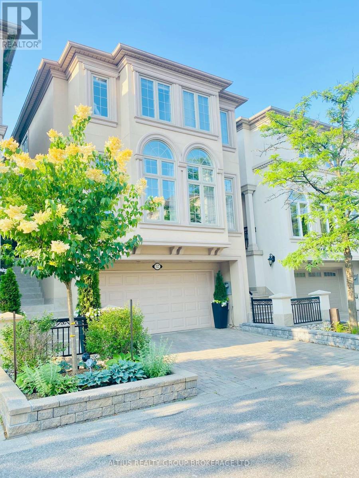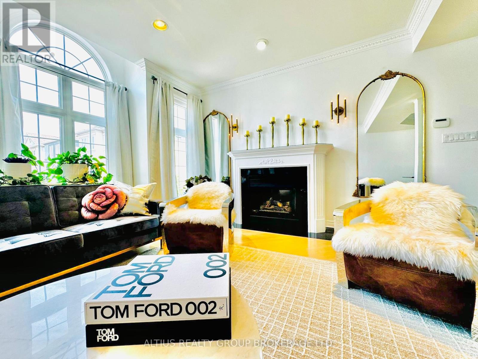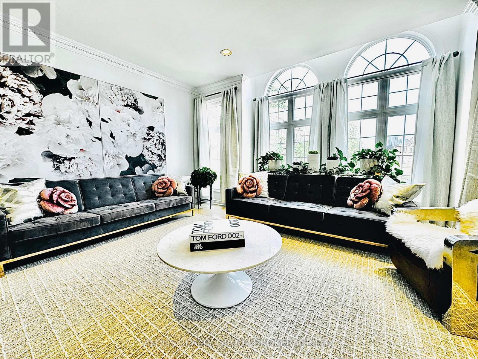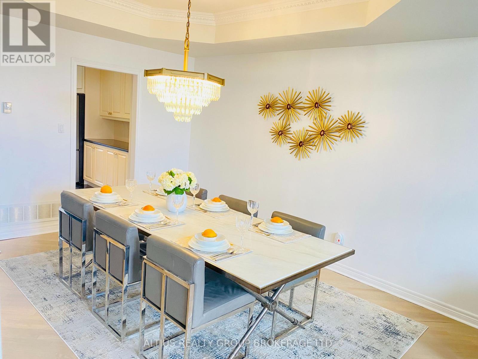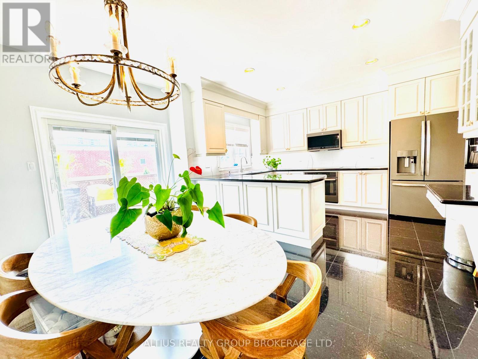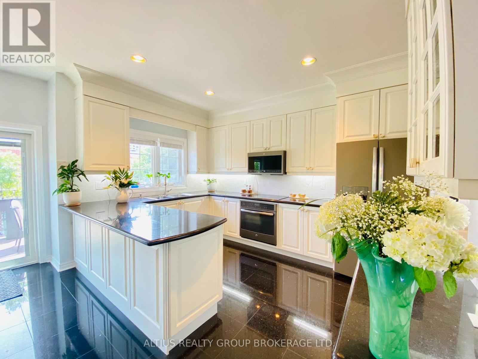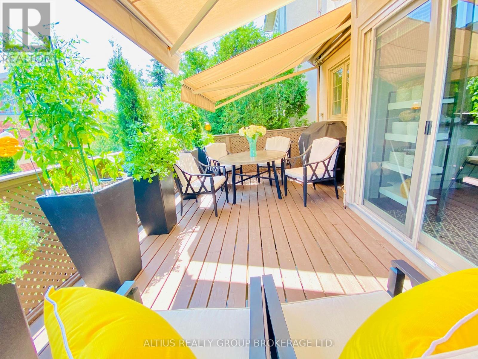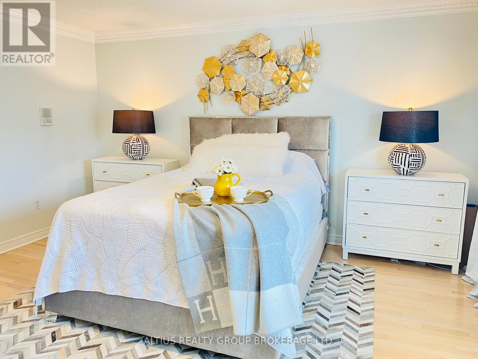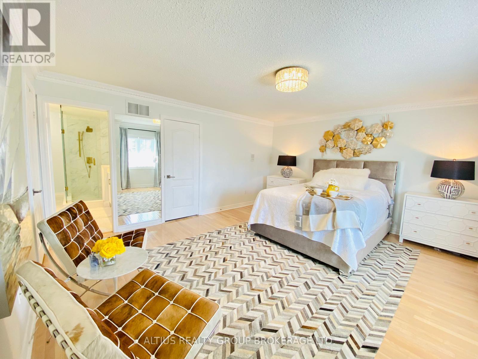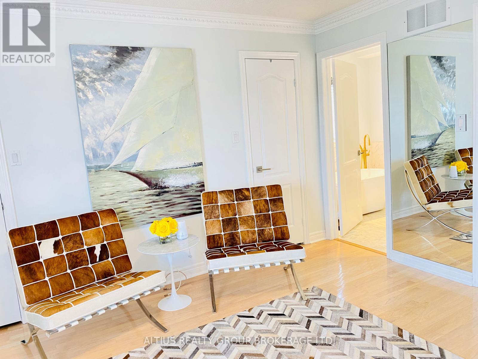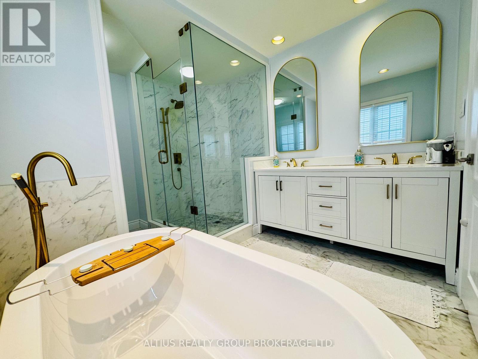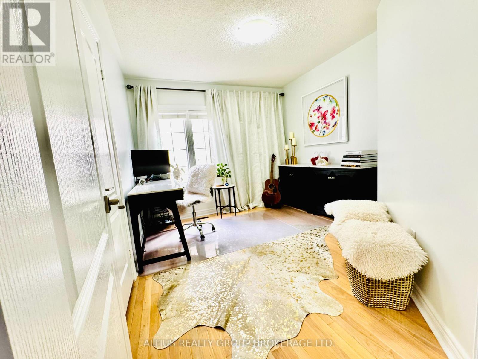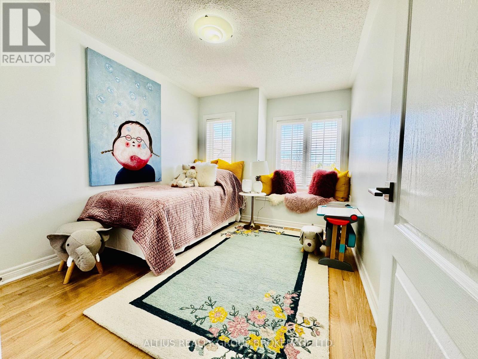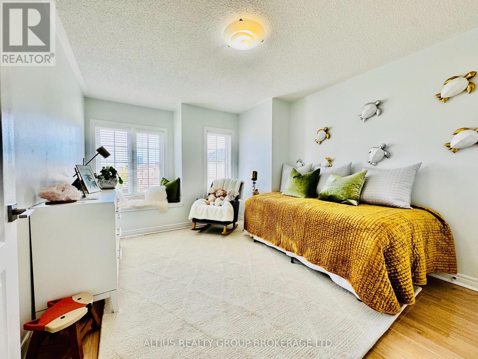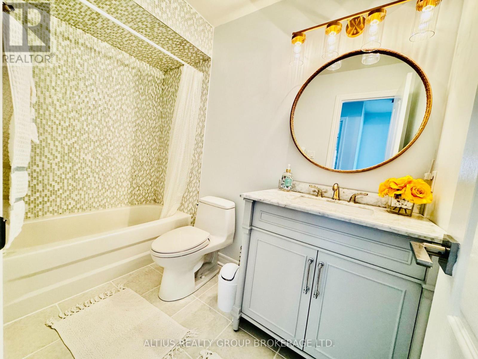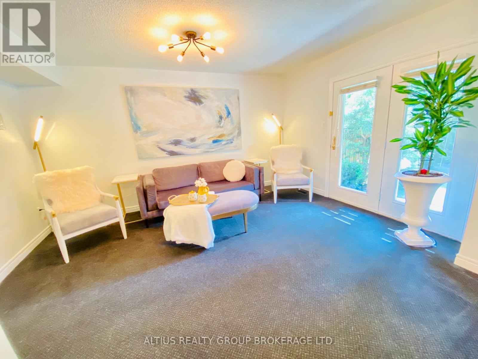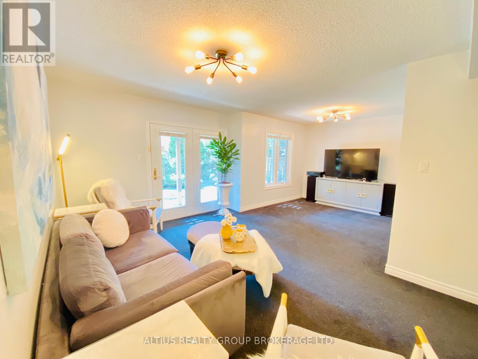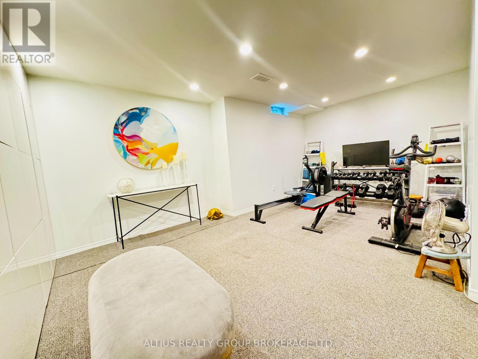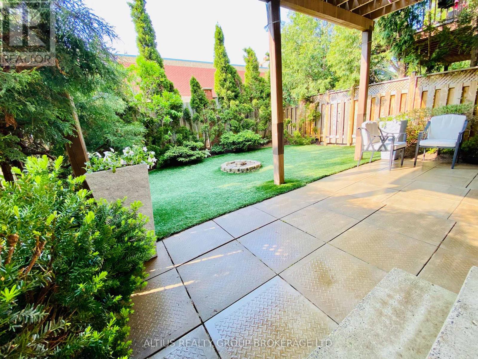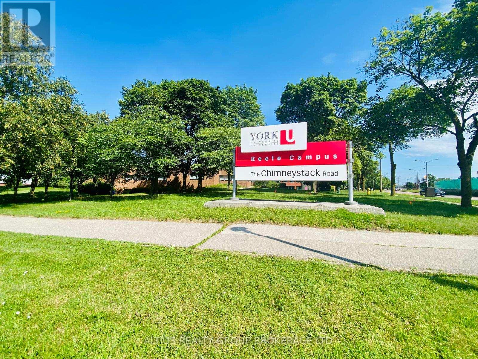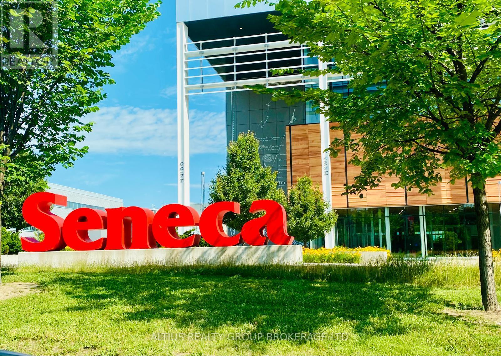4 Bedroom
4 Bathroom
2500 - 3000 sqft
Fireplace
Central Air Conditioning
Forced Air
$1,499,700
Lifestyle of Affluence in Thornhill a multigenerational and income property! Perfect location 20 min to universities & downtown. Enclaved on cul-de-sac w gate access to a parc and playground. This beautiful European style property of approx 3200 SF w light & bright open concept interiors, blend of modern & classic details: L/R & D/R cathedral & coffered ceilings; custom moldings; architectural posts; gleaming hardwood floors & crystal chandeliers. Fully renovated bathrooms w luxury materials Carrera marble; Italian porcelain & Pearl/Glass mosaic tiles. Spa Primary ensuite w standalone soaking tub; double granite vanity & glass & marble shower. At the heart of the home, a chef gourmet kitchen w granite countertops; up to ceiling custom cabinets; pull out & soft close drawers butler area and w/o to southern deck w remote awnings. Imagine enjoying alfresco dining and a private backyard oasis perfect for outdoor relaxation & entertaining! (id:60365)
Property Details
|
MLS® Number
|
N12139028 |
|
Property Type
|
Single Family |
|
Community Name
|
Lakeview Estates |
|
EquipmentType
|
Water Heater |
|
Features
|
In-law Suite |
|
ParkingSpaceTotal
|
4 |
|
RentalEquipmentType
|
Water Heater |
Building
|
BathroomTotal
|
4 |
|
BedroomsAboveGround
|
4 |
|
BedroomsTotal
|
4 |
|
Appliances
|
Dishwasher, Freezer, Garage Door Opener, Microwave, Range, Window Coverings, Refrigerator |
|
BasementDevelopment
|
Finished |
|
BasementType
|
N/a (finished) |
|
ConstructionStyleAttachment
|
Detached |
|
CoolingType
|
Central Air Conditioning |
|
ExteriorFinish
|
Stucco |
|
FireplacePresent
|
Yes |
|
FlooringType
|
Carpeted, Hardwood, Ceramic |
|
FoundationType
|
Poured Concrete |
|
HalfBathTotal
|
1 |
|
HeatingFuel
|
Natural Gas |
|
HeatingType
|
Forced Air |
|
StoriesTotal
|
2 |
|
SizeInterior
|
2500 - 3000 Sqft |
|
Type
|
House |
|
UtilityWater
|
Municipal Water |
Parking
Land
|
Acreage
|
No |
|
Sewer
|
Sanitary Sewer |
|
SizeDepth
|
96 Ft ,9 In |
|
SizeFrontage
|
26 Ft |
|
SizeIrregular
|
26 X 96.8 Ft |
|
SizeTotalText
|
26 X 96.8 Ft |
Rooms
| Level |
Type |
Length |
Width |
Dimensions |
|
Second Level |
Living Room |
5.95 m |
3.75 m |
5.95 m x 3.75 m |
|
Second Level |
Dining Room |
4.25 m |
3.65 m |
4.25 m x 3.65 m |
|
Second Level |
Kitchen |
4.55 m |
3.65 m |
4.55 m x 3.65 m |
|
Second Level |
Eating Area |
4.15 m |
3.65 m |
4.15 m x 3.65 m |
|
Third Level |
Primary Bedroom |
5.4 m |
4.7 m |
5.4 m x 4.7 m |
|
Third Level |
Bedroom 2 |
3.3 m |
3.2 m |
3.3 m x 3.2 m |
|
Third Level |
Bedroom 3 |
3.9 m |
3.3 m |
3.9 m x 3.3 m |
|
Third Level |
Bedroom 4 |
3.3 m |
2.85 m |
3.3 m x 2.85 m |
|
Main Level |
Family Room |
6.4 m |
3.5 m |
6.4 m x 3.5 m |
|
Main Level |
Laundry Room |
2.1 m |
1.9 m |
2.1 m x 1.9 m |
Utilities
https://www.realtor.ca/real-estate/28292524/9-57-cordoba-drive-s-vaughan-lakeview-estates-lakeview-estates

