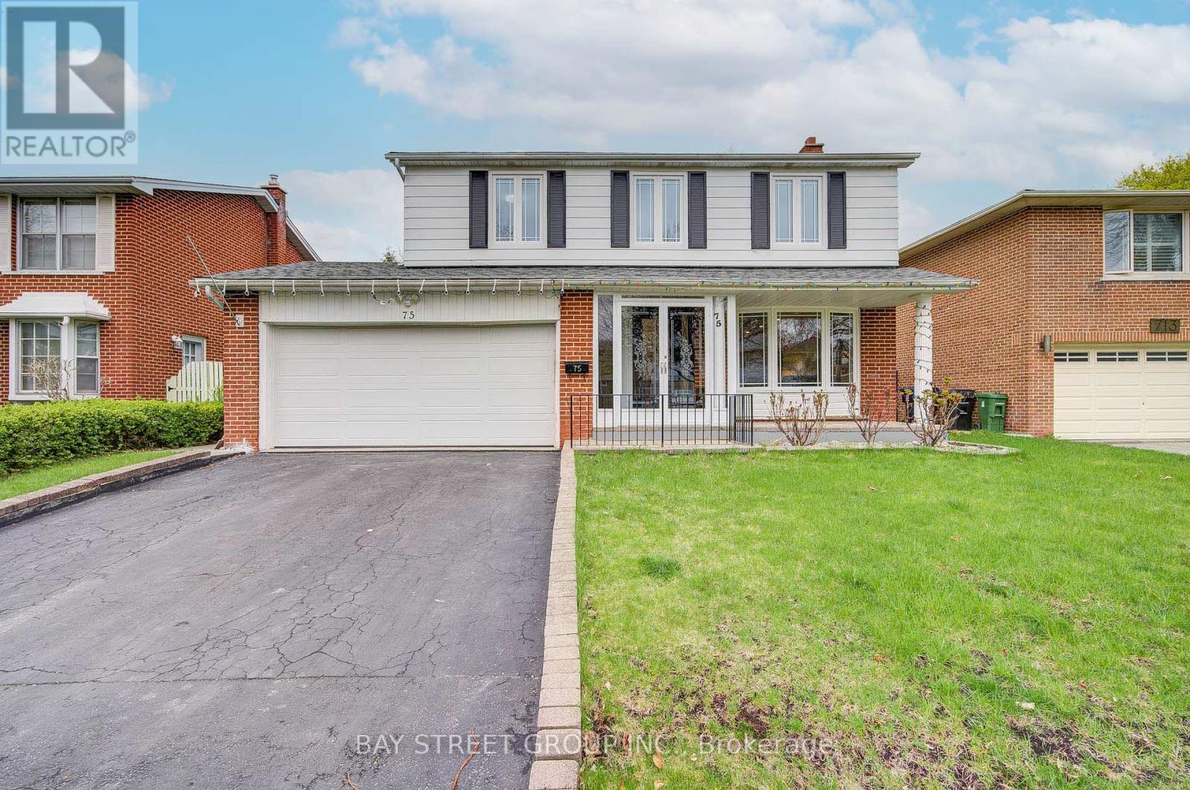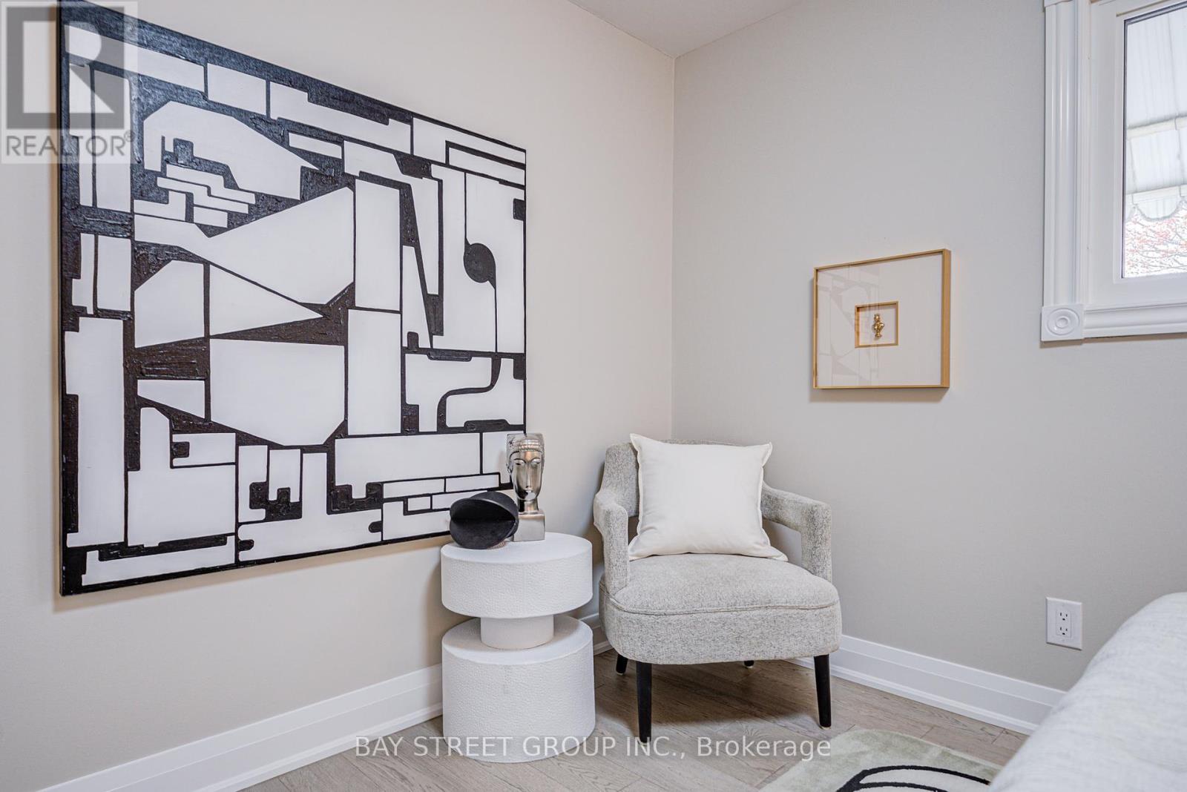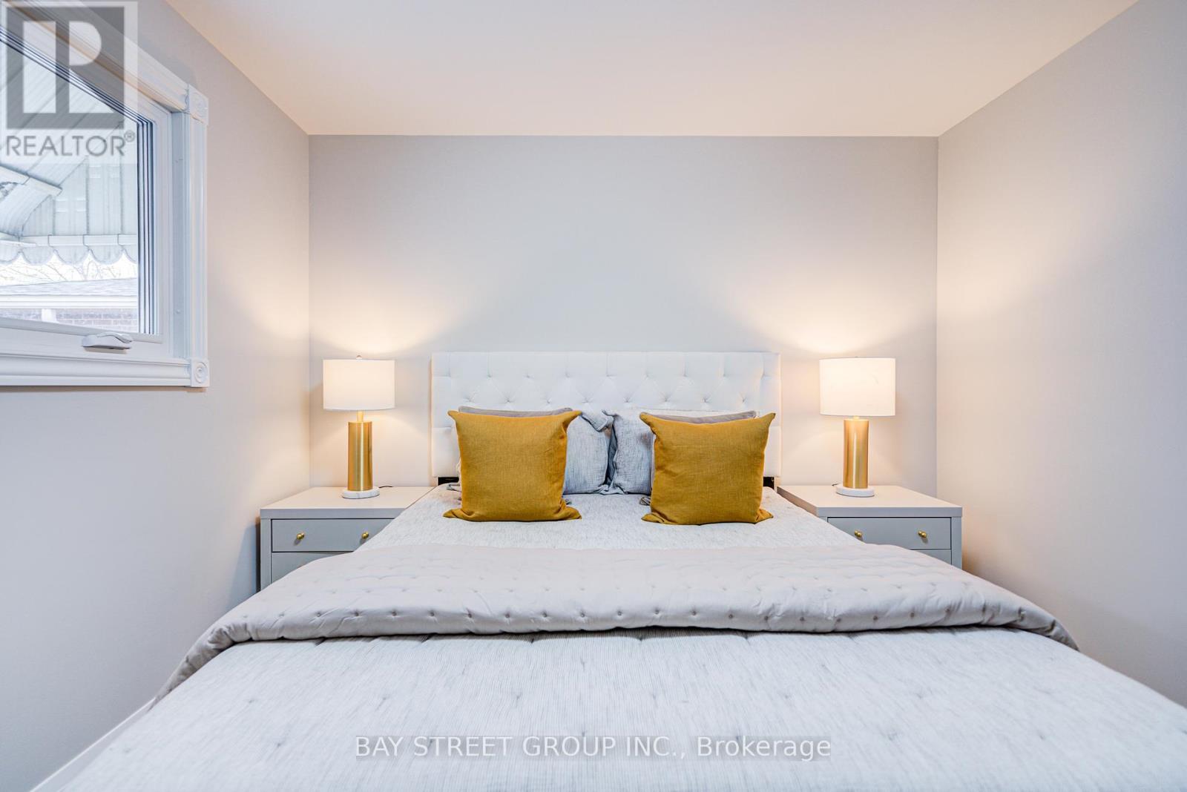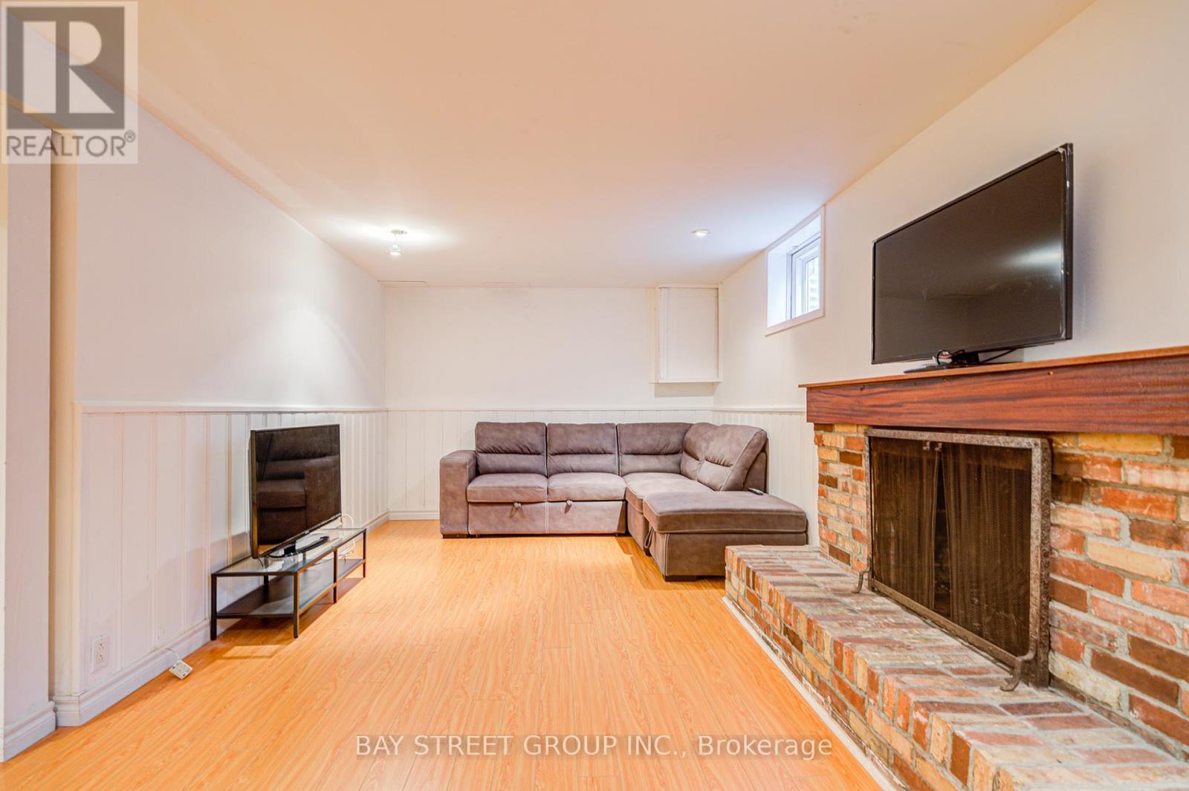75 Tidefall Drive Toronto, Ontario M1W 1J1
$1,388,888
Over $150,000 spent on top-to-bottom renovations! Dont miss this rare opportunity to own a beautifully updated and spacious 2-storey, 4-bedroom detached home situated on a generous 50 x 117 lot in a highly sought-after neighborhood.Nestled on a quiet, child-friendly crescent, this home features a large, private backyard complete with an inviting poolperfect for family fun and entertaining.The fully finished basement offers a separate entrance, ample storage, and excellent income potentialestimated to lease for at least $1,800/month.Conveniently located just minutes from Highways 401, DVP, and 404. Enjoy easy access to TTC, top-rated schools, parks, bike trails, shopping, and dining.Youre also close to hospitals, community recreation centers, and a wide range of amenities. Just a short walk to Bridlewood Park, where you can enjoy tobogganing, tennis courts, a splash pad, playground, and scenic walking trails. (id:60365)
Property Details
| MLS® Number | E12134458 |
| Property Type | Single Family |
| Community Name | L'Amoreaux |
| ParkingSpaceTotal | 4 |
| PoolType | Inground Pool |
Building
| BathroomTotal | 4 |
| BedroomsAboveGround | 4 |
| BedroomsBelowGround | 1 |
| BedroomsTotal | 5 |
| Appliances | Range |
| BasementDevelopment | Finished |
| BasementFeatures | Separate Entrance |
| BasementType | N/a (finished) |
| ConstructionStyleAttachment | Detached |
| CoolingType | Central Air Conditioning |
| ExteriorFinish | Brick, Vinyl Siding |
| FireplacePresent | Yes |
| FlooringType | Hardwood |
| HalfBathTotal | 1 |
| HeatingFuel | Natural Gas |
| HeatingType | Forced Air |
| StoriesTotal | 2 |
| SizeInterior | 2000 - 2500 Sqft |
| Type | House |
| UtilityWater | Municipal Water |
Parking
| Attached Garage | |
| Garage |
Land
| Acreage | No |
| Sewer | Sanitary Sewer |
| SizeDepth | 119 Ft |
| SizeFrontage | 50 Ft |
| SizeIrregular | 50 X 119 Ft |
| SizeTotalText | 50 X 119 Ft |
Rooms
| Level | Type | Length | Width | Dimensions |
|---|---|---|---|---|
| Second Level | Primary Bedroom | 5.08 m | 3.5 m | 5.08 m x 3.5 m |
| Second Level | Bedroom 2 | 3.65 m | 3.64 m | 3.65 m x 3.64 m |
| Second Level | Bedroom 3 | 3.3 m | 3.7 m | 3.3 m x 3.7 m |
| Second Level | Bedroom 4 | 3.52 m | 3.03 m | 3.52 m x 3.03 m |
| Basement | Living Room | 4.82 m | 4.09 m | 4.82 m x 4.09 m |
| Basement | Bedroom 5 | 4.09 m | 3.55 m | 4.09 m x 3.55 m |
| Basement | Recreational, Games Room | 7.56 m | 3.29 m | 7.56 m x 3.29 m |
| Main Level | Family Room | 8 m | 4.17 m | 8 m x 4.17 m |
| Main Level | Kitchen | 4.3 m | 3.65 m | 4.3 m x 3.65 m |
| Main Level | Dining Room | 4.75 m | 3.55 m | 4.75 m x 3.55 m |
| Main Level | Living Room | 7.8 m | 3.06 m | 7.8 m x 3.06 m |
https://www.realtor.ca/real-estate/28282520/75-tidefall-drive-toronto-lamoreaux-lamoreaux
Sara Tian
Salesperson
8300 Woodbine Ave Ste 500
Markham, Ontario L3R 9Y7









































