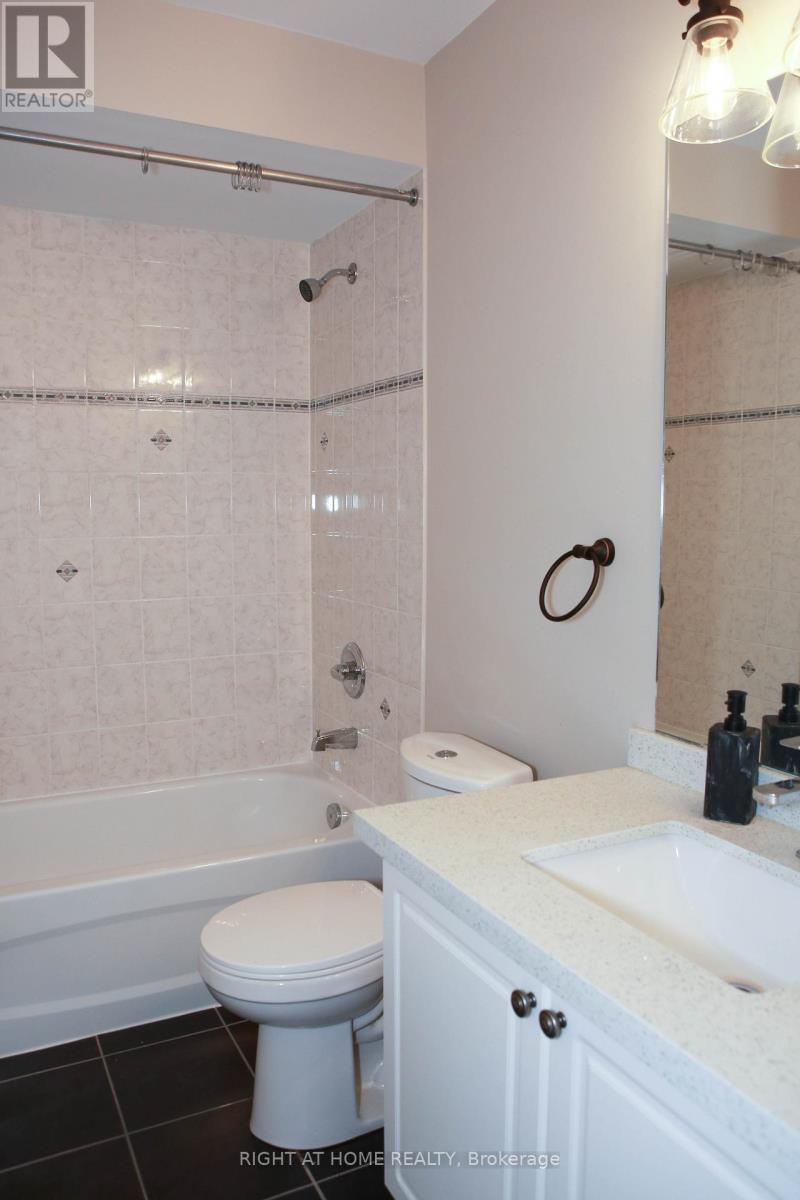113 Oswell Drive Ajax, Ontario L1Z 0L5
$3,650 Monthly
If You Are Looking To Lease An Entire House Including Basement In A Great Family-Friendly Neighborhood In The Demand North-East Ajax Location, Your Search Stops Here. This Detached All Brick Home Features A Large Inviting Foyer, Cozy Family Rm W/Gas Fireplace, Separate Dining Room, Showstopper Eat-In Kitchen W/ Centre Island, S/S Appls., Quartz Counters, Upgraded Backsplash & Direct Access To The Spacious Backyard-An Ideal Setting For Unforgettable Summer Gatherings. 2nd Floor Features A Large Primary Bedroom W/5 Pc Ensuite & A W/I Closet, 2nd Large Bedroom W/ W/I Closet & 2 Additional Generous Sized Bedrooms, Laundry Room & An Open Concept Den W/ Access To Balcony. The Finished Basement Features A Cozy Rec Room, Wet Bar With Quartz Counters & An Upgraded 3 Pc Washroom. Enjoy The Direct Access From The 2 Car Garage To Home. Walk To Top Rated Schools, Gillett Park, Steps To Numerous Shopping, Hwys 412, 401, 407, Go Station , Public Transit, Place Of Worship. With A Brand New Coat Of Paint Throughout, This Home Has It All! Numerous Upgrades By The Owner, Just Move In & Enjoy. (id:60365)
Property Details
| MLS® Number | E12132532 |
| Property Type | Single Family |
| Community Name | Northeast Ajax |
| AmenitiesNearBy | Park, Schools |
| CommunityFeatures | Community Centre |
| Features | Carpet Free, In Suite Laundry |
| ParkingSpaceTotal | 4 |
Building
| BathroomTotal | 4 |
| BedroomsAboveGround | 4 |
| BedroomsTotal | 4 |
| Age | 6 To 15 Years |
| Appliances | Dishwasher, Dryer, Stove, Washer, Window Coverings, Refrigerator |
| BasementDevelopment | Finished |
| BasementType | N/a (finished) |
| ConstructionStyleAttachment | Detached |
| CoolingType | Central Air Conditioning |
| ExteriorFinish | Brick |
| FireplacePresent | Yes |
| FlooringType | Ceramic, Laminate, Hardwood |
| FoundationType | Poured Concrete |
| HalfBathTotal | 1 |
| HeatingFuel | Natural Gas |
| HeatingType | Forced Air |
| StoriesTotal | 2 |
| SizeInterior | 2000 - 2500 Sqft |
| Type | House |
| UtilityWater | Municipal Water |
Parking
| Attached Garage | |
| Garage |
Land
| Acreage | No |
| FenceType | Fenced Yard |
| LandAmenities | Park, Schools |
| Sewer | Sanitary Sewer |
| SizeDepth | 86 Ft ,10 In |
| SizeFrontage | 37 Ft ,1 In |
| SizeIrregular | 37.1 X 86.9 Ft |
| SizeTotalText | 37.1 X 86.9 Ft |
Rooms
| Level | Type | Length | Width | Dimensions |
|---|---|---|---|---|
| Second Level | Primary Bedroom | 5.57 m | 3.93 m | 5.57 m x 3.93 m |
| Second Level | Bedroom 2 | 4.81 m | 3.38 m | 4.81 m x 3.38 m |
| Second Level | Bedroom 3 | 3.25 m | 2.86 m | 3.25 m x 2.86 m |
| Second Level | Bedroom 4 | 3.25 m | 2.86 m | 3.25 m x 2.86 m |
| Second Level | Office | 3.17 m | 1.66 m | 3.17 m x 1.66 m |
| Basement | Recreational, Games Room | Measurements not available | ||
| Main Level | Foyer | 3.2 m | 6.45 m | 3.2 m x 6.45 m |
| Main Level | Dining Room | 4.81 m | 3.94 m | 4.81 m x 3.94 m |
| Main Level | Family Room | 4.73 m | 3.52 m | 4.73 m x 3.52 m |
| Main Level | Kitchen | 3.96 m | 2.77 m | 3.96 m x 2.77 m |
| Main Level | Eating Area | 3.96 m | 3.04 m | 3.96 m x 3.04 m |
https://www.realtor.ca/real-estate/28278476/113-oswell-drive-ajax-northeast-ajax-northeast-ajax
Mural Kameswara
Salesperson
1396 Don Mills Rd Unit B-121
Toronto, Ontario M3B 0A7





































