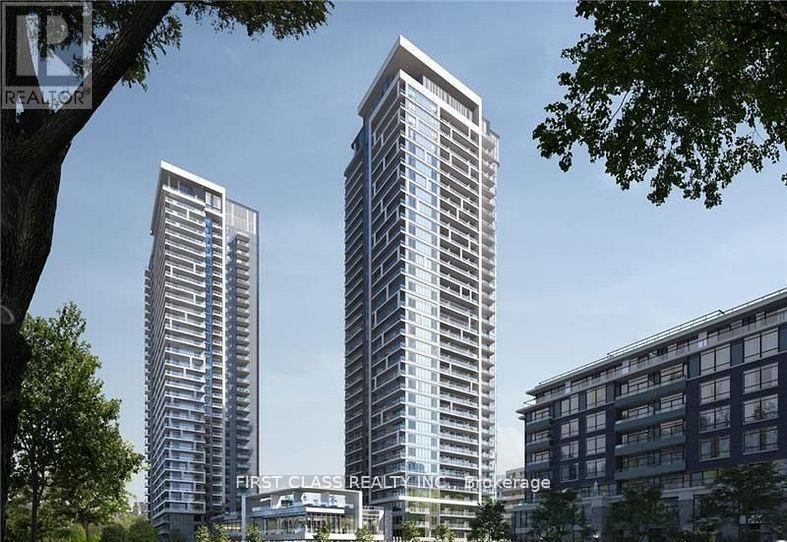2206 - 18 Water Walk Drive Markham, Ontario L3R 6L5
$1,170,000Maintenance, Heat, Common Area Maintenance, Parking, Insurance
$590 Monthly
Maintenance, Heat, Common Area Maintenance, Parking, Insurance
$590 MonthlyTwo Year New Riverview Luxurious Building In The Heart Of Markham. 1032 Sq.Ft 2 Bedrooms +huge Den and 2.5 bathrooms, Unobstructed View Balcony. Laminate Flooring Thru Out. Large Walk-In Closet. Modern Kitchen With B/I SS Appliances, Quartz Countertop. This Is The Newest Addition To The Markham Skyline. Prime Location Steps To Whole Foods, LCBO, Go Train, VIP Cineplex, Good Life And Much More. Minutes To Main St., Public Transit, 24Hrs Concierge, Gym, Indoor Pool, Library, Party Room, Lounge, Rooftop Terrace With BBQ, Visitor Parking. Two tanden parking spots included. (id:60365)
Property Details
| MLS® Number | N12132539 |
| Property Type | Single Family |
| Community Name | Unionville |
| CommunityFeatures | Pet Restrictions |
| Features | Balcony, Carpet Free |
| ParkingSpaceTotal | 2 |
Building
| BathroomTotal | 3 |
| BedroomsAboveGround | 2 |
| BedroomsBelowGround | 1 |
| BedroomsTotal | 3 |
| Age | 0 To 5 Years |
| Amenities | Security/concierge, Exercise Centre, Party Room, Visitor Parking |
| CoolingType | Central Air Conditioning |
| ExteriorFinish | Concrete |
| FlooringType | Laminate |
| HalfBathTotal | 1 |
| HeatingFuel | Natural Gas |
| HeatingType | Forced Air |
| SizeInterior | 1000 - 1199 Sqft |
| Type | Apartment |
Parking
| Underground | |
| Garage |
Land
| Acreage | No |
Rooms
| Level | Type | Length | Width | Dimensions |
|---|---|---|---|---|
| Flat | Living Room | 3.38 m | 3.48 m | 3.38 m x 3.48 m |
| Flat | Dining Room | 3.38 m | 3.48 m | 3.38 m x 3.48 m |
| Flat | Kitchen | 3.18 m | 3.48 m | 3.18 m x 3.48 m |
| Flat | Primary Bedroom | 3.05 m | 3.4 m | 3.05 m x 3.4 m |
| Flat | Bedroom 2 | 3.18 m | 3.45 m | 3.18 m x 3.45 m |
| Flat | Den | 2.44 m | 3.45 m | 2.44 m x 3.45 m |
https://www.realtor.ca/real-estate/28278483/2206-18-water-walk-drive-markham-unionville-unionville
Carrie Ho
Salesperson





