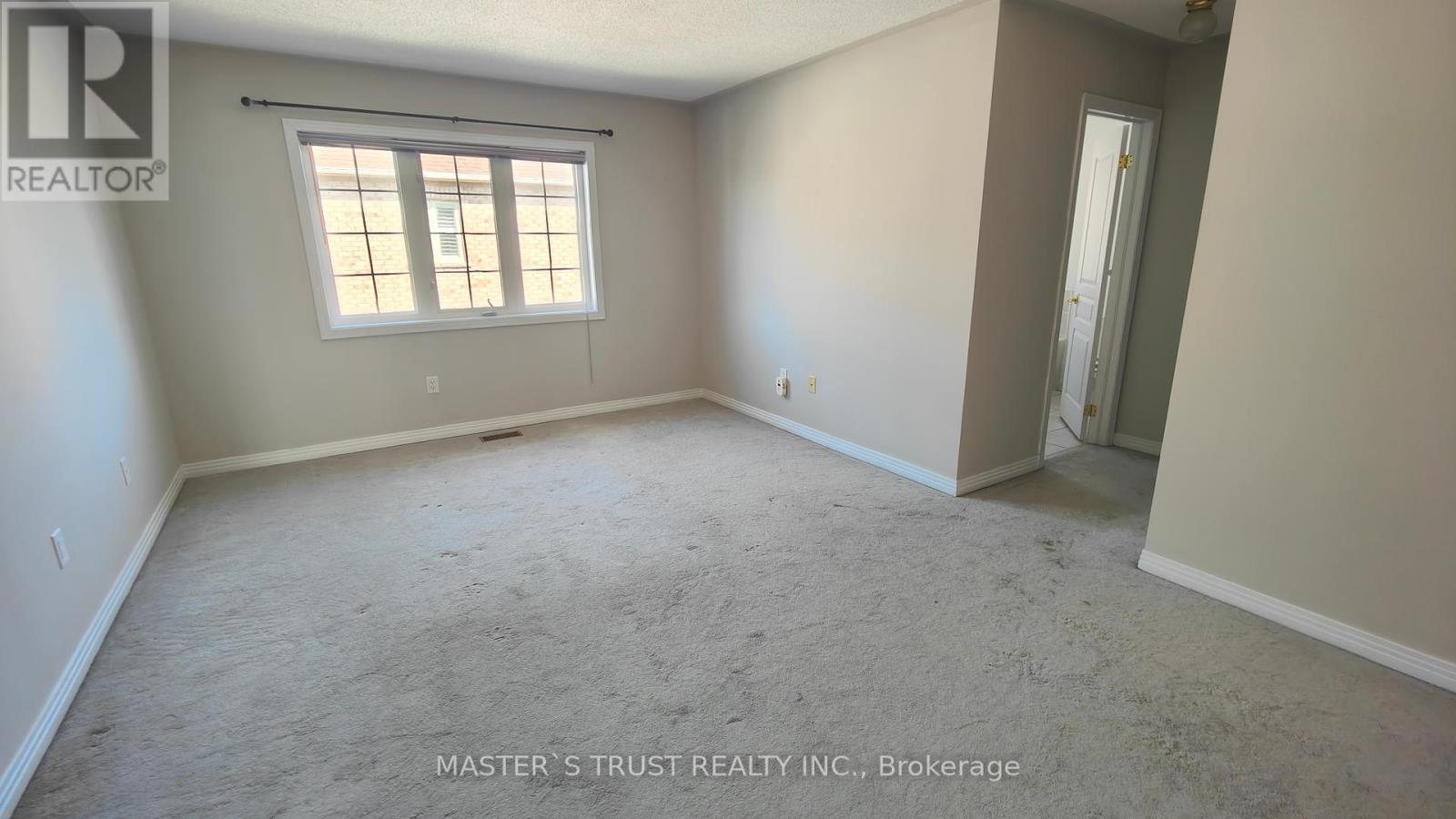66 Starhill Crescent Markham, Ontario L6C 3A2
5 Bedroom
4 Bathroom
2500 - 3000 sqft
Fireplace
Central Air Conditioning
Forced Air
$4,800 Monthly
Cornerlot, Bright And Private.Immaculate Aspen Ridge Built Luxuary Home.Cathedral Ceiling, OpenConcept.Basement Has Its Own 4 Pcs Bath. Access From Double Garage. Laundry On First Floor.Gas Fireplaces On both Main Floor And Basement. Sought After Cachet Location With All Amenities. Shops,Restaurants, Groceries, Parks, High Ranking P.S.And High Schools, Highways And Public Transit All StepsAway, Yet In A Quiet Safe Neighbourhood. (id:60365)
Property Details
| MLS® Number | N12132553 |
| Property Type | Single Family |
| Community Name | Cachet |
| AmenitiesNearBy | Park, Public Transit, Schools |
| ParkingSpaceTotal | 4 |
Building
| BathroomTotal | 4 |
| BedroomsAboveGround | 4 |
| BedroomsBelowGround | 1 |
| BedroomsTotal | 5 |
| BasementDevelopment | Finished |
| BasementType | N/a (finished) |
| ConstructionStyleAttachment | Detached |
| CoolingType | Central Air Conditioning |
| ExteriorFinish | Brick |
| FireplacePresent | Yes |
| FlooringType | Hardwood, Carpeted |
| FoundationType | Concrete |
| HalfBathTotal | 1 |
| HeatingFuel | Natural Gas |
| HeatingType | Forced Air |
| StoriesTotal | 2 |
| SizeInterior | 2500 - 3000 Sqft |
| Type | House |
| UtilityWater | Municipal Water |
Parking
| Attached Garage | |
| Garage |
Land
| AccessType | Public Road |
| Acreage | No |
| FenceType | Fenced Yard |
| LandAmenities | Park, Public Transit, Schools |
| Sewer | Sanitary Sewer |
Rooms
| Level | Type | Length | Width | Dimensions |
|---|---|---|---|---|
| Second Level | Primary Bedroom | 5.23 m | 3.66 m | 5.23 m x 3.66 m |
| Second Level | Bedroom 2 | 3.96 m | 3.35 m | 3.96 m x 3.35 m |
| Second Level | Bedroom 3 | 4.83 m | 3.33 m | 4.83 m x 3.33 m |
| Second Level | Bedroom 4 | 3.05 m | 3.05 m | 3.05 m x 3.05 m |
| Basement | Bedroom 5 | 3.05 m | 3.05 m | 3.05 m x 3.05 m |
| Basement | Living Room | 6.43 m | 3.35 m | 6.43 m x 3.35 m |
| Main Level | Living Room | 6.43 m | 3.35 m | 6.43 m x 3.35 m |
| Main Level | Dining Room | 6.43 m | 3.35 m | 6.43 m x 3.35 m |
| Main Level | Family Room | 4.88 m | 3.96 m | 4.88 m x 3.96 m |
| Main Level | Eating Area | 3.35 m | 2.87 m | 3.35 m x 2.87 m |
| Main Level | Kitchen | 3.83 m | 3 m | 3.83 m x 3 m |
https://www.realtor.ca/real-estate/28278488/66-starhill-crescent-markham-cachet-cachet
Fiona Lou
Salesperson
Master's Trust Realty Inc.
3190 Steeles Ave East #120
Markham, Ontario L3R 1G9
3190 Steeles Ave East #120
Markham, Ontario L3R 1G9















