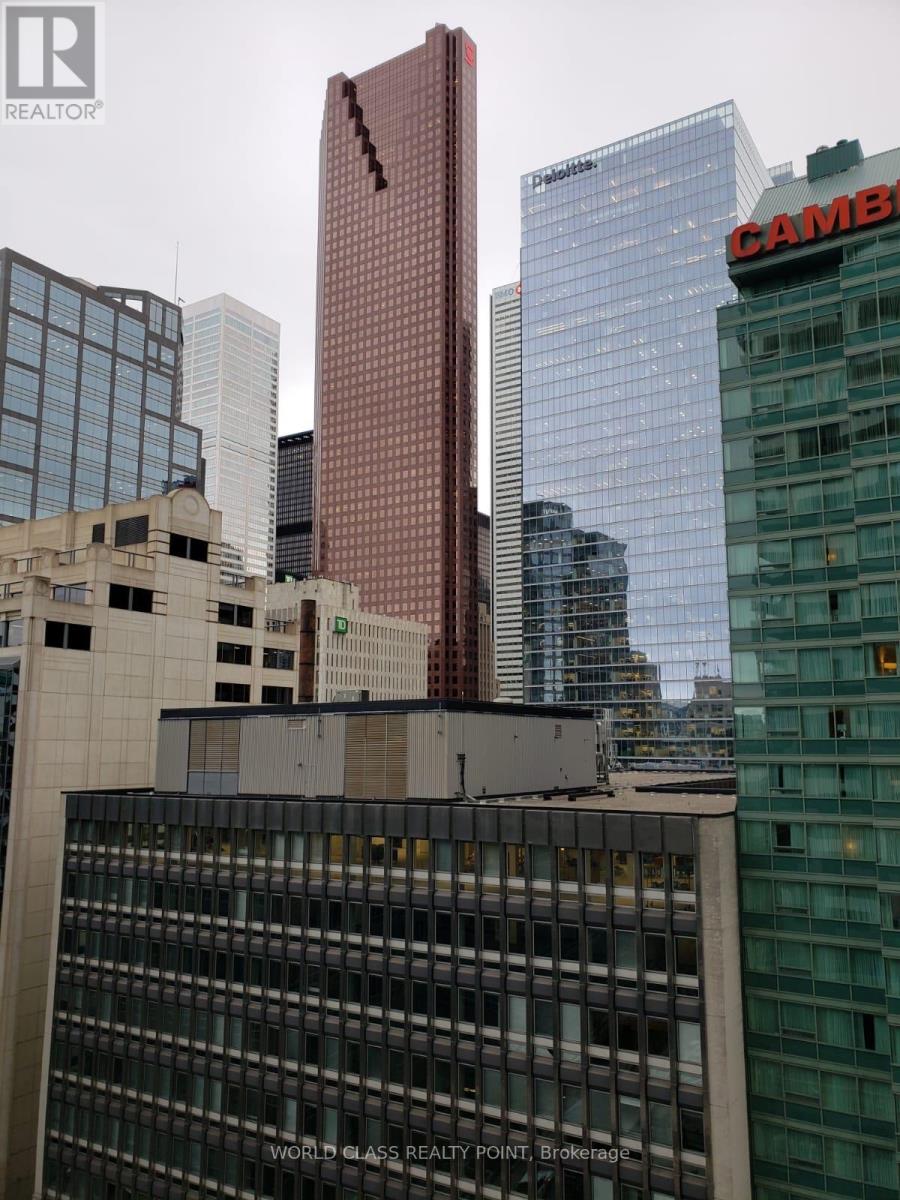1209 - 25 Richmond Street E Toronto, Ontario M5C 0A6
1 Bedroom
1 Bathroom
500 - 599 sqft
Central Air Conditioning
Forced Air
$2,200 Monthly
Gorgeous Luxury One Bed Suite with Locker, Oversized Balcony and Functional Layout. Bright and Spacious. Floor To Ceiling Windows. Gourmet Kitchens + Spa-Like Baths. Steps To Subway (Queen Station), Underground Path, Eaton Centre, Universities, Financial & Entertainment District. State Of The Art Amenities | Outdoor Swimming + Poolside Lounge, Hot Plunge, BBQ Area, Yoga Pilates Room, His + Her Steam Room, Billiard, Fitness Room, Kitchen Dining + Bar Lounge, Quiet Areas: Reading Room Co-Working Space. (id:60365)
Property Details
| MLS® Number | C12132600 |
| Property Type | Single Family |
| Community Name | Church-Yonge Corridor |
| AmenitiesNearBy | Public Transit, Hospital, Park, Schools |
| CommunityFeatures | Pets Not Allowed, Community Centre |
| Features | Balcony, Carpet Free |
Building
| BathroomTotal | 1 |
| BedroomsAboveGround | 1 |
| BedroomsTotal | 1 |
| Amenities | Security/concierge, Party Room, Exercise Centre, Recreation Centre, Storage - Locker |
| CoolingType | Central Air Conditioning |
| ExteriorFinish | Concrete |
| FireProtection | Smoke Detectors |
| FlooringType | Laminate |
| HeatingFuel | Natural Gas |
| HeatingType | Forced Air |
| SizeInterior | 500 - 599 Sqft |
| Type | Apartment |
Parking
| Underground | |
| Garage |
Land
| Acreage | No |
| LandAmenities | Public Transit, Hospital, Park, Schools |
Rooms
| Level | Type | Length | Width | Dimensions |
|---|---|---|---|---|
| Flat | Living Room | 3.71 m | 2.49 m | 3.71 m x 2.49 m |
| Flat | Dining Room | 3.94 m | 3.51 m | 3.94 m x 3.51 m |
| Flat | Kitchen | 3.94 m | 3.51 m | 3.94 m x 3.51 m |
| Flat | Bedroom | 3.05 m | 2.74 m | 3.05 m x 2.74 m |
Tariq Mumtaz
Broker of Record
World Class Realty Point
55 Lebovic Ave #c115
Toronto, Ontario M1L 0H2
55 Lebovic Ave #c115
Toronto, Ontario M1L 0H2






















