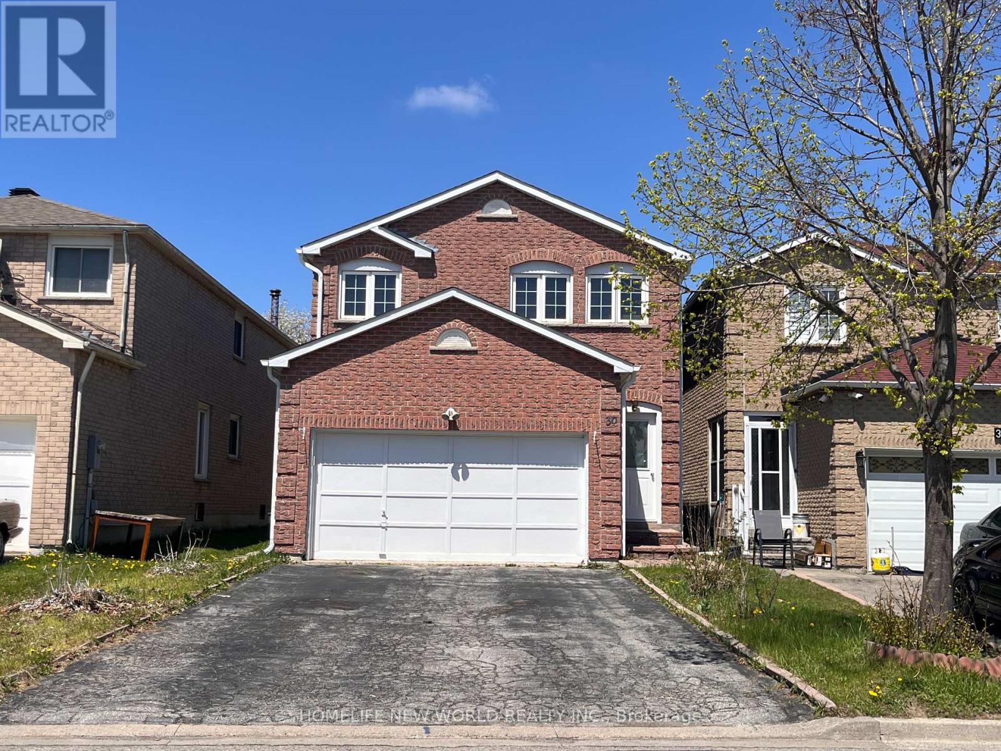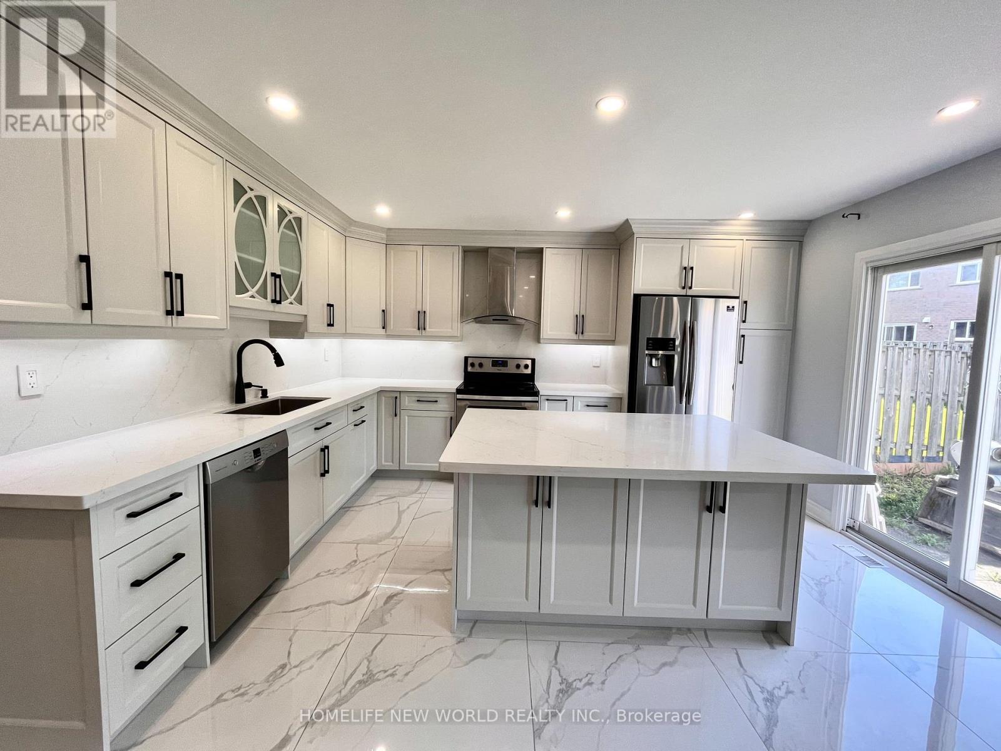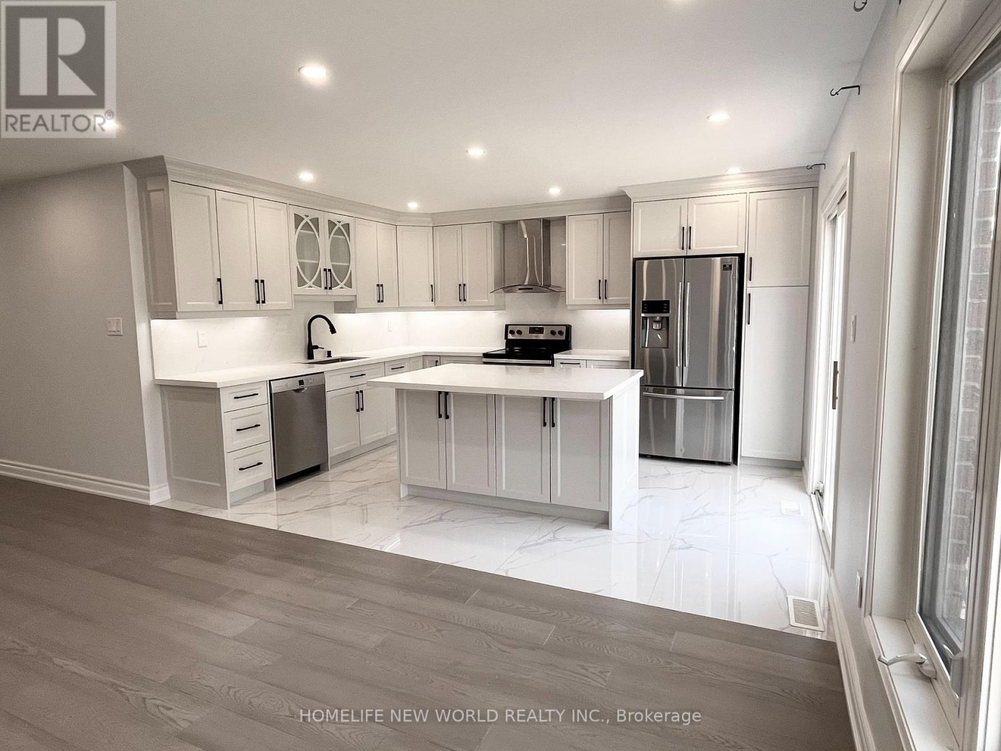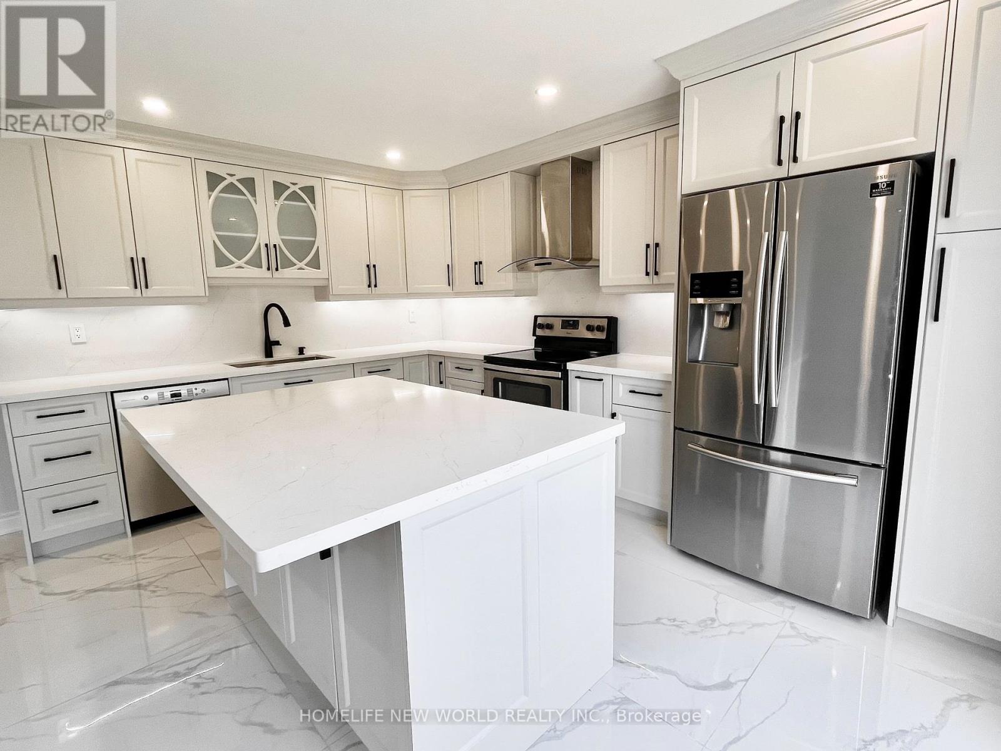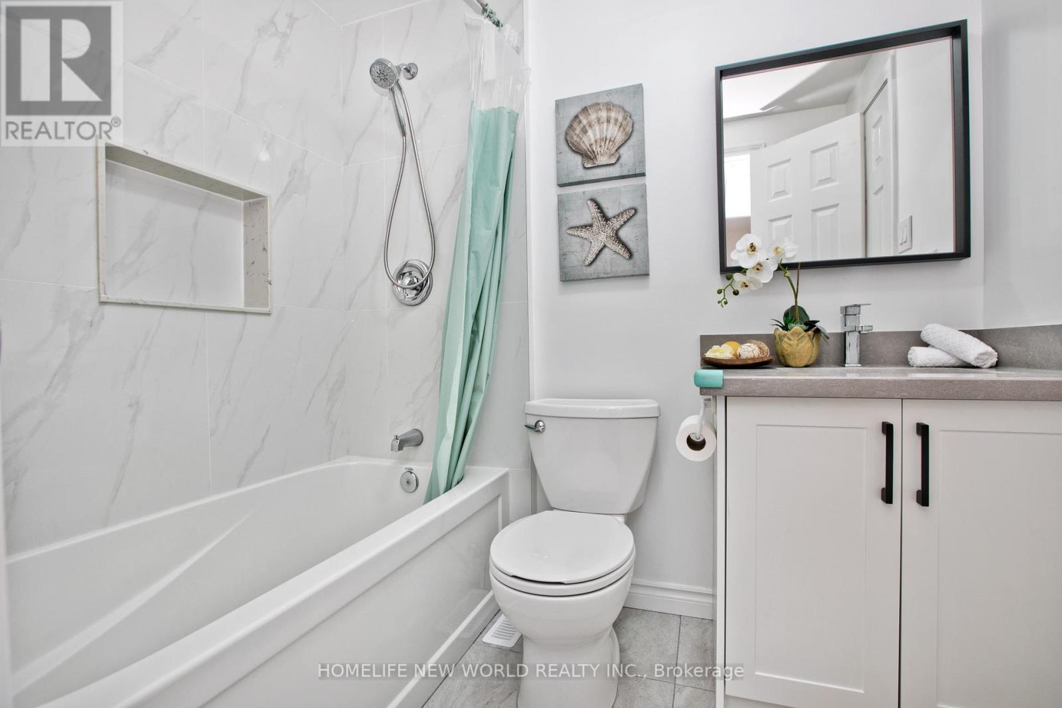30 William Honey Crescent Markham, Ontario L3S 2K1
6 Bedroom
5 Bathroom
2000 - 2500 sqft
Central Air Conditioning
Forced Air
$1,199,900
Gorgeous Home In High Demand Area. Newly Renovated (2023): Tons Of $$$ Spent !!Gleaming Hardwood In Living/Dining & Family Room/ 2nd Floor. Fully Renovated Kitchen With Ceramic Floor, Counter Top. Pot Lights Thru Out Main Floor. Renovated 2nd Floor Washrooms(2021), Roof (2020), Ac(2018). Enclosed Front Porch. Excellent Income Potential From 2B/Room Basement Apt. Walking Distance 10 Min To Ttc , 3 Min To School, 1 Min Park Etc. Fully Fenced Backyard. Listing Pictures Are From Previous Listing. Staging Furniture Has Been Removed. ** This is a linked property.** (id:60365)
Property Details
| MLS® Number | N12132587 |
| Property Type | Single Family |
| Community Name | Middlefield |
| Features | Carpet Free |
| ParkingSpaceTotal | 6 |
Building
| BathroomTotal | 5 |
| BedroomsAboveGround | 4 |
| BedroomsBelowGround | 2 |
| BedroomsTotal | 6 |
| Appliances | Water Heater, Garage Door Opener Remote(s), Dryer, Garage Door Opener, Hood Fan, Stove, Washer, Refrigerator |
| BasementDevelopment | Finished |
| BasementFeatures | Separate Entrance |
| BasementType | N/a (finished) |
| ConstructionStatus | Insulation Upgraded |
| ConstructionStyleAttachment | Detached |
| CoolingType | Central Air Conditioning |
| ExteriorFinish | Brick |
| FlooringType | Ceramic, Vinyl, Hardwood |
| FoundationType | Brick, Concrete |
| HalfBathTotal | 1 |
| HeatingFuel | Natural Gas |
| HeatingType | Forced Air |
| StoriesTotal | 2 |
| SizeInterior | 2000 - 2500 Sqft |
| Type | House |
| UtilityWater | Municipal Water |
Parking
| Attached Garage | |
| Garage |
Land
| Acreage | No |
| Sewer | Sanitary Sewer |
| SizeDepth | 127 Ft ,7 In |
| SizeFrontage | 30 Ft ,3 In |
| SizeIrregular | 30.3 X 127.6 Ft |
| SizeTotalText | 30.3 X 127.6 Ft |
Rooms
| Level | Type | Length | Width | Dimensions |
|---|---|---|---|---|
| Second Level | Primary Bedroom | 6.55 m | 4.85 m | 6.55 m x 4.85 m |
| Second Level | Bedroom 2 | 3.8 m | 3.4 m | 3.8 m x 3.4 m |
| Second Level | Bedroom 4 | 3.35 m | 3.05 m | 3.35 m x 3.05 m |
| Second Level | Bedroom 3 | 2.9 m | 3.35 m | 2.9 m x 3.35 m |
| Basement | Kitchen | 3.4 m | 1.93 m | 3.4 m x 1.93 m |
| Basement | Living Room | 4.62 m | 3.4 m | 4.62 m x 3.4 m |
| Basement | Dining Room | 4.62 m | 3.4 m | 4.62 m x 3.4 m |
| Basement | Bedroom | 3.89 m | 3.38 m | 3.89 m x 3.38 m |
| Basement | Bedroom | 3.45 m | 2.85 m | 3.45 m x 2.85 m |
| Ground Level | Living Room | 10.14 m | 3.18 m | 10.14 m x 3.18 m |
| Ground Level | Dining Room | 10.14 m | 3.18 m | 10.14 m x 3.18 m |
| Ground Level | Family Room | 4.6 m | 3.25 m | 4.6 m x 3.25 m |
| Ground Level | Office | 2.81 m | 1.85 m | 2.81 m x 1.85 m |
| Ground Level | Kitchen | 6.55 m | 4.37 m | 6.55 m x 4.37 m |
Vivian Wu
Salesperson
Homelife New World Realty Inc.
201 Consumers Rd., Ste. 205
Toronto, Ontario M2J 4G8
201 Consumers Rd., Ste. 205
Toronto, Ontario M2J 4G8

