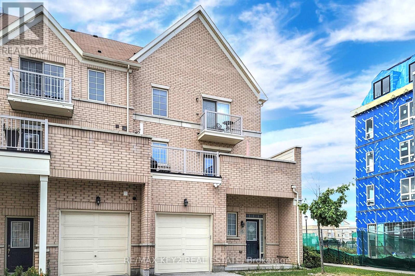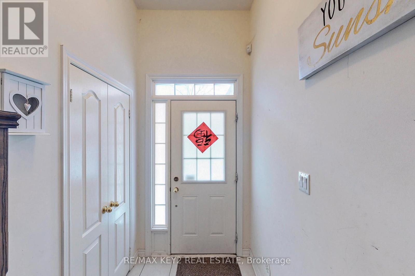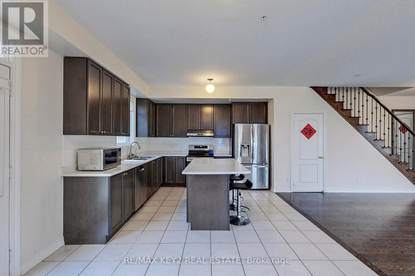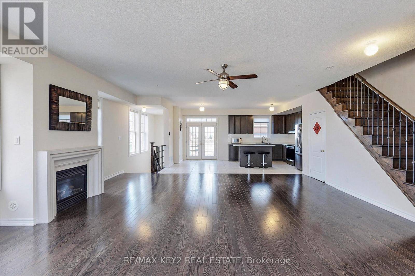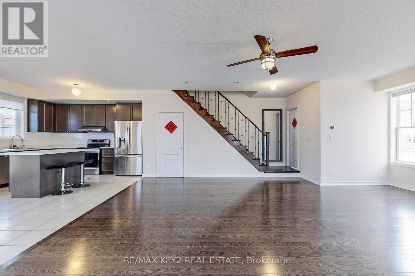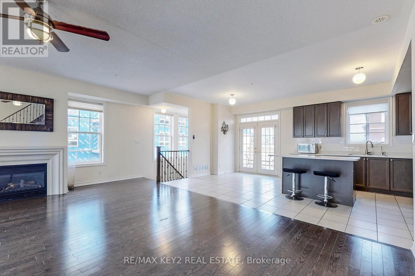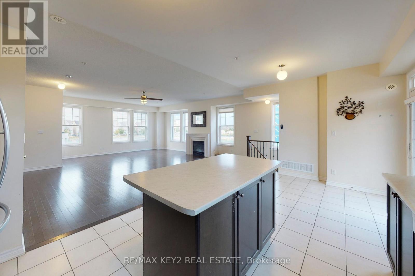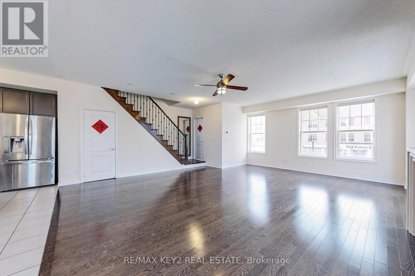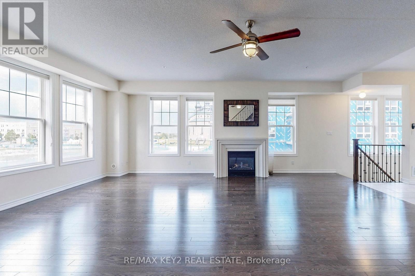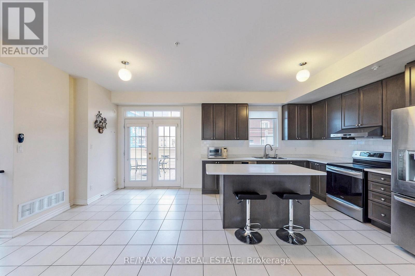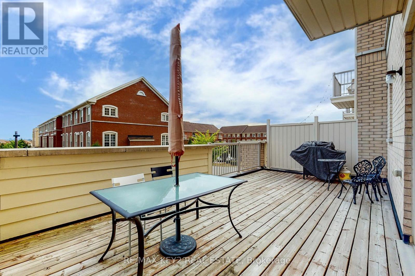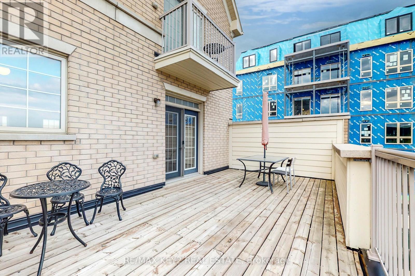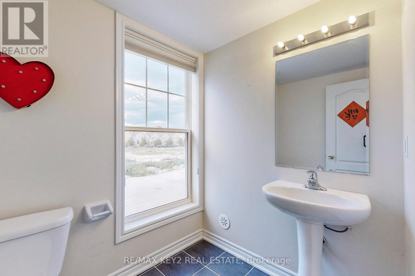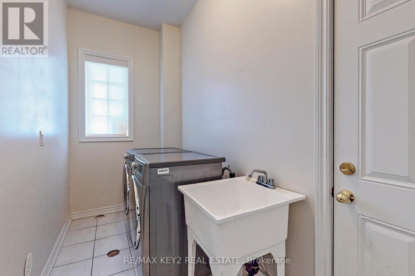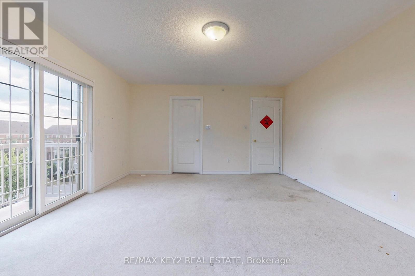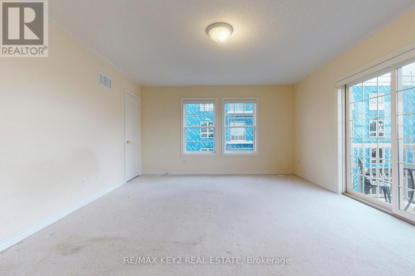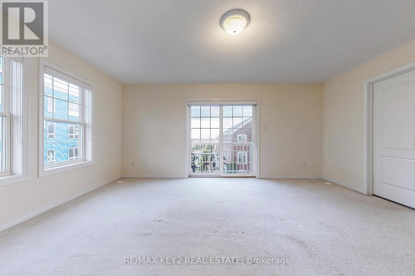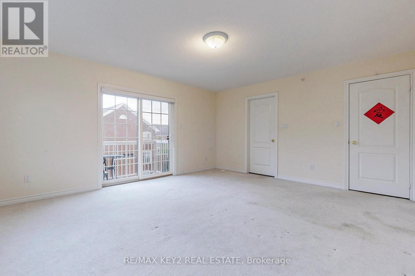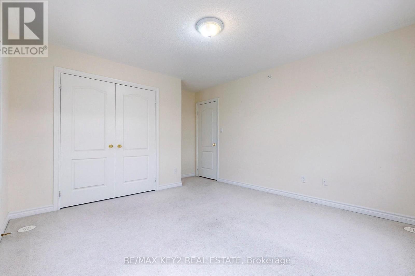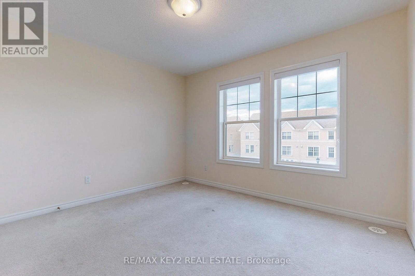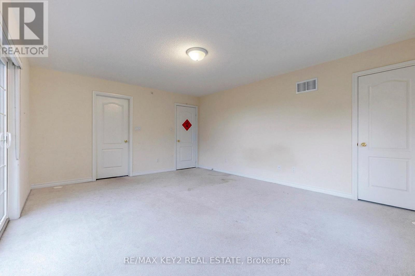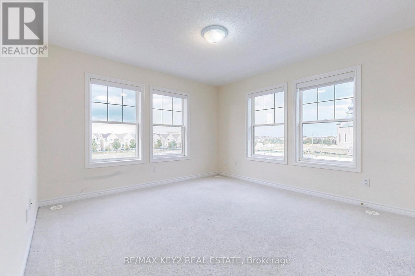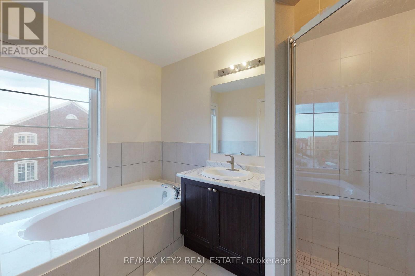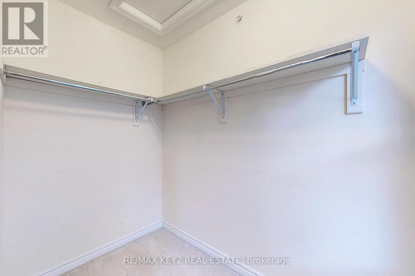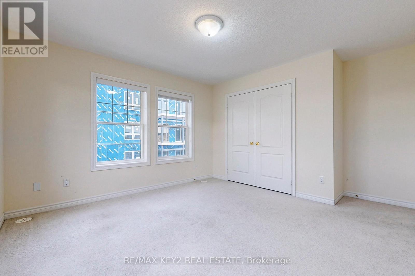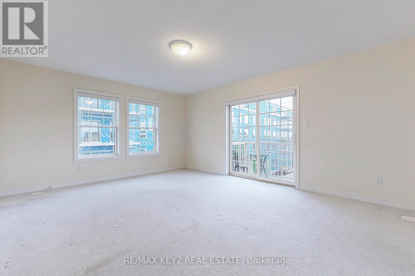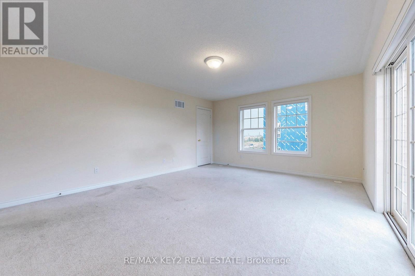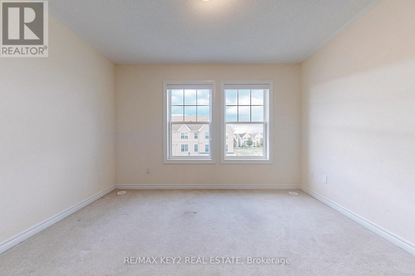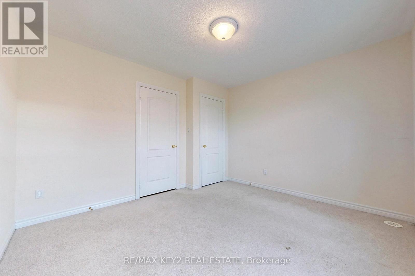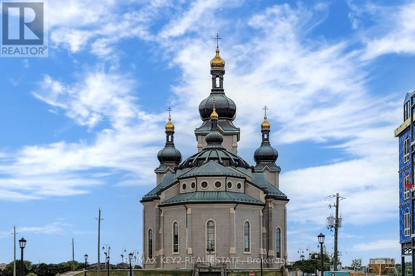79 Cathedral High Street Markham, Ontario L6C 0P1
3 Bedroom
3 Bathroom
2000 - 2500 sqft
Fireplace
Central Air Conditioning
Forced Air
$3,400 Monthly
Location! Location! 3 Bedroom, 3 Washroom End-Unit Townhome In Prestigious Cathedraltown | Well-Maintained | Open Concept Kitchen & Breakfast Area Opens To Spacious Great Room With Gas Fireplace. | Breakfast Area Has Walk-Out To Large Balcony | Master Bedroom Features 4 Pc Ensuite With Walk-Out To Additional Balcony. | Minutes To High Ranking Schools & Park, Costco, T&T Supermarket, Restaurants, Hwy 404 & 407, Public Transit & More. (id:60365)
Property Details
| MLS® Number | N12131429 |
| Property Type | Single Family |
| Community Name | Cathedraltown |
| ParkingSpaceTotal | 2 |
Building
| BathroomTotal | 3 |
| BedroomsAboveGround | 3 |
| BedroomsTotal | 3 |
| Appliances | Dryer, Hood Fan, Stove, Washer, Window Coverings, Refrigerator |
| ConstructionStyleAttachment | Attached |
| CoolingType | Central Air Conditioning |
| ExteriorFinish | Brick |
| FireplacePresent | Yes |
| FlooringType | Hardwood, Ceramic, Carpeted |
| FoundationType | Concrete |
| HalfBathTotal | 1 |
| HeatingFuel | Natural Gas |
| HeatingType | Forced Air |
| StoriesTotal | 3 |
| SizeInterior | 2000 - 2500 Sqft |
| Type | Row / Townhouse |
| UtilityWater | Municipal Water |
Parking
| Attached Garage | |
| Garage |
Land
| Acreage | No |
| Sewer | Sanitary Sewer |
| SizeDepth | 80 Ft ,2 In |
| SizeFrontage | 29 Ft ,6 In |
| SizeIrregular | 29.5 X 80.2 Ft |
| SizeTotalText | 29.5 X 80.2 Ft |
Rooms
| Level | Type | Length | Width | Dimensions |
|---|---|---|---|---|
| Second Level | Great Room | 6.75 m | 6.3 m | 6.75 m x 6.3 m |
| Second Level | Kitchen | 3.35 m | 3.65 m | 3.35 m x 3.65 m |
| Second Level | Eating Area | 3.6 m | 2.8 m | 3.6 m x 2.8 m |
| Third Level | Primary Bedroom | 4.9 m | 4.15 m | 4.9 m x 4.15 m |
| Third Level | Bedroom 2 | 3.7 m | 3.65 m | 3.7 m x 3.65 m |
| Third Level | Bedroom 3 | 3.6 m | 3.3 m | 3.6 m x 3.3 m |
Rajiv Rajpal
Broker of Record
RE/MAX Key2 Real Estate

