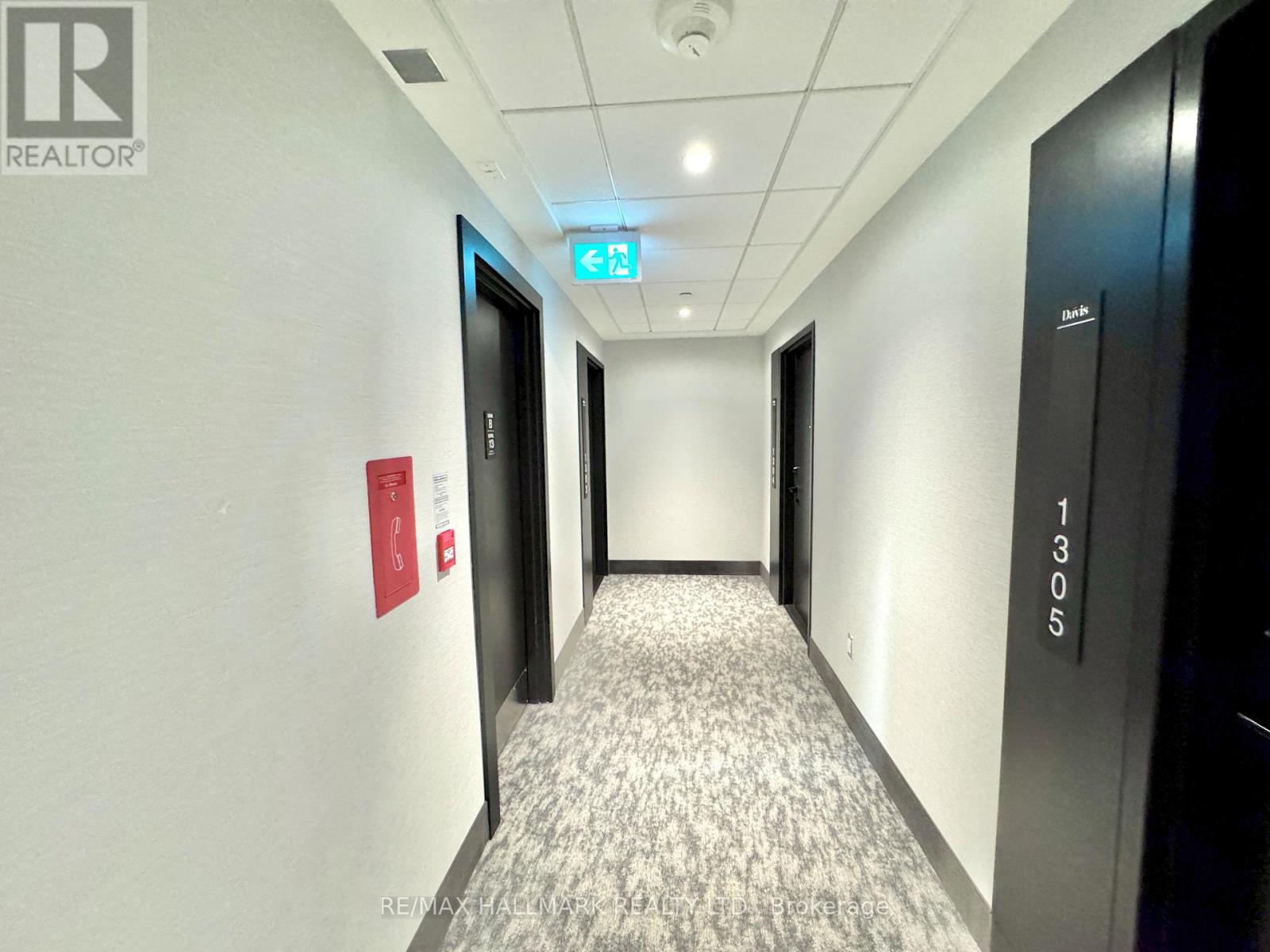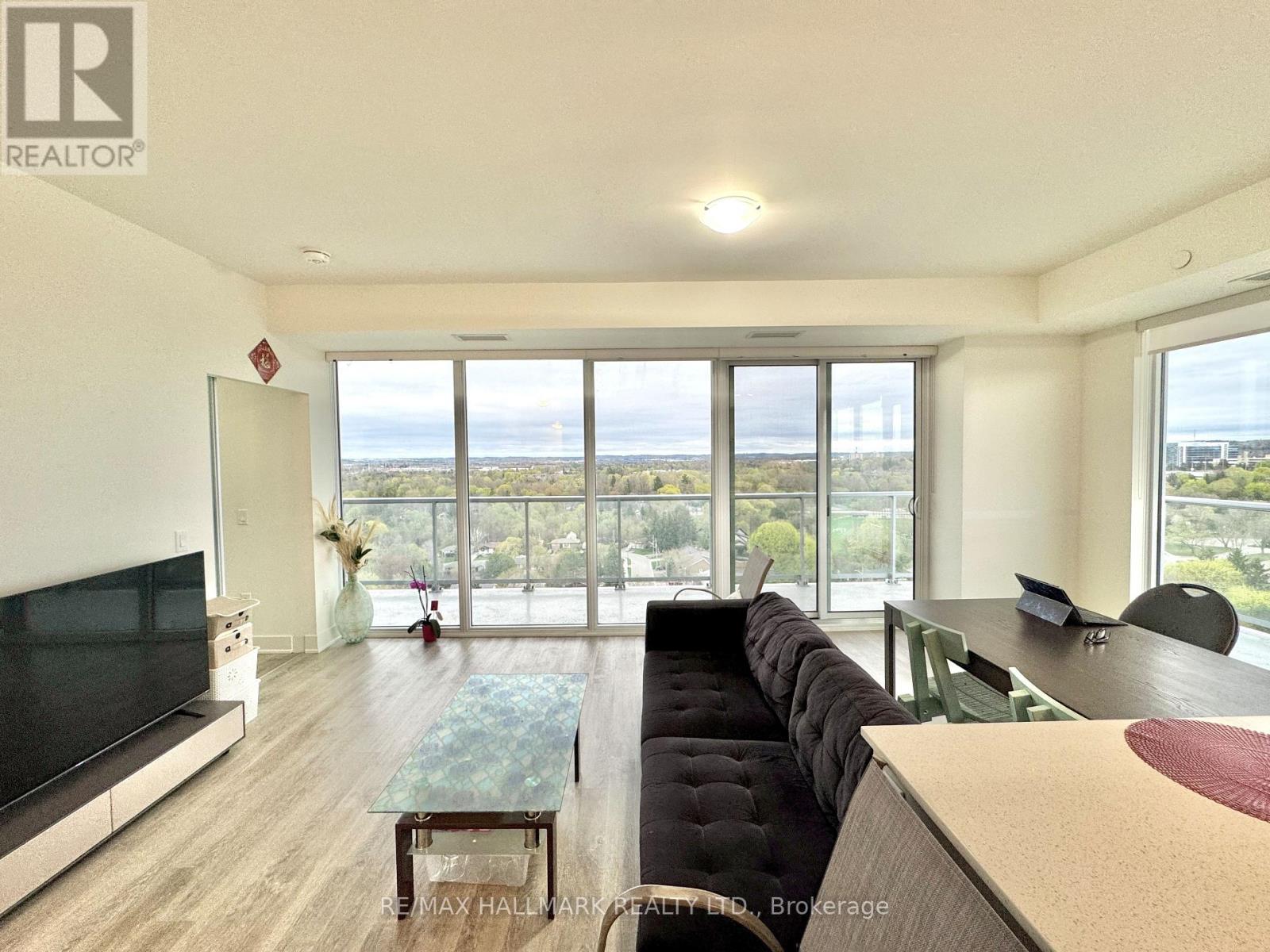1304 - 185 Deerfield Road Newmarket, Ontario L3Y 0G7
$899,900Maintenance, Insurance, Parking
$1,029.94 Monthly
Maintenance, Insurance, Parking
$1,029.94 MonthlyBright & Modern 3-Bedroom Corner Unit with Balcony and Parking | 1159 Sq Ft (Builders Plan)Welcome to this beautifully designed 3-bedroom, 2-bathroom corner unit, offering approximately 1159 sq ft (as per builders plan), including a private balcony. Located in a sought-after building, this sun-filled home features a smart, efficient layout with abundant natural light streaming through large windows in every room.The spacious master bedroom offers a peaceful retreat with ample closet space and an en-suite bathroom. Two additional bedrooms provide flexibility for families, guests, or a home office. The open-concept living and dining area is perfect for entertaining, while the modern kitchen comes equipped with quality appliances, sleek cabinetry, and generous counter space.Enjoy morning coffee or evening sunsets on your private balcony, and benefit from the convenience of an included parking space.Located close to transit, schools, shopping, and parks, this unit offers the perfect combination of comfort, functionality, and lifestyle. (id:60365)
Property Details
| MLS® Number | N12131516 |
| Property Type | Single Family |
| Community Name | Central Newmarket |
| CommunityFeatures | Pet Restrictions |
| Features | Balcony, In Suite Laundry |
| ParkingSpaceTotal | 1 |
Building
| BathroomTotal | 2 |
| BedroomsAboveGround | 3 |
| BedroomsTotal | 3 |
| Age | 0 To 5 Years |
| Amenities | Storage - Locker |
| Appliances | Dishwasher, Microwave, Oven, Stove, Refrigerator |
| CoolingType | Central Air Conditioning |
| ExteriorFinish | Concrete, Brick Veneer |
| FlooringType | Vinyl |
| FoundationType | Concrete |
| HeatingFuel | Electric |
| HeatingType | Heat Pump |
| SizeInterior | 1000 - 1199 Sqft |
| Type | Apartment |
Parking
| Underground | |
| Garage |
Land
| Acreage | No |
Rooms
| Level | Type | Length | Width | Dimensions |
|---|---|---|---|---|
| Main Level | Living Room | 6.17 m | 4.34 m | 6.17 m x 4.34 m |
| Main Level | Dining Room | 6.17 m | 4.34 m | 6.17 m x 4.34 m |
| Main Level | Kitchen | 6.17 m | 3.34 m | 6.17 m x 3.34 m |
| Main Level | Primary Bedroom | 4.29 m | 3.99 m | 4.29 m x 3.99 m |
| Main Level | Bedroom | 3.99 m | 2.59 m | 3.99 m x 2.59 m |
| Main Level | Bedroom | 3.71 m | 2.67 m | 3.71 m x 2.67 m |
Ali Mousavi Moftakhar
Broker
9555 Yonge Street #201
Richmond Hill, Ontario L4C 9M5























