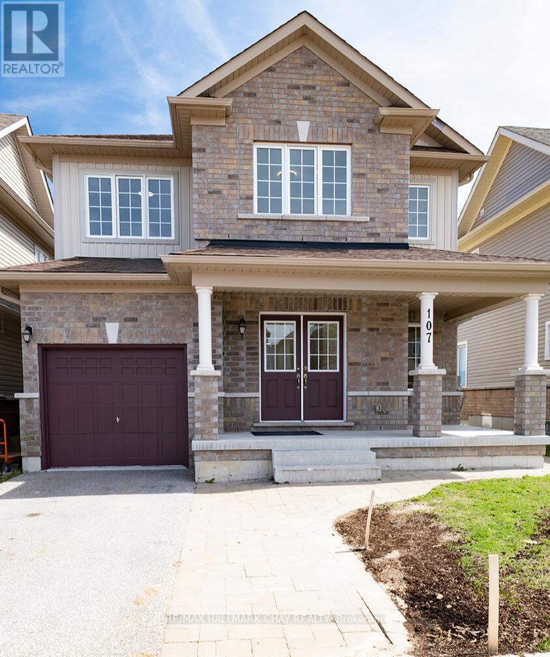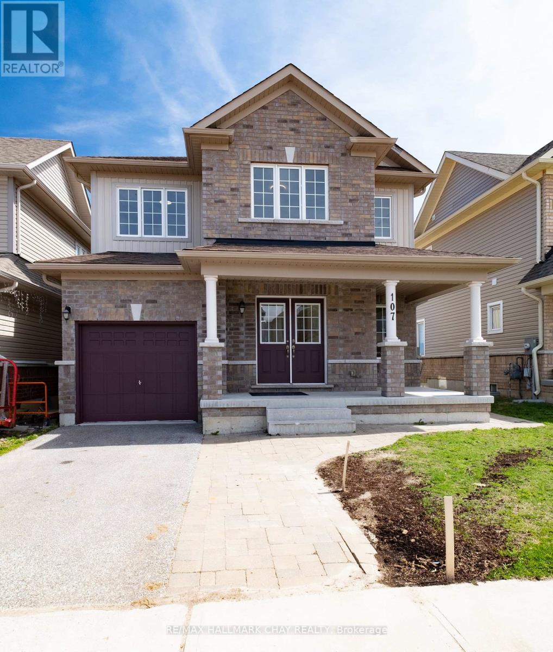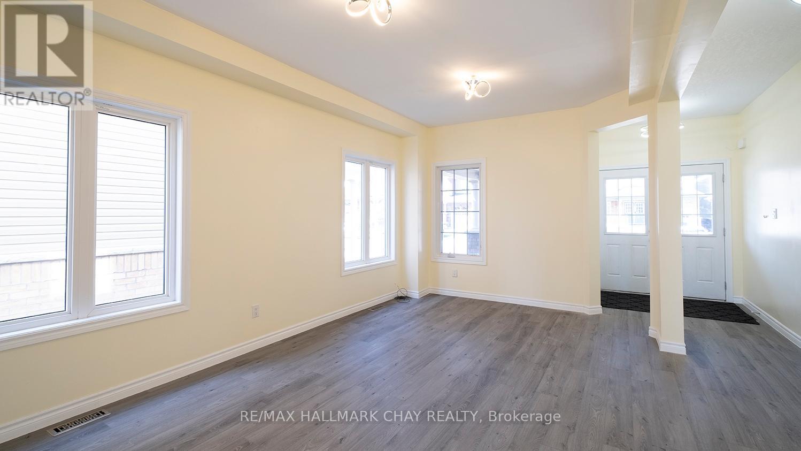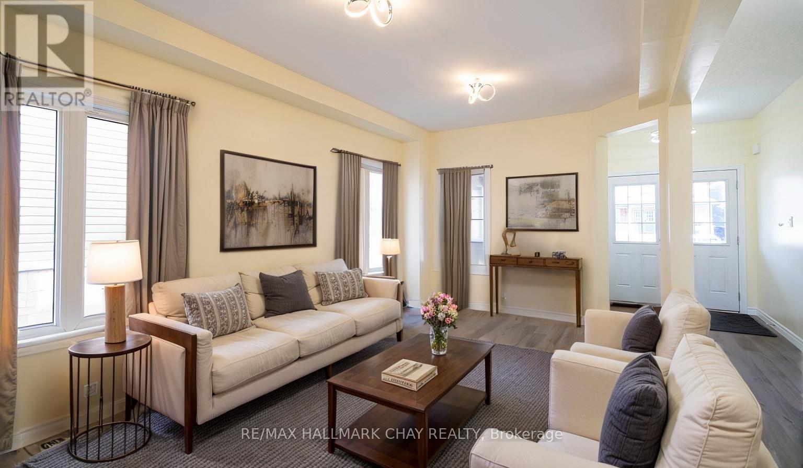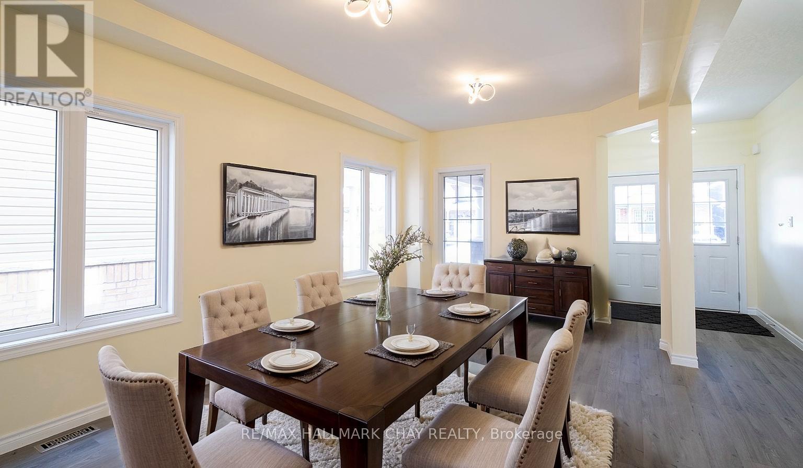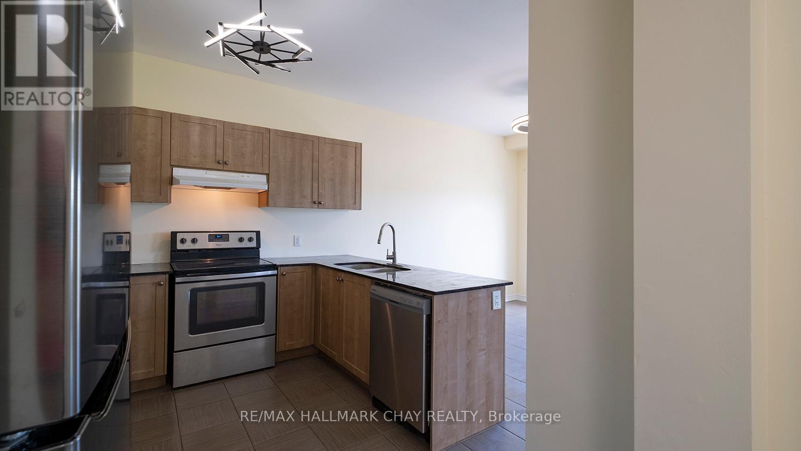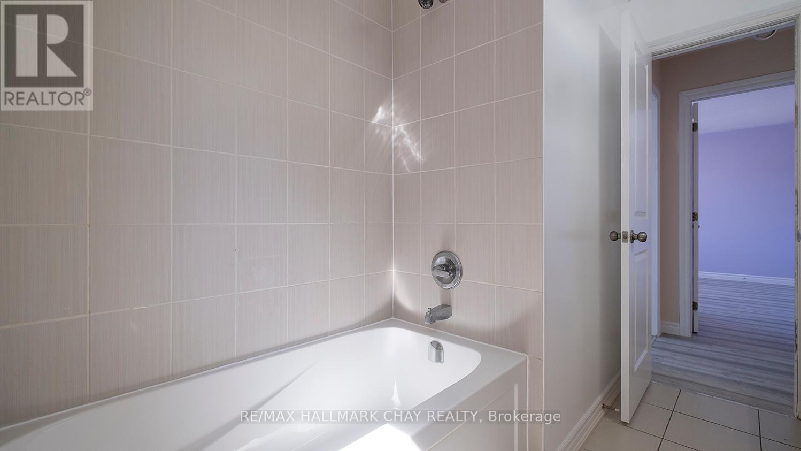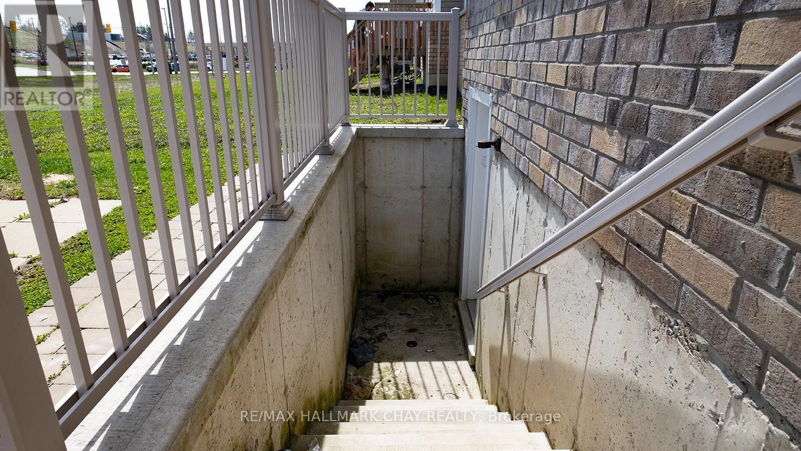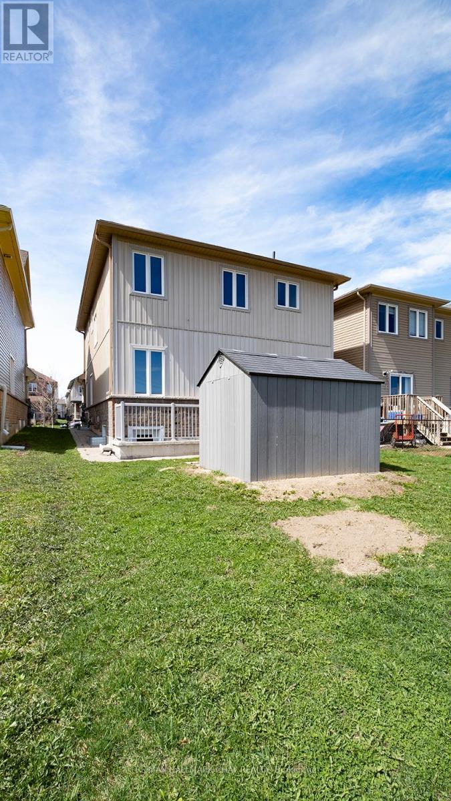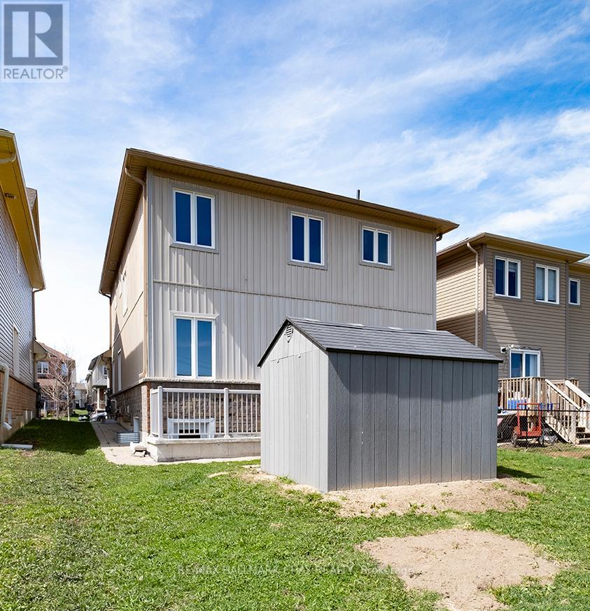107 Diana Drive Orillia, Ontario L3V 8J7
$769,900
Welcome to 107 Diana Drive, Orillia Where Comfort Meets Convenience! Nestled in one of Orillias most sought after neighbourhoods, this impressive 2 storey detached home offers approximately 2,282 square feet of well designed living space. Featuring 4 spacious bedrooms and 2.5 bathrooms, this bright, open-concept layout is perfect for growing families and savvy investors. Step through the elegant double-door entry into a welcoming main floor with modern finishes, including stainless steel appliances, granite countertops, and a large peninsula in the eat-in kitchen ideal for entertaining large gatherings and spacious family living. A walk out from the kitchen to the backyard adds seamless indoor/outdoor flow with a view of the outdoors. Upstairs, the super size primary bedroom includes a luxurious ensuite complete with a soaker tub and walk-in closet. A 2nd bedroom also offers a walk in closet. The additional bedrooms provide generous space and natural light.The unfinished basement, complete with a separate walk-up entrance offers excellent potential for an in-law suite, multigenerational living or recreational space. With 3 car parking including a 1 car garage, this home is functional as well as stylish. Enjoy being minutes from Costco, Lakehead University, Home Depot, restaurants, and easy Highway 11 & 12 access plus Orillias vibrant waterfront, parks, and trails. A fantastic opportunity, Don't miss out on this one! See Virtually staged pictures for ideas. Watch the video tour and book your showing today! (id:60365)
Open House
This property has open houses!
12:00 pm
Ends at:2:00 pm
Property Details
| MLS® Number | S12129476 |
| Property Type | Single Family |
| Community Name | Orillia |
| AmenitiesNearBy | Hospital, Park, Public Transit, Schools |
| EquipmentType | Water Heater |
| Features | Flat Site, Carpet Free |
| ParkingSpaceTotal | 2 |
| RentalEquipmentType | Water Heater |
| Structure | Shed |
Building
| BathroomTotal | 3 |
| BedroomsAboveGround | 4 |
| BedroomsTotal | 4 |
| Age | 6 To 15 Years |
| Appliances | Dishwasher, Dryer, Stove, Washer, Refrigerator |
| BasementDevelopment | Unfinished |
| BasementType | N/a (unfinished) |
| ConstructionStyleAttachment | Detached |
| ExteriorFinish | Brick, Vinyl Siding |
| FoundationType | Poured Concrete |
| HalfBathTotal | 1 |
| HeatingFuel | Natural Gas |
| HeatingType | Forced Air |
| StoriesTotal | 2 |
| SizeInterior | 2000 - 2500 Sqft |
| Type | House |
| UtilityWater | Municipal Water |
Parking
| Garage |
Land
| Acreage | No |
| LandAmenities | Hospital, Park, Public Transit, Schools |
| Sewer | Sanitary Sewer |
| SizeDepth | 108 Ft ,2 In |
| SizeFrontage | 35 Ft |
| SizeIrregular | 35 X 108.2 Ft |
| SizeTotalText | 35 X 108.2 Ft |
| ZoningDescription | Residential |
Rooms
| Level | Type | Length | Width | Dimensions |
|---|---|---|---|---|
| Second Level | Bathroom | 3.041 m | 2.26 m | 3.041 m x 2.26 m |
| Second Level | Laundry Room | 3.037 m | 1.816 m | 3.037 m x 1.816 m |
| Second Level | Primary Bedroom | 5.209 m | 4.171 m | 5.209 m x 4.171 m |
| Second Level | Bedroom 2 | 3.025 m | 3.337 m | 3.025 m x 3.337 m |
| Second Level | Bedroom 3 | 3.433 m | 2.888 m | 3.433 m x 2.888 m |
| Second Level | Bedroom 4 | 3.751 m | 3.452 m | 3.751 m x 3.452 m |
| Second Level | Bathroom | 2.931 m | 2.844 m | 2.931 m x 2.844 m |
| Main Level | Living Room | 4.516 m | 5.629 m | 4.516 m x 5.629 m |
| Main Level | Bathroom | 1.882 m | 1.53 m | 1.882 m x 1.53 m |
| Main Level | Dining Room | 4.853 m | 4.115 m | 4.853 m x 4.115 m |
| Main Level | Kitchen | 3.231 m | 2.9 m | 3.231 m x 2.9 m |
| Main Level | Eating Area | 3.225 m | 3.25 m | 3.225 m x 3.25 m |
Utilities
| Electricity | Installed |
| Sewer | Installed |
https://www.realtor.ca/real-estate/28271663/107-diana-drive-orillia-orillia
Angela Cristini
Broker
218 Bayfield St, 100078 & 100431
Barrie, Ontario L4M 3B6

