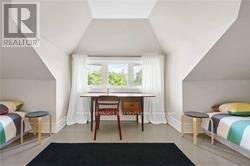18 Woodlawn Avenue W Toronto, Ontario M4V 1G7
4 Bedroom
3 Bathroom
2000 - 2500 sqft
Fireplace
Central Air Conditioning
Forced Air
$8,750 Monthly
Furnished 4-Bedroom Family Home In Prime Summerhill. Updated Bathrooms And Kitchen. Main Floor Family Room With Walkout To Enclosed Urban Yard. Luxurious Second Floor Master With Large Dressing Area And Spacious Ensuite.Thoughtfully Located Powder Room. Huge Driveway For Ample Parking. Summerhill Subway. Walk To Yonge Street Shops. (id:60365)
Property Details
| MLS® Number | C12128710 |
| Property Type | Single Family |
| Neigbourhood | Toronto—St. Paul's |
| Community Name | Yonge-St. Clair |
| ParkingSpaceTotal | 2 |
| ViewType | City View |
Building
| BathroomTotal | 3 |
| BedroomsAboveGround | 4 |
| BedroomsTotal | 4 |
| Amenities | Fireplace(s) |
| Appliances | Water Heater, Furniture |
| BasementDevelopment | Partially Finished |
| BasementFeatures | Walk Out |
| BasementType | N/a (partially Finished) |
| ConstructionStyleAttachment | Detached |
| CoolingType | Central Air Conditioning |
| ExteriorFinish | Brick Facing |
| FireplacePresent | Yes |
| FireplaceTotal | 1 |
| FlooringType | Hardwood |
| FoundationType | Unknown |
| HalfBathTotal | 1 |
| HeatingFuel | Natural Gas |
| HeatingType | Forced Air |
| StoriesTotal | 3 |
| SizeInterior | 2000 - 2500 Sqft |
| Type | House |
| UtilityWater | Municipal Water |
Parking
| No Garage |
Land
| Acreage | No |
| Sewer | Sanitary Sewer |
| SizeDepth | 178 Ft ,7 In |
| SizeFrontage | 25 Ft |
| SizeIrregular | 25 X 178.6 Ft |
| SizeTotalText | 25 X 178.6 Ft |
Rooms
| Level | Type | Length | Width | Dimensions |
|---|---|---|---|---|
| Second Level | Primary Bedroom | 3 m | 7.6 m | 3 m x 7.6 m |
| Third Level | Bedroom 2 | 2.64 m | 4.1 m | 2.64 m x 4.1 m |
| Third Level | Bedroom 3 | 3.35 m | 2.1 m | 3.35 m x 2.1 m |
| Third Level | Bedroom 4 | 6 m | 3 m | 6 m x 3 m |
| Basement | Recreational, Games Room | 4.6 m | 8.2 m | 4.6 m x 8.2 m |
| Ground Level | Living Room | 3.96 m | 4.21 m | 3.96 m x 4.21 m |
| Ground Level | Dining Room | 6 m | 3.55 m | 6 m x 3.55 m |
| Ground Level | Kitchen | 4.8 m | 9.3 m | 4.8 m x 9.3 m |
| Ground Level | Family Room | 4.8 m | 9.3 m | 4.8 m x 9.3 m |
Boris Kholodov
Broker
Royal LePage/j & D Division
477 Mt. Pleasant Road
Toronto, Ontario M4S 2L9
477 Mt. Pleasant Road
Toronto, Ontario M4S 2L9


























