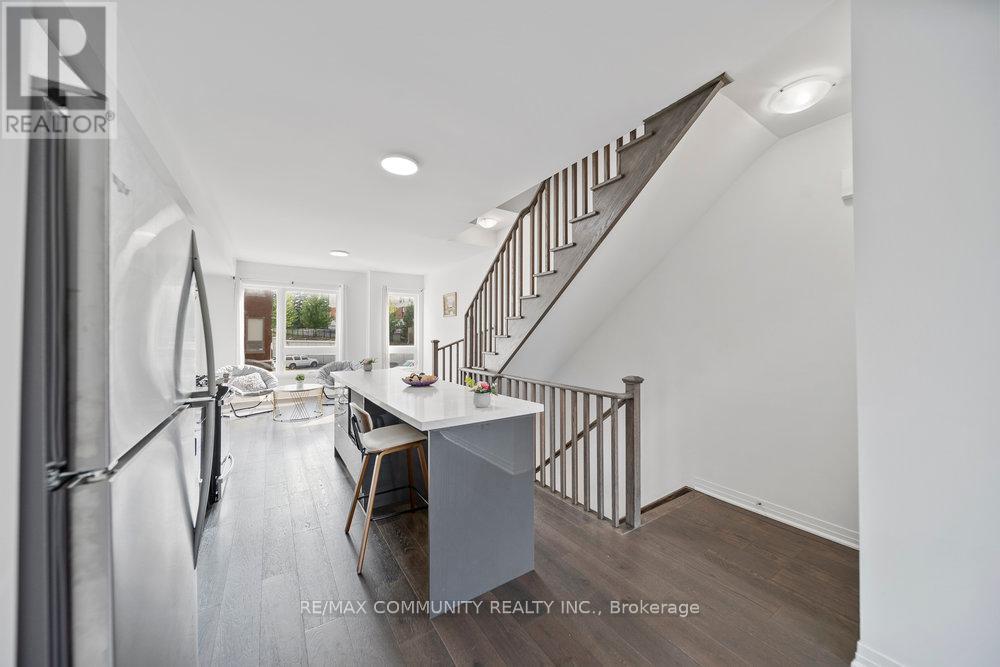1672 Pleasure Valley Path N Oshawa, Ontario L1G 0E3
$2,800 Monthly
Upgraded 4-Bedroom Townhouse in Northern Oshawa with Ravine Views! Available for lease in a quiet and desirable Northern Oshawa neighborhood this stunning 4-bedroom, 2.5-bathroom townhouse offers style, space, and comfort with breathtaking views of a ravine lot and access to a scenic 3-acre park. Step into a bright and airy main floor featuring an open-concept living and dining area, seamlessly connected to a modern, upgraded kitchen perfect for entertaining or family time. The second floor includes two spacious bedrooms, a full 4-piece bathroom, and a convenient laundry room. On the third floor, you'll find two more generously sized bedrooms and another full bathroom ideal for a growing family, home office setup, or guest space. Enjoy peace and privacy in a well-maintained neighborhood with easy access to schools, parks, transit, and major amenities. Dont miss this exceptional leasing opportunity! (id:60365)
Property Details
| MLS® Number | E12127580 |
| Property Type | Single Family |
| Community Name | Samac |
| Features | Carpet Free |
| ParkingSpaceTotal | 2 |
Building
| BathroomTotal | 3 |
| BedroomsAboveGround | 4 |
| BedroomsTotal | 4 |
| Appliances | Dishwasher, Dryer, Stove, Washer, Refrigerator |
| ConstructionStyleAttachment | Attached |
| CoolingType | Central Air Conditioning |
| ExteriorFinish | Aluminum Siding, Brick |
| FoundationType | Concrete |
| HalfBathTotal | 1 |
| HeatingFuel | Natural Gas |
| HeatingType | Forced Air |
| StoriesTotal | 3 |
| SizeInterior | 1500 - 2000 Sqft |
| Type | Row / Townhouse |
| UtilityWater | Municipal Water |
Parking
| Attached Garage | |
| Garage |
Land
| Acreage | No |
| Sewer | Sanitary Sewer |
| SizeFrontage | 14 Ft ,6 In |
| SizeIrregular | 14.5 Ft |
| SizeTotalText | 14.5 Ft |
Rooms
| Level | Type | Length | Width | Dimensions |
|---|---|---|---|---|
| Second Level | Bedroom | 3.4 m | 3.35 m | 3.4 m x 3.35 m |
| Second Level | Bedroom 2 | 3.57 m | 3.28 m | 3.57 m x 3.28 m |
| Second Level | Bathroom | 1.85 m | 1.85 m | 1.85 m x 1.85 m |
| Second Level | Laundry Room | 1.82 m | 1.21 m | 1.82 m x 1.21 m |
| Third Level | Bedroom 3 | 3.84 m | 4.24 m | 3.84 m x 4.24 m |
| Third Level | Bedroom 4 | 3.84 m | 4.15 m | 3.84 m x 4.15 m |
| Third Level | Bathroom | 3.53 m | 1 m | 3.53 m x 1 m |
| Main Level | Kitchen | 3.75 m | 3.03 m | 3.75 m x 3.03 m |
| Main Level | Living Room | 3.81 m | 3.81 m | 3.81 m x 3.81 m |
| Main Level | Dining Room | 3.05 m | 3.05 m | 3.05 m x 3.05 m |
https://www.realtor.ca/real-estate/28267172/1672-pleasure-valley-path-n-oshawa-samac-samac
Siva Sithamparanathan
Broker
203 - 1265 Morningside Ave
Toronto, Ontario M1B 3V9


































