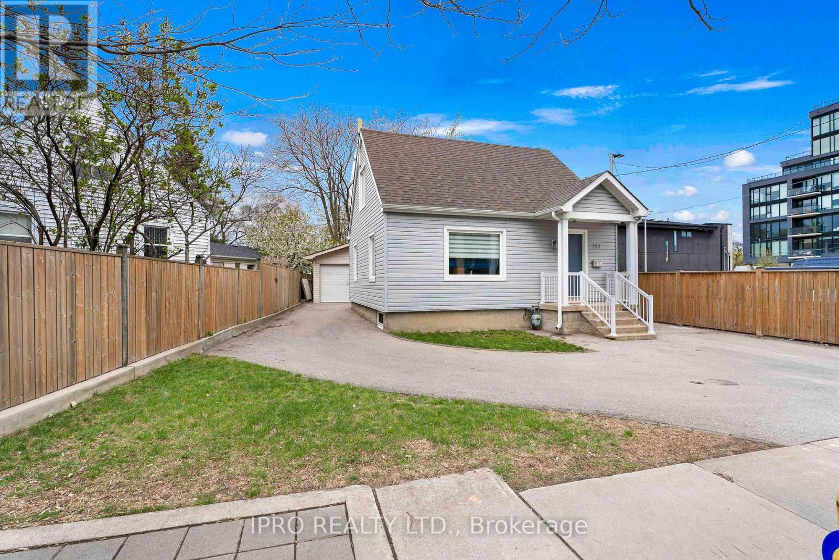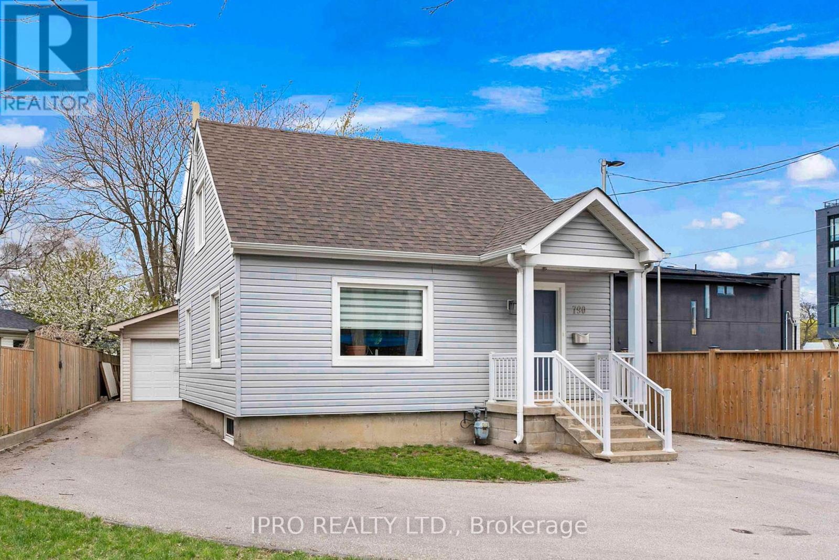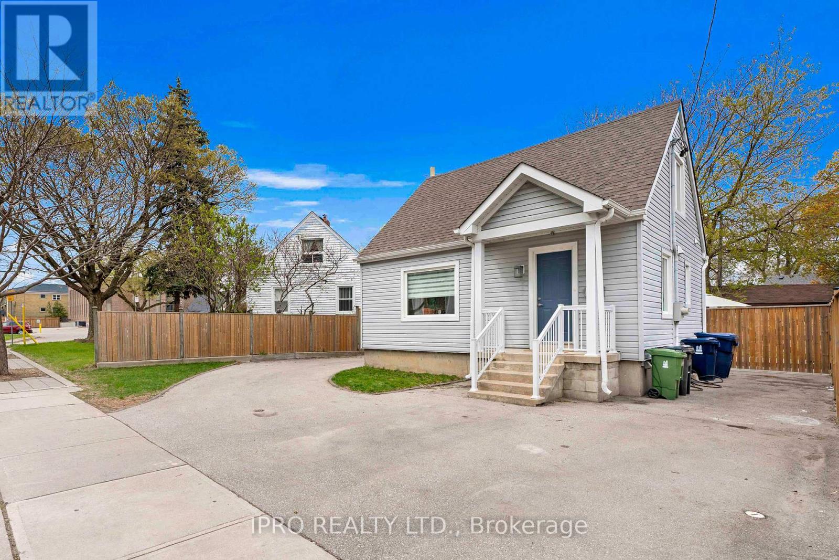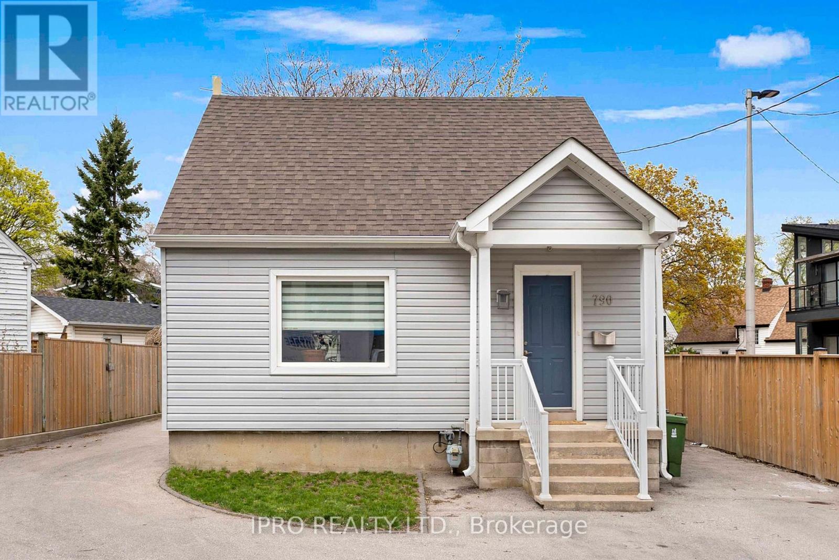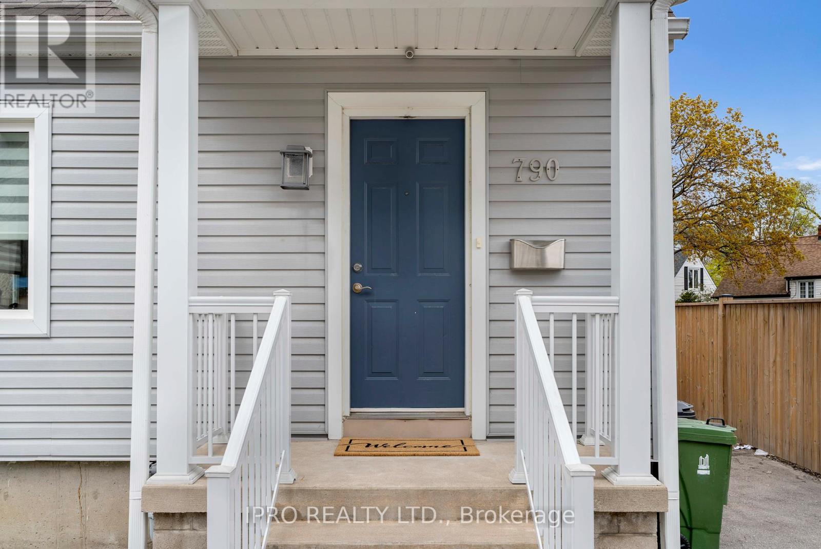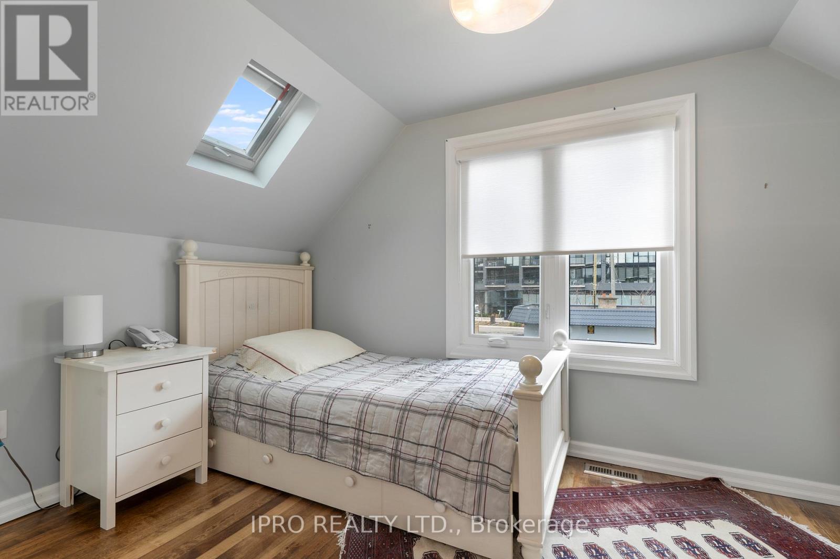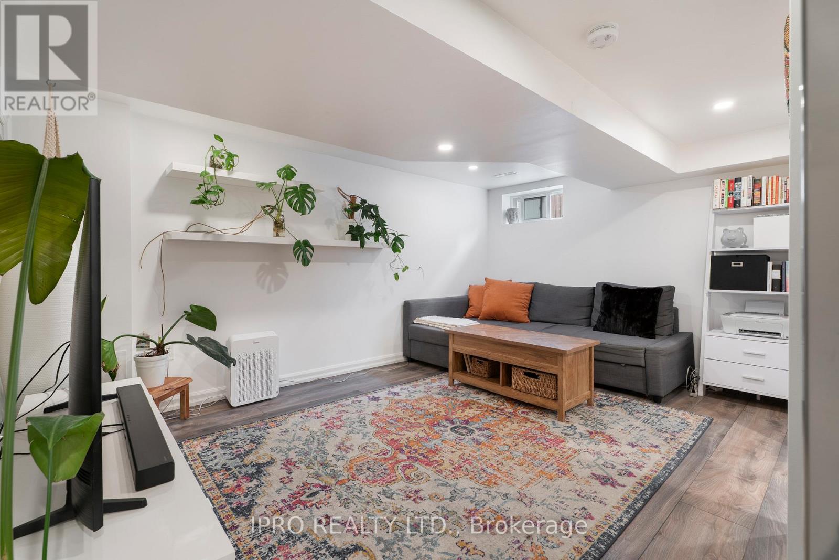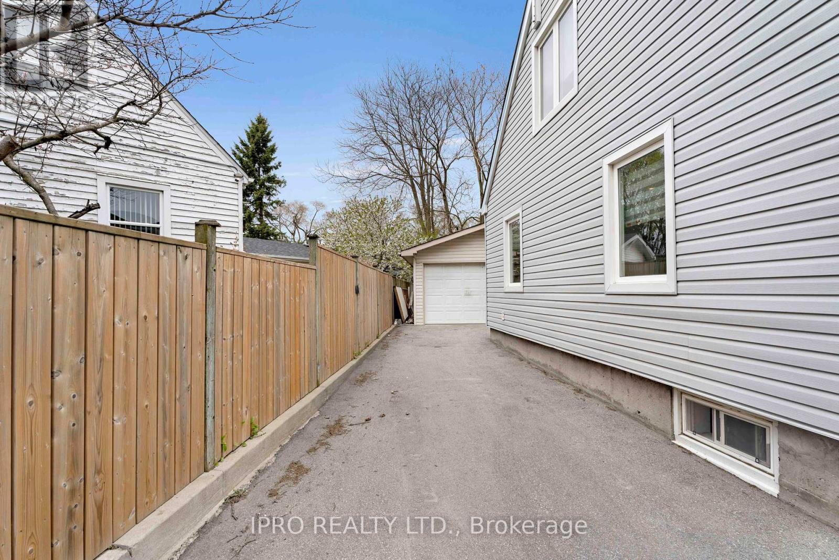790 The Queensway Toronto, Ontario M8Z 1N5
$1,199,000
Totally Renovated In 2019!! Charming "Simplified" Cape Cod Style Family Home; Featuring: 2 Renovated Kitchens With Stainless Steel Appliances, Renovated Washrooms, Built In Cabinetry In Dining Room, Laminate, Ceramic Flooring, Pot Lighting And Smooth Ceilings Throughout, Walls And Attic Have Spray Foam Insulation For High R-Value. At The Time Of Renovation ; All New Windows, New Siding, New Roof Shingles & 2 Skylights, 200 Amp Service, Furnace, Owned Hot Water Tank. 1 and 1/2 Car Garage / Workshop Built in 2005. Finished Basement Hosting 3rd Bedroom, Family Room, 2nd Kitchen And Full Washroom (Perfect In- Law Suite) Large Private Driveway That Accommodates Multiple Parking Spots And Stone Patio. Large Lot With Commercial / Residential Zoning (CR Zoning) Multiple Uses With This Very Versatile Zoning And Potential Development Of Multi Residential Home With No Site Plan Approval (Buyer To Confirm). Ideally Located Close To All Amenities, Shopping, Restaurants, Cafés, Schools, Parks, Gardiner Expy, Minutes Drive To Downtown and Lake. (id:60365)
Property Details
| MLS® Number | W12126715 |
| Property Type | Single Family |
| Community Name | Stonegate-Queensway |
| AmenitiesNearBy | Park, Public Transit, Schools |
| Features | Level Lot, Irregular Lot Size, Flat Site |
| ParkingSpaceTotal | 7 |
| Structure | Patio(s) |
Building
| BathroomTotal | 3 |
| BedroomsAboveGround | 2 |
| BedroomsBelowGround | 1 |
| BedroomsTotal | 3 |
| Appliances | Water Heater, Blinds, Dishwasher, Humidifier, Stove, Refrigerator |
| BasementDevelopment | Finished |
| BasementType | N/a (finished) |
| ConstructionStyleAttachment | Detached |
| CoolingType | Central Air Conditioning |
| ExteriorFinish | Vinyl Siding |
| FlooringType | Laminate, Hardwood, Ceramic |
| FoundationType | Concrete |
| HalfBathTotal | 1 |
| HeatingFuel | Natural Gas |
| HeatingType | Forced Air |
| StoriesTotal | 2 |
| SizeInterior | 700 - 1100 Sqft |
| Type | House |
| UtilityWater | Municipal Water |
Parking
| Detached Garage | |
| Garage |
Land
| Acreage | No |
| LandAmenities | Park, Public Transit, Schools |
| Sewer | Sanitary Sewer |
| SizeDepth | 114 Ft |
| SizeFrontage | 48 Ft |
| SizeIrregular | 48 X 114 Ft ; East Side 80ft Back Width 44ft |
| SizeTotalText | 48 X 114 Ft ; East Side 80ft Back Width 44ft |
| ZoningDescription | Cr |
Rooms
| Level | Type | Length | Width | Dimensions |
|---|---|---|---|---|
| Second Level | Primary Bedroom | 3.07 m | 4.04 m | 3.07 m x 4.04 m |
| Second Level | Bedroom 2 | 2.46 m | 4.04 m | 2.46 m x 4.04 m |
| Basement | Bedroom 3 | 2.84 m | 3.23 m | 2.84 m x 3.23 m |
| Basement | Family Room | 4.29 m | 3.05 m | 4.29 m x 3.05 m |
| Basement | Kitchen | 3.18 m | 1.68 m | 3.18 m x 1.68 m |
| Basement | Laundry Room | 2.34 m | 3 m | 2.34 m x 3 m |
| Main Level | Foyer | 2.13 m | 1.63 m | 2.13 m x 1.63 m |
| Main Level | Kitchen | 2.74 m | 3.61 m | 2.74 m x 3.61 m |
| Main Level | Dining Room | 4.39 m | 4.27 m | 4.39 m x 4.27 m |
| Main Level | Family Room | 3.05 m | 2.57 m | 3.05 m x 2.57 m |
Perry Staikopoulos
Salesperson
4145 Fairview St Unit A
Burlington, Ontario L7L 2A4

