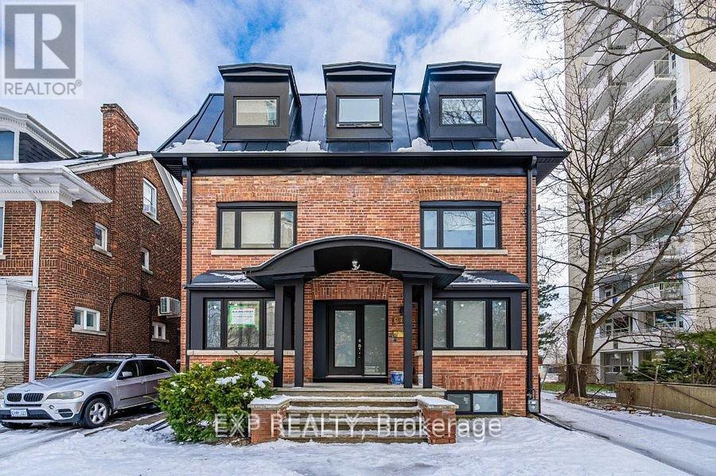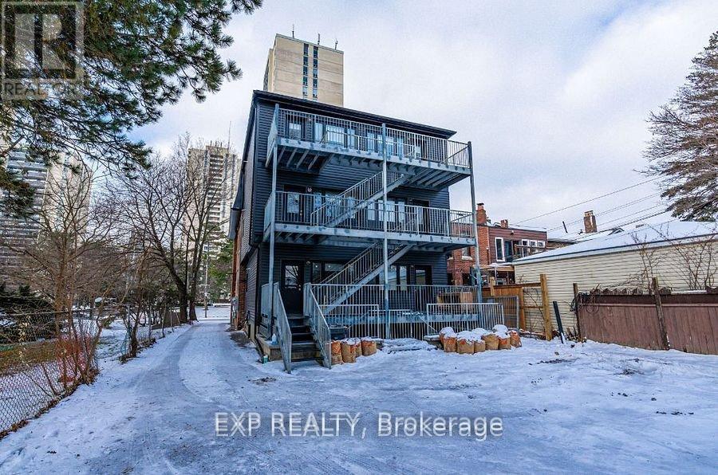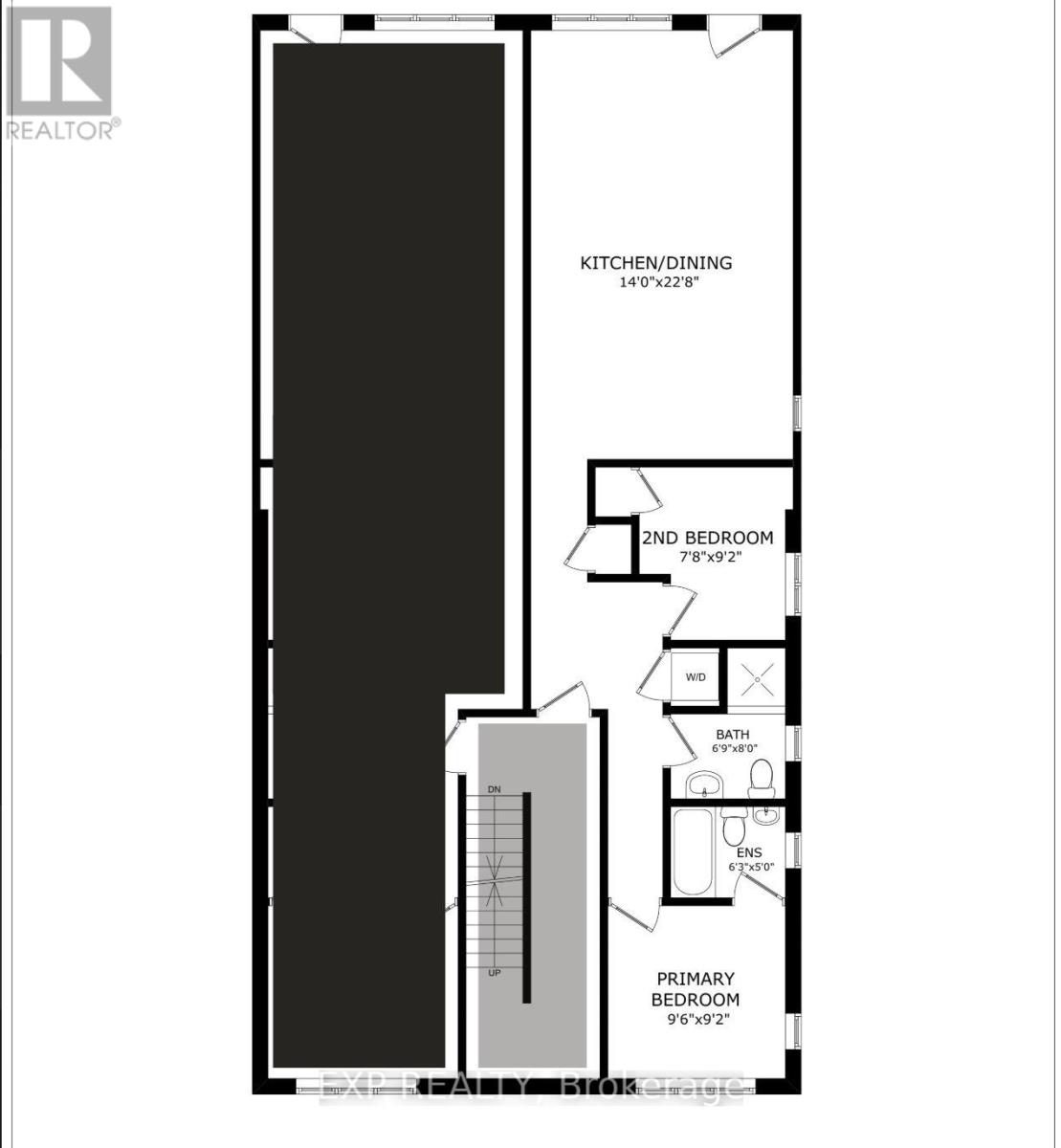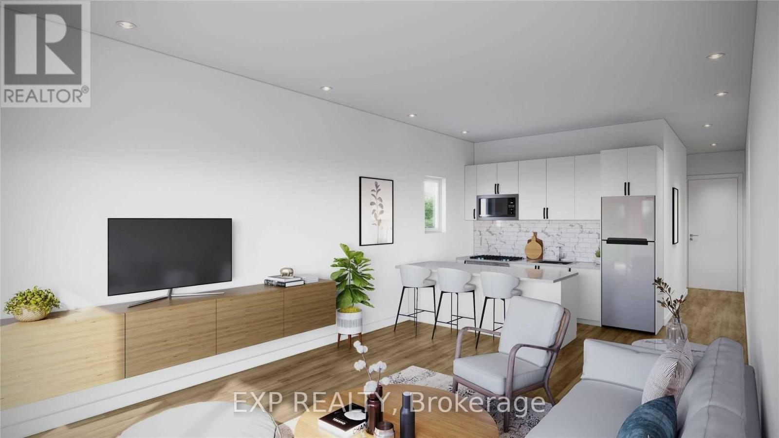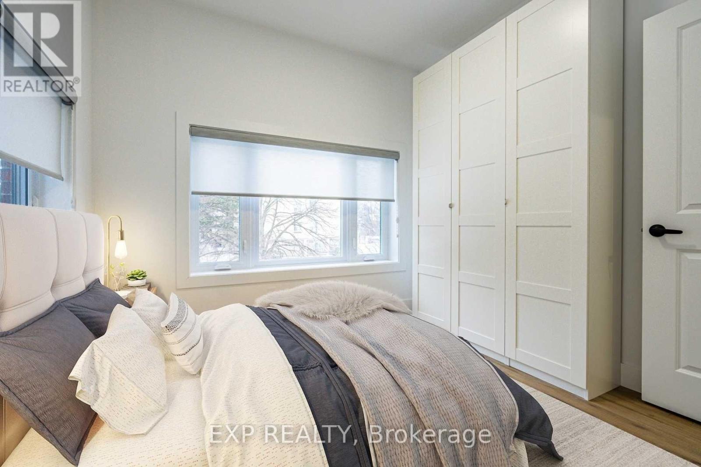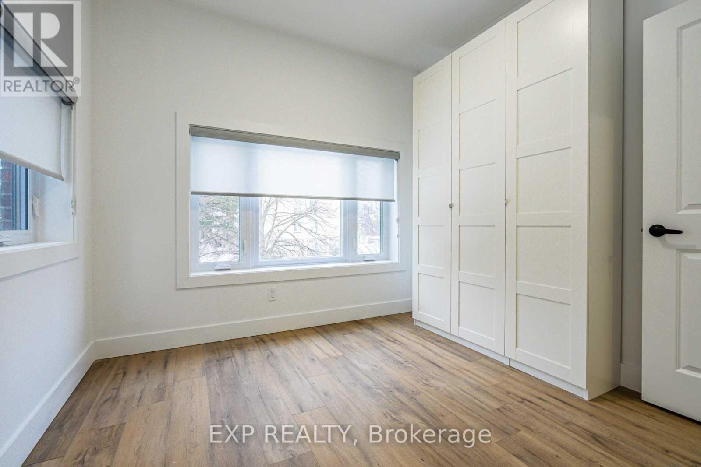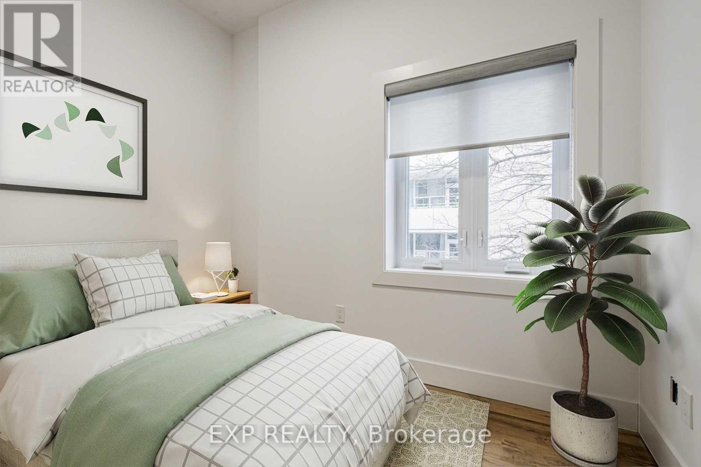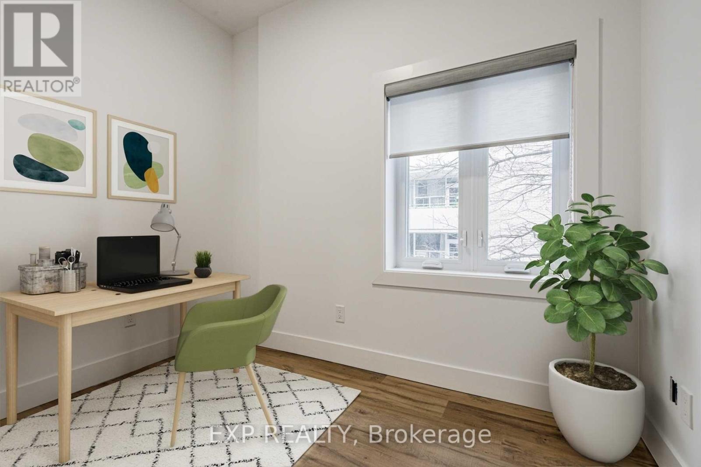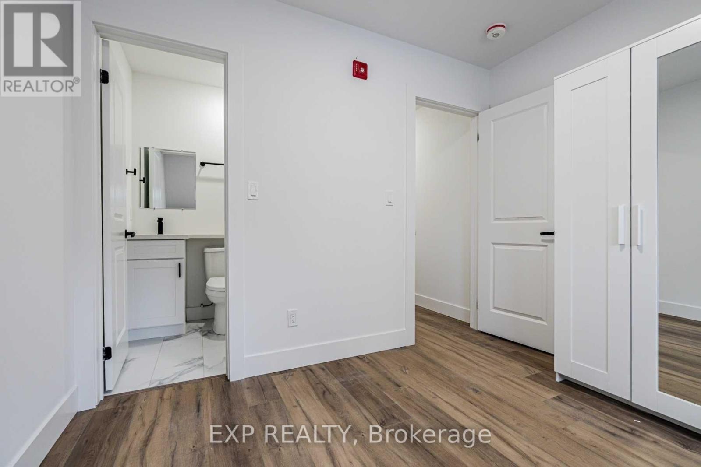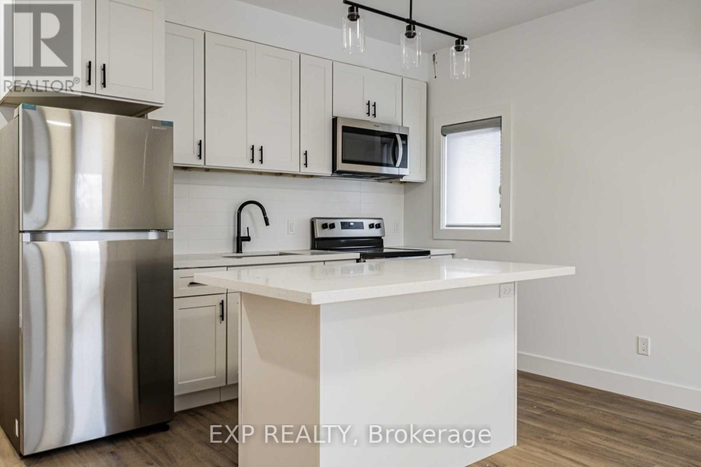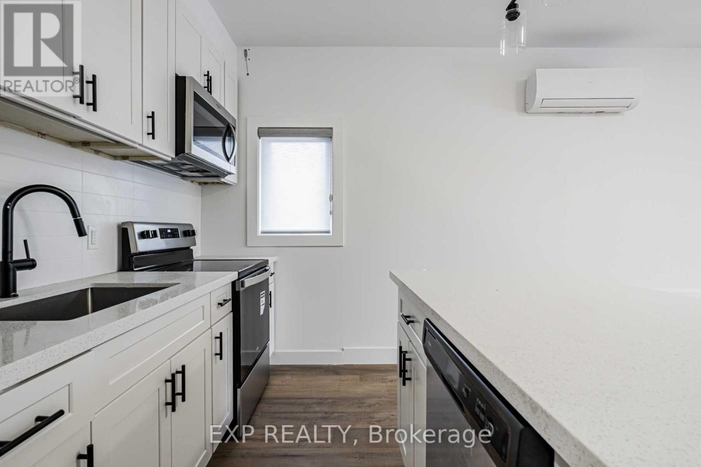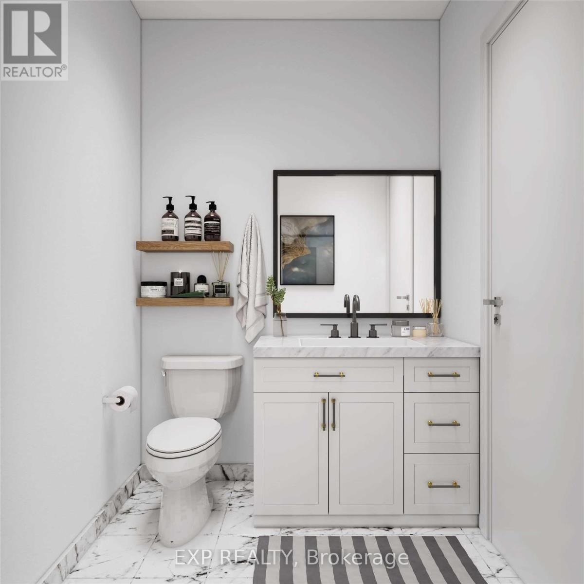5 - 67 Oakmount Road Toronto, Ontario M6P 2M3
2 Bedroom
2 Bathroom
700 - 1100 sqft
Wall Unit
Radiant Heat
$3,000 Monthly
750 Sq Ft, Two Bed, Two Bathroom (2nd Floor) Suite In A Boutique Apartment Building in HIGH PARK. Enjoy The Sun-Filled Living Room With Extra Large Windows And In-Floor Heating Throughout. Bright Open Kitchen Includes Brand New Stainless Steel Appliances. In-Unit Washer/Dryer. Near the Subway, great restaurants, and entertainment. **Please note: 2nd bedroom is snug, best for a small child or office space**. (id:60365)
Property Details
| MLS® Number | W12126863 |
| Property Type | Single Family |
| Community Name | High Park North |
| Features | In Suite Laundry |
Building
| BathroomTotal | 2 |
| BedroomsAboveGround | 2 |
| BedroomsTotal | 2 |
| Amenities | Separate Electricity Meters |
| ConstructionStyleAttachment | Detached |
| CoolingType | Wall Unit |
| ExteriorFinish | Brick Veneer |
| FoundationType | Block |
| HalfBathTotal | 1 |
| HeatingFuel | Natural Gas |
| HeatingType | Radiant Heat |
| StoriesTotal | 3 |
| SizeInterior | 700 - 1100 Sqft |
| Type | House |
| UtilityWater | Municipal Water |
Parking
| No Garage |
Land
| Acreage | No |
| Sewer | Sanitary Sewer |
Rooms
| Level | Type | Length | Width | Dimensions |
|---|---|---|---|---|
| Main Level | Bedroom | 3.27 m | 3.09 m | 3.27 m x 3.09 m |
| Main Level | Bedroom | 2.8 m | 2.23 m | 2.8 m x 2.23 m |
| Main Level | Kitchen | 3.98 m | 3.91 m | 3.98 m x 3.91 m |
Priscilla Tavares
Salesperson
Exp Realty
4711 Yonge St 10th Flr, 106430
Toronto, Ontario M2N 6K8
4711 Yonge St 10th Flr, 106430
Toronto, Ontario M2N 6K8

