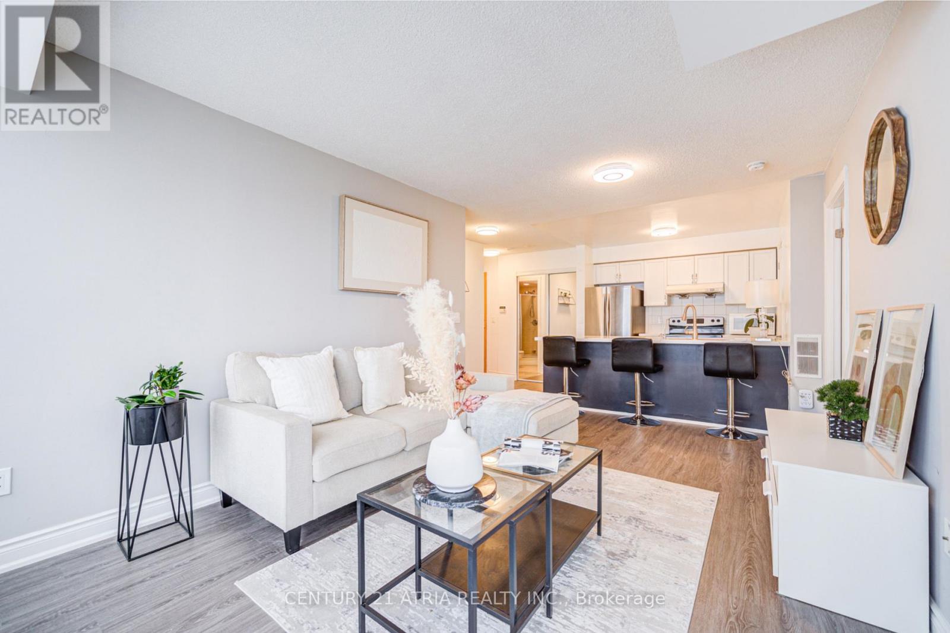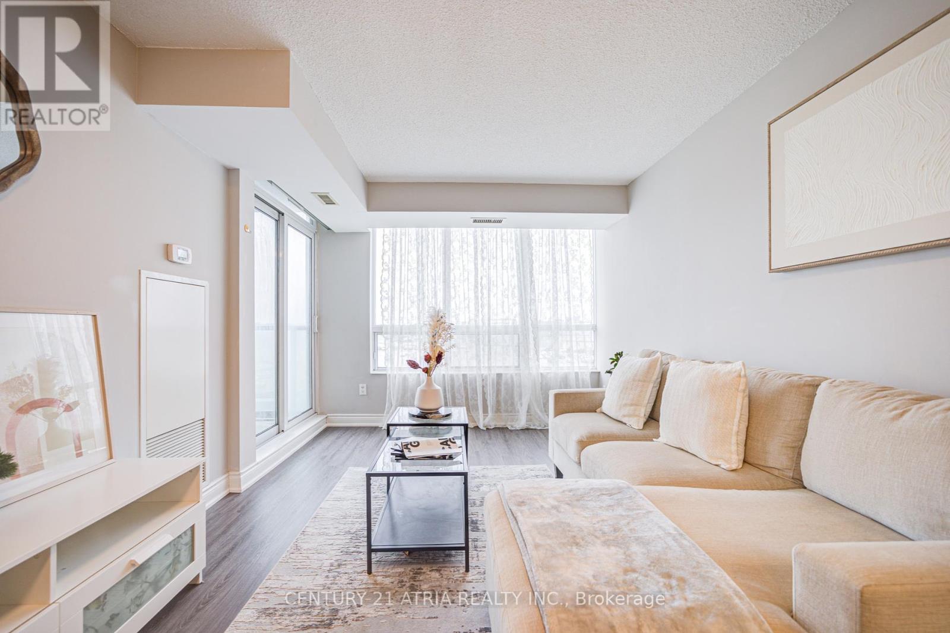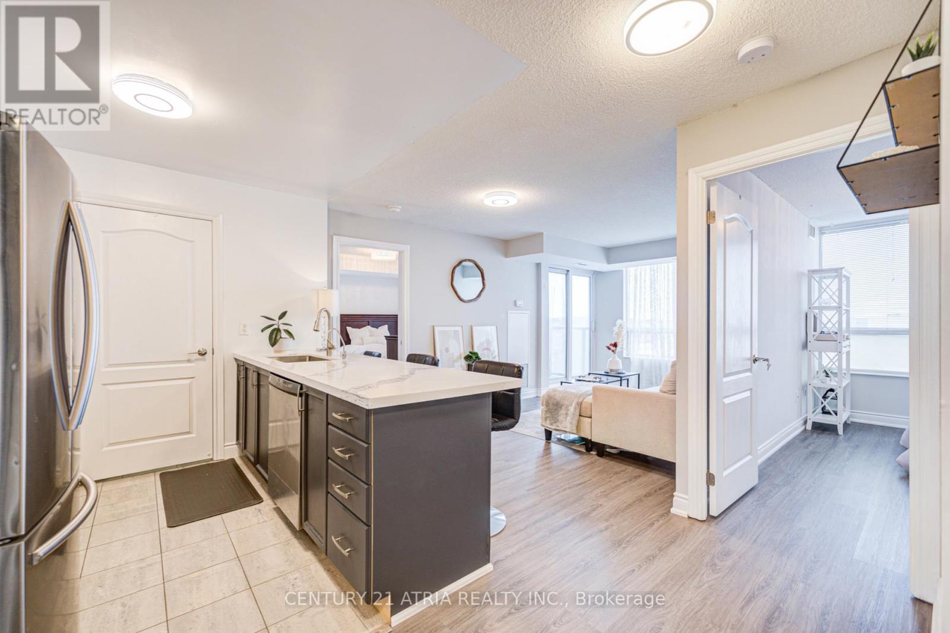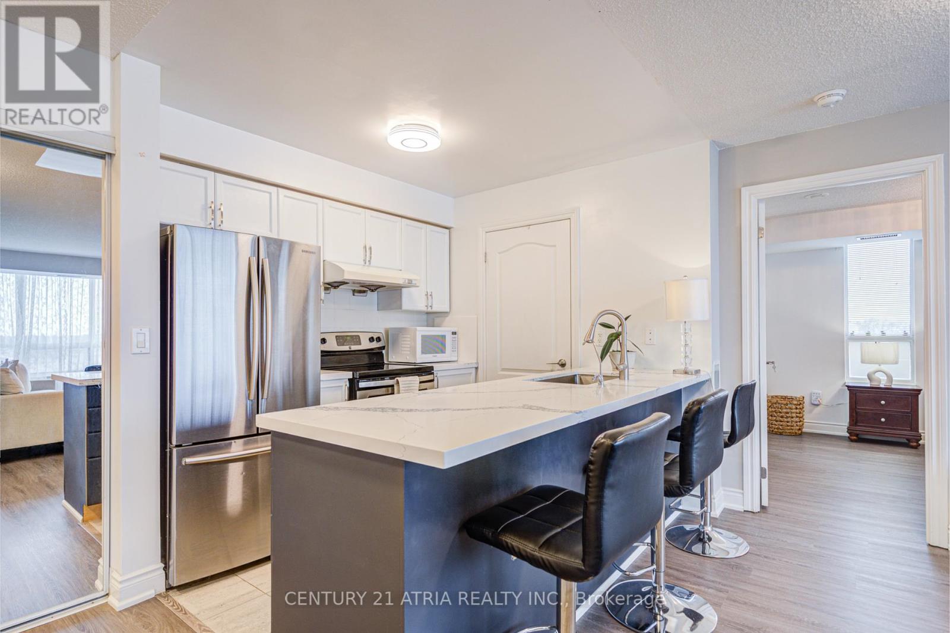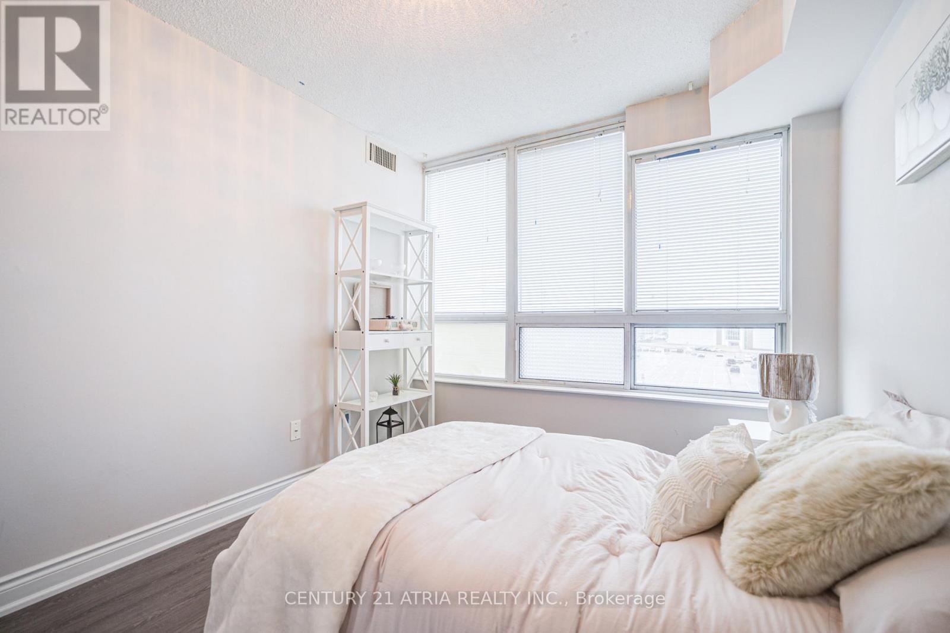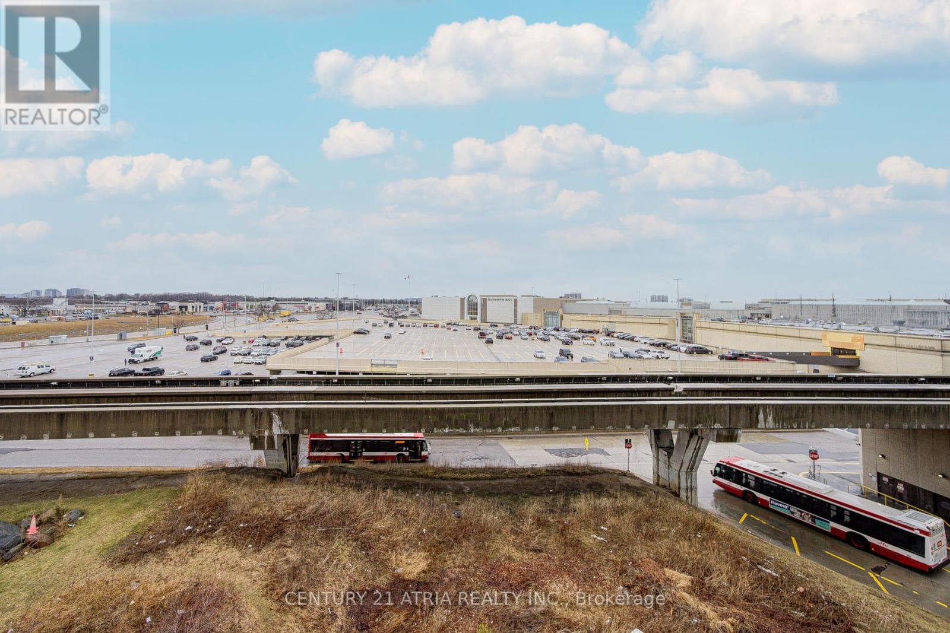407 - 50 Brian Harrison Way Toronto, Ontario M1P 5J4
$585,000Maintenance, Heat, Electricity, Water, Common Area Maintenance, Insurance, Parking
$864.22 Monthly
Maintenance, Heat, Electricity, Water, Common Area Maintenance, Insurance, Parking
$864.22 MonthlyWhere style, comfort, and location come together welcome to this freshly modernized 2 bed, 2 bath corner suite in the heart of Scarborough. Step inside to a bright, split-bedroom layout perfect for privacy and functionality. Floor-to-ceiling windows flood the space with natural light, while the private balcony offers unobstructed views that make every morning coffee or sunset unwind a moment to savour. The open-concept kitchen is both stylish and practical, featuring sleek stainless steel appliances, a built-in water softener, and polished quartz countertops (2022) that add a modern touch. Need convenience? The in-unit laundry room comes with a new washer & dryer (2024) and enough space to tuck in an organizer. The ensuite bathroom is fresh and refined, boasting a storage-smart vanity (2023) while the second bathroom levels up with a modern LED mirror (2022). Recently refreshed with brand new laminate floors (2025) and fresh paint, this home is truly move-in ready. Plus, enjoy the perks of 1 underground parking space, a storage locker, and all utilities included in the maintenance fees! Live just steps from Scarborough Town Centre, TTC subway & bus lines, GO Transit, and Hwy 401, with building amenities that include a 24-hour concierge, pool, gym, sauna, party room, and more. (id:60365)
Property Details
| MLS® Number | E12125299 |
| Property Type | Single Family |
| Community Name | Bendale |
| AmenitiesNearBy | Park, Public Transit |
| CommunityFeatures | Pet Restrictions |
| Features | Cul-de-sac, Balcony, Carpet Free |
| ParkingSpaceTotal | 1 |
| PoolType | Indoor Pool |
| ViewType | View |
Building
| BathroomTotal | 2 |
| BedroomsAboveGround | 2 |
| BedroomsTotal | 2 |
| Age | 16 To 30 Years |
| Amenities | Car Wash, Security/concierge, Recreation Centre, Exercise Centre, Storage - Locker |
| Appliances | Water Softener, Dishwasher, Dryer, Stove, Washer, Refrigerator |
| CoolingType | Central Air Conditioning |
| ExteriorFinish | Concrete |
| FireProtection | Alarm System, Security System, Smoke Detectors |
| FlooringType | Laminate |
| HeatingFuel | Natural Gas |
| HeatingType | Forced Air |
| SizeInterior | 700 - 799 Sqft |
| Type | Apartment |
Parking
| Underground | |
| Garage |
Land
| Acreage | No |
| LandAmenities | Park, Public Transit |
Rooms
| Level | Type | Length | Width | Dimensions |
|---|---|---|---|---|
| Flat | Living Room | 5.4 m | 3.2 m | 5.4 m x 3.2 m |
| Flat | Dining Room | 5.4 m | 3.2 m | 5.4 m x 3.2 m |
| Flat | Kitchen | 2.59 m | 2.3 m | 2.59 m x 2.3 m |
| Flat | Primary Bedroom | 3.77 m | 3.05 m | 3.77 m x 3.05 m |
| Flat | Bedroom 2 | 3.32 m | 2.69 m | 3.32 m x 2.69 m |
https://www.realtor.ca/real-estate/28262239/407-50-brian-harrison-way-toronto-bendale-bendale
Jessie Yu
Salesperson
C200-1550 Sixteenth Ave Bldg C South
Richmond Hill, Ontario L4B 3K9


