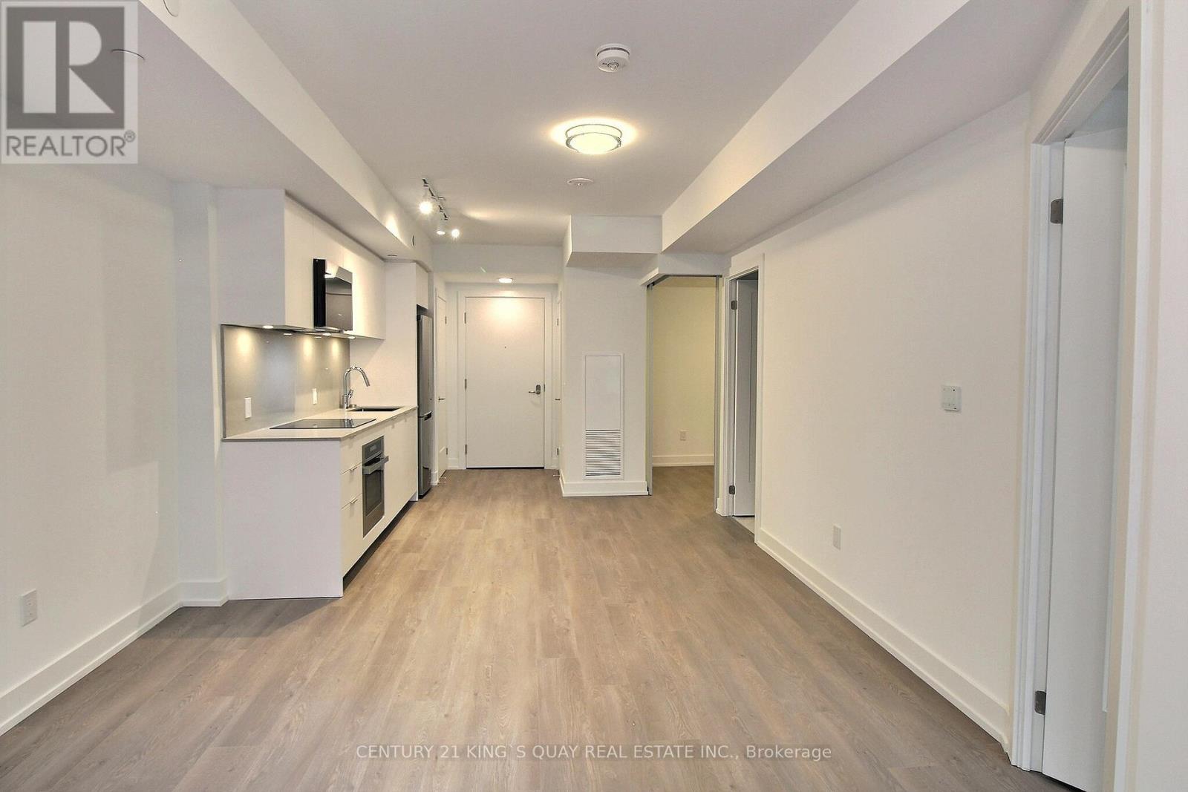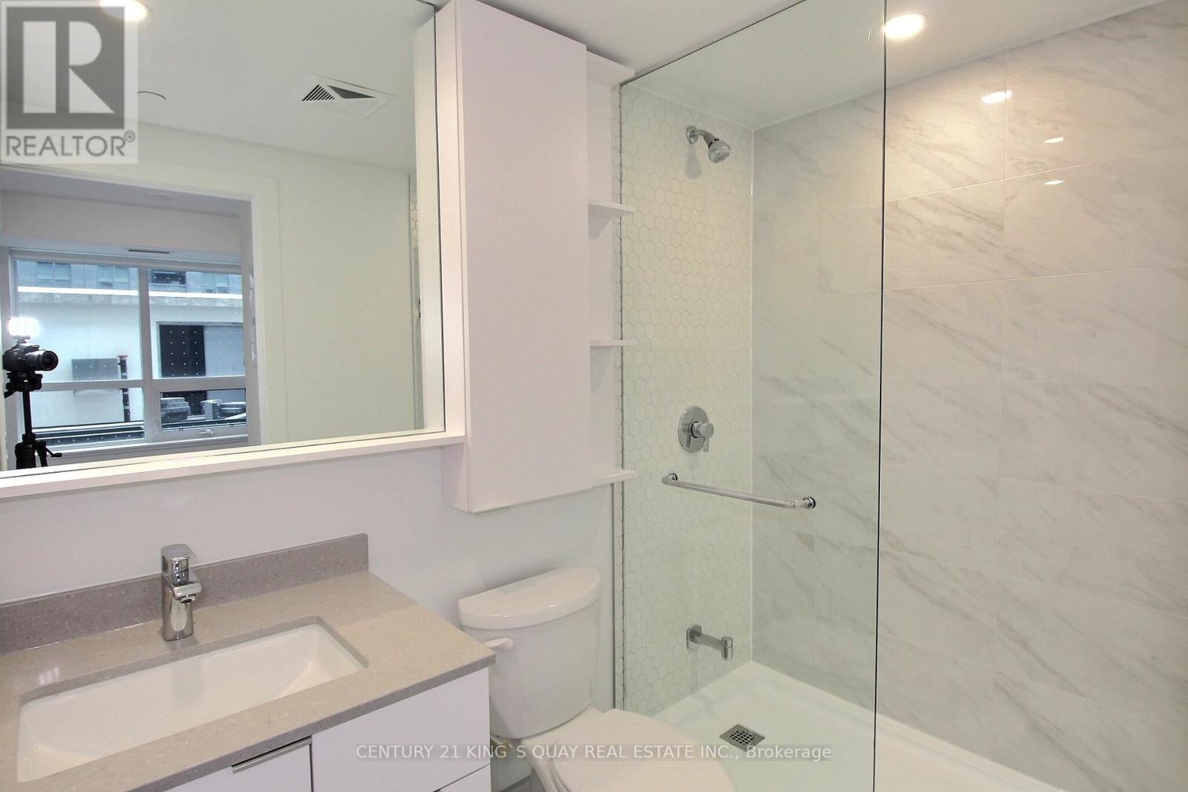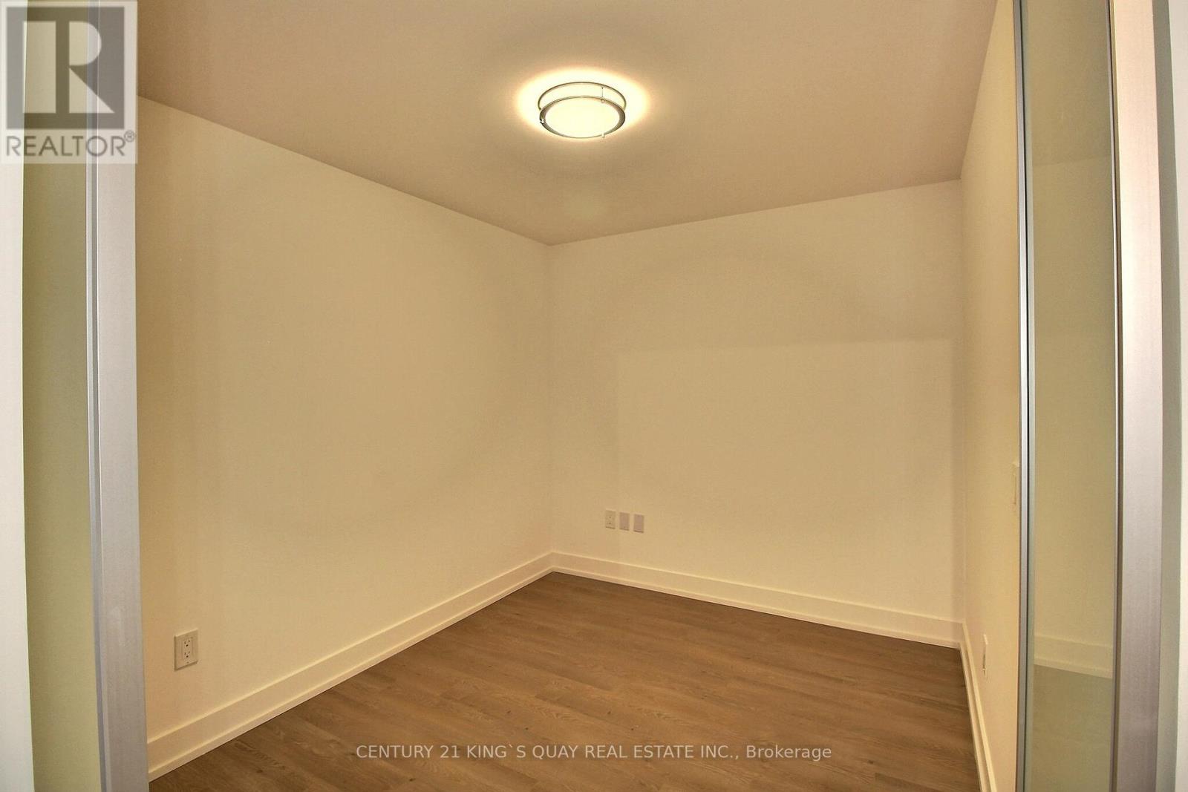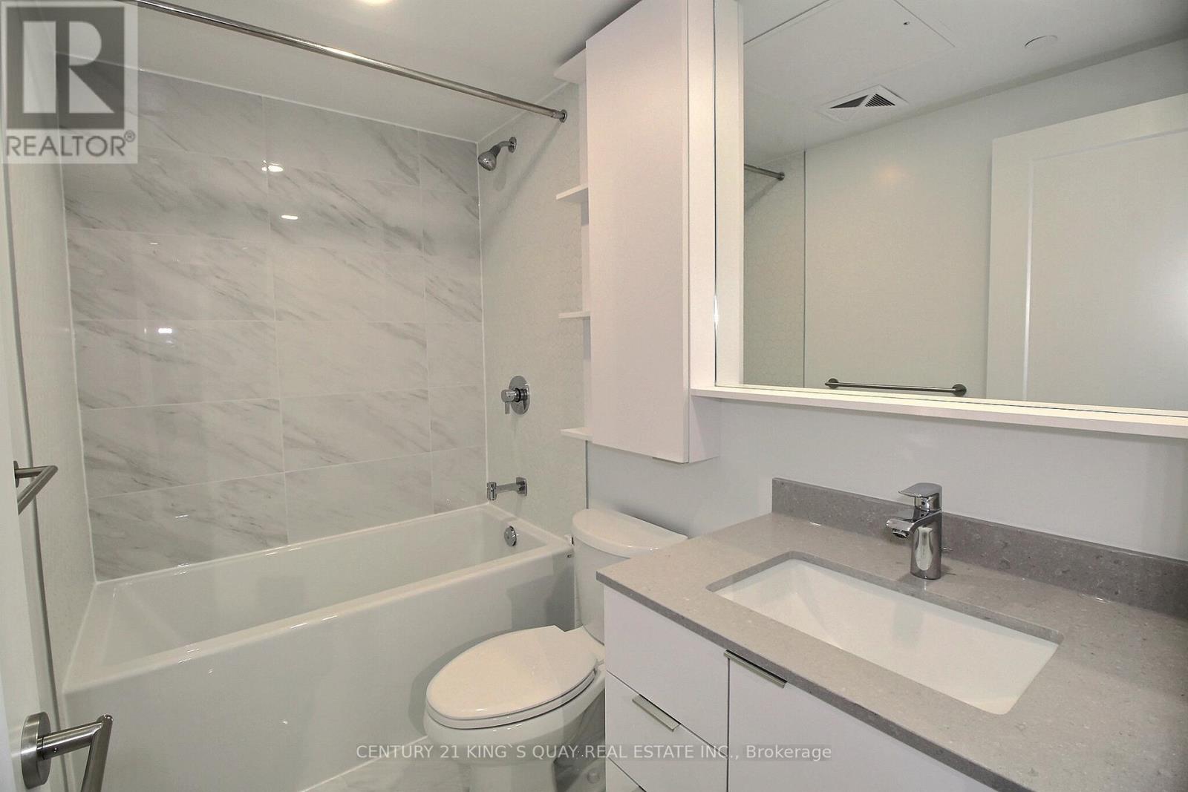305 - 8 Cedarland Drive Markham, Ontario L6G 0H4
2 Bedroom
2 Bathroom
600 - 699 sqft
Central Air Conditioning
Forced Air
$2,350 Monthly
One-bedroom plus-den unit in the prestigious Unionville Community. Living and dining walk out to the Terrace. Two full baths, open Den, Open-Concept Kitchen, Laminate flooring throughout. Excellent Building facilities. Close to Unionville High School, Shops, Restaurants, and Viva Bus Stop. (id:60365)
Property Details
| MLS® Number | N12123713 |
| Property Type | Single Family |
| Community Name | Unionville |
| CommunityFeatures | Pet Restrictions |
| Features | Carpet Free |
| ParkingSpaceTotal | 1 |
Building
| BathroomTotal | 2 |
| BedroomsAboveGround | 1 |
| BedroomsBelowGround | 1 |
| BedroomsTotal | 2 |
| Age | New Building |
| Amenities | Security/concierge, Exercise Centre, Party Room, Visitor Parking |
| Appliances | Dishwasher, Dryer, Microwave, Stove, Washer, Refrigerator |
| CoolingType | Central Air Conditioning |
| ExteriorFinish | Concrete |
| FlooringType | Laminate |
| FoundationType | Concrete |
| HeatingFuel | Natural Gas |
| HeatingType | Forced Air |
| SizeInterior | 600 - 699 Sqft |
| Type | Apartment |
Parking
| Underground | |
| Garage |
Land
| Acreage | No |
Rooms
| Level | Type | Length | Width | Dimensions |
|---|---|---|---|---|
| Flat | Living Room | 3.71 m | 3.02 m | 3.71 m x 3.02 m |
| Flat | Dining Room | 3.37 m | 2.52 m | 3.37 m x 2.52 m |
| Flat | Kitchen | 3.37 m | 2.52 m | 3.37 m x 2.52 m |
| Flat | Primary Bedroom | 3.24 m | 3.13 m | 3.24 m x 3.13 m |
| Flat | Den | 3.02 m | 2.45 m | 3.02 m x 2.45 m |
https://www.realtor.ca/real-estate/28258922/305-8-cedarland-drive-markham-unionville-unionville
Antony Huen Lun Chan
Broker
Century 21 King's Quay Real Estate Inc.
7303 Warden Ave #101
Markham, Ontario L3R 5Y6
7303 Warden Ave #101
Markham, Ontario L3R 5Y6











