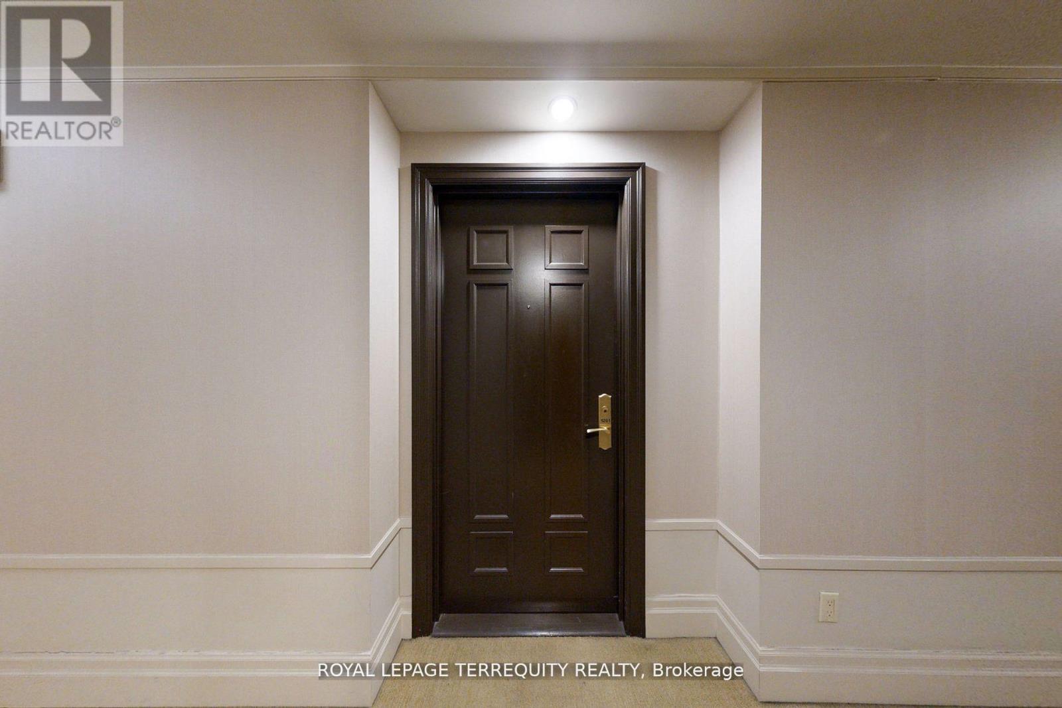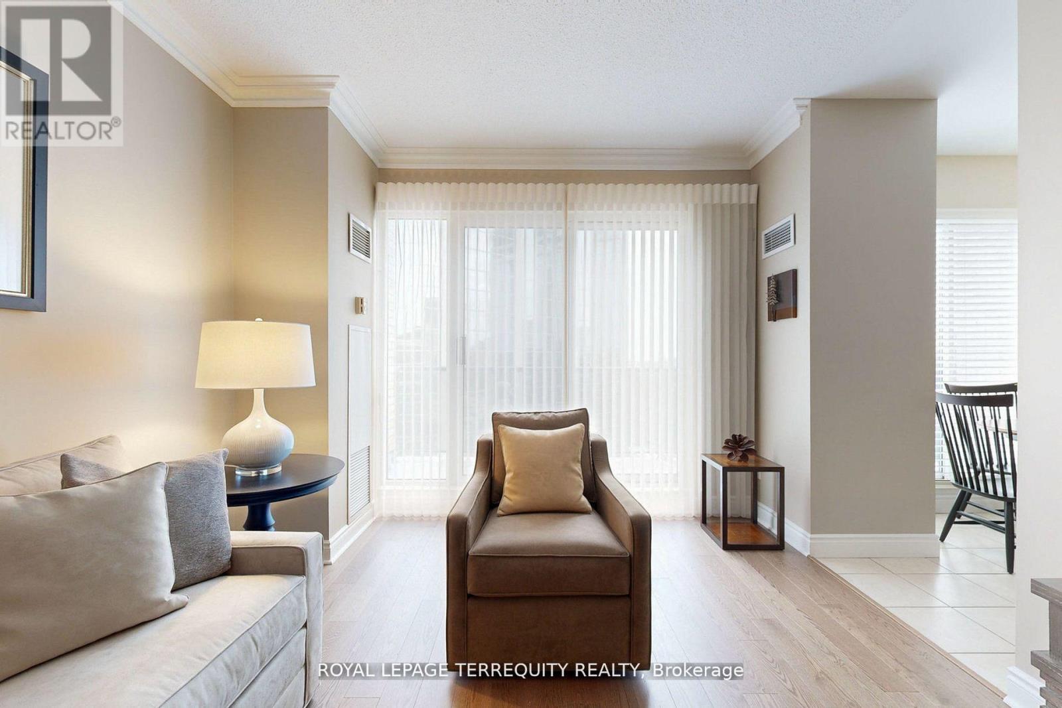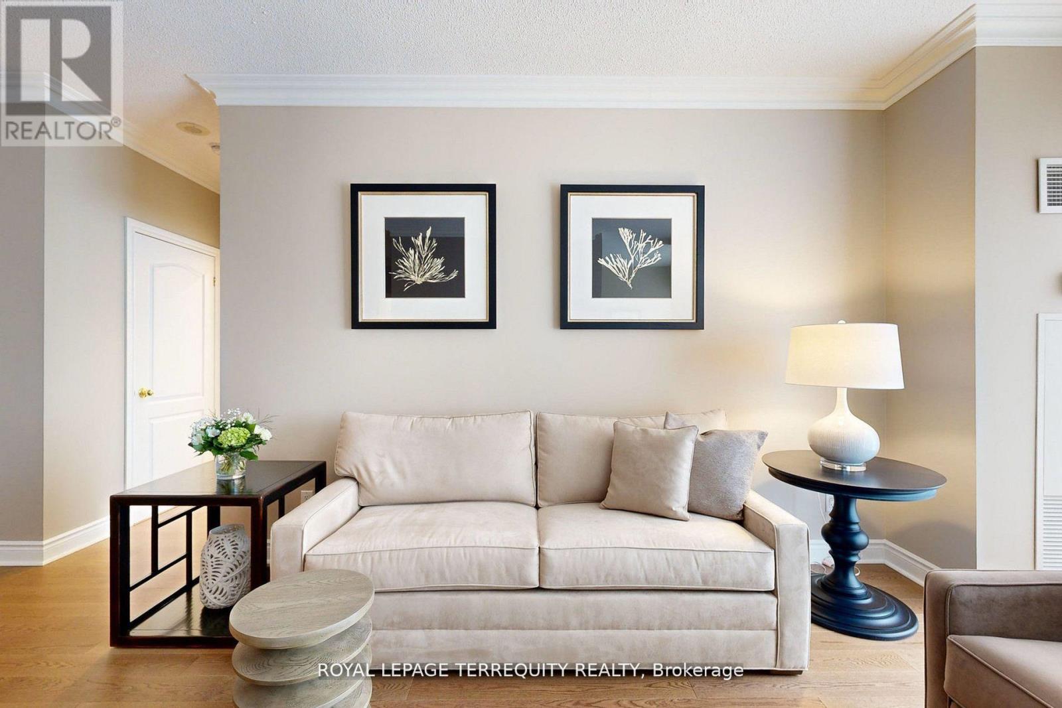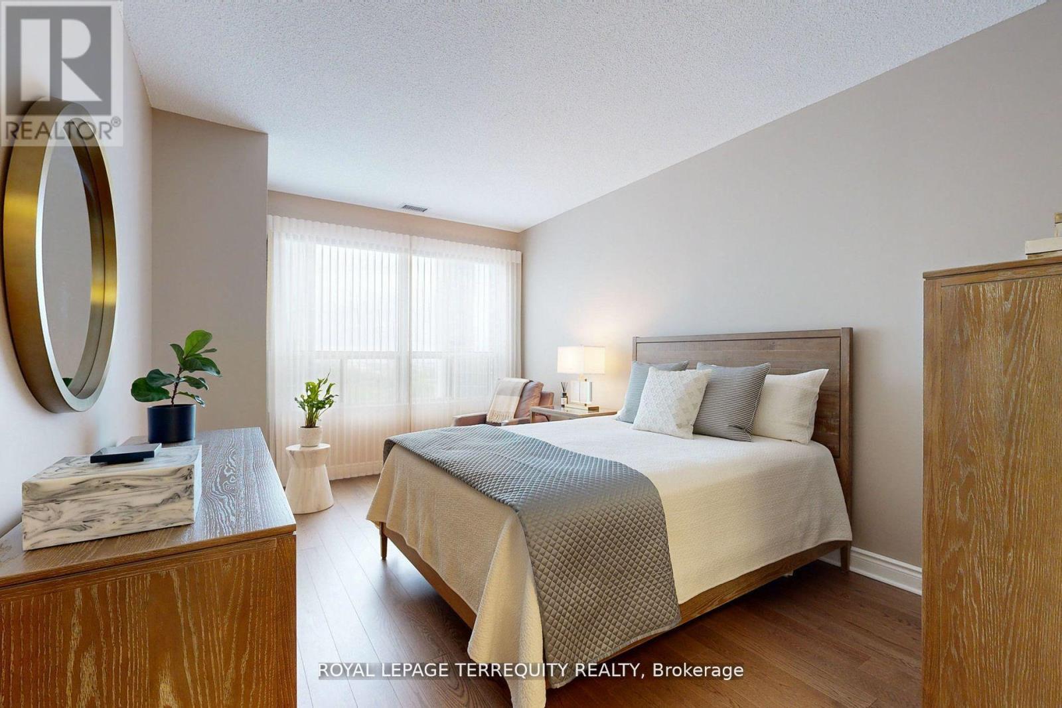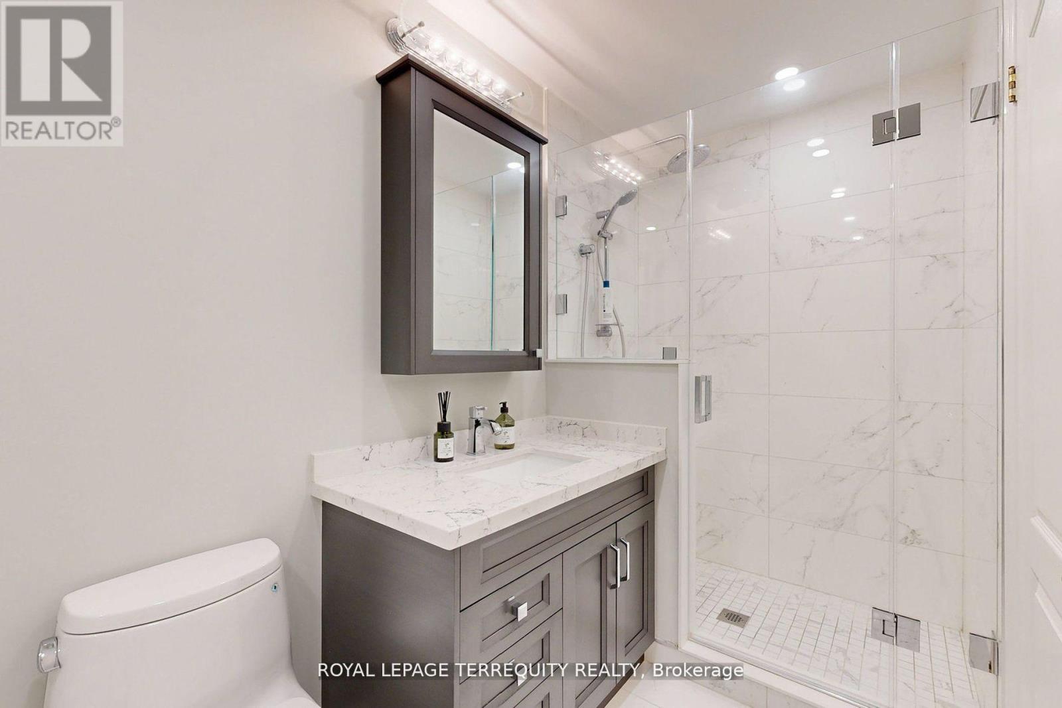1201 - 2 Aberfoyle Crescent Toronto, Ontario M8X 2Z8
$1,049,000Maintenance, Heat, Electricity, Water, Common Area Maintenance, Insurance, Parking
$1,171.36 Monthly
Maintenance, Heat, Electricity, Water, Common Area Maintenance, Insurance, Parking
$1,171.36 MonthlyBeautiful Sun-Filled, Recently Renovated (2024) Penthouse Suite At The Town & Country. South Views To Lake Ontario. Split Bedroom Plan. Stunning, Recently Renovated Ritchen & Two Ensuite Bathe By Marcon Kitchen And Bathe. Brand New Engineered Hardwood Floors Throughout (2024). Top of The Line Finishes & Appliances. Hunter Douglas Blinds. Brand New Fan Coila. The entire unit was painted in March 2025, Benjamin Moore simply white. Kitchen Appliances less than 3 years old, washer and dryer 2024. The locker is conveniently located on the first floor. Absolutely Immaculate Amenities Include: Indoor Pool, Party Room/24 Hour Concierge. Stepa To Islington Subway And The Clarica Centre Shops, Cafes, And Restaurants. Steps To Bloor St. And The Kingsway Shops And Restaurants, Literally Everything At Your Door Step. Walk Score Of 94. (id:60365)
Property Details
| MLS® Number | W12120456 |
| Property Type | Single Family |
| Community Name | Islington-City Centre West |
| AmenitiesNearBy | Park, Place Of Worship, Public Transit, Schools |
| CommunityFeatures | Pet Restrictions |
| Features | Balcony |
| ParkingSpaceTotal | 1 |
Building
| BathroomTotal | 2 |
| BedroomsAboveGround | 2 |
| BedroomsTotal | 2 |
| Age | 16 To 30 Years |
| Amenities | Security/concierge, Exercise Centre, Recreation Centre, Sauna, Visitor Parking, Storage - Locker |
| CoolingType | Central Air Conditioning |
| ExteriorFinish | Brick |
| FlooringType | Hardwood, Ceramic |
| SizeInterior | 1200 - 1399 Sqft |
| Type | Apartment |
Parking
| Underground | |
| Garage |
Land
| Acreage | No |
| LandAmenities | Park, Place Of Worship, Public Transit, Schools |
Rooms
| Level | Type | Length | Width | Dimensions |
|---|---|---|---|---|
| Main Level | Living Room | 3.44 m | 7.61 m | 3.44 m x 7.61 m |
| Main Level | Dining Room | 3.44 m | 2.61 m | 3.44 m x 2.61 m |
| Main Level | Kitchen | 2.54 m | 4.64 m | 2.54 m x 4.64 m |
| Main Level | Eating Area | 2.54 m | 4.64 m | 2.54 m x 4.64 m |
| Main Level | Primary Bedroom | 2.54 m | 6.78 m | 2.54 m x 6.78 m |
| Main Level | Bedroom 2 | 2.9 m | 5.5 m | 2.9 m x 5.5 m |
| Main Level | Laundry Room | 1.4 m | 1.8 m | 1.4 m x 1.8 m |
Cindy Newton
Salesperson
3082 Bloor St., W.
Toronto, Ontario M8X 1C8




