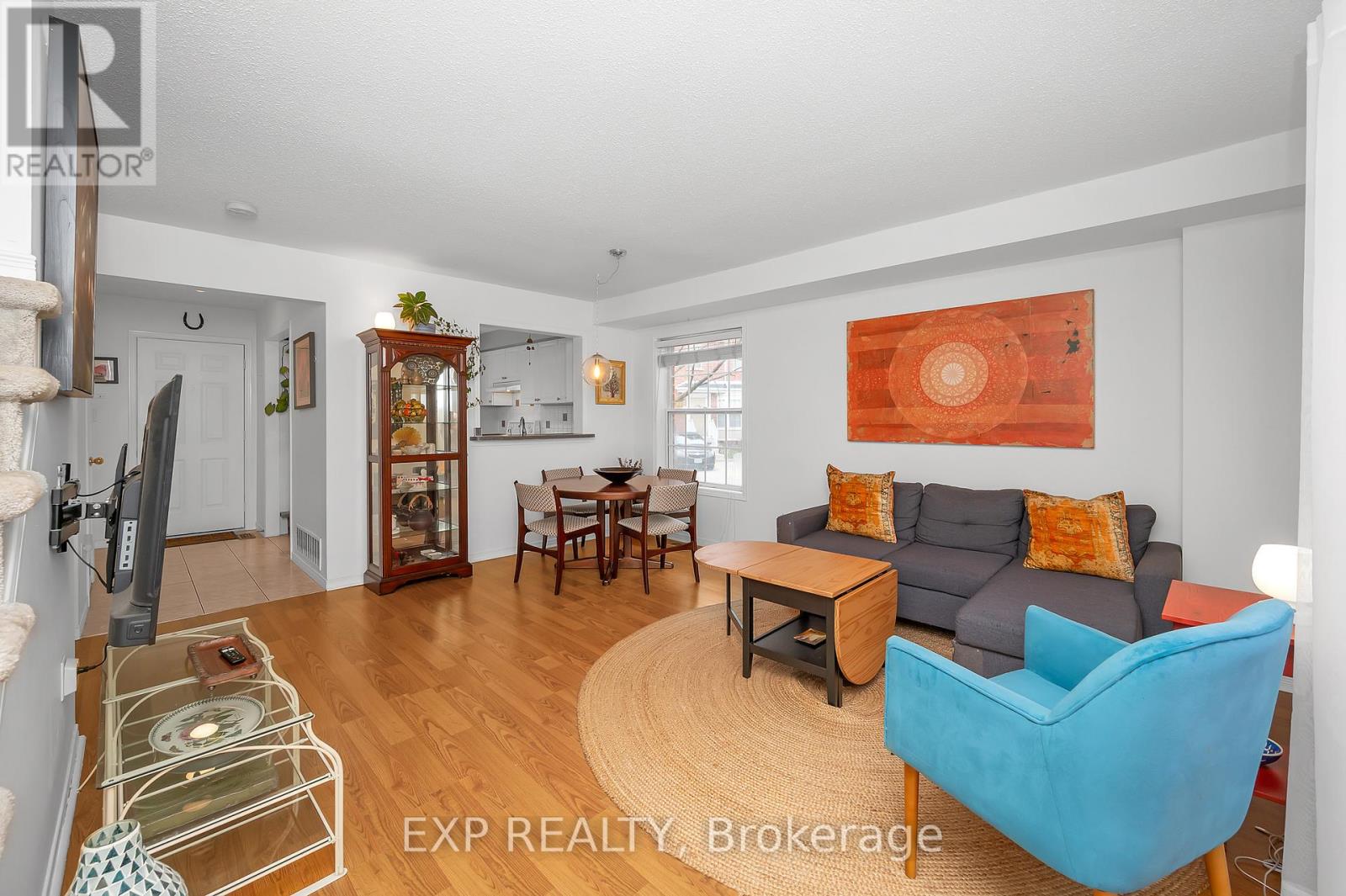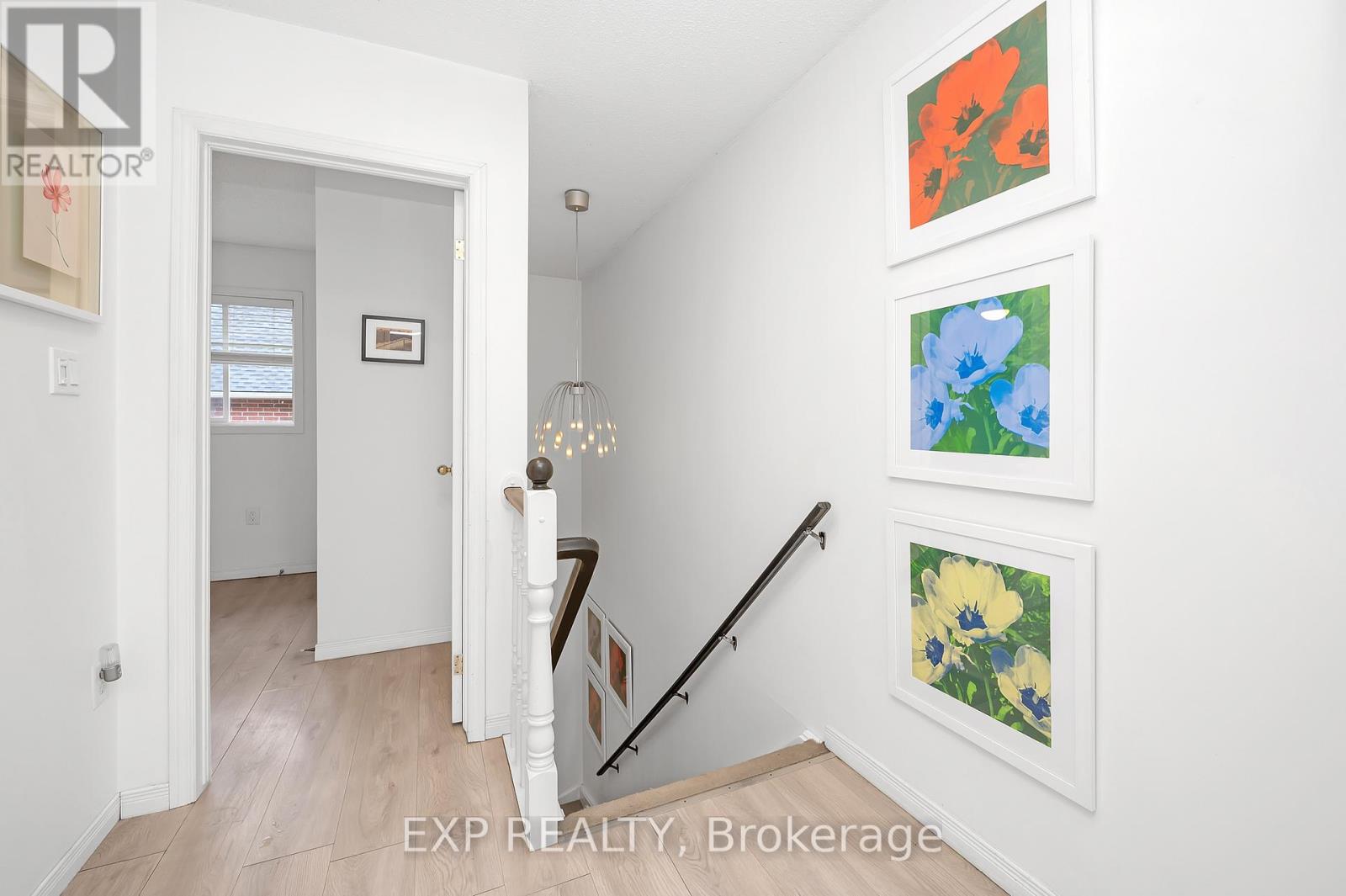64 - 4200 Kilmer Drive Burlington, Ontario L7M 4Y3
$749,000Maintenance, Common Area Maintenance, Insurance, Parking
$320.38 Monthly
Maintenance, Common Area Maintenance, Insurance, Parking
$320.38 MonthlyBright 2-Bedroom End Unit Townhome with windows on three sides in sought-after Tansley Woods Community! This light-filled and ready to move in home offers a functional layout perfect for anyone seeking low-maintenance living in one of north Burlingtons quietest neighbourhoods.The main floor features a welcoming living space, and a walkout to a private patio with shed for extra storage. Upstairs, the primary bedroom boasts vaulted ceilings and plenty of natural light, while the second bedroom offers generous space for guests or family. The finished lower level provides a versatile space for a home office, gym, or media room. Furnace and A/C less than 2 years old, built in dishwasher. Enjoy being surrounded by quiet forest walking trails and a community centre with outdoor pool and basketball court, but also conveniently close to all the conveniences Burlington has to offer including schools, QEW, 407, and shopping. Don't miss your chance to get into this rarely available, well-maintained community! (id:60365)
Property Details
| MLS® Number | W12118837 |
| Property Type | Single Family |
| Community Name | Tansley |
| CommunityFeatures | Pet Restrictions |
| Features | Sump Pump |
| ParkingSpaceTotal | 2 |
Building
| BathroomTotal | 2 |
| BedroomsAboveGround | 2 |
| BedroomsTotal | 2 |
| Age | 16 To 30 Years |
| Appliances | Dryer, Stove, Washer, Window Coverings, Refrigerator |
| BasementDevelopment | Finished |
| BasementType | N/a (finished) |
| CoolingType | Central Air Conditioning |
| ExteriorFinish | Brick |
| HalfBathTotal | 1 |
| HeatingFuel | Natural Gas |
| HeatingType | Forced Air |
| StoriesTotal | 2 |
| SizeInterior | 1000 - 1199 Sqft |
| Type | Row / Townhouse |
Parking
| No Garage |
Land
| Acreage | No |
| ZoningDescription | Residential |
Rooms
| Level | Type | Length | Width | Dimensions |
|---|---|---|---|---|
| Second Level | Bedroom | 4.52 m | 3.61 m | 4.52 m x 3.61 m |
| Second Level | Bedroom 2 | 4.13 m | 2.71 m | 4.13 m x 2.71 m |
| Second Level | Bathroom | 2.99 m | 1.53 m | 2.99 m x 1.53 m |
| Basement | Other | 4.98 m | 4.97 m | 4.98 m x 4.97 m |
| Basement | Laundry Room | 5.18 m | 3.08 m | 5.18 m x 3.08 m |
| Ground Level | Kitchen | 2.83 m | 3.51 m | 2.83 m x 3.51 m |
| Ground Level | Dining Room | 2.93 m | 2.29 m | 2.93 m x 2.29 m |
| Ground Level | Living Room | 4.13 m | 2.69 m | 4.13 m x 2.69 m |
| Ground Level | Foyer | 1.56 m | 3.06 m | 1.56 m x 3.06 m |
https://www.realtor.ca/real-estate/28248297/64-4200-kilmer-drive-burlington-tansley-tansley
Rebecca Ness
Salesperson
4711 Yonge St 10/flr Ste B
Toronto, Ontario M2N 6K8




































