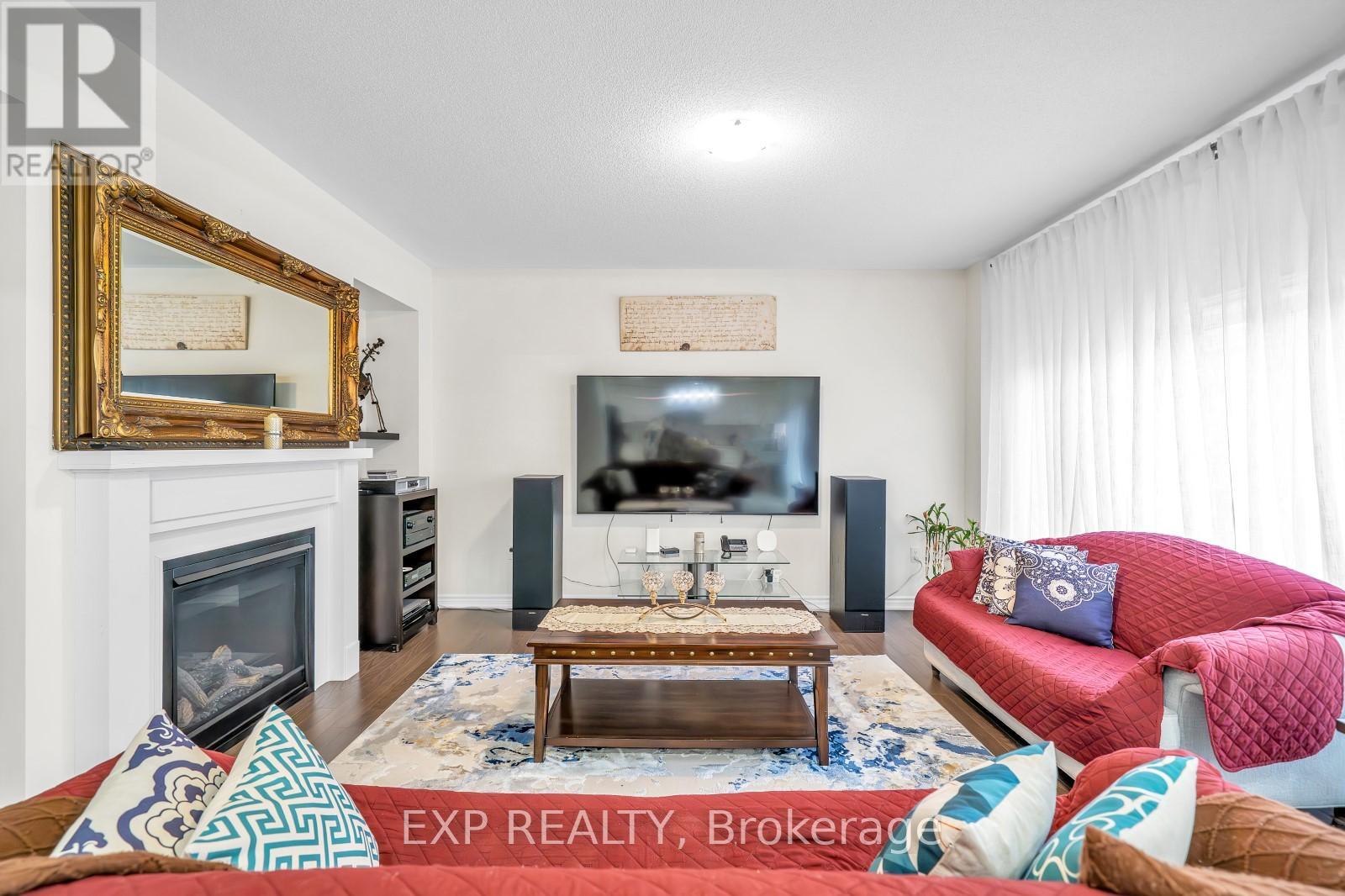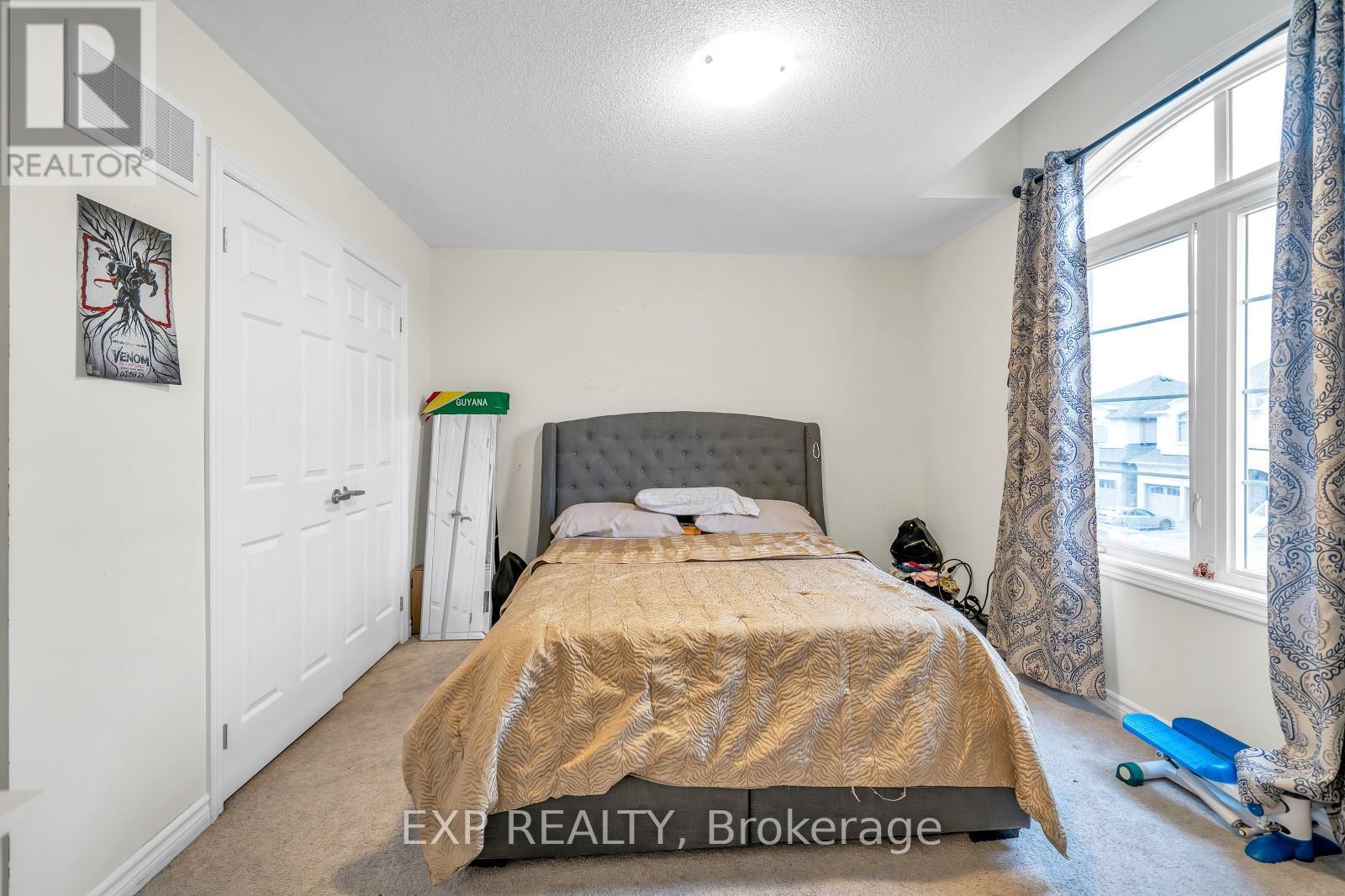217 Doug Finney Street Oshawa, Ontario L1K 3G3
$995,000
Welcome to 217 Doug Finney Street, a Beautifully maintained home in one of Oshawa's most desired neighbourhoods! This stunning property offers the perfect blend of comfort, convenience, and modern living, making it an ideal choice for families, professionals, or anyone seeking a vibrant community. Key features: Spacious & Bright Layout. Enjoy an open-concept design with large windows that fill the home with natural light, modern kitchen featuring a sleek countertops and stainless steel appliance (id:60365)
Open House
This property has open houses!
12:00 pm
Ends at:2:00 pm
2:00 pm
Ends at:4:00 pm
Property Details
| MLS® Number | E12117119 |
| Property Type | Single Family |
| Community Name | Eastdale |
| AmenitiesNearBy | Place Of Worship, Public Transit, Schools, Park |
| CommunityFeatures | School Bus |
| Features | Level Lot |
| ParkingSpaceTotal | 4 |
Building
| BathroomTotal | 4 |
| BedroomsAboveGround | 4 |
| BedroomsTotal | 4 |
| Age | 0 To 5 Years |
| Amenities | Fireplace(s) |
| Appliances | Water Meter |
| BasementDevelopment | Unfinished |
| BasementType | N/a (unfinished) |
| ConstructionStyleAttachment | Detached |
| CoolingType | Central Air Conditioning |
| ExteriorFinish | Brick, Wood |
| FireplacePresent | Yes |
| FireplaceTotal | 1 |
| FlooringType | Ceramic, Hardwood, Carpeted |
| FoundationType | Poured Concrete |
| HalfBathTotal | 1 |
| HeatingFuel | Natural Gas |
| HeatingType | Forced Air |
| StoriesTotal | 2 |
| SizeInterior | 2500 - 3000 Sqft |
| Type | House |
| UtilityWater | Municipal Water |
Parking
| Detached Garage | |
| Garage |
Land
| Acreage | No |
| LandAmenities | Place Of Worship, Public Transit, Schools, Park |
| Sewer | Sanitary Sewer |
| SizeDepth | 106 Ft ,9 In |
| SizeFrontage | 39 Ft ,4 In |
| SizeIrregular | 39.4 X 106.8 Ft ; Irr |
| SizeTotalText | 39.4 X 106.8 Ft ; Irr|under 1/2 Acre |
| ZoningDescription | Residential |
Rooms
| Level | Type | Length | Width | Dimensions |
|---|---|---|---|---|
| Second Level | Laundry Room | 2.44 m | 1.83 m | 2.44 m x 1.83 m |
| Second Level | Primary Bedroom | 5.61 m | 3.81 m | 5.61 m x 3.81 m |
| Second Level | Bedroom 2 | 5.24 m | 3.9 m | 5.24 m x 3.9 m |
| Second Level | Bedroom 3 | 3.78 m | 3.35 m | 3.78 m x 3.35 m |
| Second Level | Bedroom 4 | 3.96 m | 3.11 m | 3.96 m x 3.11 m |
| Main Level | Kitchen | 3.96 m | 2.56 m | 3.96 m x 2.56 m |
| Main Level | Eating Area | 4.69 m | 2.47 m | 4.69 m x 2.47 m |
| Main Level | Dining Room | 4.42 m | 3.72 m | 4.42 m x 3.72 m |
| Main Level | Family Room | 5.55 m | 3.69 m | 5.55 m x 3.69 m |
| Main Level | Foyer | 3.66 m | 1.83 m | 3.66 m x 1.83 m |
| Main Level | Mud Room | 2.44 m | 1.83 m | 2.44 m x 1.83 m |
Utilities
| Cable | Available |
| Sewer | Installed |
https://www.realtor.ca/real-estate/28244526/217-doug-finney-street-oshawa-eastdale-eastdale
Sharon J. Crann
Salesperson
4711 Yonge St 10th Flr, 106430
Toronto, Ontario M2N 6K8
Rupa Stephen-Ayub
Salesperson
4711 Yonge St 10th Flr, 106430
Toronto, Ontario M2N 6K8























