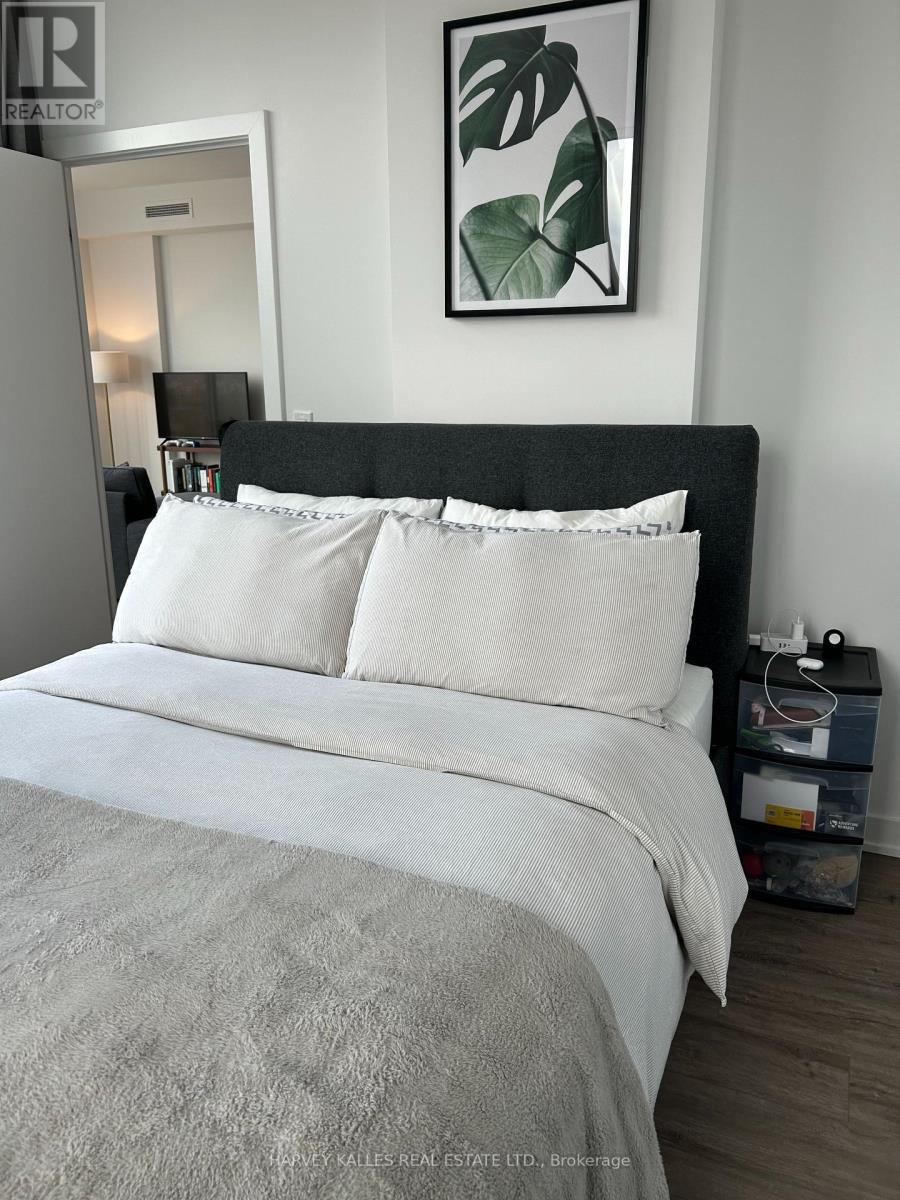1101 - 492 Eglinton Avenue E Toronto, Ontario M4P 1N3
2 Bedroom
2 Bathroom
800 - 899 sqft
Central Air Conditioning
Forced Air
$3,000 Monthly
Welcome To Suite 1101 At The Cardiff. Fabulous 2 Bedroom, 2 Bathroom Suite With Amazing Layout. Never Lived In, Corner Suite, Lots Of Upgrades. Unobstructed Views From Every Room. Huge Terrace + Additional Balcony. Walking Distance To Yonge & Eglinton. Steps To Amazing Restaurants & Shops. Future Eglinton Lrt Just Steps Away. One Parking Spot Included. (id:60365)
Property Details
| MLS® Number | C12115907 |
| Property Type | Single Family |
| Community Name | Mount Pleasant East |
| AmenitiesNearBy | Park, Place Of Worship, Public Transit, Schools |
| CommunityFeatures | Pet Restrictions |
| Features | Carpet Free, In Suite Laundry |
| ParkingSpaceTotal | 1 |
| ViewType | View |
Building
| BathroomTotal | 2 |
| BedroomsAboveGround | 2 |
| BedroomsTotal | 2 |
| Amenities | Exercise Centre, Party Room |
| Appliances | Oven - Built-in, Cooktop, Dishwasher, Dryer, Freezer, Microwave, Oven, Hood Fan, Washer, Window Coverings, Refrigerator |
| CoolingType | Central Air Conditioning |
| ExteriorFinish | Concrete |
| FlooringType | Laminate |
| HeatingFuel | Natural Gas |
| HeatingType | Forced Air |
| SizeInterior | 800 - 899 Sqft |
| Type | Apartment |
Parking
| Underground | |
| Garage |
Land
| Acreage | No |
| LandAmenities | Park, Place Of Worship, Public Transit, Schools |
Rooms
| Level | Type | Length | Width | Dimensions |
|---|---|---|---|---|
| Main Level | Living Room | 6.58 m | 4.17 m | 6.58 m x 4.17 m |
| Main Level | Dining Room | 6.58 m | 4.17 m | 6.58 m x 4.17 m |
| Main Level | Kitchen | 6.58 m | 4.17 m | 6.58 m x 4.17 m |
| Main Level | Primary Bedroom | 3.38 m | 3.08 m | 3.38 m x 3.08 m |
| Main Level | Bedroom 2 | 2.9 m | 2.85 m | 2.9 m x 2.85 m |
Bram Siskind
Salesperson
Harvey Kalles Real Estate Ltd.
2145 Avenue Road
Toronto, Ontario M5M 4B2
2145 Avenue Road
Toronto, Ontario M5M 4B2
Carol-Anne Warrington
Salesperson
Harvey Kalles Real Estate Ltd.
2145 Avenue Road
Toronto, Ontario M5M 4B2
2145 Avenue Road
Toronto, Ontario M5M 4B2


















