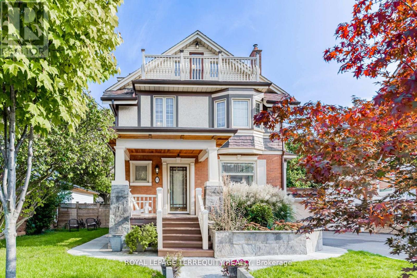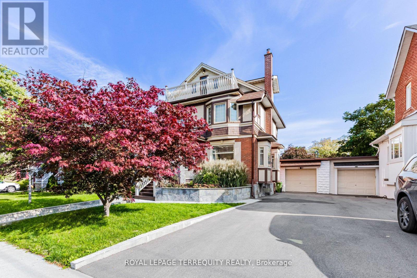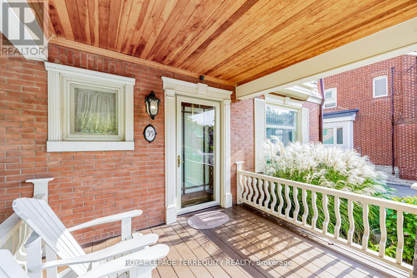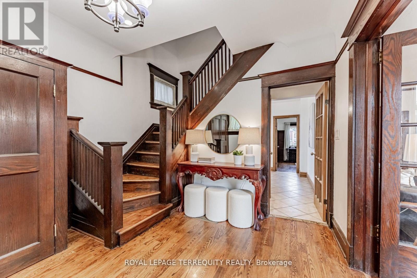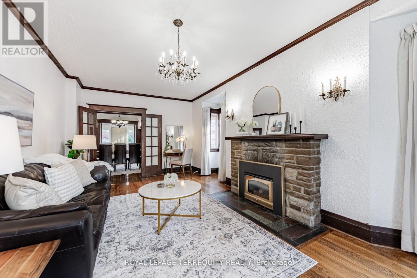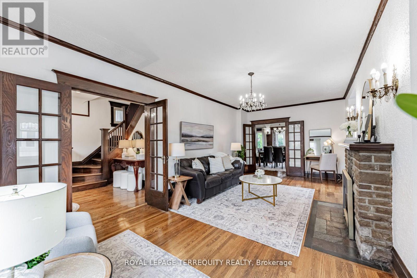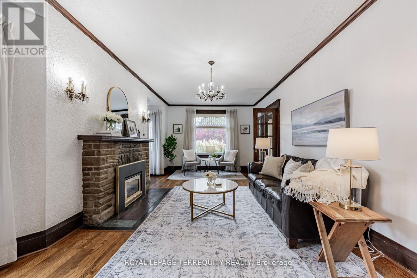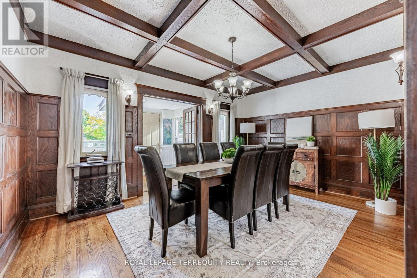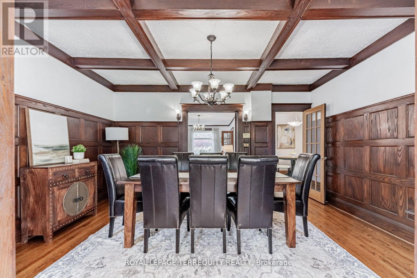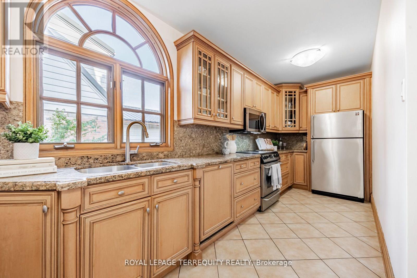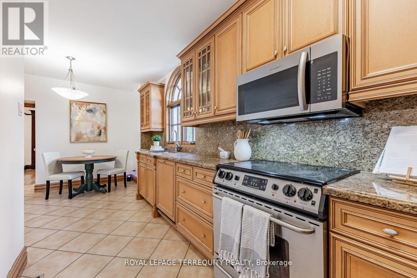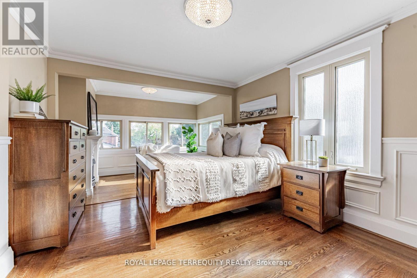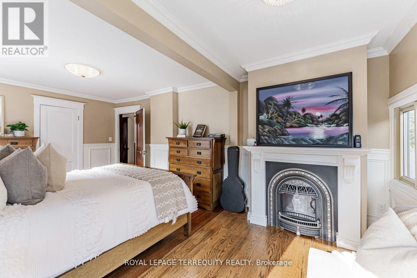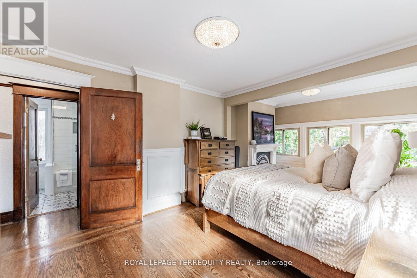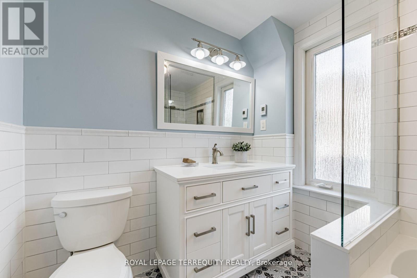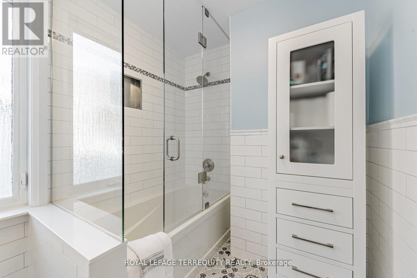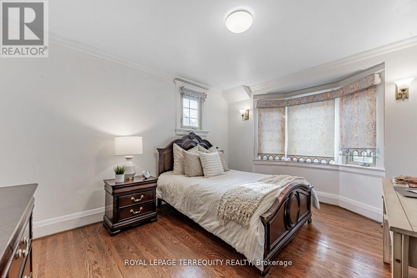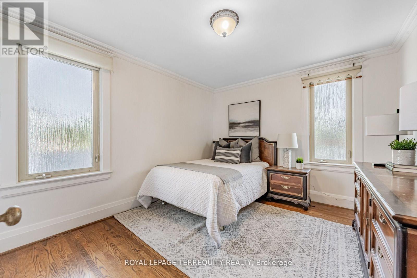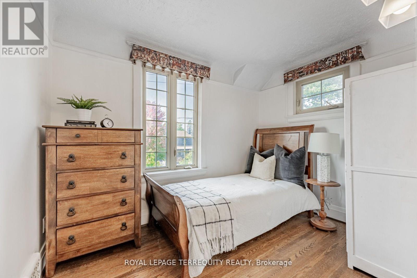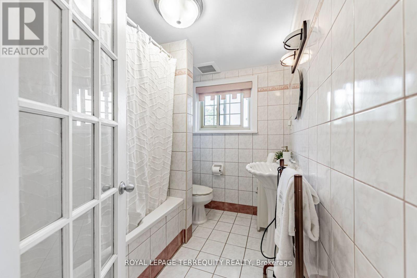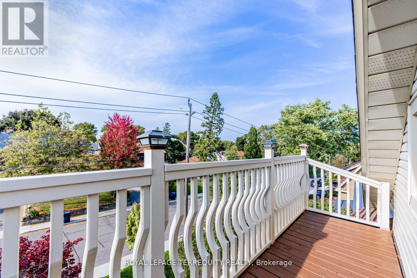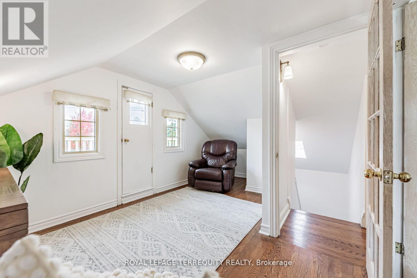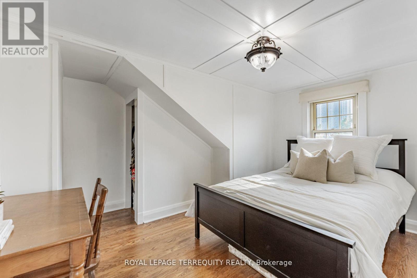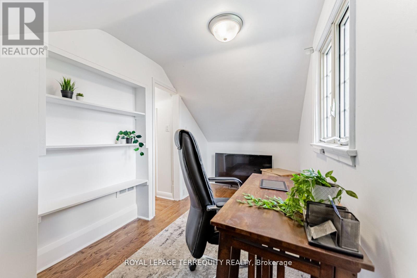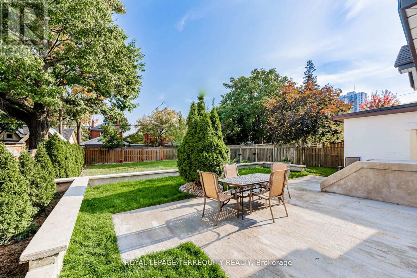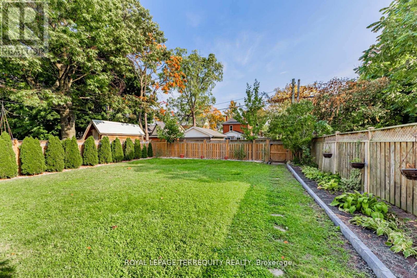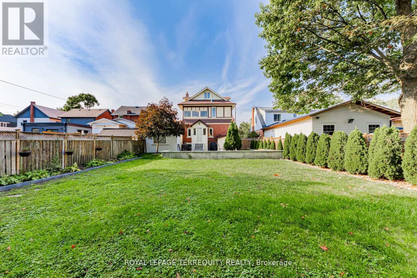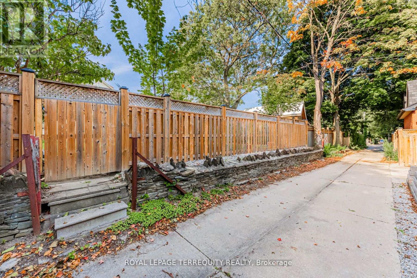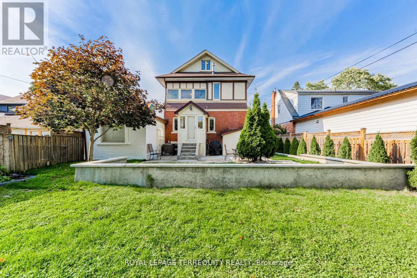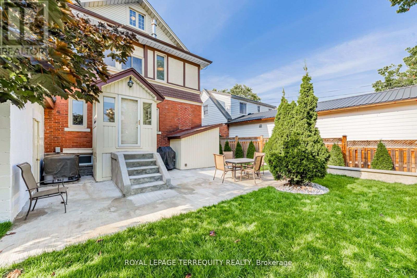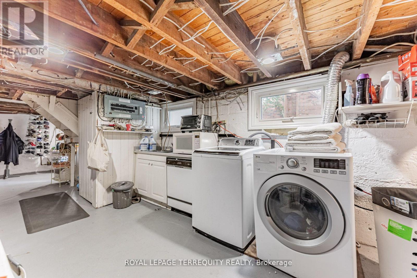35 Joseph Street Toronto, Ontario M9N 2H9
$1,399,900
Downtown in 20 mins via the GO train but pay a fraction of the price! This beautiful 3-storey home sits on a rare and prime 50 x 144 lot endless possibilities. As you approach , you will be taken back by the exterior features and architecture that has stood the test of time. Nestled in one of Toronto's most historic areas, this home radiates charm and sophistication with its timeless design and regal layout. Featuring 5 bedrooms including a generous master bedroom with tons of natural light, a third floor living space with tandem bedroom and balcony plus an additional office room, it's perfect for those seeking for more space. The expansive main floor offers generous living areas while the hardwood floors and wood trim offer a traditional feel. The fenced backyard offers a blend of a large manicured green space and patio area ideal for hosting or relaxing with the potential to add a garden suite. Every corner of this home exudes history and warmth, blending classic charm with modern comforts. With parks, schools, and local amenities just a stone's throw away, you'll enjoy the perfect balance of urban living and tranquil retreat. Don't miss your chance to own a piece of Toronto's rich history with this incredible home. Heated Floors In 2nd Bathroom ('19), Roof ('13), New Electrical Wiring ('13), Driveway ('22), 3 Gas Fireplaces, 4 Entrances To Home. (id:60365)
Property Details
| MLS® Number | W12112909 |
| Property Type | Single Family |
| Community Name | Weston |
| AmenitiesNearBy | Hospital, Park, Public Transit, Schools |
| EquipmentType | Water Heater |
| Features | Carpet Free |
| ParkingSpaceTotal | 5 |
| RentalEquipmentType | Water Heater |
| Structure | Shed |
Building
| BathroomTotal | 3 |
| BedroomsAboveGround | 5 |
| BedroomsTotal | 5 |
| Appliances | Dishwasher, Dryer, Stove, Washer, Refrigerator |
| BasementType | Full |
| ConstructionStyleAttachment | Detached |
| CoolingType | Central Air Conditioning |
| ExteriorFinish | Brick, Stucco |
| FireplacePresent | Yes |
| FlooringType | Hardwood |
| FoundationType | Unknown |
| HalfBathTotal | 1 |
| HeatingFuel | Natural Gas |
| HeatingType | Forced Air |
| StoriesTotal | 3 |
| SizeInterior | 2000 - 2500 Sqft |
| Type | House |
| UtilityWater | Municipal Water |
Parking
| Attached Garage | |
| Garage |
Land
| Acreage | No |
| FenceType | Fully Fenced, Fenced Yard |
| LandAmenities | Hospital, Park, Public Transit, Schools |
| Sewer | Sanitary Sewer |
| SizeDepth | 144 Ft |
| SizeFrontage | 50 Ft ,3 In |
| SizeIrregular | 50.3 X 144 Ft |
| SizeTotalText | 50.3 X 144 Ft |
Rooms
| Level | Type | Length | Width | Dimensions |
|---|---|---|---|---|
| Second Level | Primary Bedroom | 5.98 m | 3.5 m | 5.98 m x 3.5 m |
| Second Level | Bedroom 2 | 3.82 m | 3.4 m | 3.82 m x 3.4 m |
| Second Level | Bedroom 3 | 3.82 m | 3.27 m | 3.82 m x 3.27 m |
| Second Level | Bedroom 4 | 3.22 m | 2.31 m | 3.22 m x 2.31 m |
| Third Level | Bedroom 5 | 3.56 m | 3.82 m | 3.56 m x 3.82 m |
| Third Level | Den | 4.47 m | 1.98 m | 4.47 m x 1.98 m |
| Main Level | Dining Room | 4.73 m | 3.51 m | 4.73 m x 3.51 m |
| Main Level | Living Room | 7.13 m | 3.44 m | 7.13 m x 3.44 m |
| Main Level | Kitchen | 6.62 m | 3.15 m | 6.62 m x 3.15 m |
| Main Level | Foyer | 3.19 m | 3.1 m | 3.19 m x 3.1 m |
https://www.realtor.ca/real-estate/28235362/35-joseph-street-toronto-weston-weston
Nick D'amico
Salesperson
293 Eglinton Ave East
Toronto, Ontario M4P 1L3
Carmela D'amico
Salesperson
293 Eglinton Ave East
Toronto, Ontario M4P 1L3

