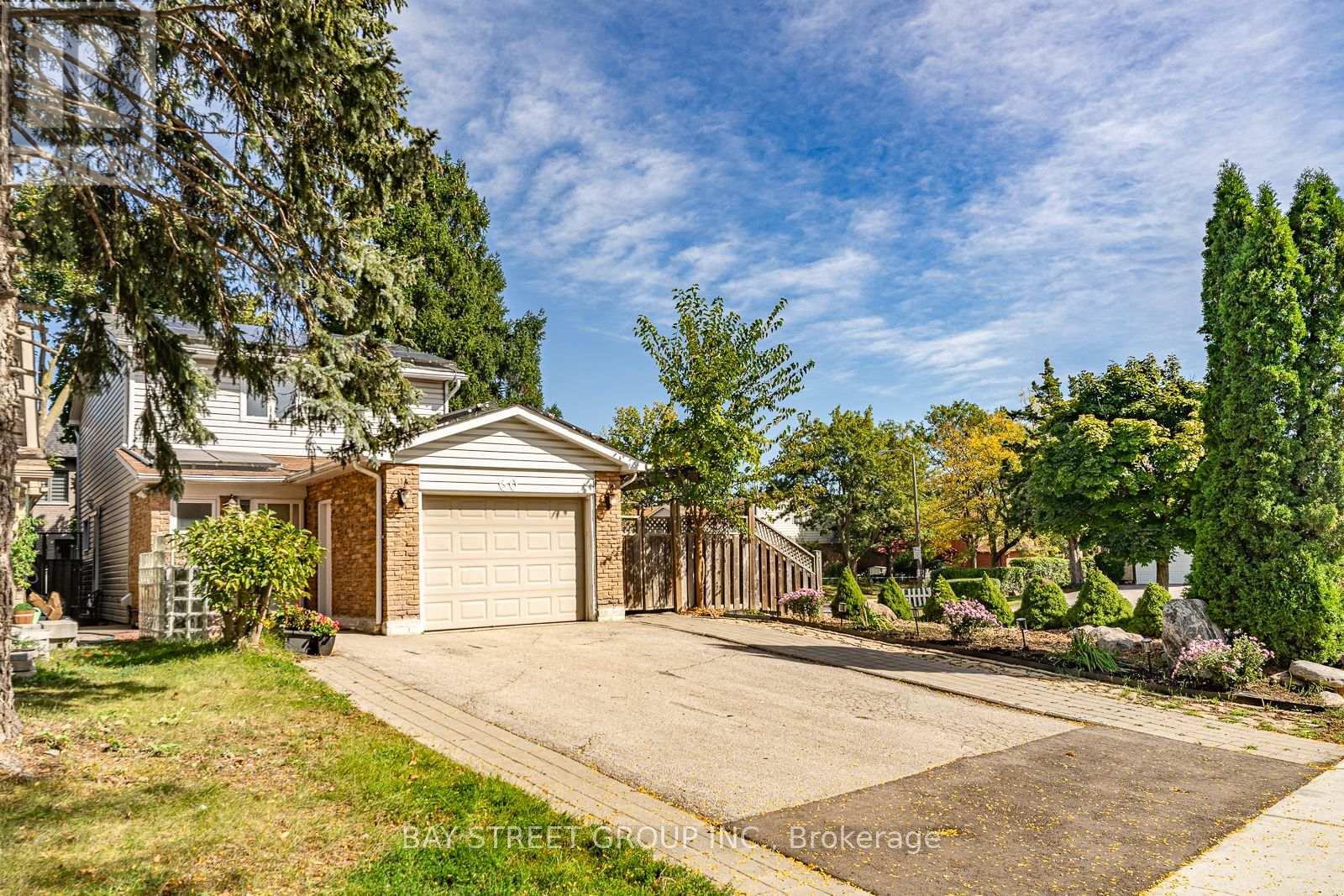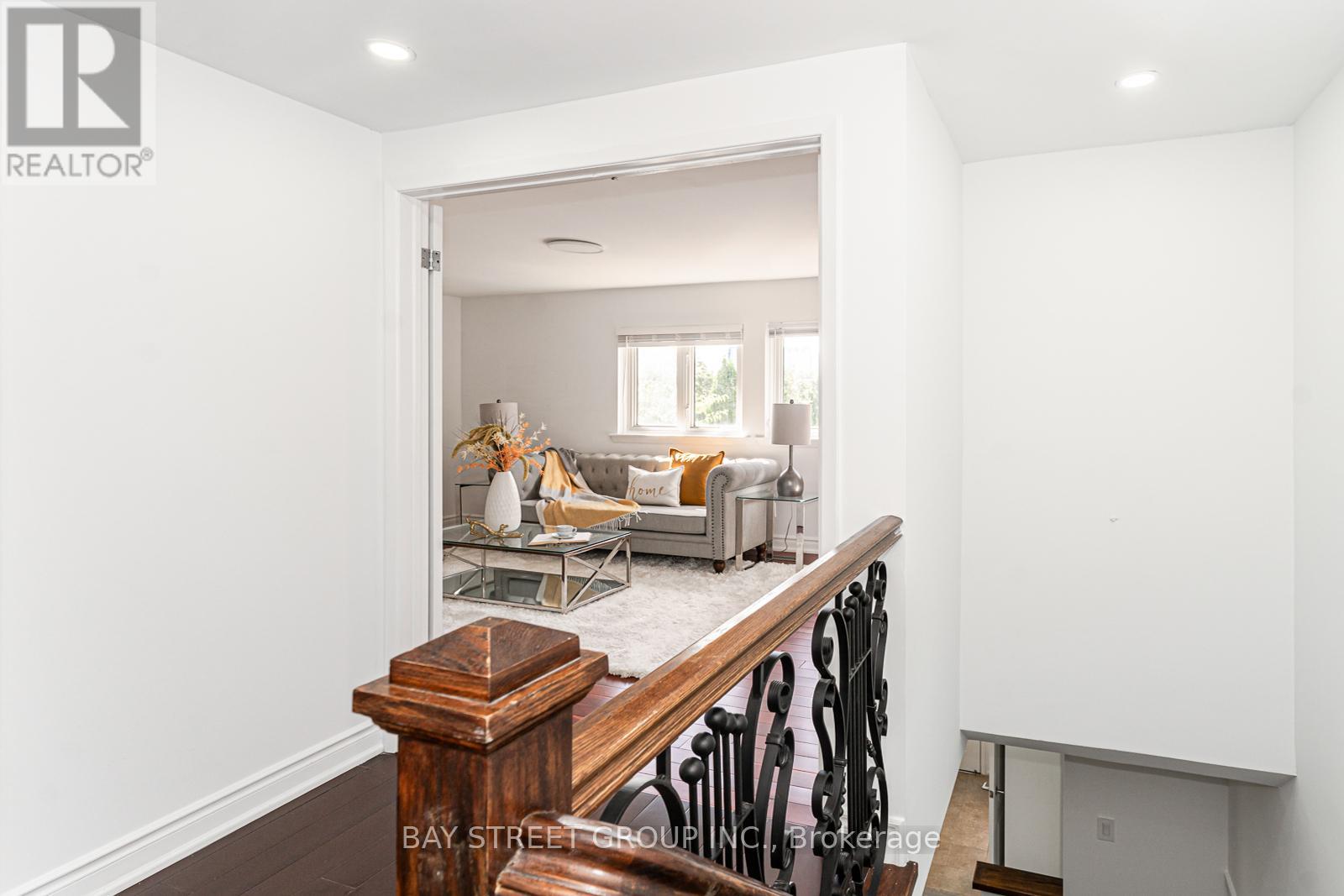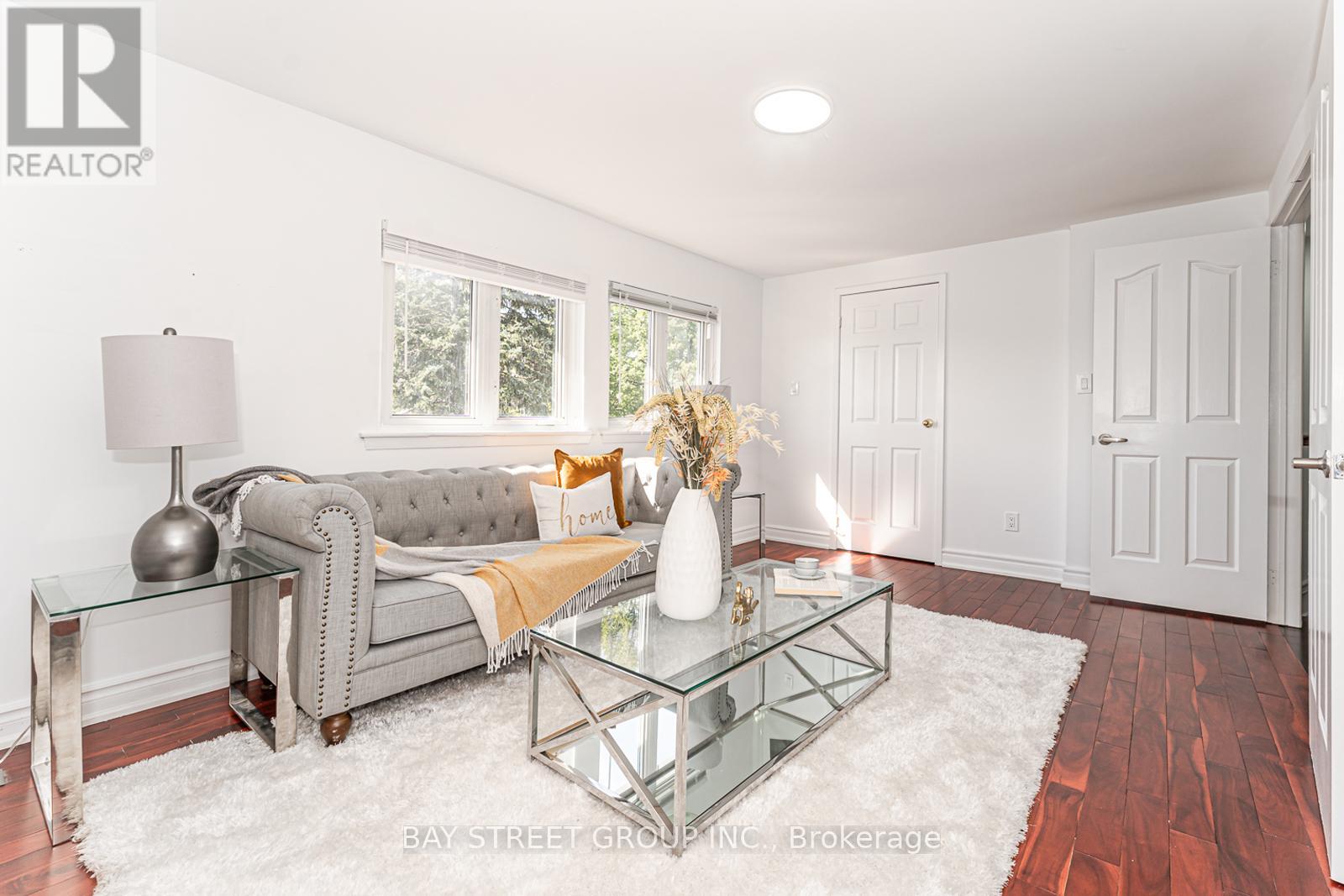2nd Floor - 60 Big Red Avenue Toronto, Ontario M1V 1N9
3 Bedroom
2 Bathroom
Central Air Conditioning
Forced Air
$2,500 Monthly
2ND floor 3 bedrooms unit. Seperate enterance. Seperate kitchen. Seperate washroom. Include max 2 parking spots. Spacious and functional corner lot house. New renovaton. Tenant pay 1/3 utilities. The picture only for reference. Walk to schools, shopping malls, supermarkets, and all essential amenities. (id:60365)
Property Details
| MLS® Number | E12109252 |
| Property Type | Single Family |
| Community Name | Agincourt North |
| Features | Carpet Free |
| ParkingSpaceTotal | 7 |
Building
| BathroomTotal | 2 |
| BedroomsAboveGround | 3 |
| BedroomsTotal | 3 |
| Appliances | Hood Fan, Stove, Refrigerator |
| BasementDevelopment | Finished |
| BasementFeatures | Separate Entrance |
| BasementType | N/a (finished) |
| ConstructionStyleAttachment | Link |
| CoolingType | Central Air Conditioning |
| ExteriorFinish | Brick Facing, Vinyl Siding |
| FlooringType | Hardwood, Laminate |
| FoundationType | Concrete |
| HalfBathTotal | 1 |
| HeatingFuel | Natural Gas |
| HeatingType | Forced Air |
| StoriesTotal | 2 |
| Type | House |
| UtilityWater | Municipal Water |
Parking
| Attached Garage | |
| Garage |
Land
| Acreage | No |
| Sewer | Sanitary Sewer |
| SizeDepth | 110 Ft ,7 In |
| SizeFrontage | 42 Ft ,7 In |
| SizeIrregular | 42.64 X 110.63 Ft |
| SizeTotalText | 42.64 X 110.63 Ft |
Rooms
| Level | Type | Length | Width | Dimensions |
|---|---|---|---|---|
| Second Level | Primary Bedroom | 4.91 m | 3.16 m | 4.91 m x 3.16 m |
| Second Level | Bedroom 2 | 4.23 m | 2.99 m | 4.23 m x 2.99 m |
| Second Level | Bedroom 3 | 3.13 m | 2.99 m | 3.13 m x 2.99 m |
| Main Level | Kitchen | 3.86 m | 3.41 m | 3.86 m x 3.41 m |
Utilities
| Cable | Installed |
| Sewer | Installed |
Jarvis Liu
Salesperson
Bay Street Group Inc.
8300 Woodbine Ave Ste 500
Markham, Ontario L3R 9Y7
8300 Woodbine Ave Ste 500
Markham, Ontario L3R 9Y7





















