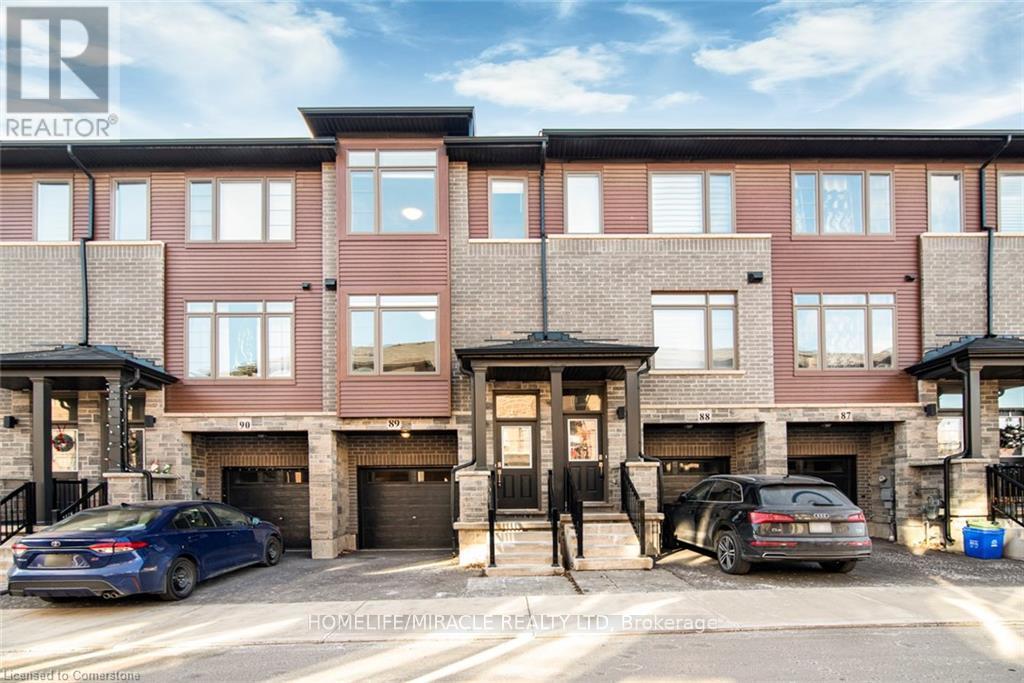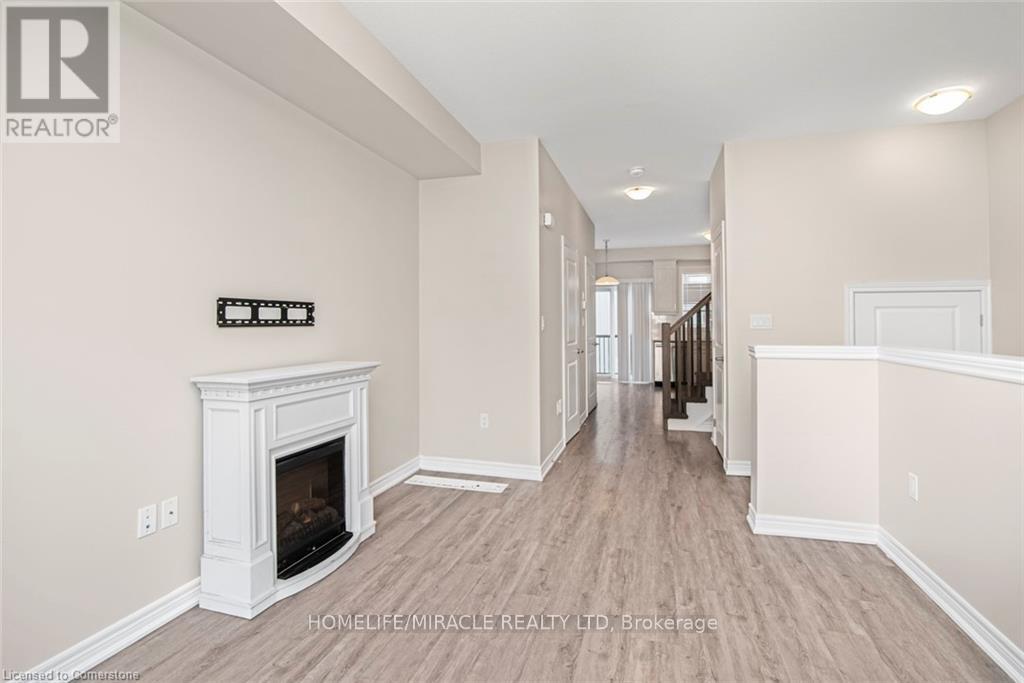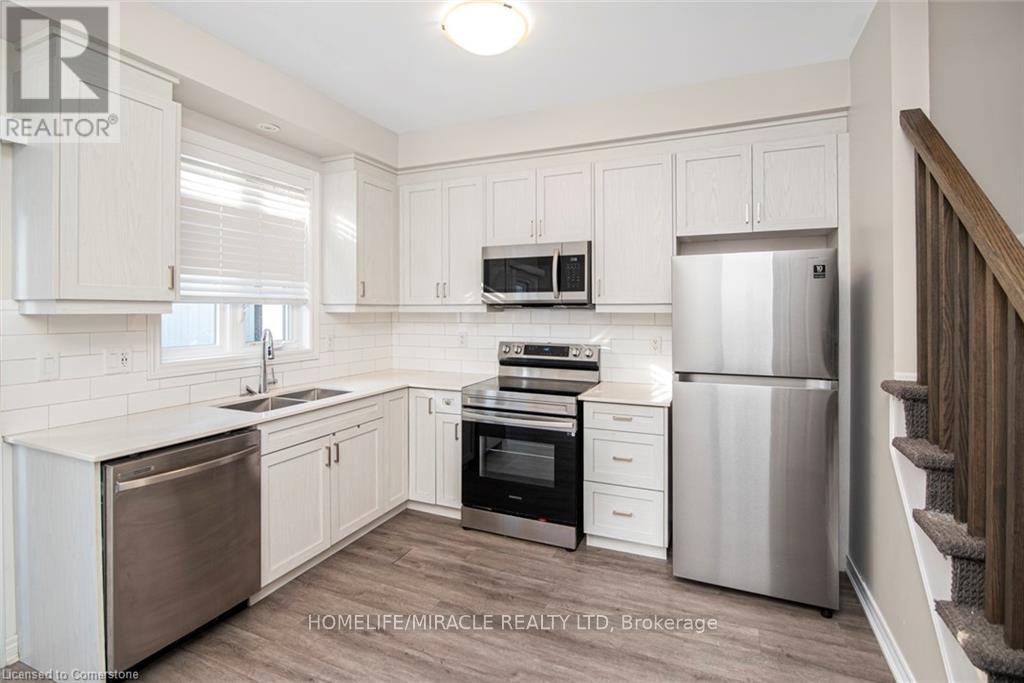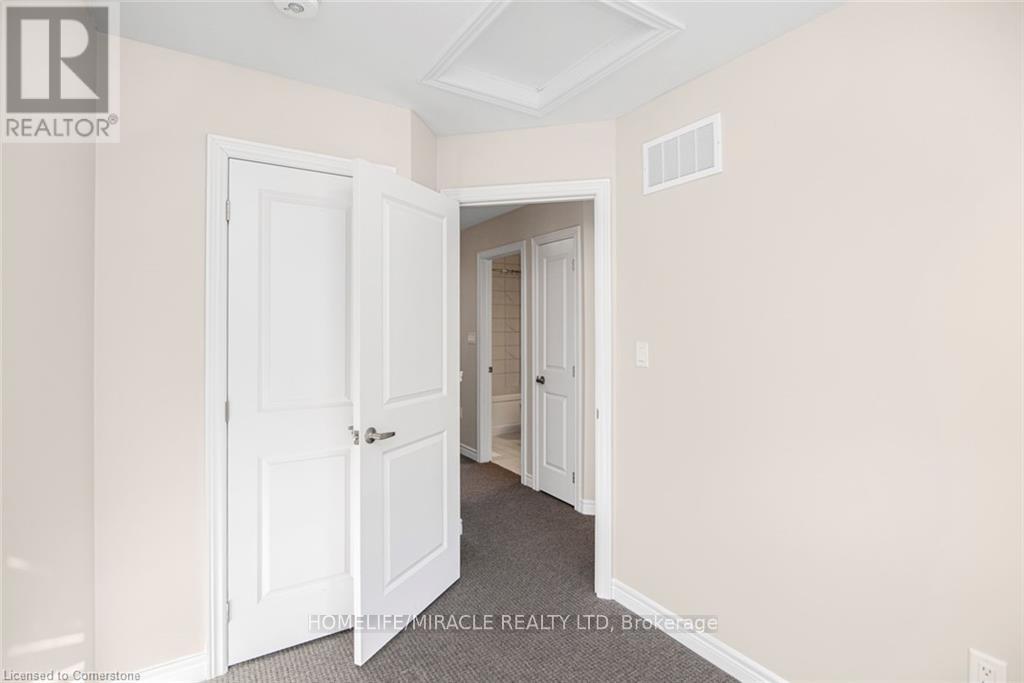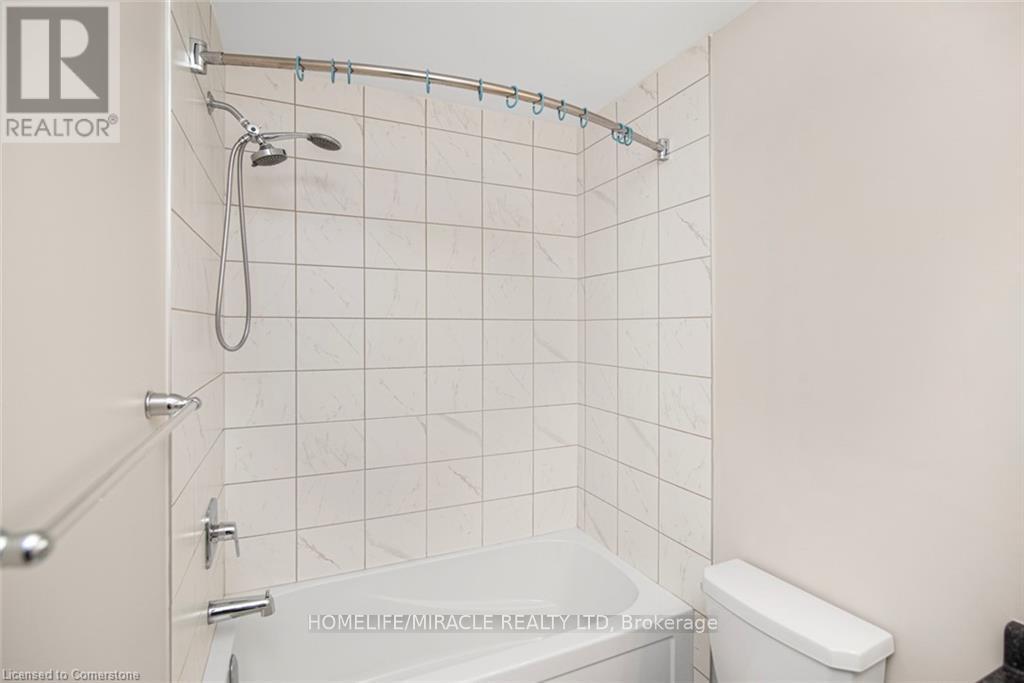89 - 575 Woodward Avenue Hamilton, Ontario L8H 6P2
$569,900Maintenance,
$179 Monthly
Maintenance,
$179 MonthlyWelcome to this beautifully maintained Losani-built three-storey townhouse in the vibrant heart of Hamilton. Offering 3 bedrooms plus a den and 2.5 bathrooms, this home features a bright, open-concept layout perfect for modern living. The eat-in kitchen and great room are enhanced with stylish vinyl flooring, and the entire home has been freshly painted. Enjoy a private backyard with space for BBQs ideal for entertaining. With easy access to highways and public transit right at your doorstep, this home is perfect for first-time buyers or investors. Don't miss out on this fantastic opportunity! (id:60365)
Property Details
| MLS® Number | X12106948 |
| Property Type | Single Family |
| Community Name | Parkview |
| AmenitiesNearBy | Schools |
| CommunityFeatures | Pets Not Allowed, School Bus |
| EquipmentType | Water Heater |
| Features | Balcony, Dry, In Suite Laundry |
| ParkingSpaceTotal | 2 |
| RentalEquipmentType | Water Heater |
Building
| BathroomTotal | 3 |
| BedroomsAboveGround | 3 |
| BedroomsBelowGround | 1 |
| BedroomsTotal | 4 |
| Age | 0 To 5 Years |
| Amenities | Visitor Parking |
| Appliances | Water Heater, Water Meter, Blinds, Dishwasher, Dryer, Stove, Washer, Refrigerator |
| CoolingType | Central Air Conditioning |
| ExteriorFinish | Aluminum Siding, Brick |
| FireProtection | Alarm System, Smoke Detectors |
| FoundationType | Concrete |
| HalfBathTotal | 1 |
| HeatingFuel | Natural Gas |
| HeatingType | Forced Air |
| StoriesTotal | 3 |
| SizeInterior | 1200 - 1399 Sqft |
| Type | Row / Townhouse |
Parking
| Attached Garage | |
| Garage |
Land
| Acreage | No |
| LandAmenities | Schools |
| ZoningDescription | R-7 |
Rooms
| Level | Type | Length | Width | Dimensions |
|---|---|---|---|---|
| Second Level | Great Room | 3.16 m | 4.02 m | 3.16 m x 4.02 m |
| Second Level | Kitchen | 2.31 m | 3.26 m | 2.31 m x 3.26 m |
| Second Level | Laundry Room | 1.52 m | 1.82 m | 1.52 m x 1.82 m |
| Second Level | Primary Bedroom | 2.74 m | 3.77 m | 2.74 m x 3.77 m |
| Second Level | Bedroom 2 | 1.86 m | 2.46 m | 1.86 m x 2.46 m |
| Second Level | Bedroom 3 | 2.13 m | 3.01 m | 2.13 m x 3.01 m |
| Second Level | Bathroom | 1.82 m | 2.13 m | 1.82 m x 2.13 m |
| Second Level | Bathroom | 1.82 m | 2.5 m | 1.82 m x 2.5 m |
| Main Level | Office | 3.35 m | 2.48 m | 3.35 m x 2.48 m |
https://www.realtor.ca/real-estate/28221924/89-575-woodward-avenue-hamilton-parkview-parkview
Ajay Shah
Broker of Record
11a-5010 Steeles Ave. West
Toronto, Ontario M9V 5C6




