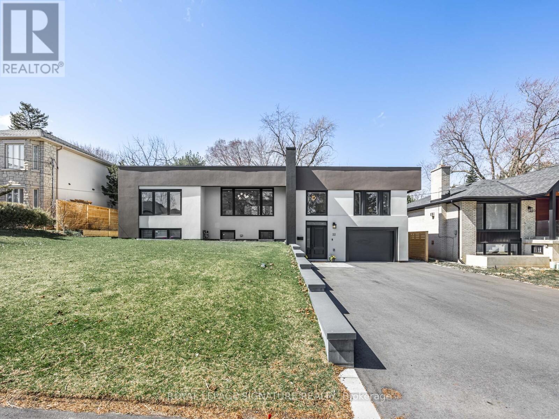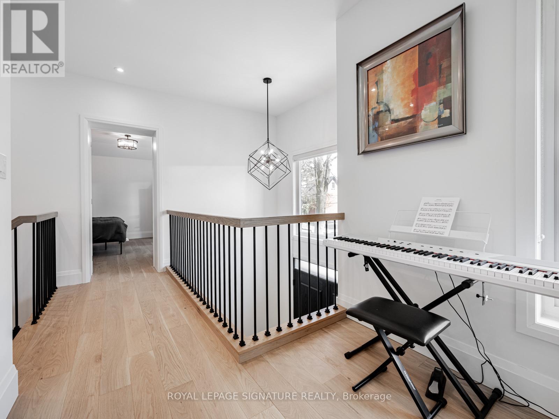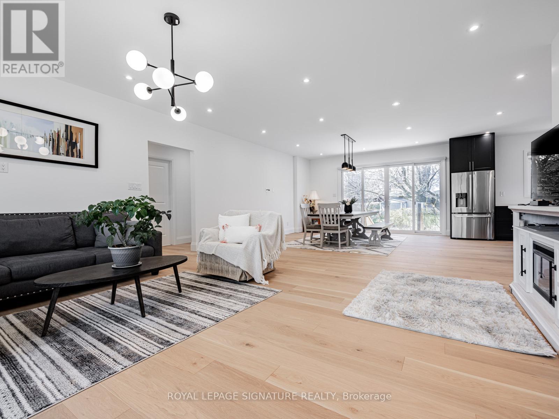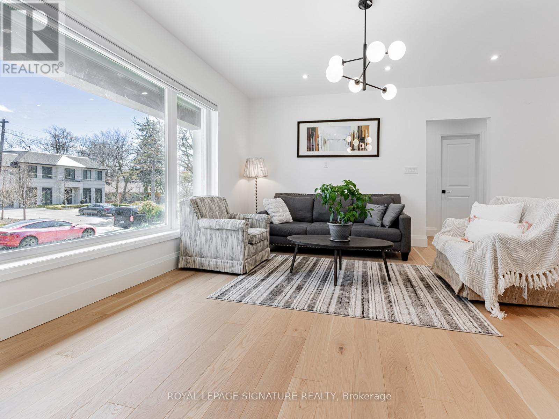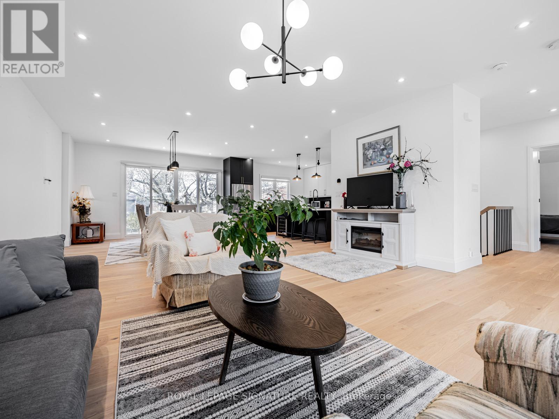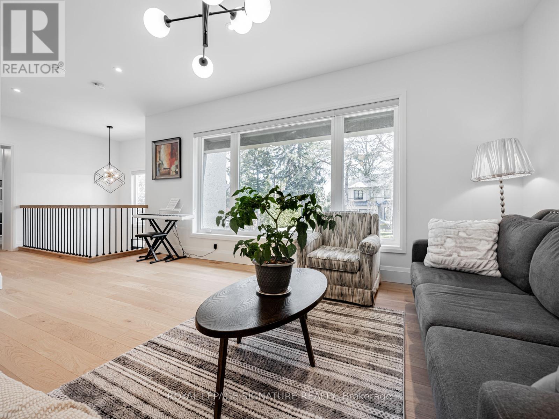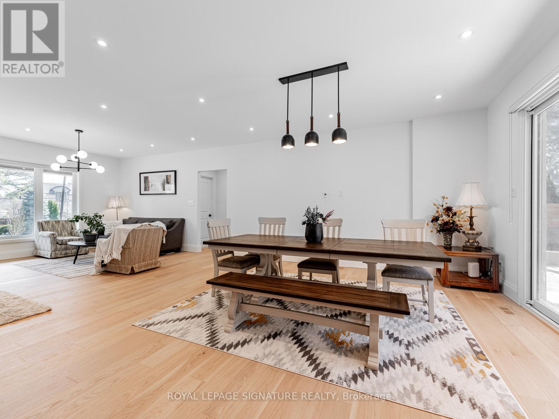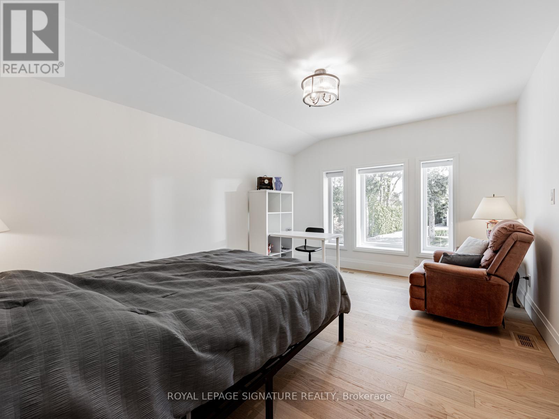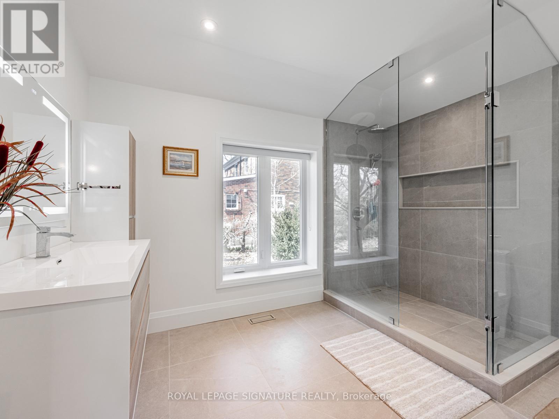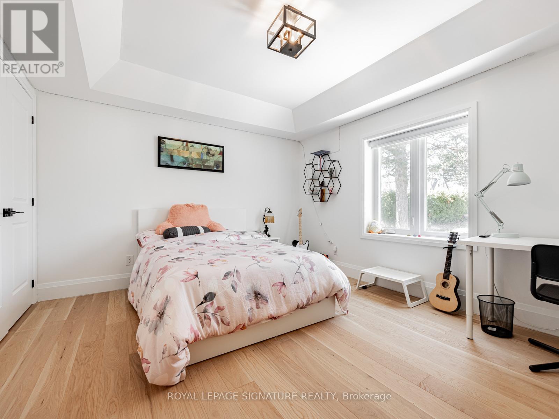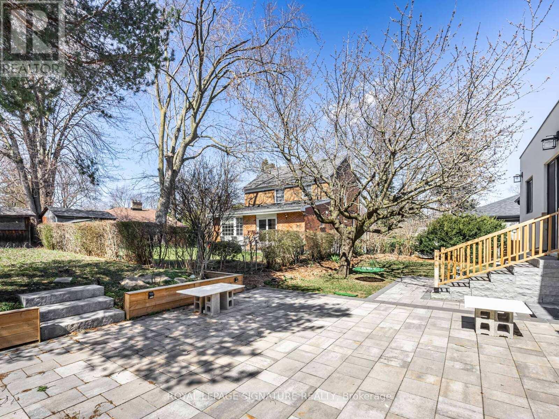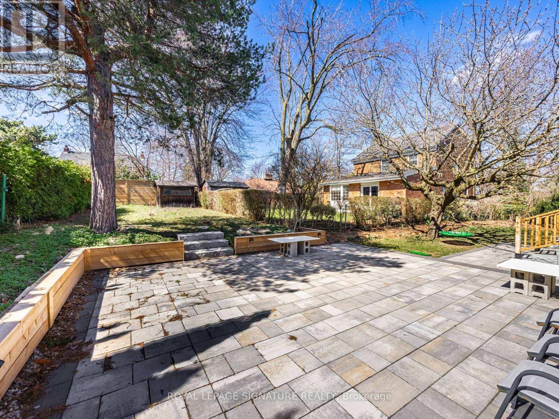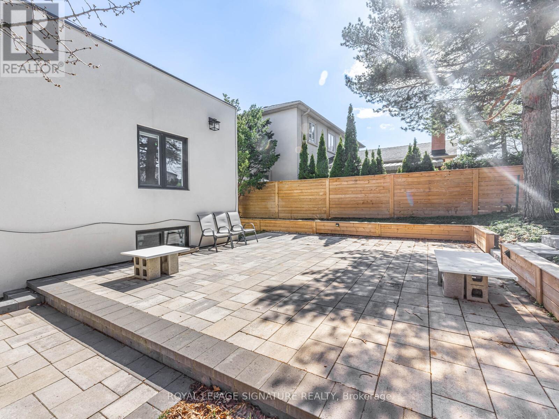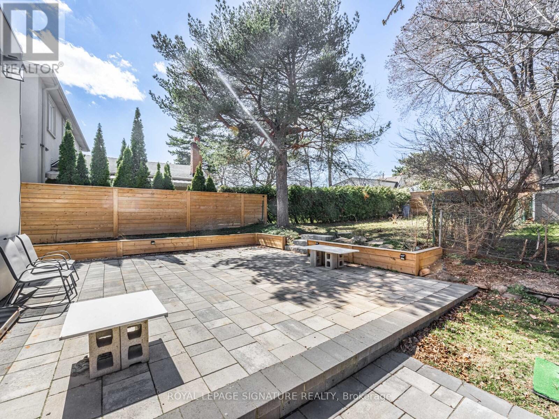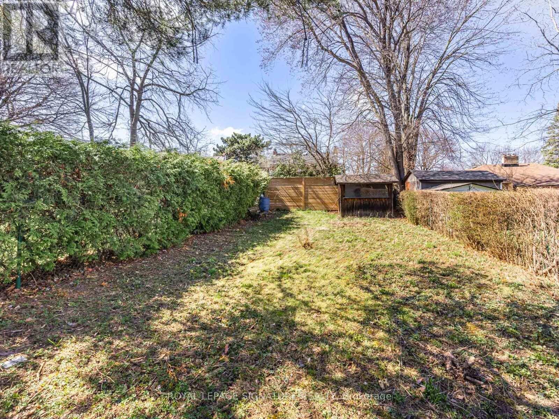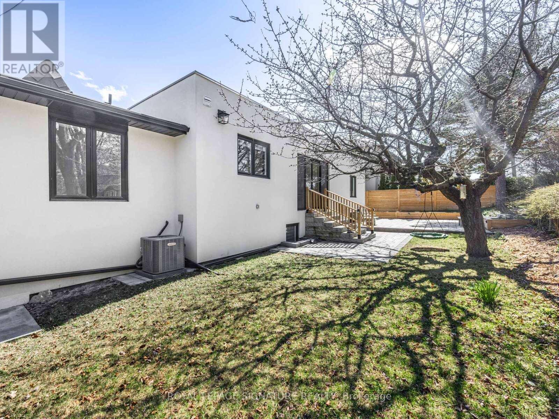22 Yorkleigh Avenue Toronto, Ontario M9P 1Y4
$2,699,000
This Classic Raised Bungalow Has Been Masterfully Transformed From The Ground UpEmerging As A Luminous, Design-Driven Home Where Modern Sophistication Meets Everyday Function. From The Moment You Step Into The Serene, Light-Filled Foyer, You are Welcomed Into A Space That Exudes Calm, Comfort, And Contemporary Elegance. The Upper Level Features A Spacious, Airy Layout With Three Generous Bedrooms. The Primary Suite Is Privately Positioned In Its Own Wing, Offering A Walk-In Closet And A Spa-Like Ensuite Complete With A Glass-Enclosed Shower And Heated Floors.The Open-Concept Main Floor Is Anchored By A Sleek, Magazine-Worthy Chefs Kitchen That Seamlessly Combines Style And Functionality. Featuring A Large Central Island With Integrated Sink And Beverage Fridge, Floor-To-Ceiling Cabinetry, And Dual Spice Drawers Flanking The Oven, This Culinary Space Is Tailor-Made For Both Casual Meals And Elevated Entertaining. Engineered White Oak Hardwood Flooring, And Dimmable Pot Lights Add Warmth And Refinement Throughout. Flowing Effortlessly From The Kitchen, The Dining And Living Areas Open Directly Onto The Backyard, Creating A Seamless Indoor-Outdoor Experience. Whether Hosting A Summer Dinner Party Or Enjoying A Quiet Evening Under The Stars, This Home Allows You To Effortlessly Extend Your Entertaining Outdoors. The Fully Finished Lower Level Adds Versatility, Featuring Three Full Bedrooms And Two Full Bathrooms, Including A Jack And Jill Ensuite Shared By Two Of The Rooms. With A Separate Entrance, This Space Is Ideal For An In-Law Suite, Extended Family, Or An Potiential Income-Generating Rental. This Home Is As Sound As It Is Stunning, With All-New HVAC, Plumbing, Electrical, Appliances, And Window Coverings. The Transformation Continues Outdoors With Fresh Stucco, A New Roof, Windows And Doors, A Professionally Installed Patio Stone Walkway, And A Newly Repaved DrivewayCombining Curb Appeal With Enduring Quality. (id:60365)
Property Details
| MLS® Number | W12106642 |
| Property Type | Single Family |
| Community Name | Humber Heights |
| AmenitiesNearBy | Golf Nearby, Park, Public Transit, Schools |
| Features | Irregular Lot Size |
| ParkingSpaceTotal | 5 |
Building
| BathroomTotal | 4 |
| BedroomsAboveGround | 3 |
| BedroomsBelowGround | 3 |
| BedroomsTotal | 6 |
| Age | 51 To 99 Years |
| Amenities | Fireplace(s) |
| Appliances | Blinds, Garage Door Opener, Water Heater - Tankless, Window Coverings |
| ArchitecturalStyle | Bungalow |
| BasementDevelopment | Finished |
| BasementFeatures | Separate Entrance |
| BasementType | N/a (finished) |
| ConstructionStyleAttachment | Detached |
| CoolingType | Central Air Conditioning |
| ExteriorFinish | Brick |
| FireplacePresent | Yes |
| FireplaceTotal | 1 |
| FlooringType | Hardwood |
| FoundationType | Concrete |
| HeatingFuel | Natural Gas |
| HeatingType | Forced Air |
| StoriesTotal | 1 |
| SizeInterior | 1500 - 2000 Sqft |
| Type | House |
| UtilityWater | Municipal Water |
Parking
| Garage |
Land
| Acreage | No |
| FenceType | Fenced Yard |
| LandAmenities | Golf Nearby, Park, Public Transit, Schools |
| Sewer | Sanitary Sewer |
| SizeDepth | 138 Ft ,4 In |
| SizeFrontage | 75 Ft ,1 In |
| SizeIrregular | 75.1 X 138.4 Ft ; Flag Lot (rectangle + Extra Deep Area) |
| SizeTotalText | 75.1 X 138.4 Ft ; Flag Lot (rectangle + Extra Deep Area) |
Rooms
| Level | Type | Length | Width | Dimensions |
|---|---|---|---|---|
| Main Level | Living Room | 9.38 m | 5.79 m | 9.38 m x 5.79 m |
| Main Level | Dining Room | 9.38 m | 5.79 m | 9.38 m x 5.79 m |
| Main Level | Kitchen | 4.64 m | 3.22 m | 4.64 m x 3.22 m |
| Main Level | Primary Bedroom | 6.32 m | 3.55 m | 6.32 m x 3.55 m |
| Main Level | Bedroom 2 | 4.34 m | 3.75 m | 4.34 m x 3.75 m |
| Main Level | Bedroom 3 | 4.34 m | 3.67 m | 4.34 m x 3.67 m |
| Ground Level | Bedroom | 2.8 m | 3.85 m | 2.8 m x 3.85 m |
| Ground Level | Recreational, Games Room | 8.62 m | 5.16 m | 8.62 m x 5.16 m |
| Ground Level | Bedroom | 3.99 m | 3.52 m | 3.99 m x 3.52 m |
| Ground Level | Bedroom | 3.99 m | 3.52 m | 3.99 m x 3.52 m |
Liem Vien
Broker
201-30 Eglinton Ave West
Mississauga, Ontario L5R 3E7
Trami Vien
Broker
201-30 Eglinton Ave West
Mississauga, Ontario L5R 3E7

