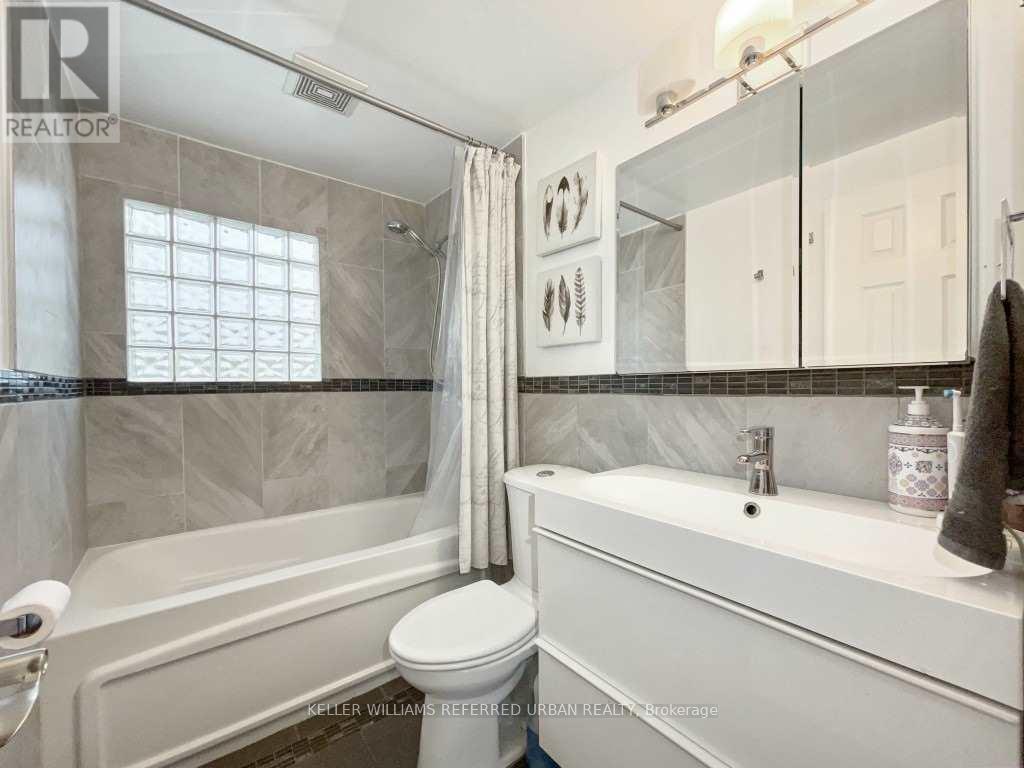406 Lupin Drive Whitby, Ontario L1N 1Y1
$3,999 Monthly
This Absolutely Charming And Well-Appointed Fully Detached 3+1 Bedroom Family Home Situated On A Gorgeous Ravine Lot Comes Complete With An In-Ground Heated Pool That Boasts A Resort Like Feel And The Key To Your Private Oasis! The Main Floor Of This Fantastic Abode Offers A Bright And Airy Open Concept Lay Out With A Large And Functional Picture-Perfect Kitchen Featuring Centre Island And Vaulted Ceilings And A Walk-Out To A Spacious Deck Overlooking The in-ground Pool And Tranquil Ravine. The Second Floor Boats 3 Generous Sized Bedrooms And A Gorgeous Master With En-Suite Bath. The Fully Finished Walk-Out Basement Features Above Grade Windows, Kitchen, Large Family Room W/ Gas Fireplace, 3-Piece Bath, + 4th Bedroom While Providing Quick And Easy Access To The Backyard And Pool To Enjoy Those Fun Days In The Sun! This Property Is Ideally Situated On A Beautiful Tree-Lined Street Near Downtown Whitby Close To All Amenities Including Shops, Restaurants, Retail, Schools, 401 And More!!! (id:60365)
Property Details
| MLS® Number | E12105521 |
| Property Type | Single Family |
| Community Name | Downtown Whitby |
| AmenitiesNearBy | Golf Nearby, Park, Schools |
| Features | Ravine, Carpet Free |
| ParkingSpaceTotal | 3 |
| PoolType | Inground Pool |
| Structure | Shed |
| ViewType | View |
Building
| BathroomTotal | 3 |
| BedroomsAboveGround | 3 |
| BedroomsBelowGround | 1 |
| BedroomsTotal | 4 |
| Appliances | Dishwasher, Dryer, Microwave, Two Stoves, Washer, Window Coverings, Two Refrigerators |
| BasementDevelopment | Finished |
| BasementFeatures | Walk Out |
| BasementType | N/a (finished) |
| ConstructionStyleAttachment | Detached |
| CoolingType | Central Air Conditioning |
| ExteriorFinish | Vinyl Siding |
| FireplacePresent | Yes |
| FlooringType | Laminate |
| FoundationType | Block |
| HalfBathTotal | 1 |
| HeatingFuel | Natural Gas |
| HeatingType | Forced Air |
| StoriesTotal | 2 |
| SizeInterior | 1500 - 2000 Sqft |
| Type | House |
| UtilityWater | Municipal Water |
Parking
| Garage |
Land
| Acreage | No |
| FenceType | Fenced Yard |
| LandAmenities | Golf Nearby, Park, Schools |
| Sewer | Sanitary Sewer |
Rooms
| Level | Type | Length | Width | Dimensions |
|---|---|---|---|---|
| Second Level | Primary Bedroom | 4.47 m | 4.02 m | 4.47 m x 4.02 m |
| Second Level | Bedroom 2 | 3.7 m | 3.43 m | 3.7 m x 3.43 m |
| Second Level | Bedroom 3 | 3.34 m | 2.77 m | 3.34 m x 2.77 m |
| Basement | Family Room | 4.68 m | 3.46 m | 4.68 m x 3.46 m |
| Basement | Kitchen | 3.22 m | 1.54 m | 3.22 m x 1.54 m |
| Basement | Bedroom 4 | 3.52 m | 2.24 m | 3.52 m x 2.24 m |
| Ground Level | Living Room | 7.24 m | 3.98 m | 7.24 m x 3.98 m |
| Ground Level | Dining Room | 4.2 m | 2.67 m | 4.2 m x 2.67 m |
| Ground Level | Kitchen | 3.84 m | 3.98 m | 3.84 m x 3.98 m |
| Ground Level | Laundry Room | 2.39 m | 2.42 m | 2.39 m x 2.42 m |
https://www.realtor.ca/real-estate/28218617/406-lupin-drive-whitby-downtown-whitby-downtown-whitby
Steve Baird
Salesperson
156 Duncan Mill Rd Unit 1
Toronto, Ontario M3B 3N2










































