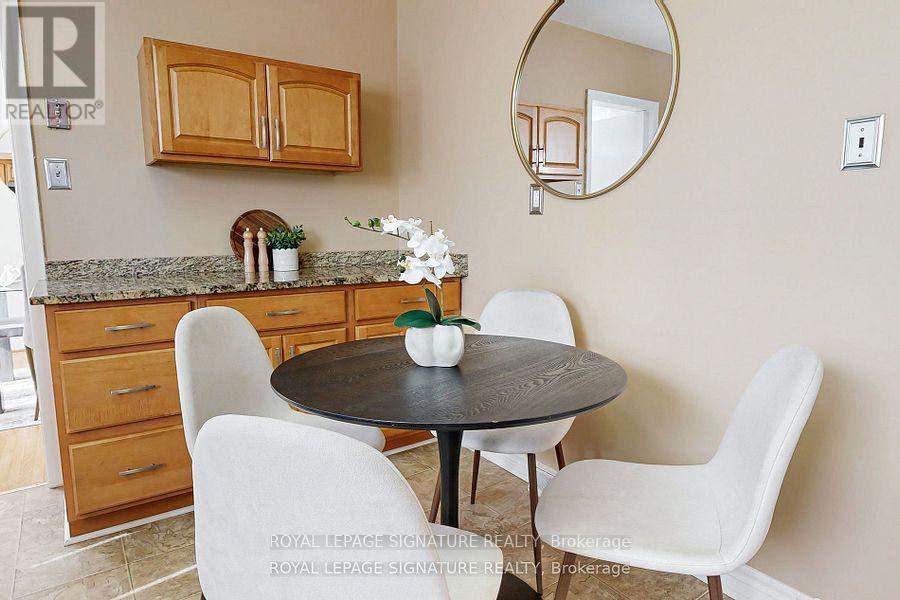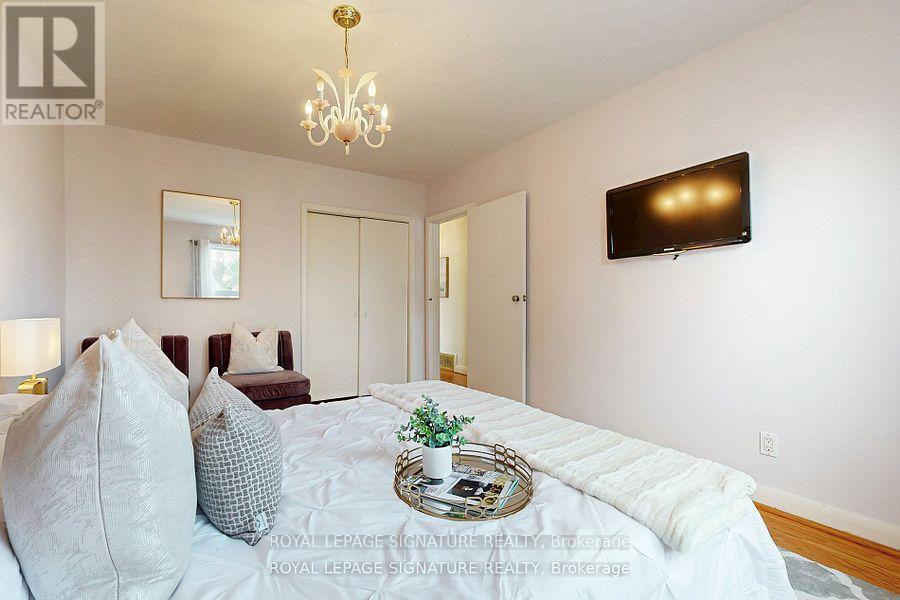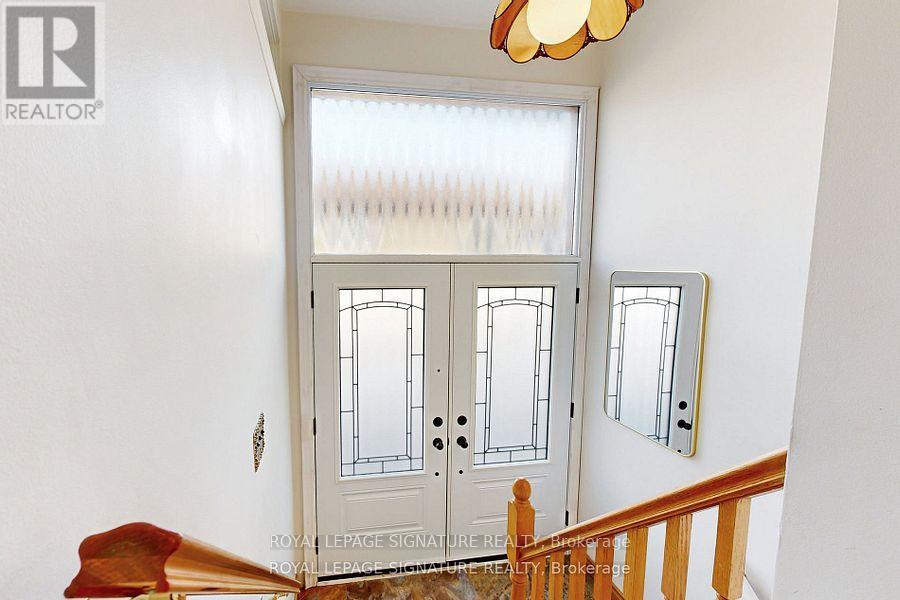29 Delsing Drive Toronto, Ontario M9W 4S7
$965,000
What an opportunity! This inviting and spacious bungalow is located in a family friendly, established neighbourhood. The abundance of natural light makes you feel right at home the minute you walk through the door! The updated kitchen offers wood cabinets, granite counters and stainless steel appliances. The newly renovated washroom on the main level boasts quality, timeless finishes. Walk out from the second bedroom to a large deck and fully fenced back yard that's perfect for summer barbecue season! The lower level has a 3 pc washroom, a recreation room, a workshop/utility room, a laundry room with a washer, dryer and a double sink, with a massive space that awaits your creative touch. The private driveway fits up to 3 midsize cars. Perfect for multi-generational living or income property. Move right in and enjoy the great weather ahead. West Humber Junior Middle School JK - 8 is just 5 doors down. Steps to Sunnydale Acres Park with a playground, a splash pad, tennis in summer, and a rink in winter. Close to the West Humber Trail for walks and bike rides along the river. Near Humber College, hospital, schools, places of worship, restaurants, shopping (Walmart and new Costco), and Woodbine Centre with Fantasy Fair. Walk to bus to Kipling Subway & GO. Quick access to multiple highways & airport. (id:60365)
Open House
This property has open houses!
2:00 pm
Ends at:4:00 pm
2:00 pm
Ends at:4:00 pm
Property Details
| MLS® Number | W12105657 |
| Property Type | Single Family |
| Community Name | West Humber-Clairville |
| ParkingSpaceTotal | 3 |
Building
| BathroomTotal | 2 |
| BedroomsAboveGround | 3 |
| BedroomsTotal | 3 |
| Appliances | Water Heater, Dishwasher, Dryer, Microwave, Oven, Hood Fan, Stove, Washer, Window Coverings, Refrigerator |
| ArchitecturalStyle | Bungalow |
| BasementDevelopment | Partially Finished |
| BasementType | N/a (partially Finished) |
| ConstructionStyleAttachment | Detached |
| CoolingType | Central Air Conditioning |
| ExteriorFinish | Brick |
| FlooringType | Hardwood, Carpeted |
| FoundationType | Concrete |
| HeatingFuel | Natural Gas |
| HeatingType | Forced Air |
| StoriesTotal | 1 |
| SizeInterior | 1100 - 1500 Sqft |
| Type | House |
| UtilityWater | Municipal Water |
Parking
| Attached Garage | |
| Garage |
Land
| Acreage | No |
| Sewer | Sanitary Sewer |
| SizeDepth | 125 Ft |
| SizeFrontage | 45 Ft |
| SizeIrregular | 45 X 125 Ft |
| SizeTotalText | 45 X 125 Ft |
Rooms
| Level | Type | Length | Width | Dimensions |
|---|---|---|---|---|
| Basement | Media | 4.71 m | 7.01 m | 4.71 m x 7.01 m |
| Basement | Recreational, Games Room | 6.73 m | 4.52 m | 6.73 m x 4.52 m |
| Basement | Utility Room | 4.67 m | 2.5 m | 4.67 m x 2.5 m |
| Basement | Laundry Room | 3.19 m | 3.16 m | 3.19 m x 3.16 m |
| Main Level | Kitchen | 3.8 m | 3.25 m | 3.8 m x 3.25 m |
| Main Level | Living Room | 4.77 m | 3.64 m | 4.77 m x 3.64 m |
| Main Level | Dining Room | 3.13 m | 3.48 m | 3.13 m x 3.48 m |
| Main Level | Primary Bedroom | 4.33 m | 3.28 m | 4.33 m x 3.28 m |
| Main Level | Bedroom 2 | 2.82 m | 3.58 m | 2.82 m x 3.58 m |
| Main Level | Bedroom 3 | 3.11 m | 2.55 m | 3.11 m x 2.55 m |
Mary Sigiannis
Broker
8 Sampson Mews Suite 201 The Shops At Don Mills
Toronto, Ontario M3C 0H5


















































