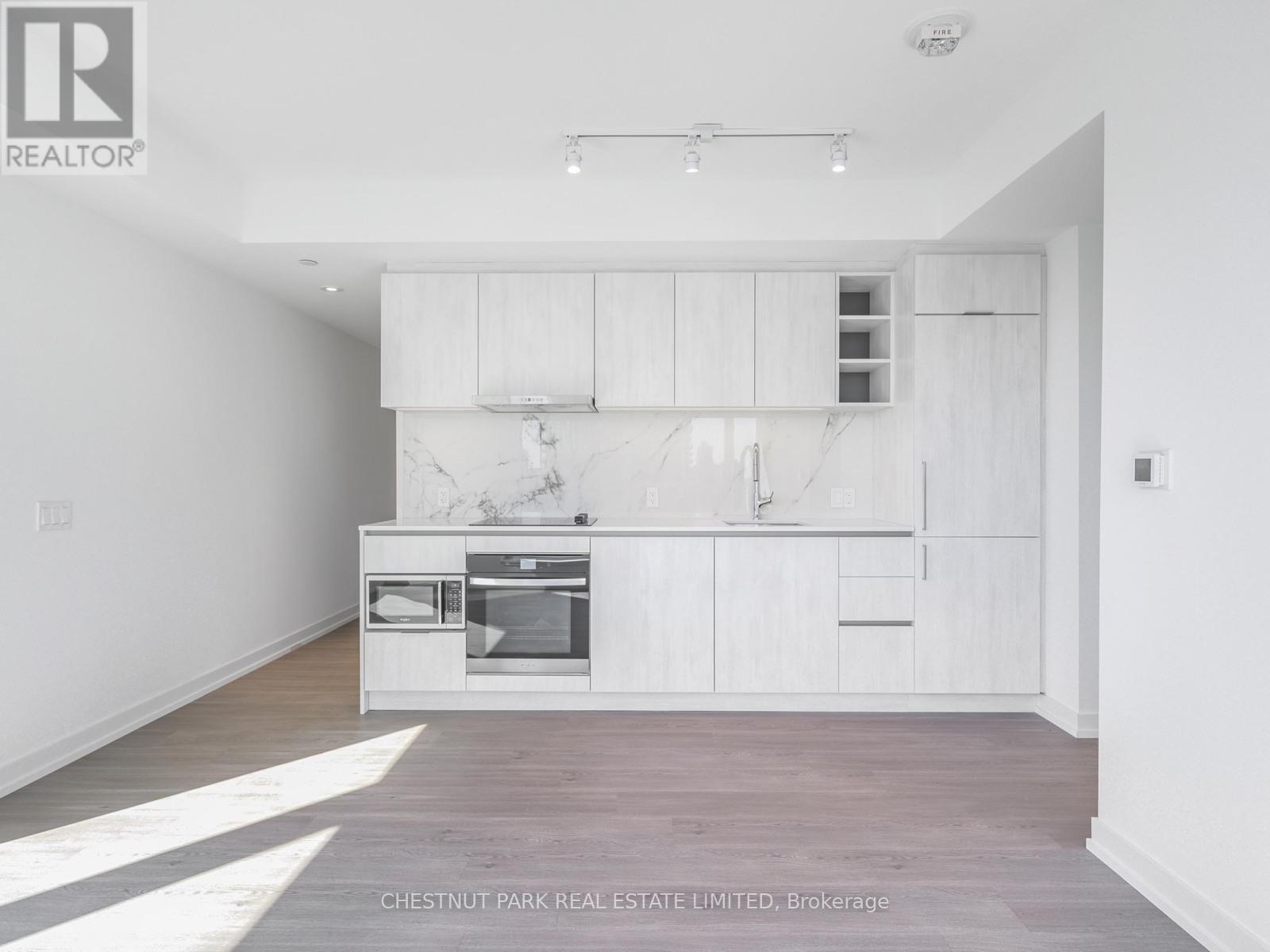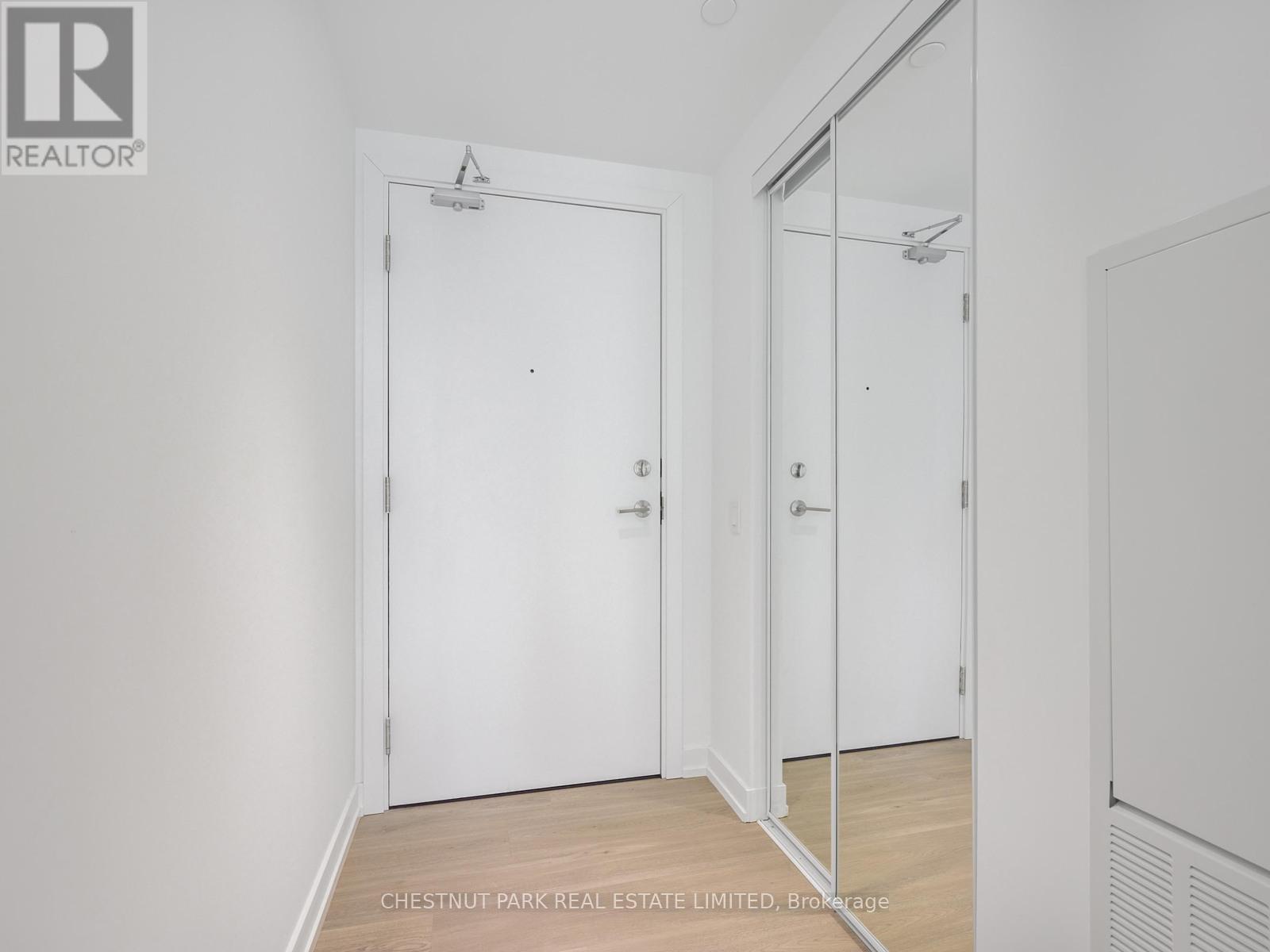2509 - 8 Wellesley Street W Toronto, Ontario M4Y 0J5
$4,000 Monthly
Welcome to 8 Wellesley St W, a brand-new, never-occupied 3-bedroom, 2-bathroom suite in the heart of downtown Toronto. This elegantly designed residence features a spacious open-concept layout with floor-to-ceiling windows and stunning, unobstructed south-facing views. The primary bedroom includes an ensuite bathroom and ample closet space, with two additional bedrooms offering flexibility for families and professionals. Conveniently located at Yonge & Wellesley, enjoy unparalleled convenience with TTC access at your doorstep. Walking distance to the Financial District, Eaton Centre, Yorkville, the ROM, and a wide variety of dining, shopping, and entertainment options. Residents have access to premium amenities, including a 24-hour concierge, fitness centre, party/meeting rooms, and a rooftop terrace with BBQs and lounge areas. This is a rare opportunity to live in one of Torontos most vibrant and connected neighbourhoods. Simply move in and enjoy the best of urban living. (id:60365)
Property Details
| MLS® Number | C12101055 |
| Property Type | Single Family |
| Community Name | Bay Street Corridor |
| CommunityFeatures | Pet Restrictions |
| Features | In Suite Laundry |
| ParkingSpaceTotal | 1 |
Building
| BathroomTotal | 2 |
| BedroomsAboveGround | 3 |
| BedroomsTotal | 3 |
| Age | New Building |
| Amenities | Storage - Locker |
| Appliances | Oven - Built-in |
| BasementFeatures | Apartment In Basement |
| BasementType | N/a |
| CoolingType | Central Air Conditioning |
| ExteriorFinish | Concrete |
| HeatingFuel | Natural Gas |
| HeatingType | Forced Air |
| SizeInterior | 800 - 899 Sqft |
| Type | Apartment |
Parking
| Underground | |
| Garage |
Land
| Acreage | No |
Rooms
| Level | Type | Length | Width | Dimensions |
|---|---|---|---|---|
| Flat | Kitchen | 2.25 m | 2.05 m | 2.25 m x 2.05 m |
| Flat | Living Room | 2.25 m | 2.05 m | 2.25 m x 2.05 m |
| Flat | Bedroom | 4 m | 3 m | 4 m x 3 m |
| Flat | Bedroom 2 | 2.6 m | 4.11 m | 2.6 m x 4.11 m |
| Flat | Bedroom 3 | 3.2 m | 3.5 m | 3.2 m x 3.5 m |
Cody Jones
Salesperson
1300 Yonge St Ground Flr
Toronto, Ontario M4T 1X3
Deana Feldman
Broker
1300 Yonge St Ground Flr
Toronto, Ontario M4T 1X3




























