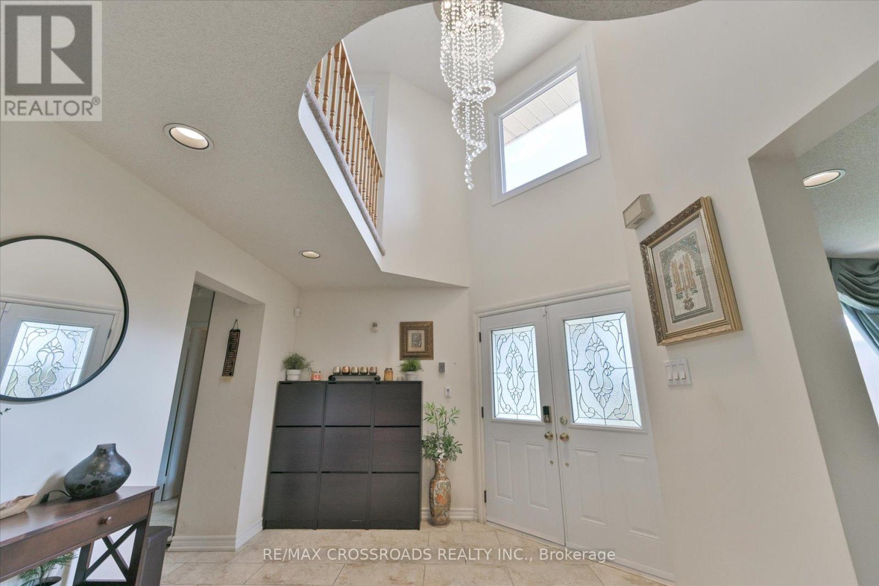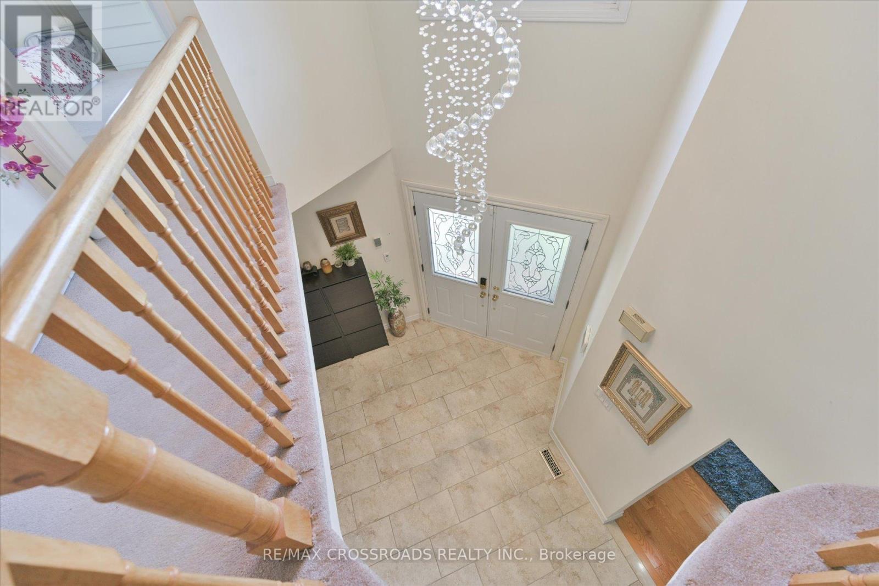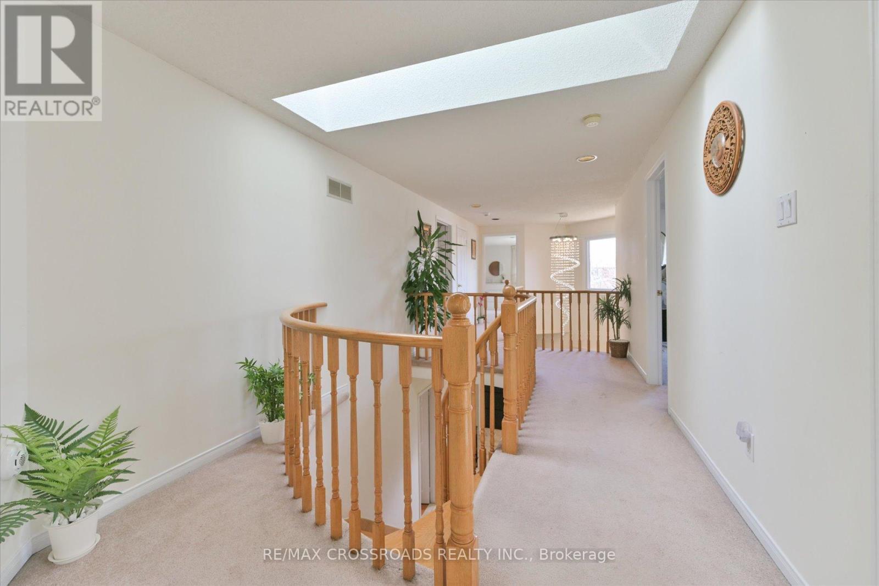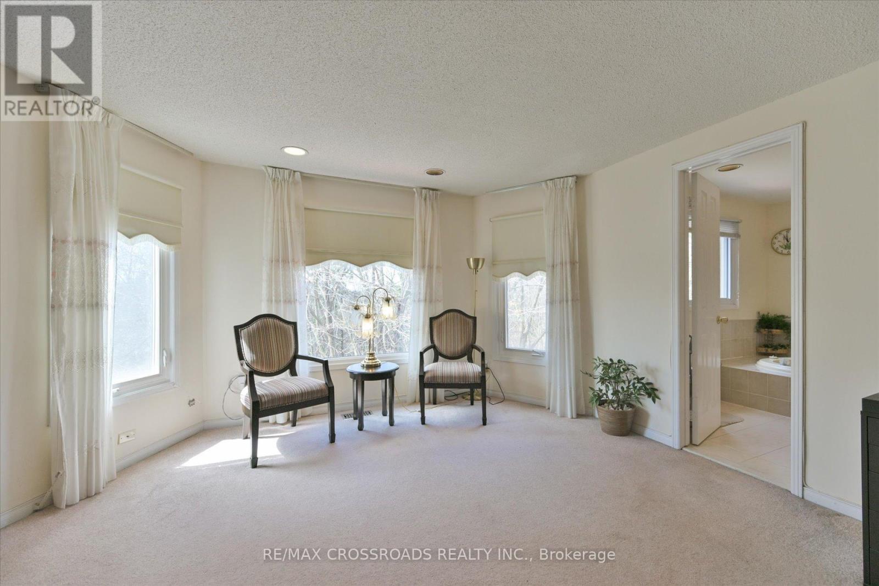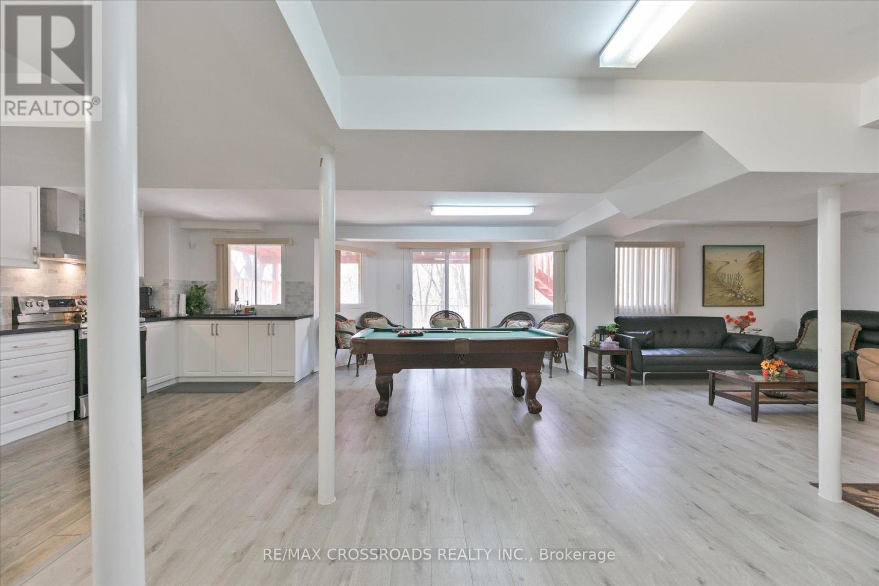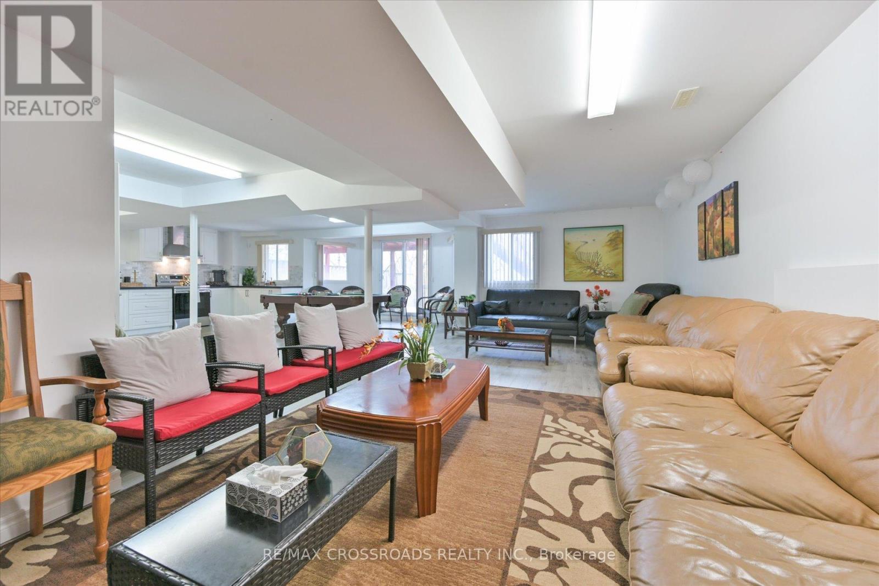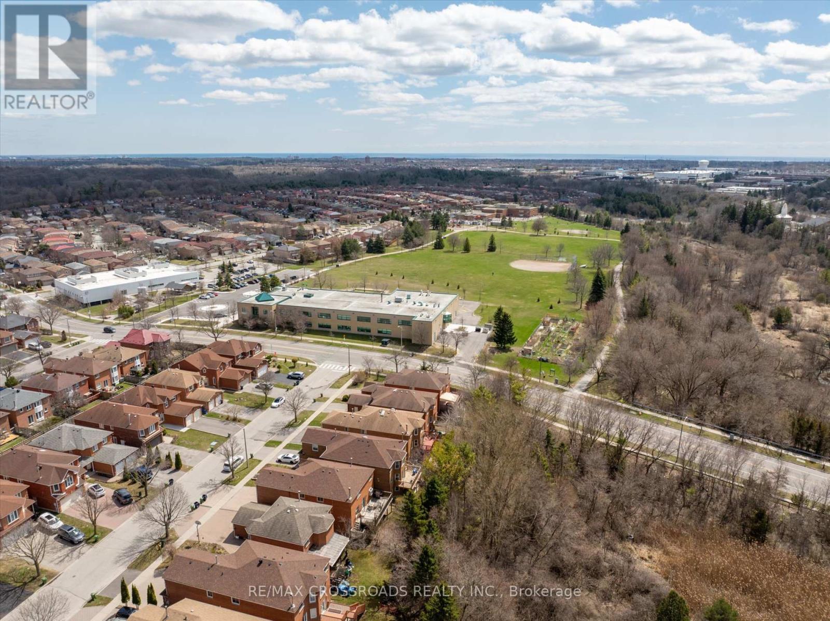6 Glenheather Terrace Toronto, Ontario M1B 5H2
$1,650,000
Executive luxur living! *** almost 5000 SF finished area *** Backing onto ravine *** Walkout basement *** Soaring 2 storey foyer *** Exceptional 4+1 bdrm, 5 bath home offers unparalled luxury and sophistication. Huge room sizes *** Renovated kitchen with quartz counters, pantry and breakfast area overlooking ravine! Primary bedroom with sitting area, luxury ensuite , walk-in closet and makeup area. 2nd primary bedroom with ensuite. 2 Skylights. Finished walkout basement with 2nd kitchen. Enjoy tranquil moments on the patio, surrounded by lush greenery and the natural beaut of the ravine. Fabulous area. Walk to Catholic and public schools, parks. Close to TTC and 401. Immaculate condition - just move in! (id:60365)
Property Details
| MLS® Number | E12100090 |
| Property Type | Single Family |
| Community Name | Rouge E11 |
| AmenitiesNearBy | Place Of Worship, Public Transit, Schools |
| Features | Cul-de-sac, Irregular Lot Size, Ravine, Conservation/green Belt |
| ParkingSpaceTotal | 4 |
Building
| BathroomTotal | 5 |
| BedroomsAboveGround | 4 |
| BedroomsBelowGround | 1 |
| BedroomsTotal | 5 |
| BasementDevelopment | Finished |
| BasementFeatures | Walk Out |
| BasementType | N/a (finished) |
| ConstructionStyleAttachment | Detached |
| CoolingType | Central Air Conditioning |
| ExteriorFinish | Brick |
| FireplacePresent | Yes |
| FlooringType | Hardwood, Carpeted, Ceramic |
| FoundationType | Unknown |
| HalfBathTotal | 1 |
| HeatingFuel | Natural Gas |
| HeatingType | Forced Air |
| StoriesTotal | 2 |
| SizeInterior | 3000 - 3500 Sqft |
| Type | House |
| UtilityWater | Municipal Water |
Parking
| Attached Garage | |
| Garage |
Land
| Acreage | No |
| LandAmenities | Place Of Worship, Public Transit, Schools |
| Sewer | Sanitary Sewer |
| SizeDepth | 120 Ft |
| SizeFrontage | 40 Ft |
| SizeIrregular | 40 X 120 Ft |
| SizeTotalText | 40 X 120 Ft |
Rooms
| Level | Type | Length | Width | Dimensions |
|---|---|---|---|---|
| Second Level | Bedroom 4 | 4.8 m | 3.4 m | 4.8 m x 3.4 m |
| Second Level | Primary Bedroom | 6.4 m | 5.5 m | 6.4 m x 5.5 m |
| Second Level | Bedroom 2 | 5.5 m | 4 m | 5.5 m x 4 m |
| Second Level | Bedroom 3 | 4 m | 3.4 m | 4 m x 3.4 m |
| Basement | Den | 4.8 m | 4.2 m | 4.8 m x 4.2 m |
| Basement | Recreational, Games Room | 10.3 m | 6.5 m | 10.3 m x 6.5 m |
| Main Level | Living Room | 5.16 m | 3.42 m | 5.16 m x 3.42 m |
| Main Level | Dining Room | 3.98 m | 3.42 m | 3.98 m x 3.42 m |
| Main Level | Family Room | 6.65 m | 3.42 m | 6.65 m x 3.42 m |
| Main Level | Office | 3.42 m | 3.42 m | 3.42 m x 3.42 m |
| Main Level | Kitchen | 3.42 m | 3.1 m | 3.42 m x 3.1 m |
| Main Level | Eating Area | 6.9 m | 3.1 m | 6.9 m x 3.1 m |
https://www.realtor.ca/real-estate/28206503/6-glenheather-terrace-toronto-rouge-rouge-e11
Eva Kotsopoulos
Salesperson
312 - 305 Milner Avenue
Toronto, Ontario M1B 3V4




