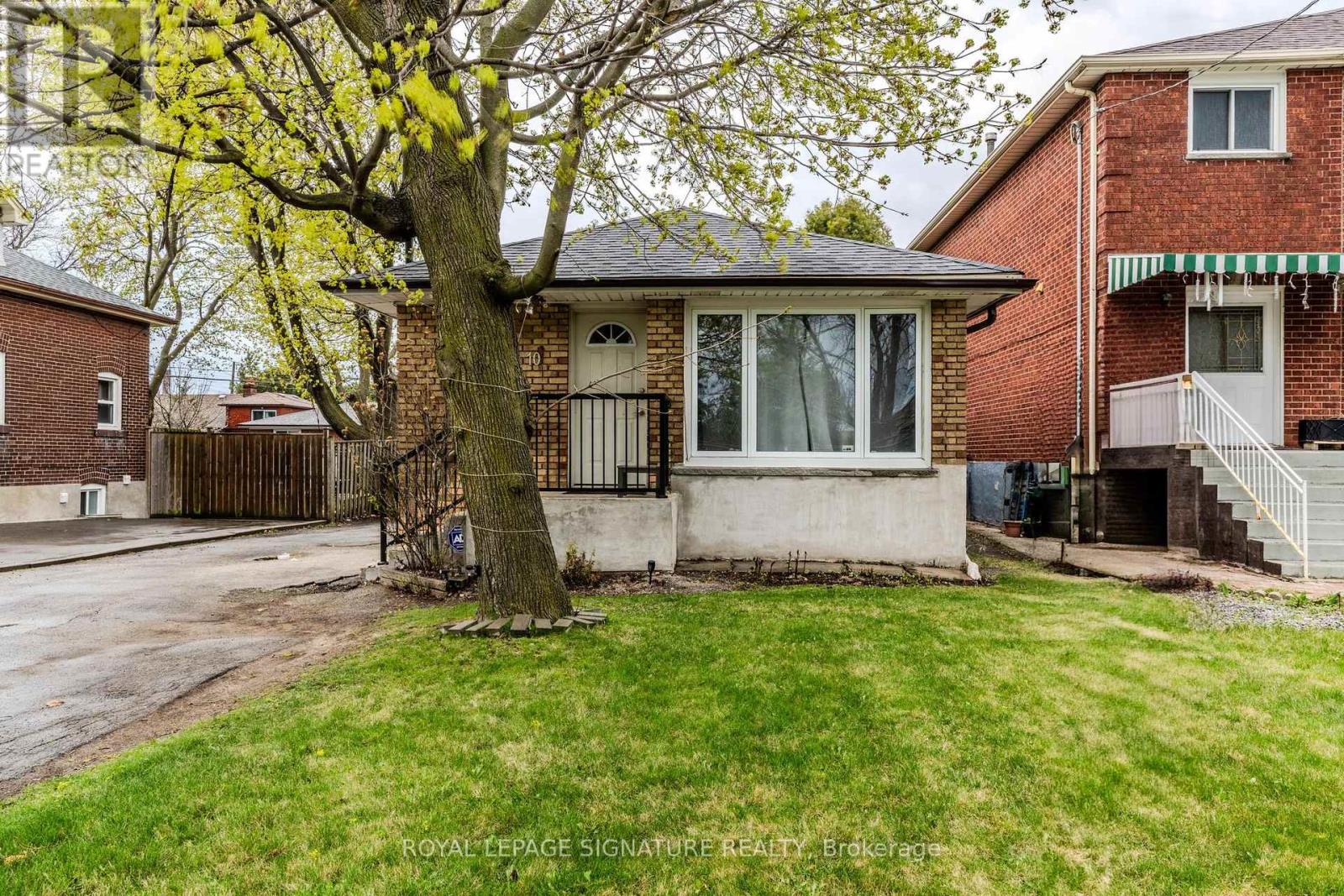Main - 10 Laurel Avenue Toronto, Ontario M1K 3J2
$2,700 Monthly
This bright and spacious freshly painted 3-bedroom main floor home in a charming Scarborough neighbourhood is available for lease starting May 1, 2025. Perfect for families or professionals seeking comfort and convenience, this property features: 3 Well-Sized Bedrooms, 1 Full Bathroom, Shared Laundry Access, 3 Car Parking (Private Driveway), Fenced Yard Perfect for Kids Walk-Out to a Large Deck from the 3rd Bedroom Ideal for Morning Coffee or Summer BBQs! Enjoy the privacy of a separate entrance and the tranquility of a mature, family-friendly street. Conveniently located near parks, schools, shopping, and just minutes to Scarborough GO Station, this home offers excellent access to transit and daily amenities. Tenant responsible for 60% of utilities (hydro, gas, water, hot water tank rental). Available: Immediately (flexible). (id:60365)
Property Details
| MLS® Number | E12094900 |
| Property Type | Single Family |
| Community Name | Kennedy Park |
| AmenitiesNearBy | Public Transit |
| Features | Carpet Free |
| ParkingSpaceTotal | 3 |
Building
| BathroomTotal | 1 |
| BedroomsAboveGround | 3 |
| BedroomsTotal | 3 |
| Appliances | Dishwasher, Dryer, Stove, Washer, Refrigerator |
| ArchitecturalStyle | Bungalow |
| BasementFeatures | Apartment In Basement |
| BasementType | N/a |
| ConstructionStyleAttachment | Detached |
| CoolingType | Central Air Conditioning |
| ExteriorFinish | Brick |
| FireProtection | Smoke Detectors |
| FlooringType | Hardwood, Tile |
| FoundationType | Block |
| HeatingFuel | Natural Gas |
| HeatingType | Forced Air |
| StoriesTotal | 1 |
| SizeInterior | 700 - 1100 Sqft |
| Type | House |
| UtilityWater | Municipal Water |
Parking
| No Garage |
Land
| Acreage | No |
| FenceType | Fenced Yard |
| LandAmenities | Public Transit |
| Sewer | Sanitary Sewer |
| SizeDepth | 109 Ft |
| SizeFrontage | 40 Ft |
| SizeIrregular | 40 X 109 Ft |
| SizeTotalText | 40 X 109 Ft |
Rooms
| Level | Type | Length | Width | Dimensions |
|---|---|---|---|---|
| Basement | Laundry Room | 4.89 m | 3.21 m | 4.89 m x 3.21 m |
| Main Level | Living Room | 4.41 m | 3.02 m | 4.41 m x 3.02 m |
| Main Level | Dining Room | 2.18 m | 2.77 m | 2.18 m x 2.77 m |
| Main Level | Kitchen | 2.36 m | 3.08 m | 2.36 m x 3.08 m |
| Main Level | Bathroom | 2.26 m | 2.07 m | 2.26 m x 2.07 m |
| Main Level | Bedroom | 2.89 m | 2.63 m | 2.89 m x 2.63 m |
| Main Level | Bedroom 2 | 4.58 m | 2.63 m | 4.58 m x 2.63 m |
| Main Level | Bedroom 3 | 3.06 m | 3.8 m | 3.06 m x 3.8 m |
Utilities
| Cable | Available |
| Sewer | Installed |
https://www.realtor.ca/real-estate/28194882/main-10-laurel-avenue-toronto-kennedy-park-kennedy-park
Nick Sissakis
Salesperson
8 Sampson Mews Suite 201 The Shops At Don Mills
Toronto, Ontario M3C 0H5



























