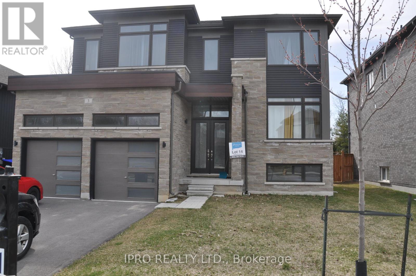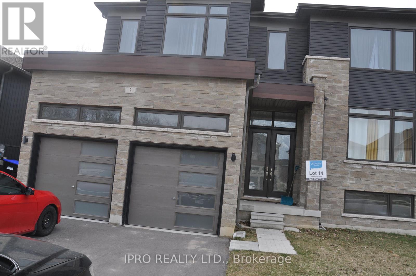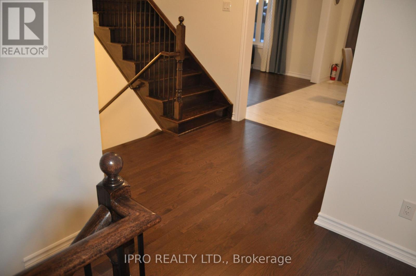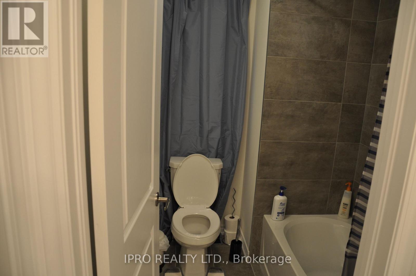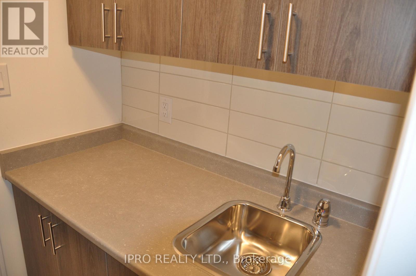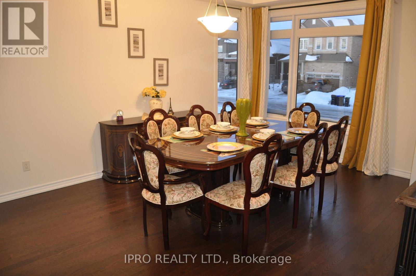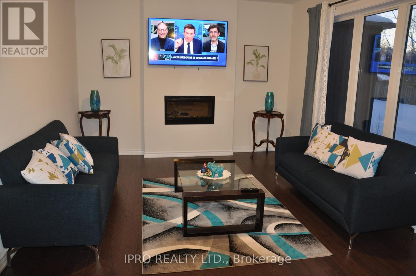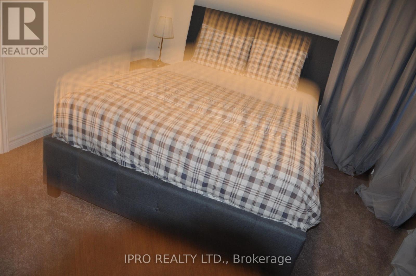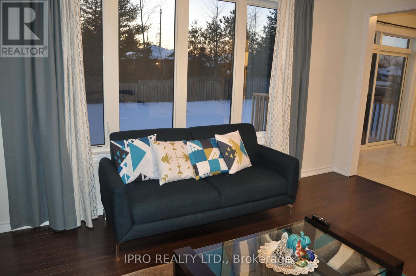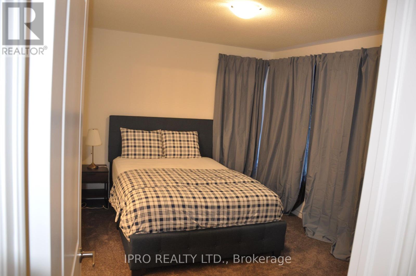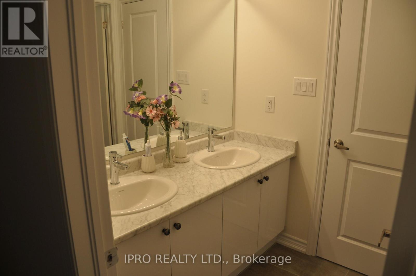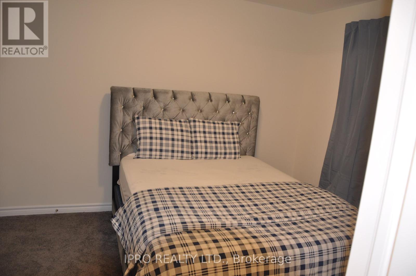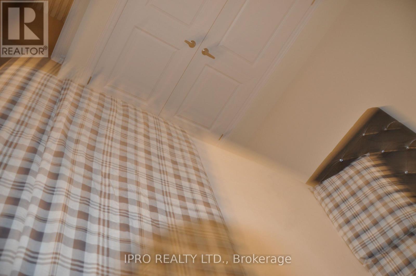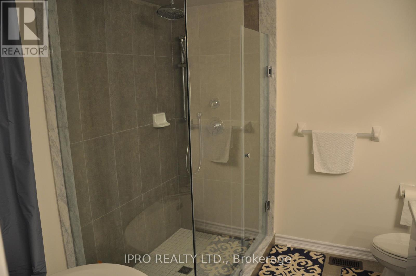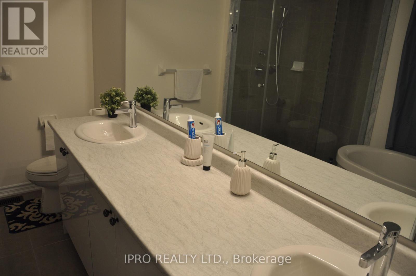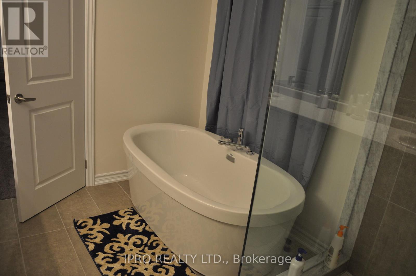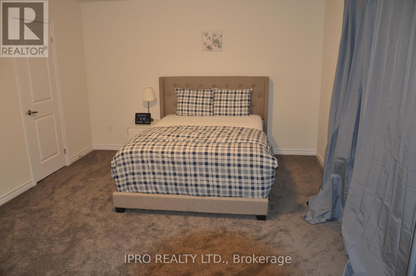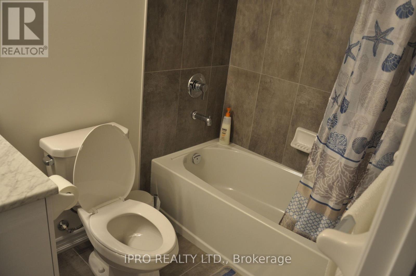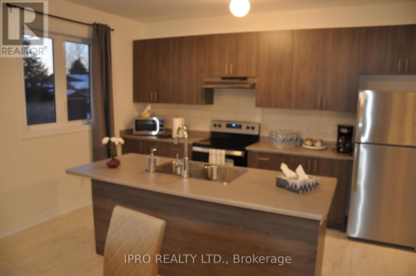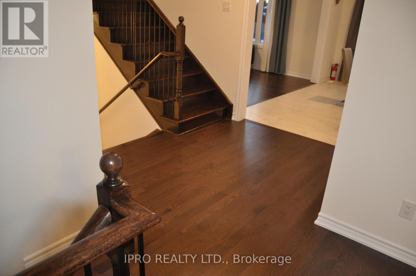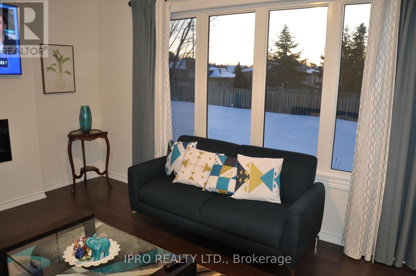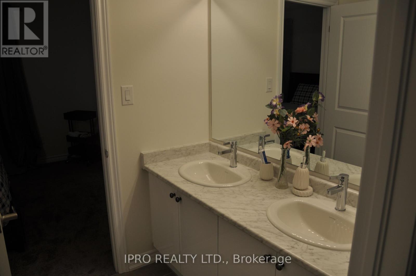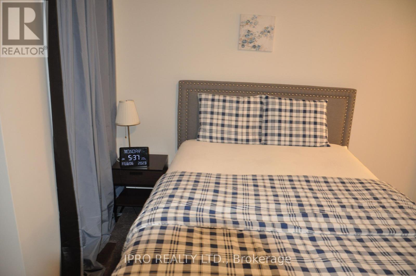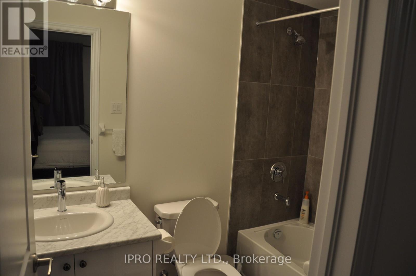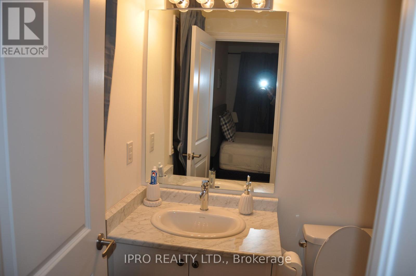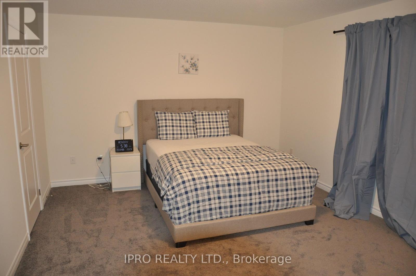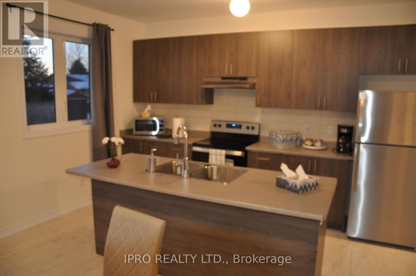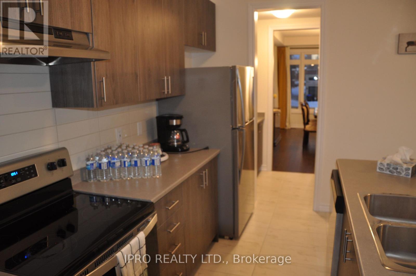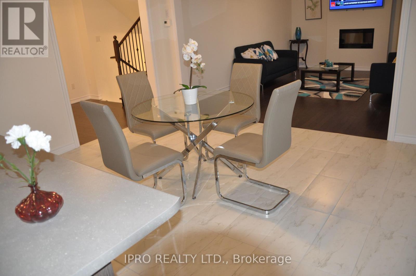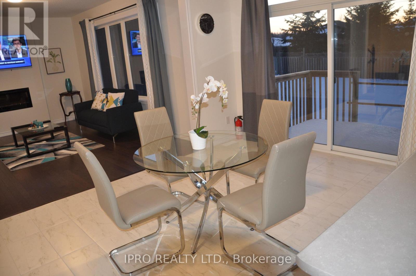3 Beatrice Drive Wasaga Beach, Ontario L9Z 0L3
$890,000
Awesome stunning detached home 4 bedrooms and 4 bathrooms included two masters ensuite bedrooms and Jill and Jack 4pc ensuite bathroom. Located in the incredible shoreline point dev, just few walking distance to the Wasaga Beach. Total hardwood floor in the main, with dining and family room with gas fire place and a large modern kitchen with granite counter top, and extended cabinet combine with breakfast area and a large pantry. Upper floor through oak stairs with iron picket include 4 Bed with two luxurious master bedrooms ensuite, W/I closets and over grade windows. (id:60365)
Property Details
| MLS® Number | S12095142 |
| Property Type | Single Family |
| Community Name | Wasaga Beach |
| AmenitiesNearBy | Beach, Place Of Worship, Schools |
| ParkingSpaceTotal | 6 |
| ViewType | View |
Building
| BathroomTotal | 4 |
| BedroomsAboveGround | 4 |
| BedroomsTotal | 4 |
| Age | 0 To 5 Years |
| BasementType | Full |
| ConstructionStyleAttachment | Detached |
| CoolingType | Central Air Conditioning |
| ExteriorFinish | Brick Facing, Vinyl Siding |
| FireplacePresent | Yes |
| FlooringType | Ceramic, Carpeted, Hardwood |
| HalfBathTotal | 1 |
| HeatingFuel | Natural Gas |
| HeatingType | Forced Air |
| StoriesTotal | 2 |
| SizeInterior | 1500 - 2000 Sqft |
| Type | House |
| UtilityWater | Municipal Water |
Parking
| Attached Garage | |
| Garage |
Land
| Acreage | No |
| LandAmenities | Beach, Place Of Worship, Schools |
| Sewer | Sanitary Sewer |
| SizeDepth | 131 Ft ,7 In |
| SizeFrontage | 52 Ft |
| SizeIrregular | 52 X 131.6 Ft |
| SizeTotalText | 52 X 131.6 Ft|under 1/2 Acre |
Rooms
| Level | Type | Length | Width | Dimensions |
|---|---|---|---|---|
| Second Level | Bedroom 4 | 3.42 m | 2.74 m | 3.42 m x 2.74 m |
| Second Level | Primary Bedroom | 5.79 m | 3.35 m | 5.79 m x 3.35 m |
| Second Level | Bedroom 2 | 4.19 m | 3.5 m | 4.19 m x 3.5 m |
| Second Level | Bedroom 3 | 3.27 m | 2.89 m | 3.27 m x 2.89 m |
| Main Level | Foyer | Measurements not available | ||
| Main Level | Dining Room | 3.35 m | 3.2 m | 3.35 m x 3.2 m |
| Main Level | Family Room | 5.02 m | 3.35 m | 5.02 m x 3.35 m |
| Main Level | Kitchen | 3.35 m | 2.89 m | 3.35 m x 2.89 m |
| Main Level | Eating Area | Measurements not available | ||
| Main Level | Pantry | Measurements not available | ||
| Main Level | Laundry Room | Measurements not available |
https://www.realtor.ca/real-estate/28195431/3-beatrice-drive-wasaga-beach-wasaga-beach
Jean Claude Ngansoo
Salesperson
55 Ontario St Unit A5a-C
Milton, Ontario L9T 2M3

