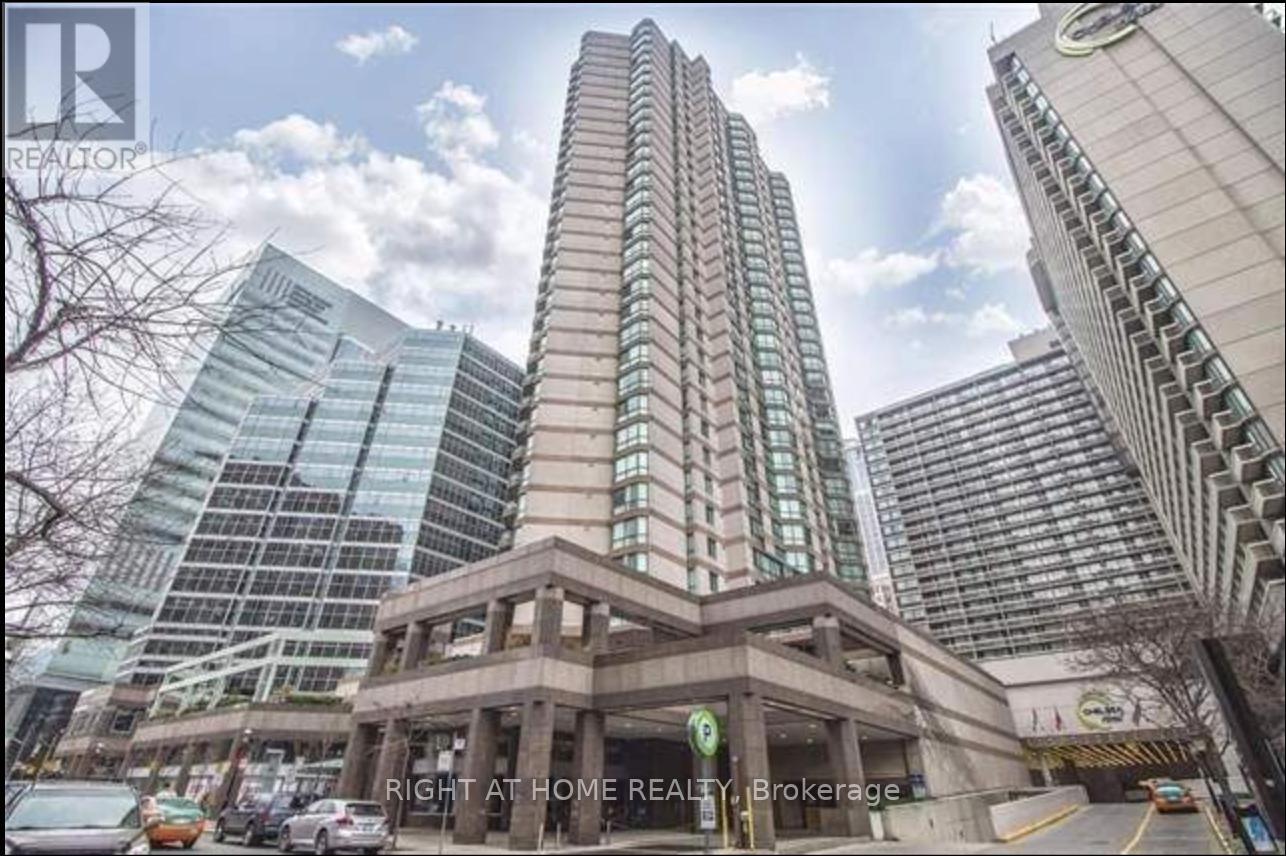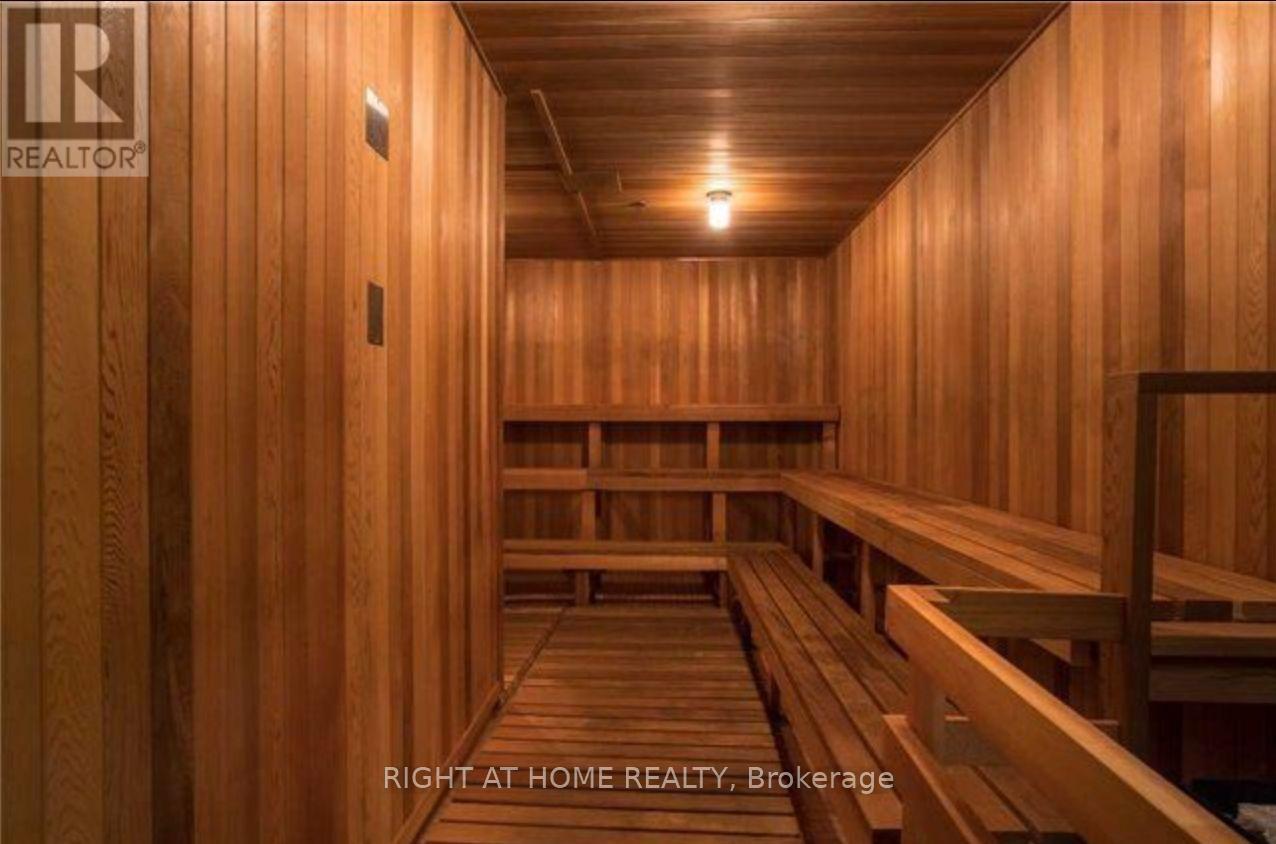1812 - 38 Elm Street Toronto, Ontario M5G 2K5
$544,900Maintenance, Common Area Maintenance, Heat, Electricity, Insurance, Water
$825.93 Monthly
Maintenance, Common Area Maintenance, Heat, Electricity, Insurance, Water
$825.93 MonthlyAbsolutely stunning and rarely offered, this expansive 750+ sq ft one-bedroom suite at the prestigious Minto Plaza offers the ultimate in downtown Toronto living. Flooded with natural light from South West-facing picture windows on the 18th floor, the unit showcases sweeping city skyline views. The thoughtfully designed open-concept layout features a spacious living and dining area perfect for entertaining, and a modern chef's kitchen complete with quartz countertops, an undermount sink, stainless steel appliances, and a convenient breakfast bar. The luxurious 5-piece spa-like bathroom includes marble flooring, a Jacuzzi soaker tub, a separate walk-in shower, and an elegant vanity with ambient lighting. Retreat to the generously sized bedroom, large enough for a king-sized bed, featuring laminate flooring, double his-and-hers closets, and semi-ensuite access. Enjoy in-suite laundry with extra storage, a private balcony perfect for sunset coffees or wine under the stars. (id:60365)
Property Details
| MLS® Number | C12096017 |
| Property Type | Single Family |
| Neigbourhood | University—Rosedale |
| Community Name | Bay Street Corridor |
| AmenitiesNearBy | Public Transit, Hospital, Park |
| CommunityFeatures | Pet Restrictions |
| Features | Balcony |
| PoolType | Indoor Pool |
Building
| BathroomTotal | 1 |
| BedroomsAboveGround | 1 |
| BedroomsTotal | 1 |
| Amenities | Security/concierge, Exercise Centre, Party Room, Sauna, Storage - Locker |
| Appliances | Furniture, Sauna, Whirlpool |
| CoolingType | Central Air Conditioning |
| ExteriorFinish | Concrete |
| FireProtection | Security Guard |
| FlooringType | Hardwood, Marble |
| HeatingFuel | Natural Gas |
| HeatingType | Forced Air |
| SizeInterior | 700 - 799 Sqft |
| Type | Apartment |
Parking
| Underground | |
| Garage |
Land
| Acreage | No |
| LandAmenities | Public Transit, Hospital, Park |
| ZoningDescription | Single Family Residential |
Rooms
| Level | Type | Length | Width | Dimensions |
|---|---|---|---|---|
| Main Level | Living Room | 6.13 m | 3.66 m | 6.13 m x 3.66 m |
| Main Level | Dining Room | 6.13 m | 3.66 m | 6.13 m x 3.66 m |
| Main Level | Primary Bedroom | 4.62 m | 3.35 m | 4.62 m x 3.35 m |
| Main Level | Kitchen | 2.34 m | 2.44 m | 2.34 m x 2.44 m |
| Main Level | Bathroom | 2.5 m | 3.73 m | 2.5 m x 3.73 m |
| Main Level | Laundry Room | 1.16 m | 1.57 m | 1.16 m x 1.57 m |
| Main Level | Foyer | 1.66 m | 1.03 m | 1.66 m x 1.03 m |
Sabrina Ataullah-Jan
Salesperson
1396 Don Mills Rd Unit B-121
Toronto, Ontario M3B 0A7





























