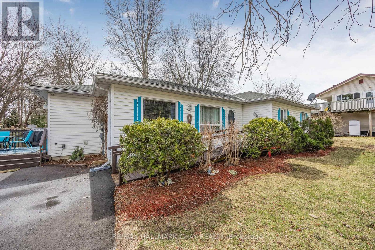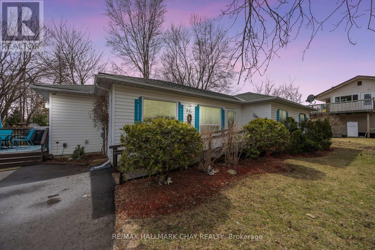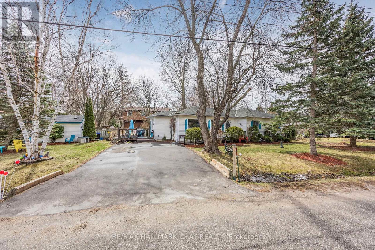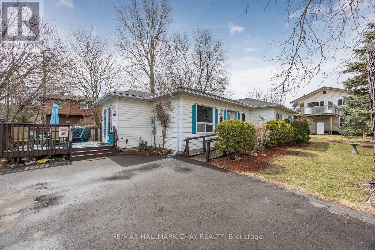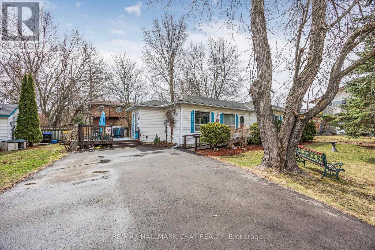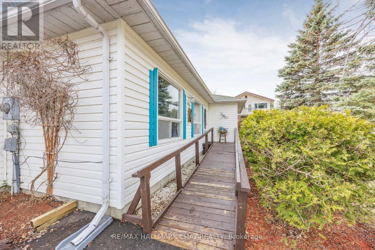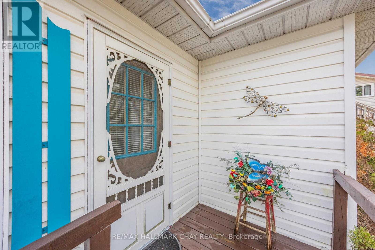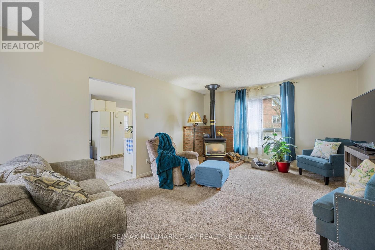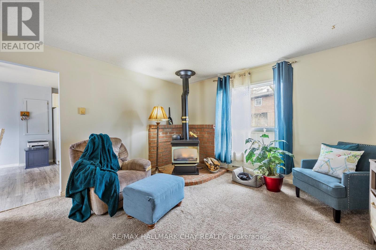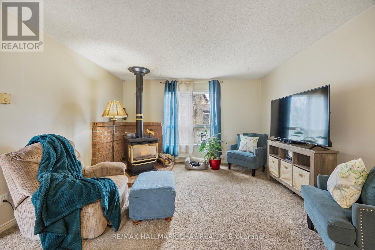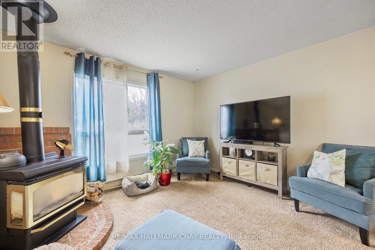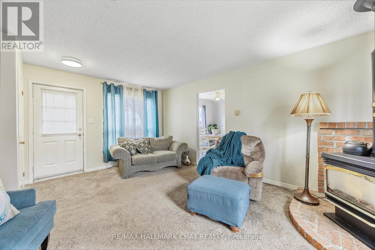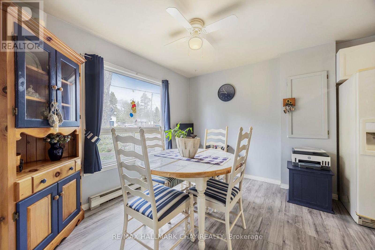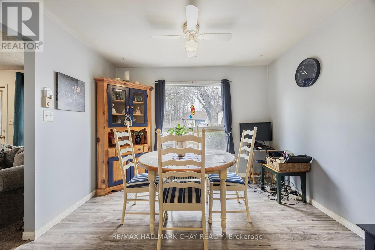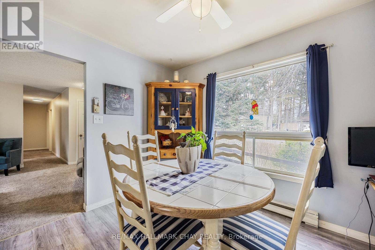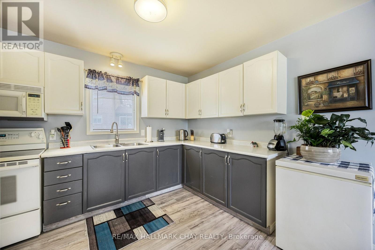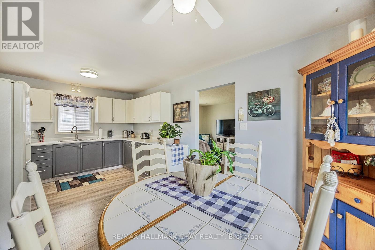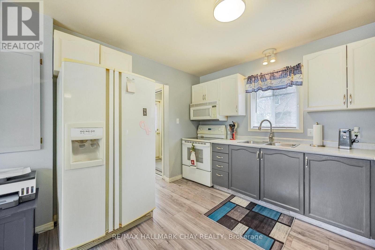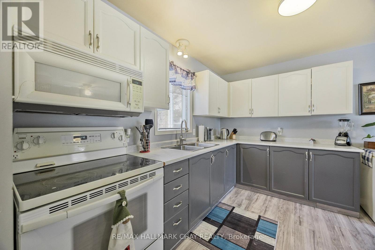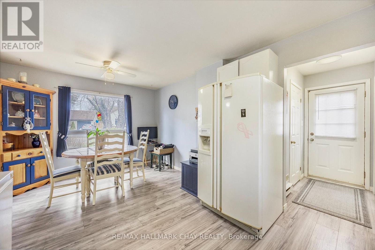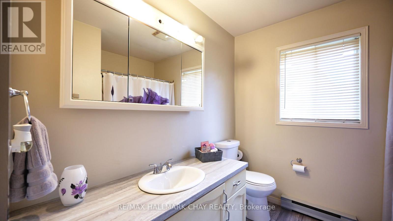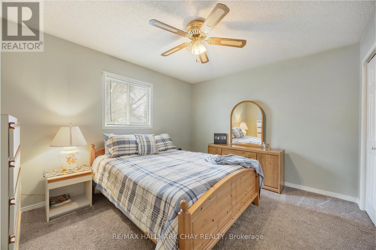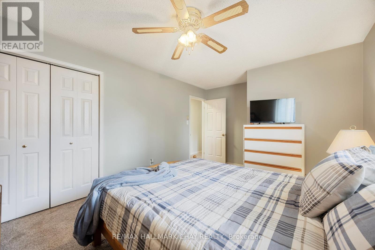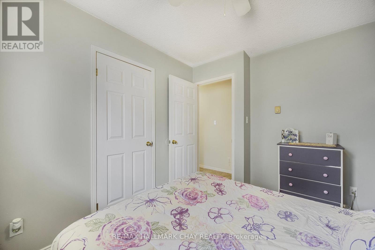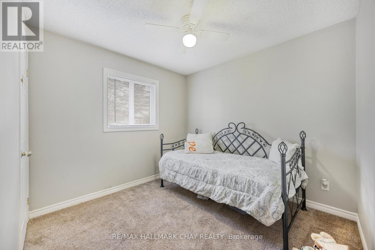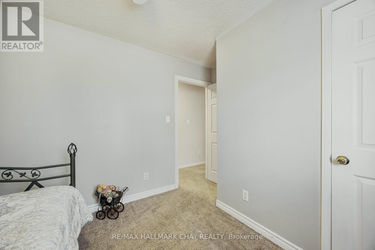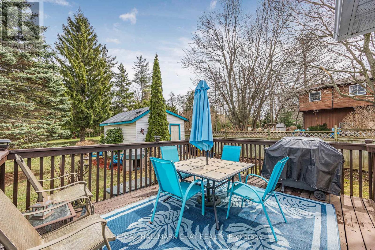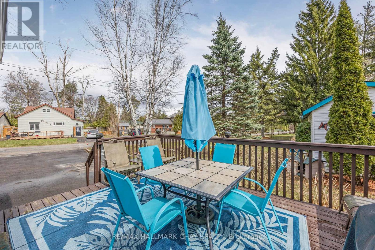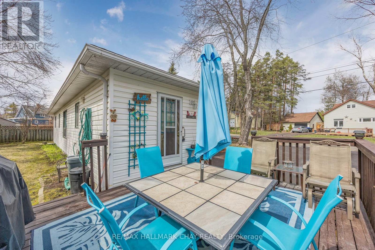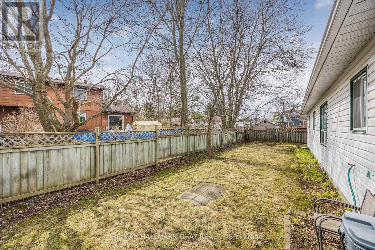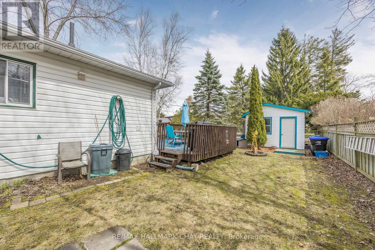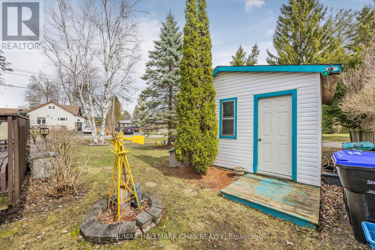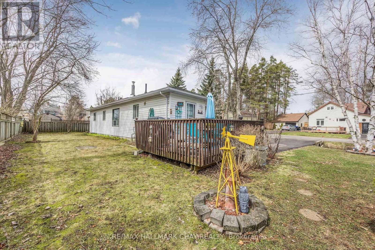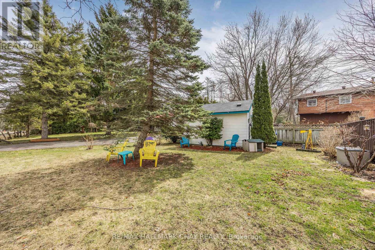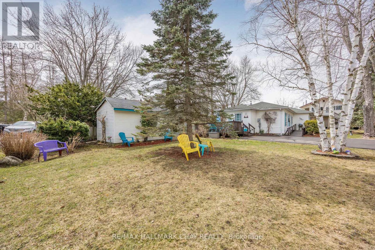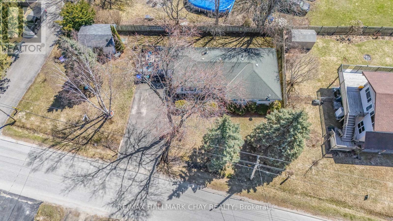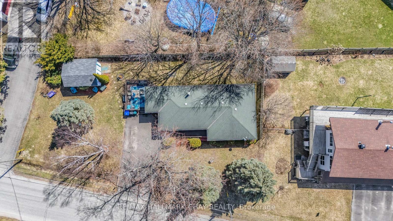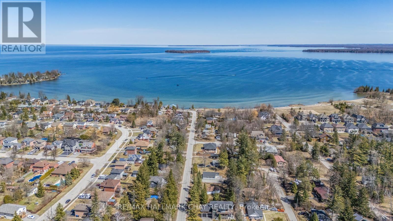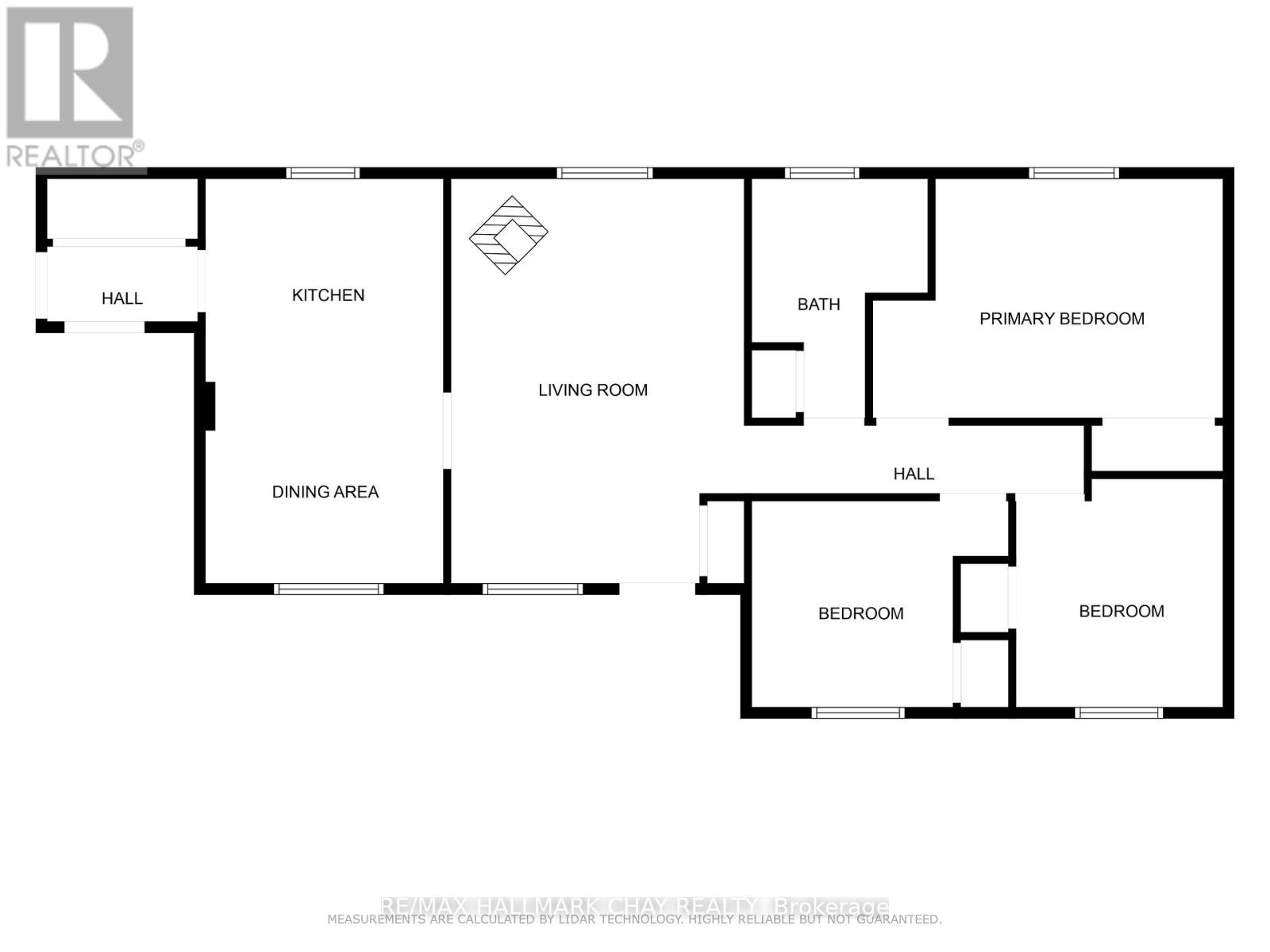771 Roberts Road Innisfil, Ontario L9S 2E4
$579,999
Welcome to 771 Roberts Road in Innisfil! This cozy 3-bedroom, 1-bathroom bungalow offers an incredible location just steps from Innisfil Beach Park and the popular Innisfil Dog Beach. With a multi-million dollar revitalization of the park currently underway, this is your chance to get into a growing lakeside community. The home features a functional layout with a large eat-in kitchen and a gas stove in the living room, adding warmth and character. With 129 feet of frontage, the spacious, park-like lot offers plenty of room to enjoy outdoor living or plan future possibilities. Enjoy views of Lake Simcoe from the street and easy access to waterfront recreation, all within a family-friendly neighbourhood. A great opportunity to own a well-located home in one of Innisfils most sought-after areasdont miss it! (id:60365)
Property Details
| MLS® Number | N12091695 |
| Property Type | Single Family |
| Community Name | Alcona |
| AmenitiesNearBy | Beach, Golf Nearby |
| CommunityFeatures | School Bus |
| EquipmentType | Water Heater |
| ParkingSpaceTotal | 4 |
| RentalEquipmentType | Water Heater |
| Structure | Deck, Shed |
Building
| BathroomTotal | 1 |
| BedroomsAboveGround | 3 |
| BedroomsTotal | 3 |
| Age | 31 To 50 Years |
| Amenities | Fireplace(s) |
| Appliances | Water Heater, Microwave, Stove, Refrigerator |
| ArchitecturalStyle | Bungalow |
| BasementType | None |
| ConstructionStyleAttachment | Detached |
| CoolingType | None |
| ExteriorFinish | Vinyl Siding |
| FireplacePresent | Yes |
| FireplaceTotal | 1 |
| FoundationType | Block |
| HeatingFuel | Electric |
| HeatingType | Baseboard Heaters |
| StoriesTotal | 1 |
| SizeInterior | 1100 - 1500 Sqft |
| Type | House |
| UtilityWater | Municipal Water |
Parking
| No Garage |
Land
| Acreage | No |
| LandAmenities | Beach, Golf Nearby |
| LandscapeFeatures | Landscaped |
| Sewer | Sanitary Sewer |
| SizeDepth | 51 Ft ,7 In |
| SizeFrontage | 129 Ft |
| SizeIrregular | 129 X 51.6 Ft ; Irregular |
| SizeTotalText | 129 X 51.6 Ft ; Irregular|under 1/2 Acre |
| ZoningDescription | Residential |
Rooms
| Level | Type | Length | Width | Dimensions |
|---|---|---|---|---|
| Main Level | Foyer | 2.09 m | 1.03 m | 2.09 m x 1.03 m |
| Main Level | Kitchen | 3.3 m | 2.66 m | 3.3 m x 2.66 m |
| Main Level | Dining Room | 3.31 m | 2.97 m | 3.31 m x 2.97 m |
| Main Level | Living Room | 4.08 m | 5.63 m | 4.08 m x 5.63 m |
| Main Level | Bathroom | 2.45 m | 3.33 m | 2.45 m x 3.33 m |
| Main Level | Primary Bedroom | 4.87 m | 3.32 m | 4.87 m x 3.32 m |
| Main Level | Bedroom | 3.57 m | 2.86 m | 3.57 m x 2.86 m |
| Main Level | Bedroom | 2.88 m | 3.18 m | 2.88 m x 3.18 m |
Utilities
| Cable | Available |
| Electricity | Installed |
| Sewer | Installed |
https://www.realtor.ca/real-estate/28188356/771-roberts-road-innisfil-alcona-alcona
Matt Young
Salesperson
218 Bayfield St, 100078 & 100431
Barrie, Ontario L4M 3B6
Michael Stuart Webb
Broker
218 Bayfield St, 100078 & 100431
Barrie, Ontario L4M 3B6

