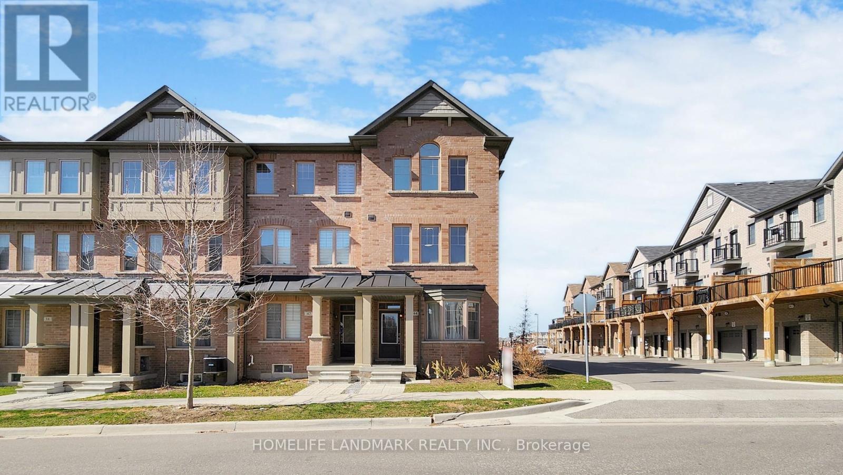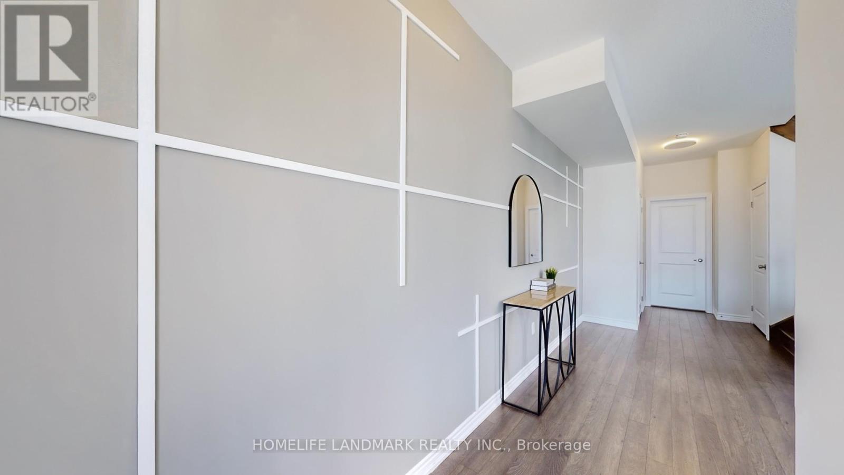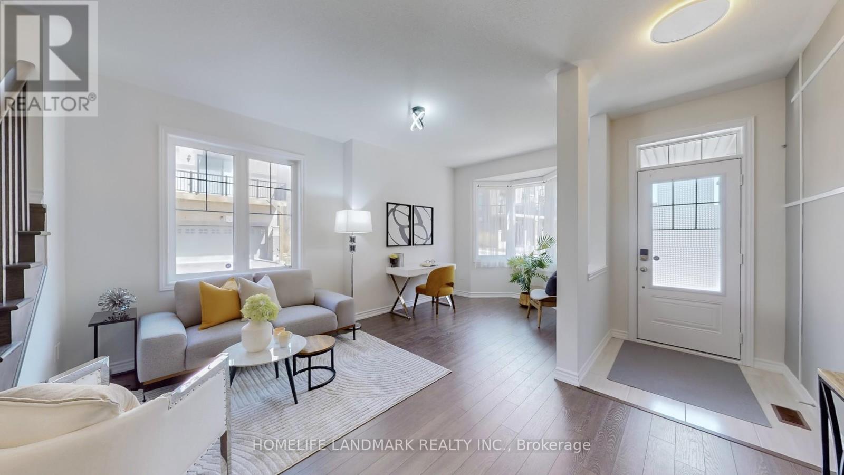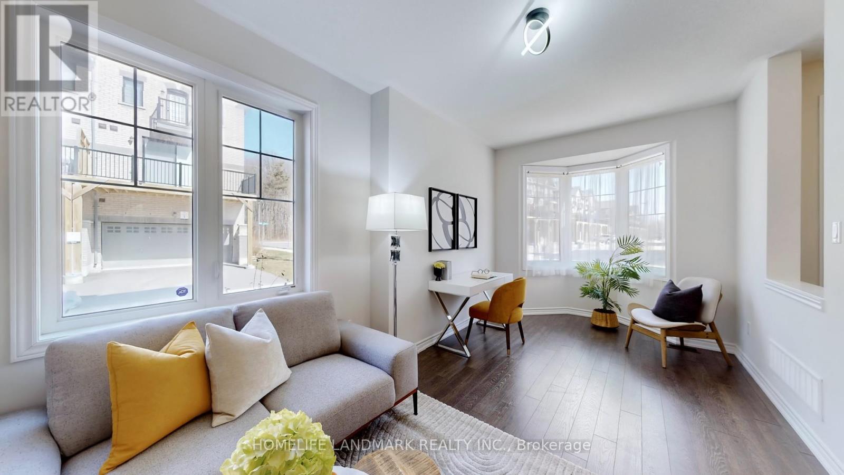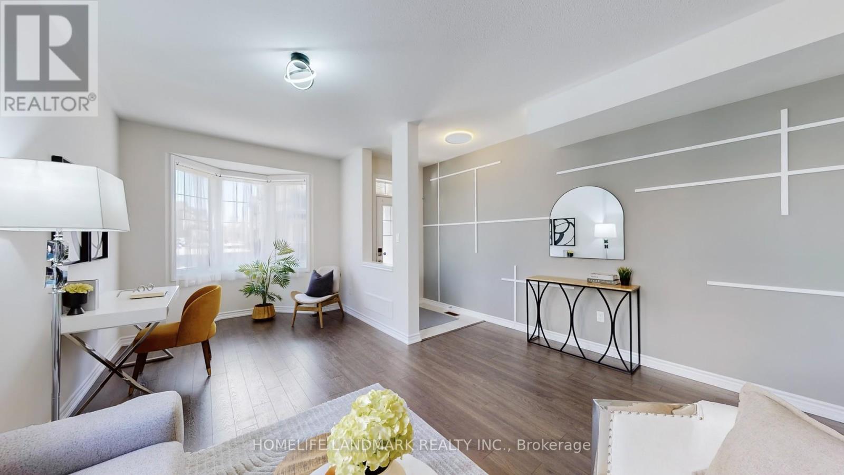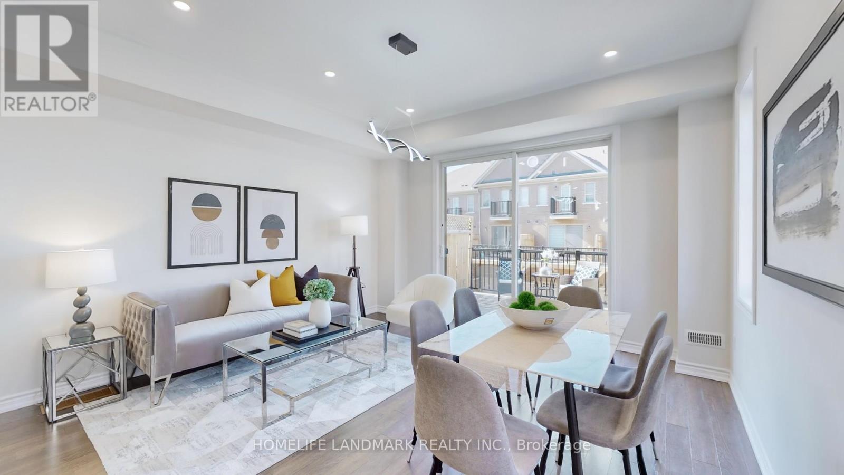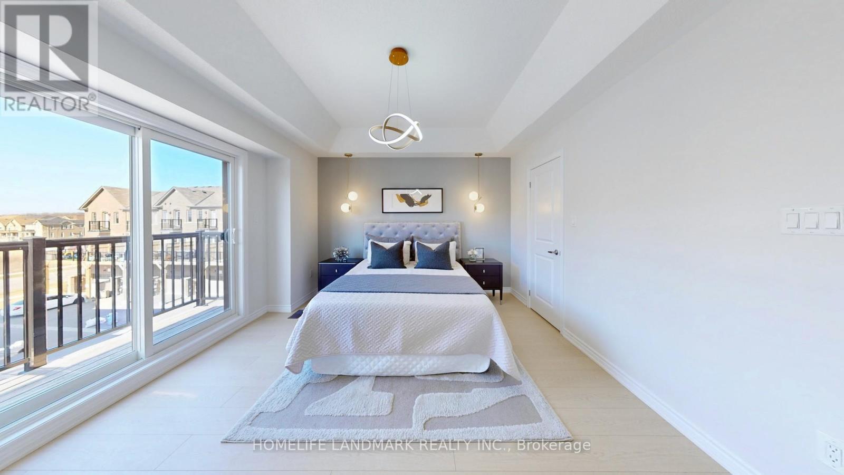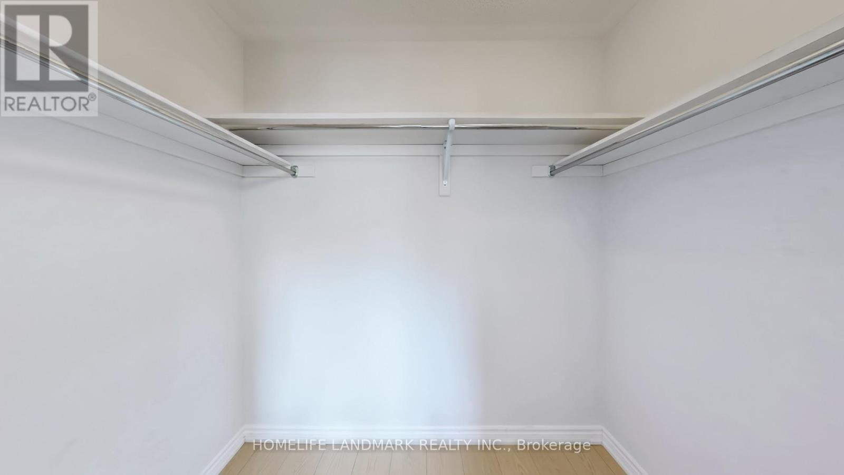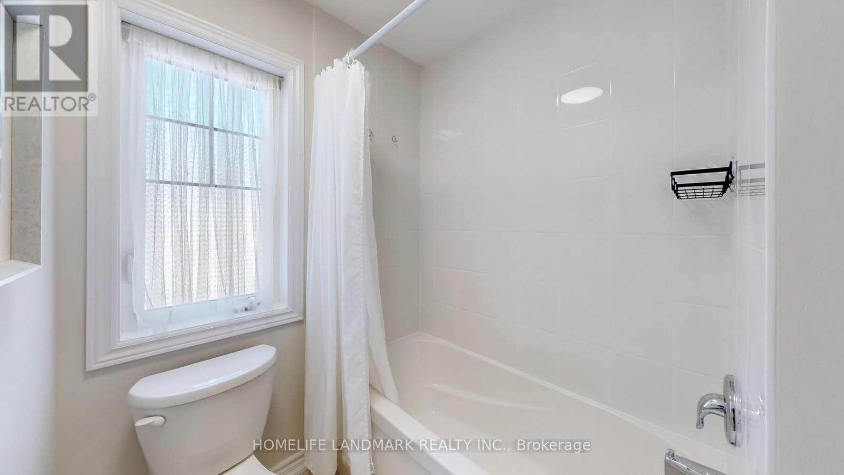44 Robert Joffre Leet Avenue Markham, Ontario L6B 0V2
$1,158,000
5 Yrs New Freehold Corner Unit Townhome With All Brick Exterior. Bright And Spacious! 2201 Sqf + Unfin. Basement. Glass Insert Door Entrance with Covered Porch. 9' Ceiling on Main & Ground. Laminate Flooring Throughout. Extra Good-sized Bedroom On Main Floor Has 3Pcs Bath. Open Concept Kitchen with Granite Countertop, Centre Island & S/S Appliances. Primary Bdrm w/4 pcs Ensuite, W/I Closet & Balcony. The 3rd Bdrm w/ South Exposure. 1.5 Garage Parking Spaces. Laundry Rm on Ground, Direct Access to Garage. Steps to Park & Trail. Close to Hwy 407 & Public Transit , Mins to Shopping Plaza, Hospital & Rouge National Urban Park.... (id:60365)
Property Details
| MLS® Number | N12090918 |
| Property Type | Single Family |
| Community Name | Cornell |
| AmenitiesNearBy | Park, Public Transit, Schools |
| EquipmentType | Water Heater |
| ParkingSpaceTotal | 2 |
| RentalEquipmentType | Water Heater |
| ViewType | View |
Building
| BathroomTotal | 4 |
| BedroomsAboveGround | 4 |
| BedroomsTotal | 4 |
| Age | New Building |
| Appliances | Dryer, Hood Fan, Stove, Washer, Window Coverings, Refrigerator |
| BasementDevelopment | Unfinished |
| BasementType | N/a (unfinished) |
| ConstructionStyleAttachment | Attached |
| CoolingType | Central Air Conditioning |
| ExteriorFinish | Brick |
| FlooringType | Laminate, Ceramic |
| FoundationType | Unknown |
| HalfBathTotal | 1 |
| HeatingFuel | Natural Gas |
| HeatingType | Forced Air |
| StoriesTotal | 3 |
| SizeInterior | 2000 - 2500 Sqft |
| Type | Row / Townhouse |
| UtilityWater | Municipal Water |
Parking
| Garage |
Land
| Acreage | No |
| LandAmenities | Park, Public Transit, Schools |
| Sewer | Sanitary Sewer |
| SizeDepth | 67 Ft ,1 In |
| SizeFrontage | 17 Ft ,7 In |
| SizeIrregular | 17.6 X 67.1 Ft |
| SizeTotalText | 17.6 X 67.1 Ft |
Rooms
| Level | Type | Length | Width | Dimensions |
|---|---|---|---|---|
| Second Level | Bedroom 4 | 4 m | 5.18 m | 4 m x 5.18 m |
| Second Level | Dining Room | 4 m | 5.18 m | 4 m x 5.18 m |
| Second Level | Great Room | 4 m | 4.57 m | 4 m x 4.57 m |
| Second Level | Kitchen | 4.3 m | 3.47 m | 4.3 m x 3.47 m |
| Third Level | Primary Bedroom | 4 m | 3.7 m | 4 m x 3.7 m |
| Third Level | Bedroom 2 | 3.05 m | 2.47 m | 3.05 m x 2.47 m |
| Third Level | Bedroom 3 | 4.01 m | 2.44 m | 4.01 m x 2.44 m |
| Main Level | Family Room | 4.61 m | 5.18 m | 4.61 m x 5.18 m |
https://www.realtor.ca/real-estate/28186488/44-robert-joffre-leet-avenue-markham-cornell-cornell
Vincent Jiang
Broker
7240 Woodbine Ave Unit 103
Markham, Ontario L3R 1A4
Angela Ma
Broker
7240 Woodbine Ave Unit 103
Markham, Ontario L3R 1A4

