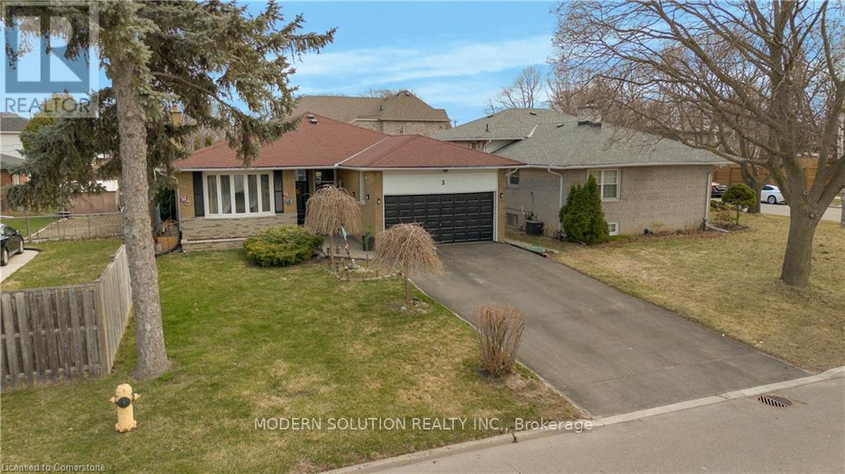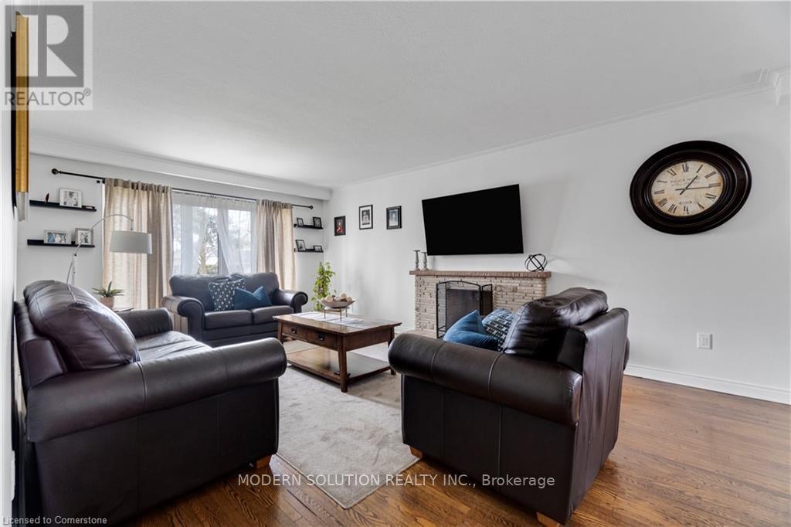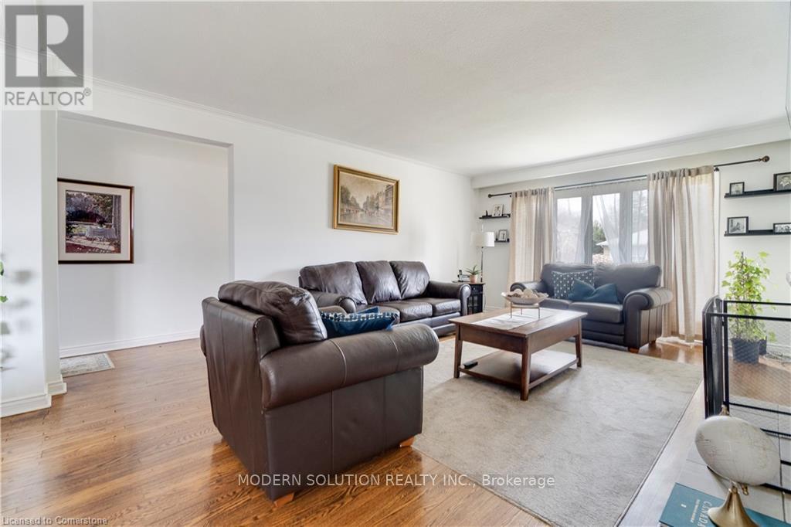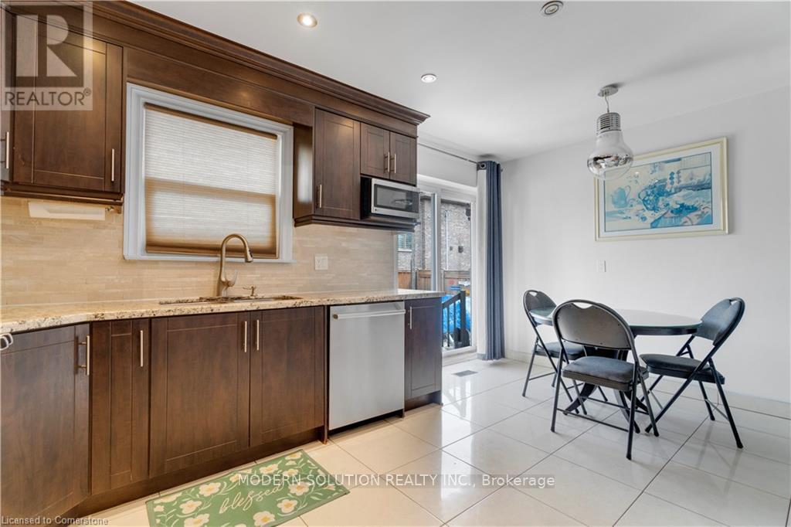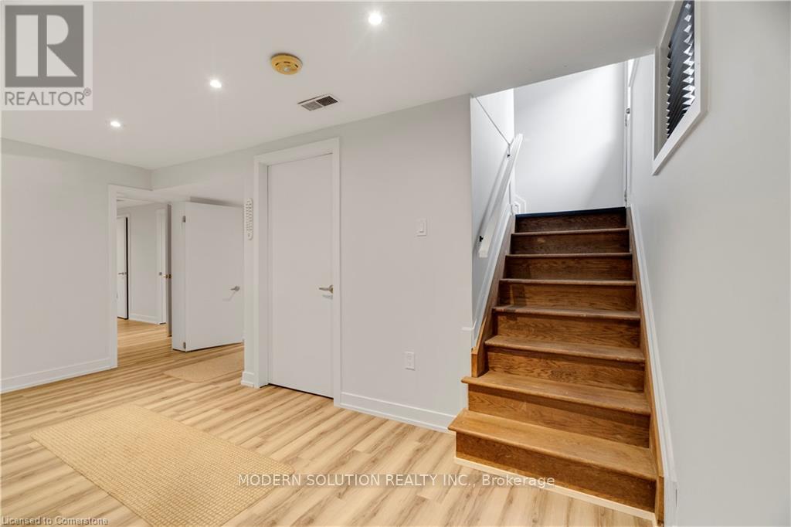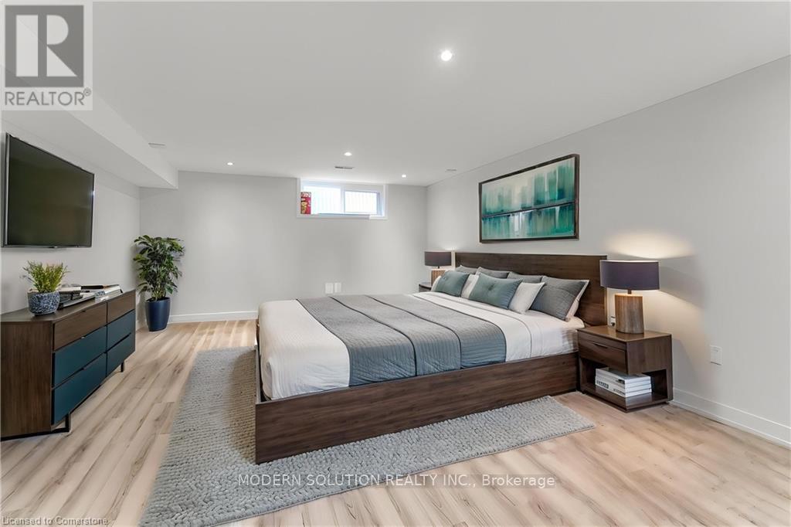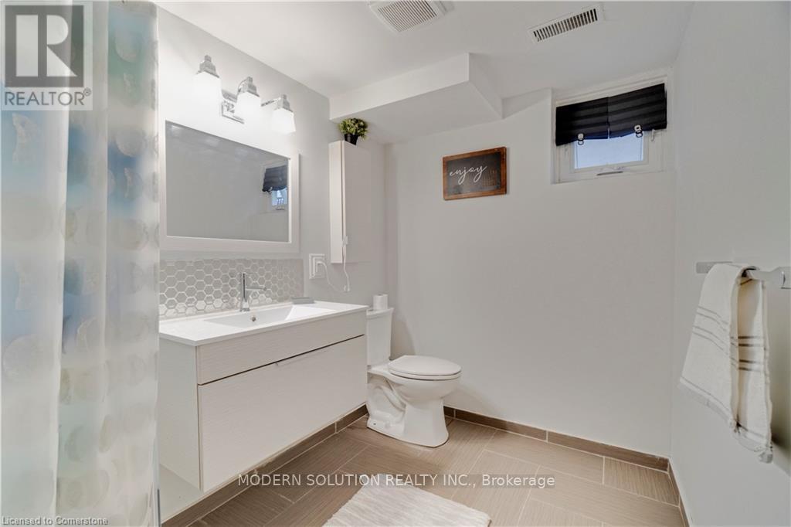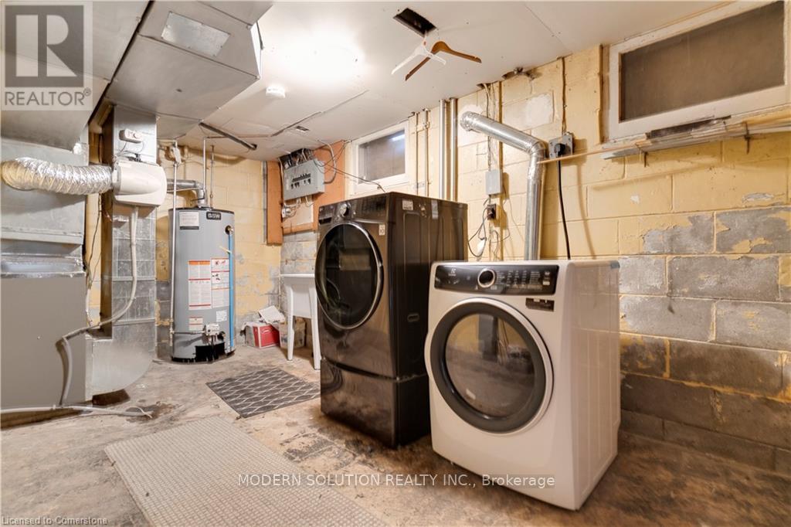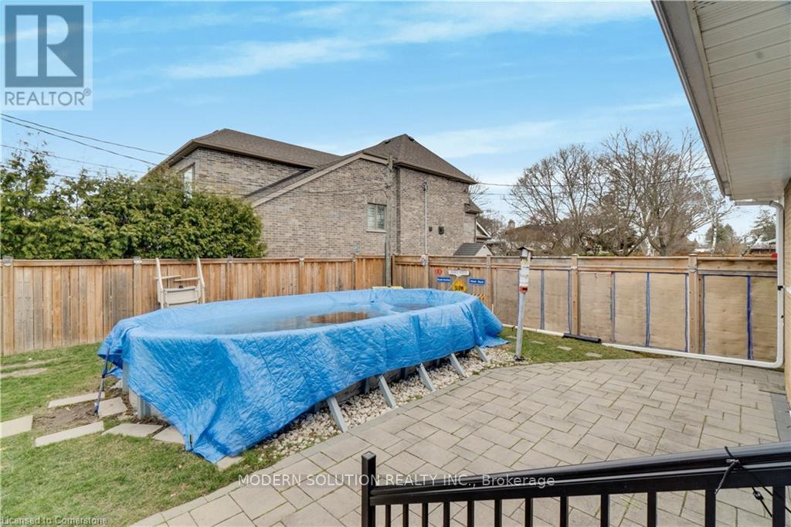3 Hartsdale Drive Toronto, Ontario M9R 2S1
$1,550,000
Welcome to 3 Hartsdale drive located in quiet desirable area. Amazing bungalow, your opportunity to own this lovely property is just a showing away. No more stairs, enjoy one level living, with fully finished basement. Enter into a spacious foyer, living/dining area has a bow window, eat in updated kitchen with pot lights, newer patio door to rear yard. Three bedrooms on main, one in basement. Two and a half baths. Newer front door. Landscaping in front is newer, newer garage door, built in bar in basement, newer windows in 2010, two wood burning working fireplaces one on main and one in basement. Roughed in kitchen in basement, furnace two years old, A/C is 8 years, roof 10 years. Lots of parking. Close to all amenities, hwy, and airport. Note some rooms in basement are virtually staged. (id:60365)
Open House
This property has open houses!
2:00 pm
Ends at:4:00 pm
Property Details
| MLS® Number | W12089373 |
| Property Type | Single Family |
| Community Name | Willowridge-Martingrove-Richview |
| ParkingSpaceTotal | 6 |
Building
| BathroomTotal | 3 |
| BedroomsAboveGround | 3 |
| BedroomsBelowGround | 1 |
| BedroomsTotal | 4 |
| Appliances | Dishwasher, Dryer, Microwave, Stove, Washer, Window Coverings, Refrigerator |
| ArchitecturalStyle | Bungalow |
| BasementDevelopment | Finished |
| BasementType | N/a (finished) |
| ConstructionStyleAttachment | Detached |
| CoolingType | Central Air Conditioning |
| ExteriorFinish | Brick |
| FireplacePresent | Yes |
| FlooringType | Carpeted, Hardwood |
| FoundationType | Brick |
| HalfBathTotal | 1 |
| HeatingFuel | Natural Gas |
| HeatingType | Forced Air |
| StoriesTotal | 1 |
| SizeInterior | 1100 - 1500 Sqft |
| Type | House |
| UtilityWater | Municipal Water |
Parking
| Attached Garage | |
| Garage |
Land
| Acreage | No |
| Sewer | Sanitary Sewer |
| SizeDepth | 115 Ft |
| SizeFrontage | 48 Ft |
| SizeIrregular | 48 X 115 Ft |
| SizeTotalText | 48 X 115 Ft |
Rooms
| Level | Type | Length | Width | Dimensions |
|---|---|---|---|---|
| Basement | Recreational, Games Room | 9.25 m | 4.02 m | 9.25 m x 4.02 m |
| Basement | Games Room | 6.12 m | 4.6 m | 6.12 m x 4.6 m |
| Basement | Bedroom 4 | 3.4 m | 2.88 m | 3.4 m x 2.88 m |
| Main Level | Living Room | 6.02 m | 4.11 m | 6.02 m x 4.11 m |
| Main Level | Dining Room | 3.78 m | 3 m | 3.78 m x 3 m |
| Main Level | Kitchen | 5.08 m | 3.15 m | 5.08 m x 3.15 m |
| Main Level | Primary Bedroom | 4.72 m | 3.58 m | 4.72 m x 3.58 m |
| Ground Level | Bedroom 2 | 3.87 m | 3.65 m | 3.87 m x 3.65 m |
| Ground Level | Bedroom 3 | 3.42 m | 2.76 m | 3.42 m x 2.76 m |
Hamid Intezam
Salesperson
3466 Mavis Rd #1
Mississauga, Ontario L5C 1T8

