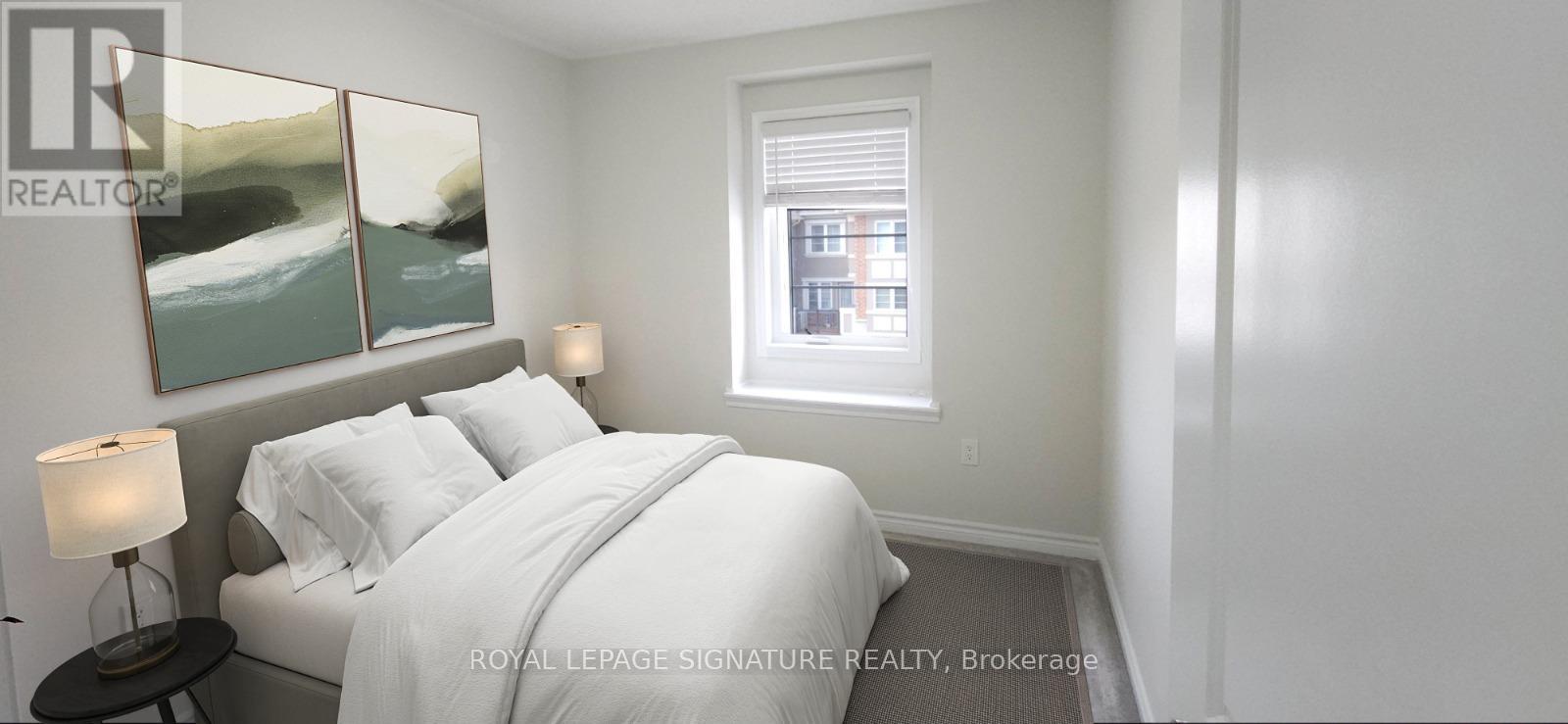5 Fusilier Drive Toronto, Ontario M1L 0J4
$899,000
Dont Miss This Incredible Opportunity To Own A Beautifully Maintained Freehold Townhouse In One Of The Most Sought-After Neighbourhoods Near Warden Subway Station. Built By Mattamy Just 6 Years Ago, This Move-In Ready Home Seamlessly Combines Modern Comfort With Everyday Convenience Perfect For First-Time Buyers, Professionals, Or Families Alike. Step Inside To Discover 9-Foot Ceilings On The Main Level, Elegant Hardwood Floors, And A Bright, Open-Concept Living And Dining Area Thats Perfect For Entertaining. The Stylish Kitchen Boasts Tall, Contemporary Cabinets, Offering Ample Storage And A Sleek, Functional Design That Will Inspire Any Home Chef. One Of The Rare Finds In The Area, This Townhome Features A Below-Ground Basement, Providing Additional Living Space And Endless Potential To Customize To Suit Your Needs. Ideally Located Just Minutes From Downtown, Top-Rated Schools, Parks, Shopping, And All Essential Amenities. Enjoy The Perfect Balance Of Urban Energy And Suburban Tranquility In A Community Youll Be Proud To Call Home. Schedule Your Private Tour TodayThis Stunning Townhouse Wont Last Long! (id:60365)
Property Details
| MLS® Number | E12082380 |
| Property Type | Single Family |
| Community Name | Clairlea-Birchmount |
| AmenitiesNearBy | Park, Place Of Worship, Public Transit, Schools |
| CommunityFeatures | Community Centre |
| ParkingSpaceTotal | 2 |
Building
| BathroomTotal | 3 |
| BedroomsAboveGround | 3 |
| BedroomsBelowGround | 1 |
| BedroomsTotal | 4 |
| Age | 6 To 15 Years |
| Appliances | Water Heater - Tankless, All, Window Coverings |
| BasementDevelopment | Unfinished |
| BasementType | N/a (unfinished) |
| ConstructionStyleAttachment | Attached |
| CoolingType | Central Air Conditioning |
| ExteriorFinish | Brick |
| FlooringType | Hardwood, Carpeted |
| FoundationType | Poured Concrete |
| HalfBathTotal | 1 |
| HeatingFuel | Natural Gas |
| HeatingType | Forced Air |
| StoriesTotal | 3 |
| SizeInterior | 1500 - 2000 Sqft |
| Type | Row / Townhouse |
| UtilityWater | Municipal Water |
Parking
| Garage |
Land
| Acreage | No |
| FenceType | Fenced Yard |
| LandAmenities | Park, Place Of Worship, Public Transit, Schools |
| Sewer | Sanitary Sewer |
| SizeDepth | 76 Ft |
| SizeFrontage | 18 Ft ,3 In |
| SizeIrregular | 18.3 X 76 Ft |
| SizeTotalText | 18.3 X 76 Ft|under 1/2 Acre |
| ZoningDescription | Rt |
Rooms
| Level | Type | Length | Width | Dimensions |
|---|---|---|---|---|
| Second Level | Living Room | 20.51 m | 10.2 m | 20.51 m x 10.2 m |
| Second Level | Dining Room | 20.51 m | 10.2 m | 20.51 m x 10.2 m |
| Second Level | Kitchen | 17.59 m | 11.19 m | 17.59 m x 11.19 m |
| Third Level | Primary Bedroom | 40.03 m | 40.03 m | 40.03 m x 40.03 m |
| Third Level | Bedroom 2 | 36.71 m | 28.22 m | 36.71 m x 28.22 m |
| Third Level | Bedroom 3 | 29.82 m | 28.84 m | 29.82 m x 28.84 m |
| Main Level | Family Room | 43.04 m | 33.14 m | 43.04 m x 33.14 m |
Mesfun Haile
Salesperson
8 Sampson Mews Suite 201 The Shops At Don Mills
Toronto, Ontario M3C 0H5












