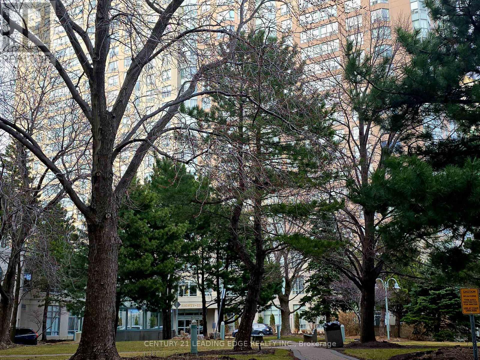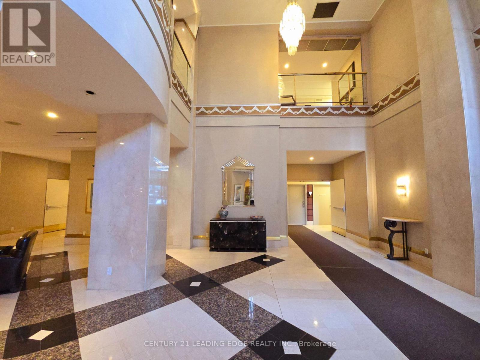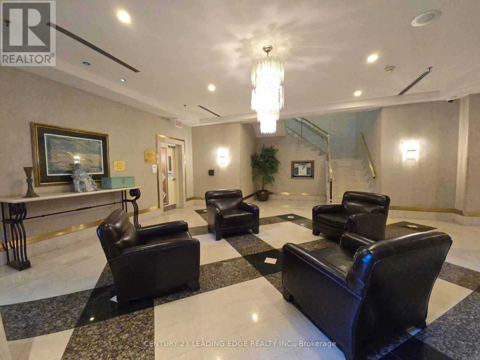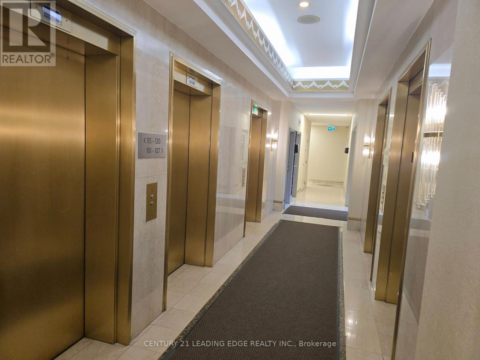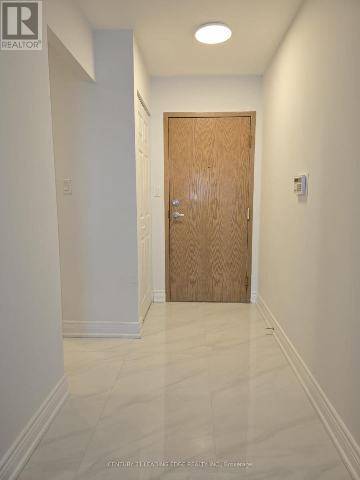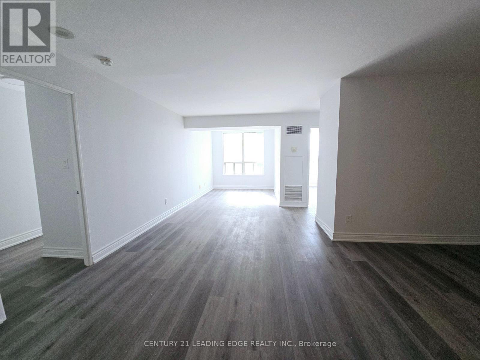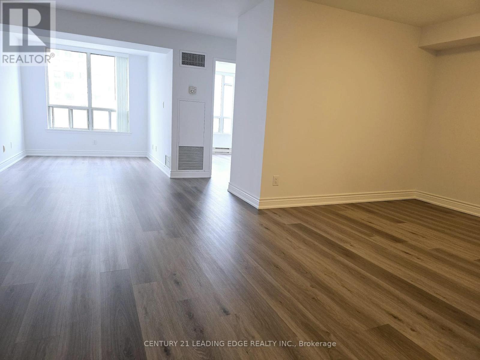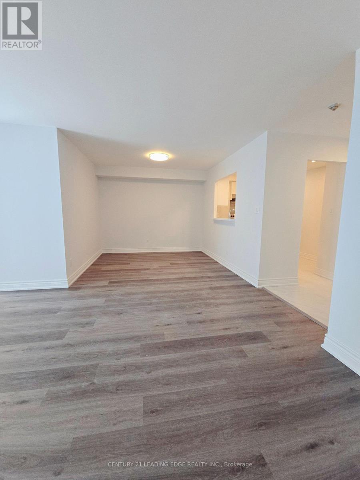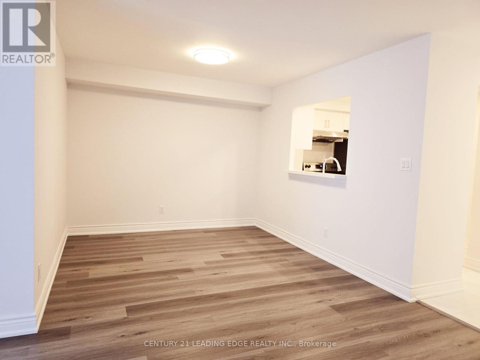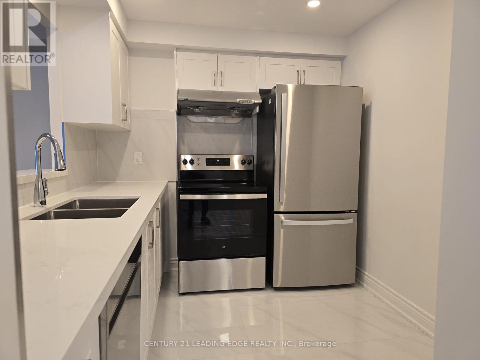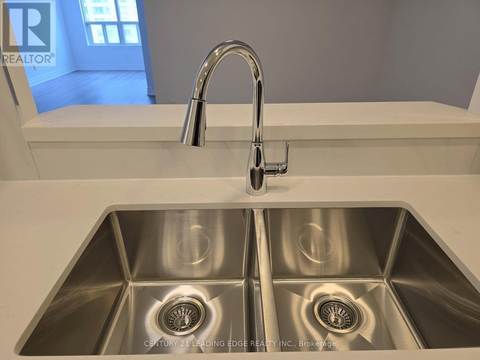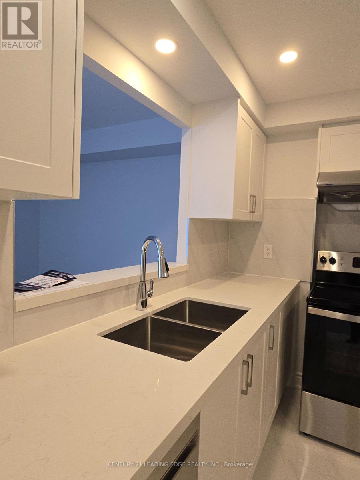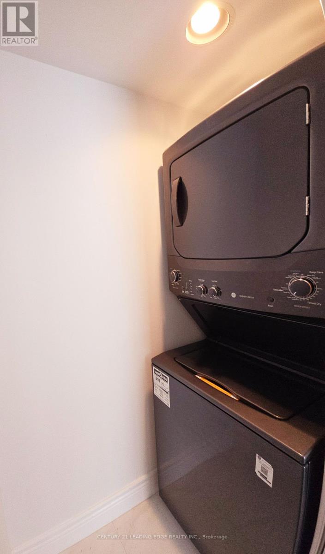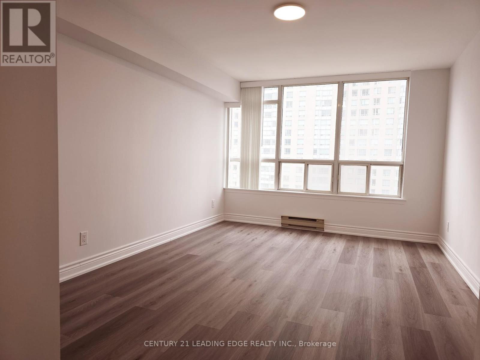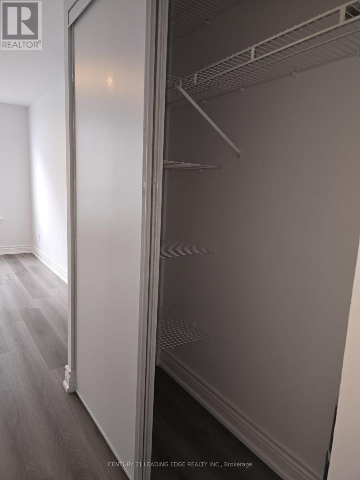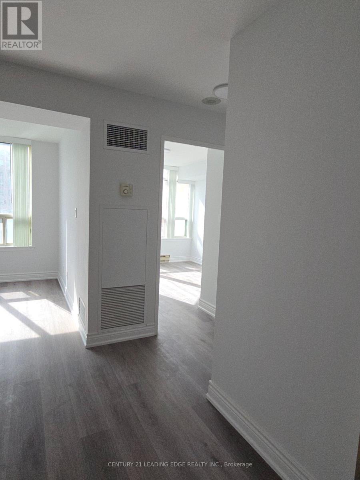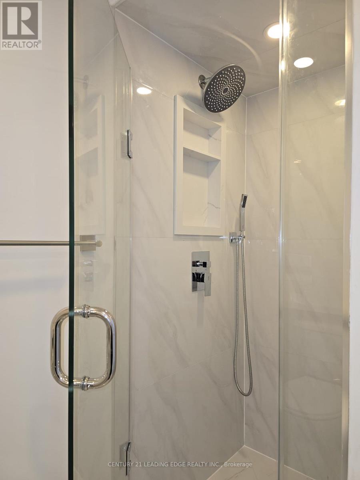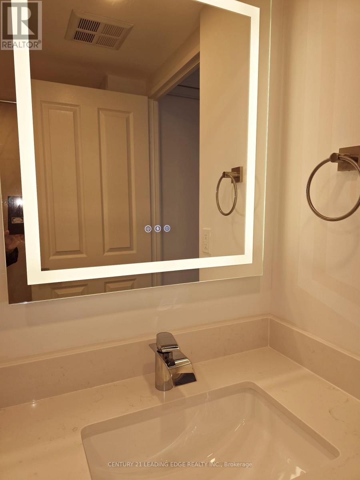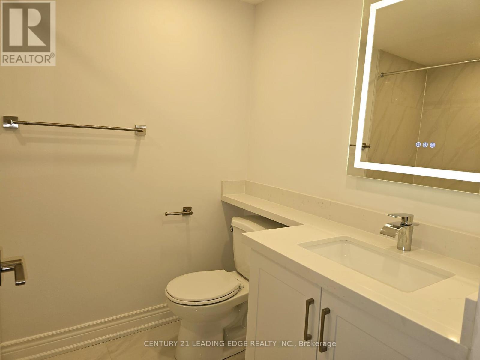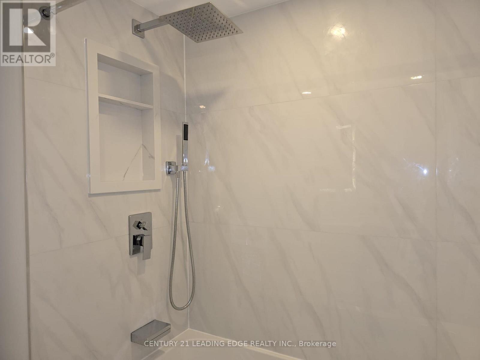1107 - 88 Corporate Drive Toronto, Ontario M1H 3G6
$639,900Maintenance, Heat, Electricity, Water
$895.40 Monthly
Maintenance, Heat, Electricity, Water
$895.40 MonthlyCOMPLETELY REVNOVATED BUILDER NEW abt 1200-SF (from top to floor) including 5 New Appliances..Ready to move-in..UPSCALE Tridel building..Quiet bldg..Grand Lobby..Low Property Tax..Condo Fee include Hydro+Heat+Water..2bdrm in opposite side,2full-bathrooms, 2-parking Open Concept O/L Skyline view..Modern Bathrooms w/ New Plumbings..Shower Stalls on Main Bathroom..Large sunfilled Living/Dining Room..Large Family Room can be converted to 3rd bdrm..Large & Bright Master bdrm 4pc ensuite + 2 separate Large closet..24hr Concierge..Lots of Visitor Parking..ACROSS SCARBORUGH TOWN CENTRE MALL..Party Room w/ kitchen & separate entrance..WALK ACROSS SCARBOROUGH TOWN CENTRE MALL,Gov't Services..Public Transportation for EZ commute to UofT..Minute Access to 401& to Kingston Rd..Homeowners enjoy year round Multi-M recreation Facilities w/ indoor swimming pool, Sauna, gym room, security at Consilium Club house..Most Ideal for Professionals, Family, all buyers esp Retiree.. (id:60365)
Property Details
| MLS® Number | E12080102 |
| Property Type | Single Family |
| Community Name | Woburn |
| AmenitiesNearBy | Public Transit, Schools |
| CommunityFeatures | Pets Not Allowed, Community Centre |
| Features | Cul-de-sac, Carpet Free, In Suite Laundry |
| ParkingSpaceTotal | 2 |
| PoolType | Indoor Pool |
Building
| BathroomTotal | 2 |
| BedroomsAboveGround | 2 |
| BedroomsBelowGround | 1 |
| BedroomsTotal | 3 |
| Age | 16 To 30 Years |
| Amenities | Car Wash, Exercise Centre, Party Room, Visitor Parking, Security/concierge |
| Appliances | Garage Door Opener Remote(s), Intercom, Dishwasher, Dryer, Stove, Washer, Refrigerator |
| CoolingType | Central Air Conditioning |
| ExteriorFinish | Brick, Concrete |
| FireProtection | Alarm System, Security System |
| FlooringType | Laminate |
| HeatingFuel | Natural Gas |
| HeatingType | Forced Air |
| SizeInterior | 1000 - 1199 Sqft |
| Type | Apartment |
Parking
| Underground | |
| Garage |
Land
| Acreage | No |
| LandAmenities | Public Transit, Schools |
| ZoningDescription | Residential |
Rooms
| Level | Type | Length | Width | Dimensions |
|---|---|---|---|---|
| Flat | Foyer | 2.5 m | 1.5 m | 2.5 m x 1.5 m |
| Flat | Living Room | 7.6 m | 3.6 m | 7.6 m x 3.6 m |
| Flat | Dining Room | 7.6 m | 3.6 m | 7.6 m x 3.6 m |
| Flat | Kitchen | 3.1 m | 2.6 m | 3.1 m x 2.6 m |
| Flat | Den | 3.5 m | 3.1 m | 3.5 m x 3.1 m |
| Flat | Primary Bedroom | 9.1 m | 2.5 m | 9.1 m x 2.5 m |
| Flat | Bedroom 2 | 3.8 m | 3.6 m | 3.8 m x 3.6 m |
https://www.realtor.ca/real-estate/28161915/1107-88-corporate-drive-toronto-woburn-woburn
Becky T. Lu-Do
Broker
1053 Mcnicoll Avenue
Toronto, Ontario M1W 3W6
Michelle Lu-Do
Salesperson
1053 Mcnicoll Avenue
Toronto, Ontario M1W 3W6

