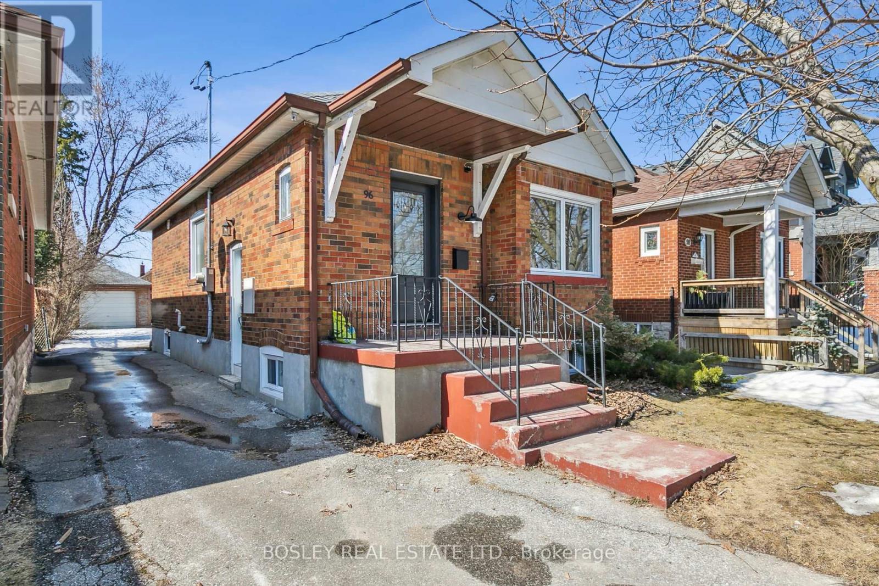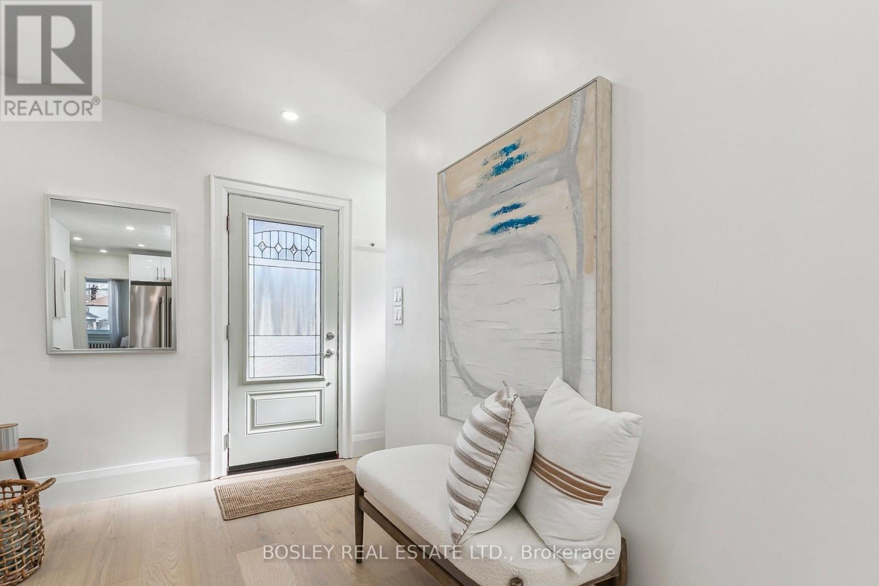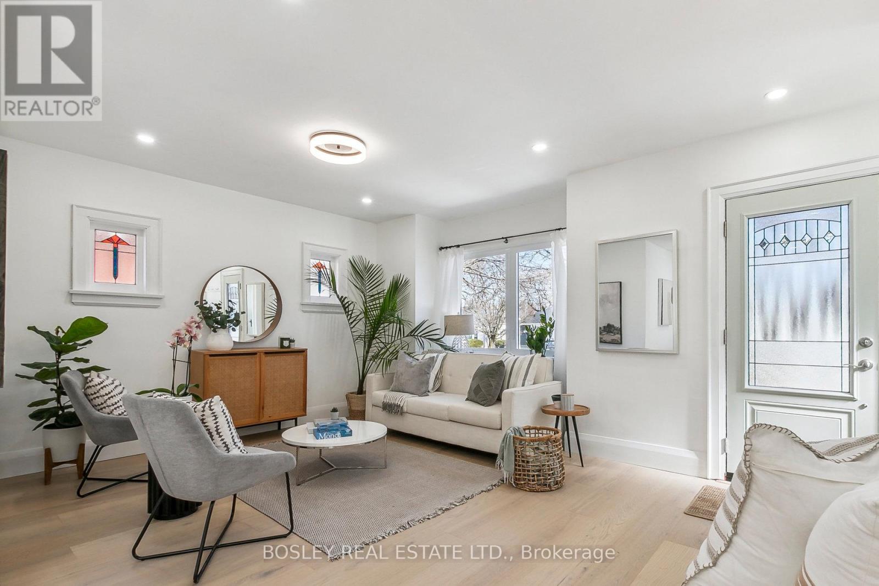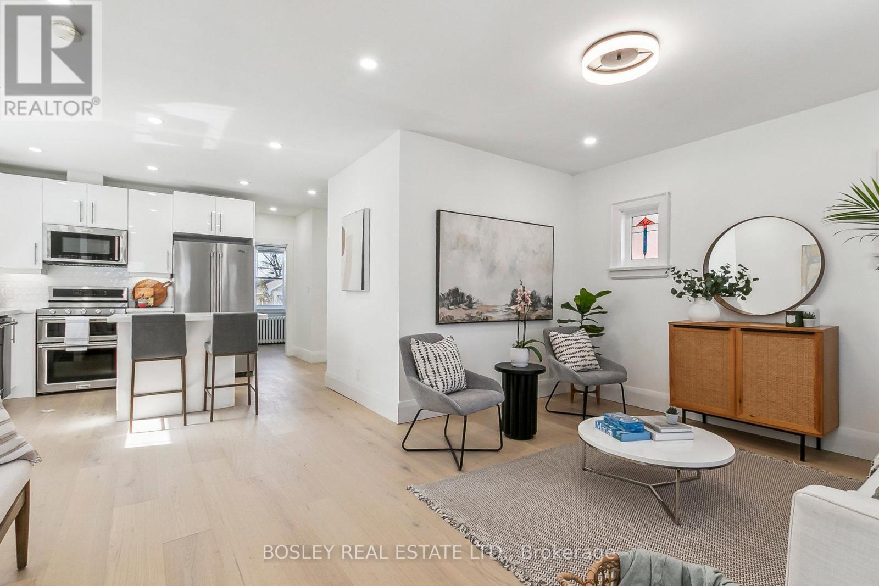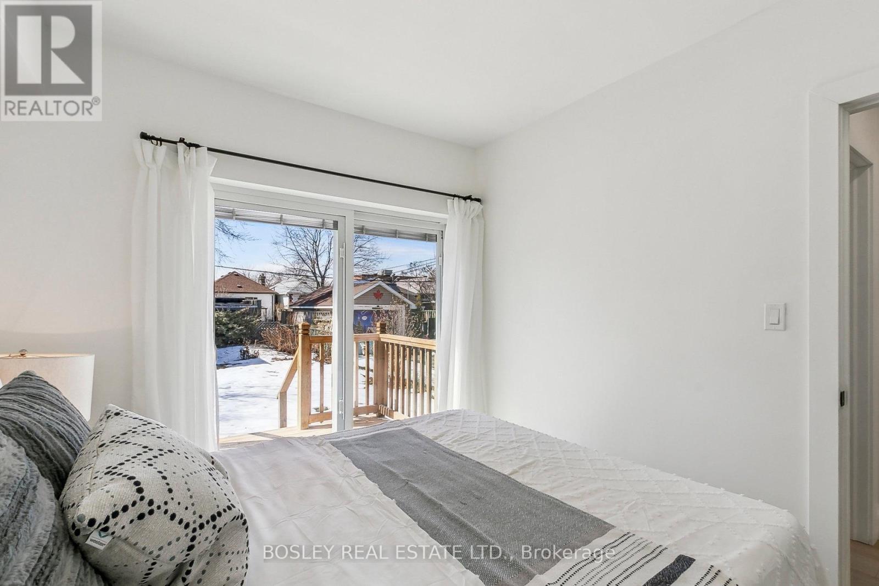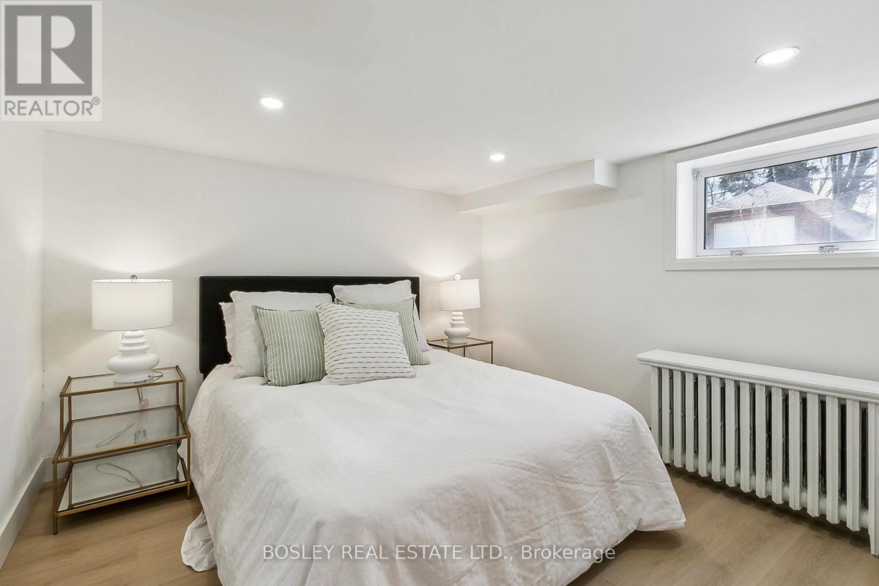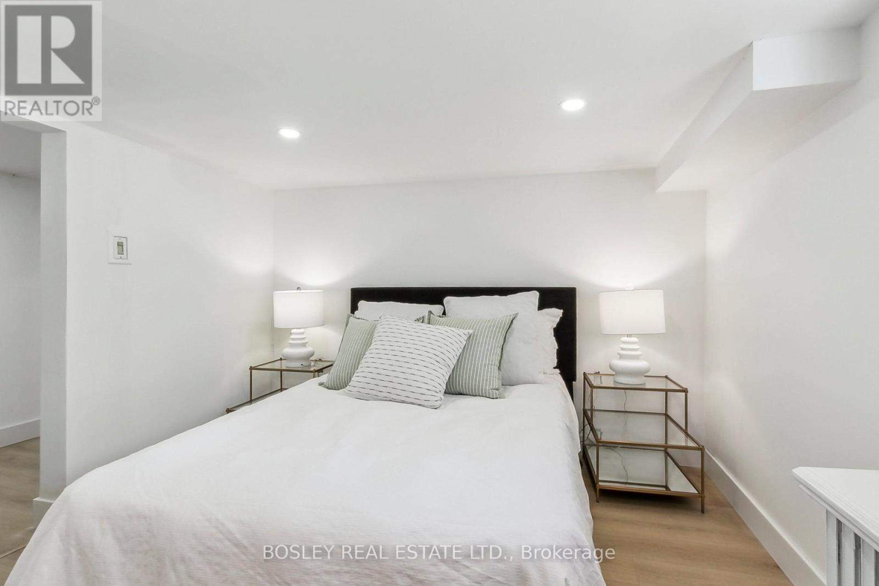96 Third Street Toronto, Ontario M8V 2X9
$1,229,000
Welcome to your stunning spring retreat a beautifully renovated bungalow that embodies comfort and style. Just steps away from the serene Lakeshore, this charming home invites you to envision a summer filled with lakeside adventures and delightful dining at nearby restaurants, all within walking distance. This two-plus-one bedroom oasis boasts a brand-new kitchen that seamlessly blends modern elegance with functionality. Enjoy the warmth of hardwood floors throughout, adding a touch of sophistication to every room. The main floor bathroom has been tastefully updated, ensuring a fresh and inviting atmosphere. Step outside onto the new deck off the master bedroom, where you can savor your morning coffee or unwind in the evening breeze. The landscaped yard is a true haven, adorned with perennial flowers and berry bushes, creating a vibrant and colorful outdoor space. Flanked by a versatile detached garage that doubles as a workshop, you'll find ample storage for all your gardening tools and projects. This bungalow is not just a home; it's a lifestyle waiting to be embraced. Make it yours and indulge in the tranquility and joy of lakeside living! (id:60365)
Open House
This property has open houses!
2:00 pm
Ends at:4:00 pm
Property Details
| MLS® Number | W12075775 |
| Property Type | Single Family |
| Community Name | New Toronto |
| AmenitiesNearBy | Beach, Hospital, Public Transit |
| Features | Conservation/green Belt |
| ParkingSpaceTotal | 2 |
| Structure | Deck |
Building
| BathroomTotal | 2 |
| BedroomsAboveGround | 2 |
| BedroomsBelowGround | 1 |
| BedroomsTotal | 3 |
| Age | 51 To 99 Years |
| Appliances | Dishwasher, Dryer, Microwave, Range, Washer, Refrigerator |
| ArchitecturalStyle | Bungalow |
| BasementDevelopment | Finished |
| BasementType | N/a (finished) |
| ConstructionStyleAttachment | Detached |
| ExteriorFinish | Brick |
| FireProtection | Smoke Detectors |
| FlooringType | Hardwood, Laminate |
| FoundationType | Concrete |
| HeatingFuel | Natural Gas |
| HeatingType | Radiant Heat |
| StoriesTotal | 1 |
| SizeInterior | 700 - 1100 Sqft |
| Type | House |
| UtilityWater | Municipal Water |
Parking
| Detached Garage | |
| Garage |
Land
| Acreage | No |
| FenceType | Fenced Yard |
| LandAmenities | Beach, Hospital, Public Transit |
| LandscapeFeatures | Landscaped |
| Sewer | Sanitary Sewer |
| SizeDepth | 118 Ft |
| SizeFrontage | 30 Ft |
| SizeIrregular | 30 X 118 Ft |
| SizeTotalText | 30 X 118 Ft |
Rooms
| Level | Type | Length | Width | Dimensions |
|---|---|---|---|---|
| Basement | Family Room | 4.8 m | 3.84 m | 4.8 m x 3.84 m |
| Basement | Bedroom 3 | 3.58 m | 3.14 m | 3.58 m x 3.14 m |
| Basement | Laundry Room | 2.06 m | 2.97 m | 2.06 m x 2.97 m |
| Main Level | Foyer | 3.72 m | 2.01 m | 3.72 m x 2.01 m |
| Main Level | Living Room | 4.96 m | 4.11 m | 4.96 m x 4.11 m |
| Main Level | Kitchen | 2.92 m | 2.87 m | 2.92 m x 2.87 m |
| Main Level | Primary Bedroom | 2.92 m | 3.1 m | 2.92 m x 3.1 m |
| Main Level | Bedroom 2 | 2.9 m | 3.1 m | 2.9 m x 3.1 m |
Utilities
| Cable | Available |
| Sewer | Installed |
https://www.realtor.ca/real-estate/28152001/96-third-street-toronto-new-toronto-new-toronto
Valerie Baldwin
Salesperson
103 Vanderhoof Avenue
Toronto, Ontario M4G 2H5
Jessica Lauren England
Salesperson
103 Vanderhoof Avenue
Toronto, Ontario M4G 2H5


