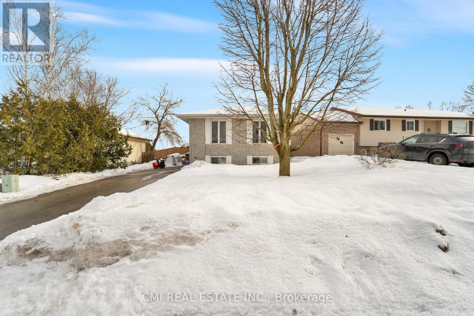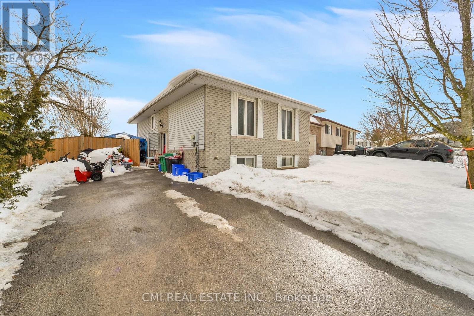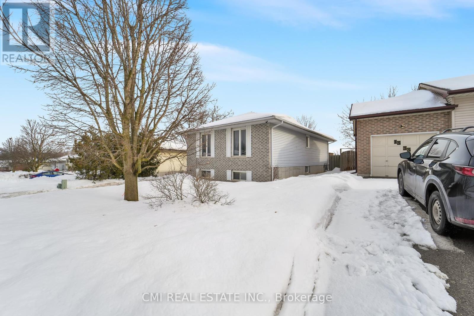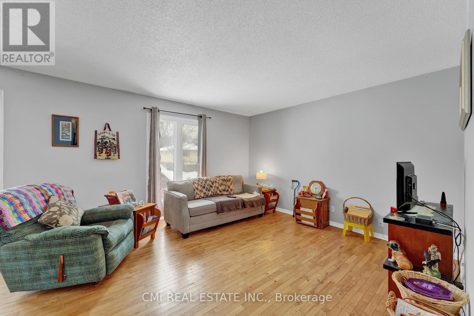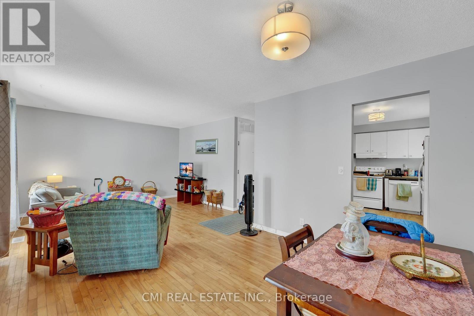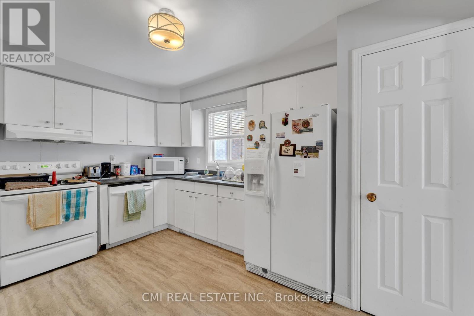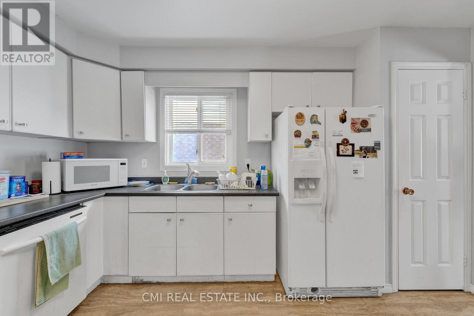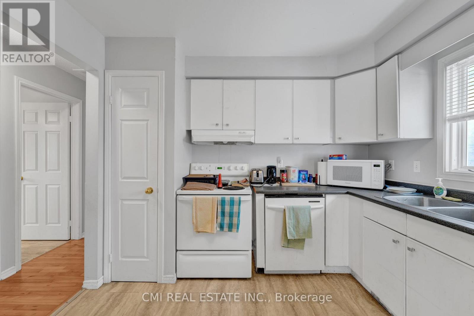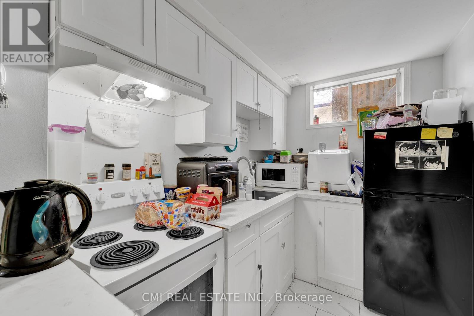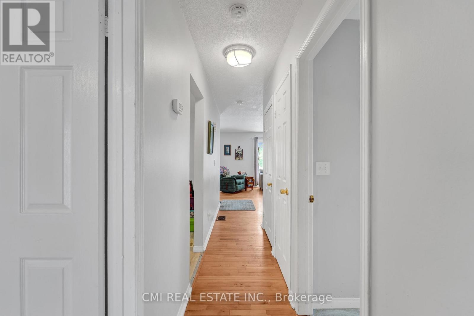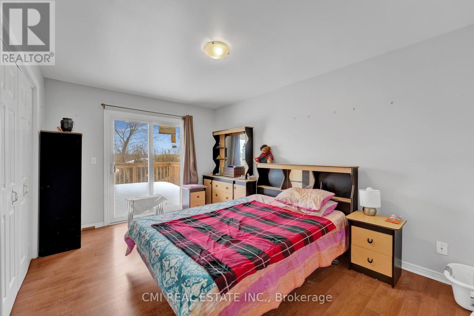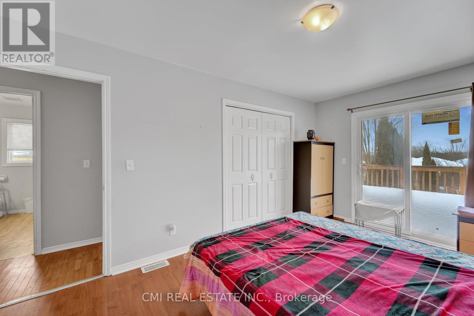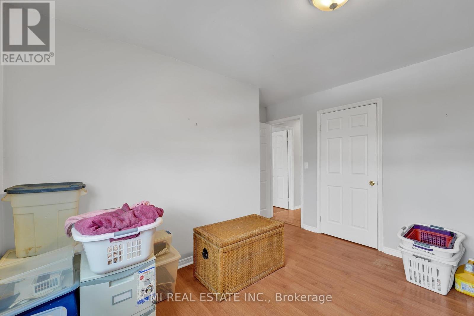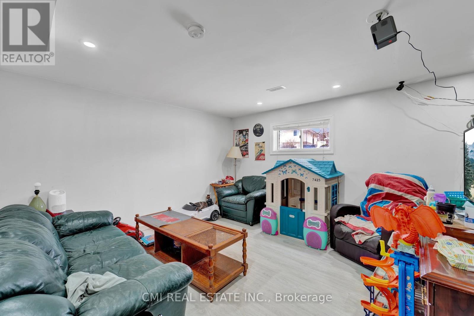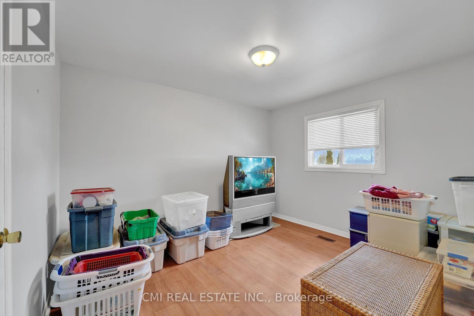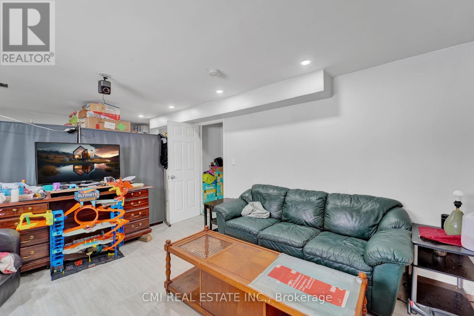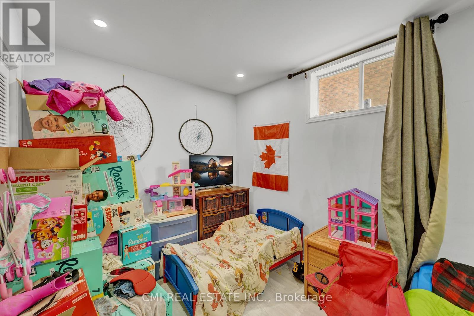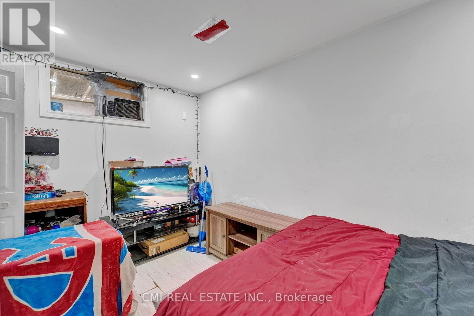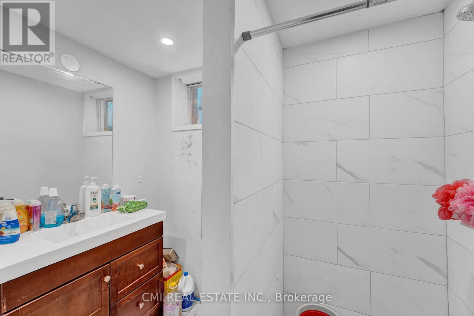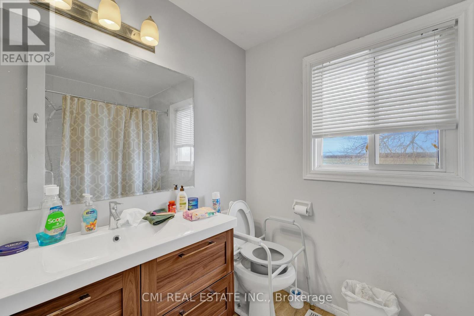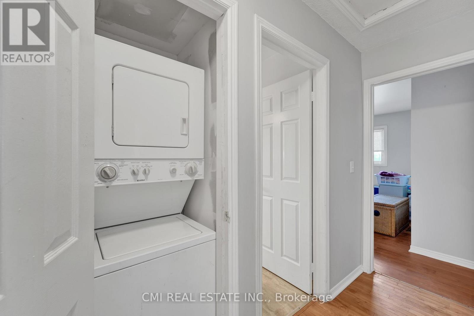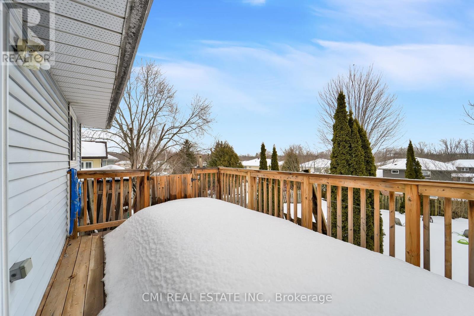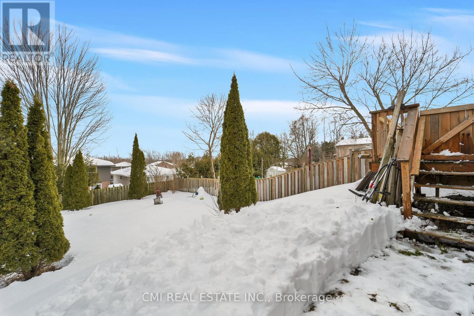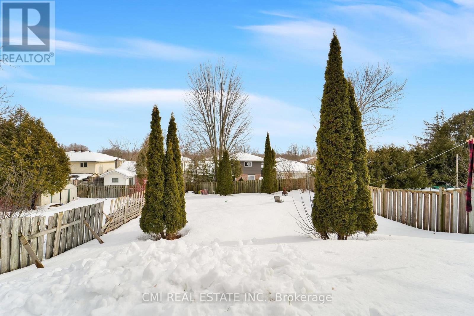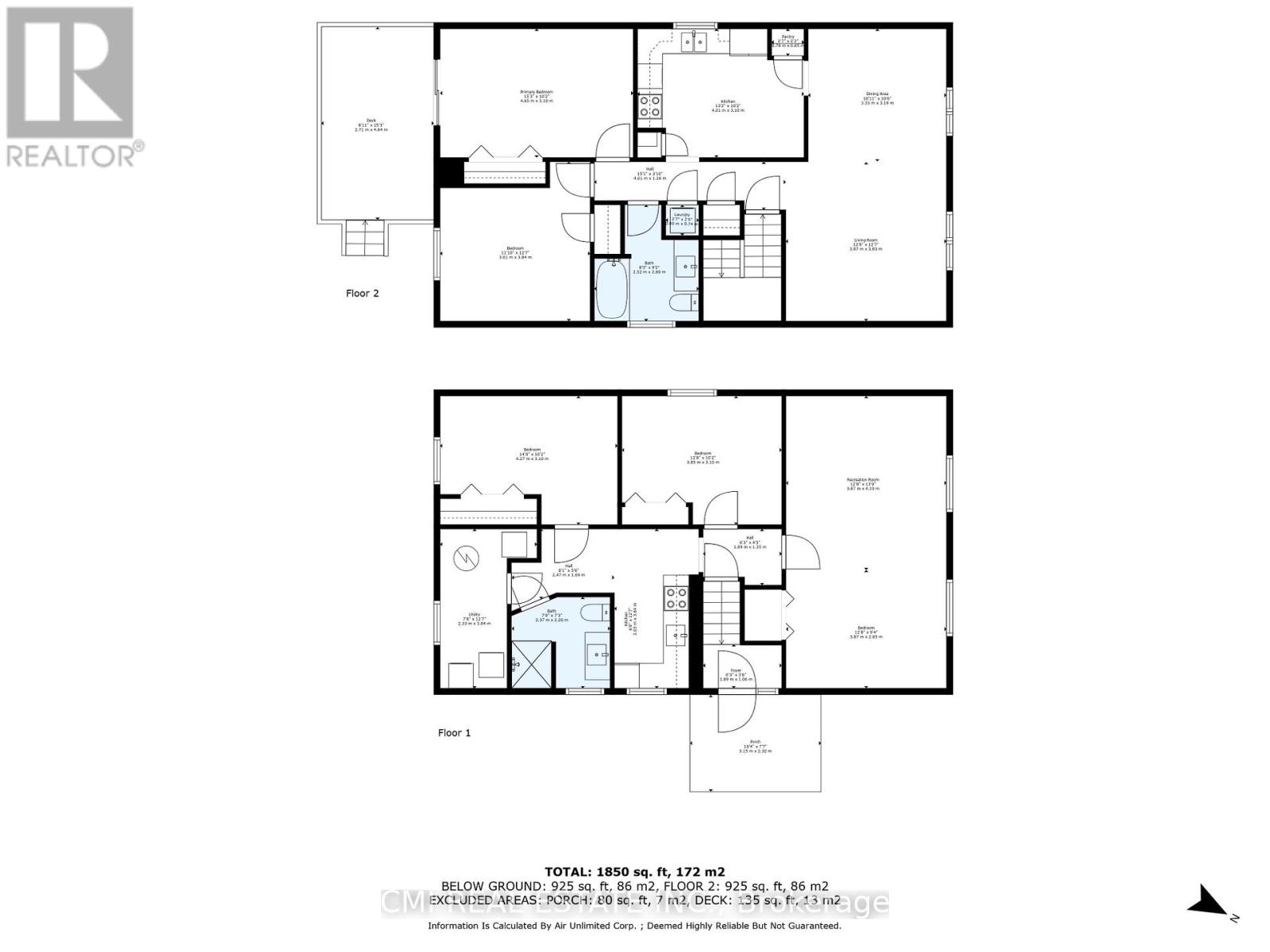1337 Tudor Crescent Peterborough, Ontario K9L 1X1
$499,900
Charming raised bungalow offering 2+2bed, 2 baths, approx 2000sqft of total living space located in desirable South East Peterborough mins to parks, schools, shopping, restaurants, Liftlock Golf Course, & Hwys. Upper living presents open-concept living comb w/ dining space. Eat-in family sized kitchen w/ pantry. *Convenient separate laundry* Two spacious bedrooms & 4-pc bath perfect for growing families. Primary bedroom W/O to rear deck. Bsmt in-law suite finished w/ 2 additional bedrooms, open concept living comb w/ dining, galley kitchen, 3-pc bath & separate laundry. Perfect home for buyers looking for a finished bsmt in-law suite. Live upstairs while renting the bsmt. Ideal for buyers looking for single-level living. Fully fenced backyard for summer entertainment & all pet lovers. (id:60365)
Property Details
| MLS® Number | X12063857 |
| Property Type | Single Family |
| Community Name | Ashburnham Ward 4 |
| AmenitiesNearBy | Park, Schools |
| CommunityFeatures | Community Centre |
| EquipmentType | Water Heater |
| Features | Guest Suite, In-law Suite |
| ParkingSpaceTotal | 4 |
| RentalEquipmentType | Water Heater |
| Structure | Patio(s), Porch, Deck |
| ViewType | View, City View |
Building
| BathroomTotal | 2 |
| BedroomsAboveGround | 2 |
| BedroomsBelowGround | 2 |
| BedroomsTotal | 4 |
| Appliances | Water Heater |
| ArchitecturalStyle | Bungalow |
| BasementFeatures | Separate Entrance, Apartment In Basement |
| BasementType | N/a, N/a |
| ConstructionStyleAttachment | Detached |
| CoolingType | None |
| ExteriorFinish | Brick, Vinyl Siding |
| FireProtection | Controlled Entry |
| FoundationType | Poured Concrete |
| HeatingFuel | Natural Gas |
| HeatingType | Forced Air |
| StoriesTotal | 1 |
| SizeInterior | 700 - 1100 Sqft |
| Type | House |
| UtilityWater | Municipal Water |
Parking
| No Garage |
Land
| Acreage | No |
| FenceType | Fenced Yard |
| LandAmenities | Park, Schools |
| LandscapeFeatures | Landscaped |
| Sewer | Sanitary Sewer |
| SizeDepth | 135 Ft |
| SizeFrontage | 57 Ft |
| SizeIrregular | 57 X 135 Ft |
| SizeTotalText | 57 X 135 Ft |
| ZoningDescription | R1 |
Rooms
| Level | Type | Length | Width | Dimensions |
|---|---|---|---|---|
| Basement | Utility Room | 2.33 m | 3.84 m | 2.33 m x 3.84 m |
| Basement | Bedroom 2 | 3.61 m | 3.84 m | 3.61 m x 3.84 m |
| Basement | Recreational, Games Room | 3.87 m | 7 m | 3.87 m x 7 m |
| Basement | Kitchen | 2.03 m | 3.84 m | 2.03 m x 3.84 m |
| Basement | Bedroom 3 | 4.27 m | 3.1 m | 4.27 m x 3.1 m |
| Basement | Bedroom 4 | 3.85 m | 3.1 m | 3.85 m x 3.1 m |
| Main Level | Foyer | 1.89 m | 1.06 m | 1.89 m x 1.06 m |
| Main Level | Living Room | 3.87 m | 3.83 m | 3.87 m x 3.83 m |
| Main Level | Dining Room | 3.33 m | 3.19 m | 3.33 m x 3.19 m |
| Main Level | Kitchen | 4.01 m | 3.1 m | 4.01 m x 3.1 m |
| Main Level | Primary Bedroom | 4.65 m | 3.1 m | 4.65 m x 3.1 m |
Bryan Justin Jaskolka
Salesperson
2425 Matheson Blvd E 8th Flr
Mississauga, Ontario L4W 5K4

