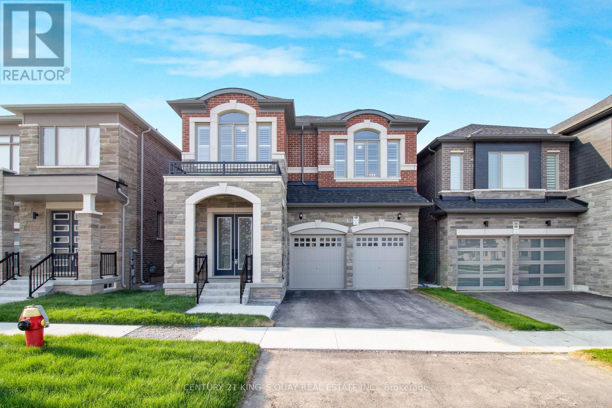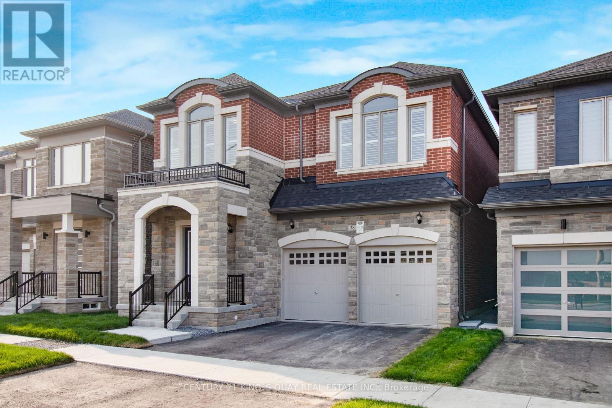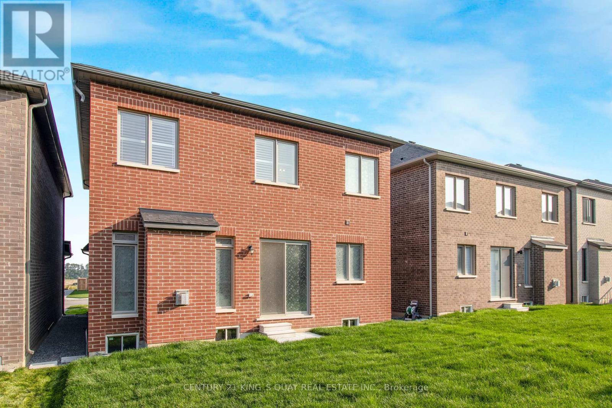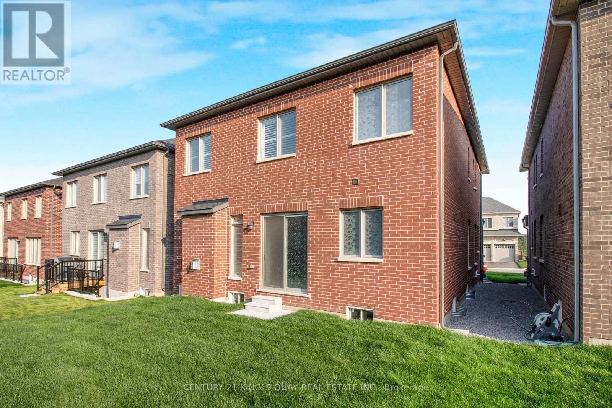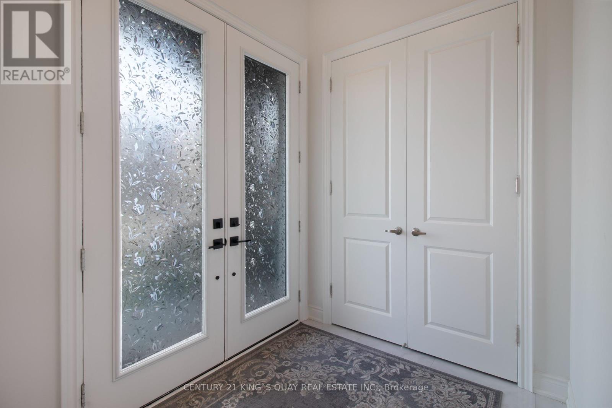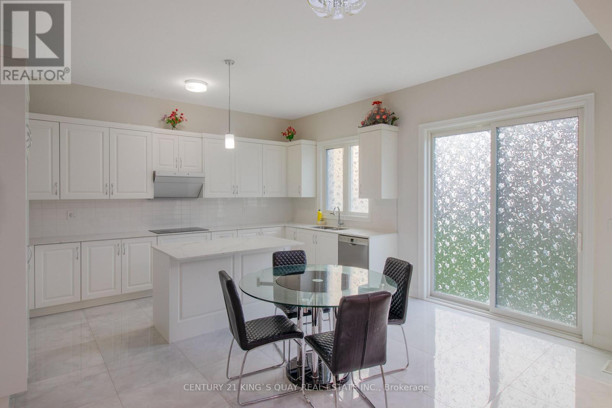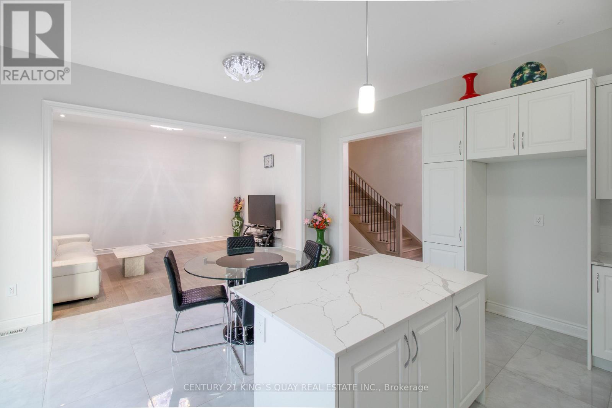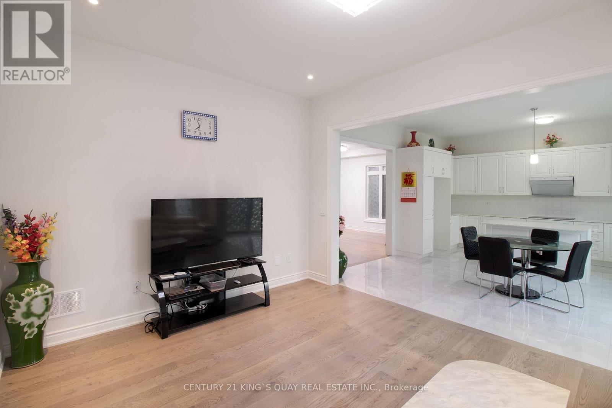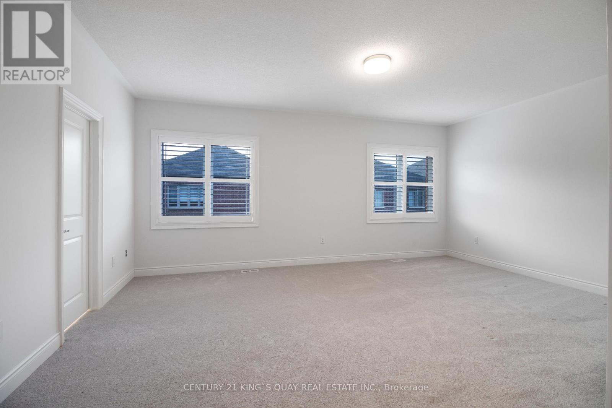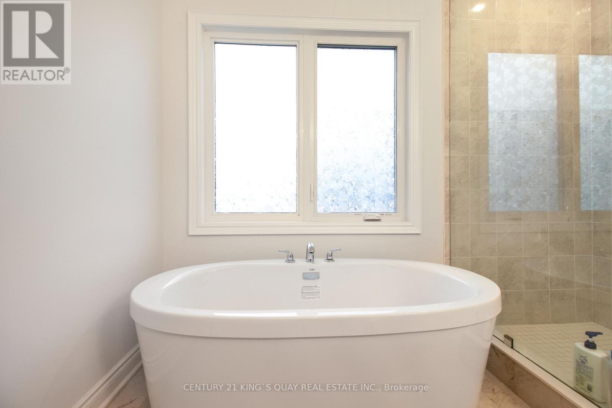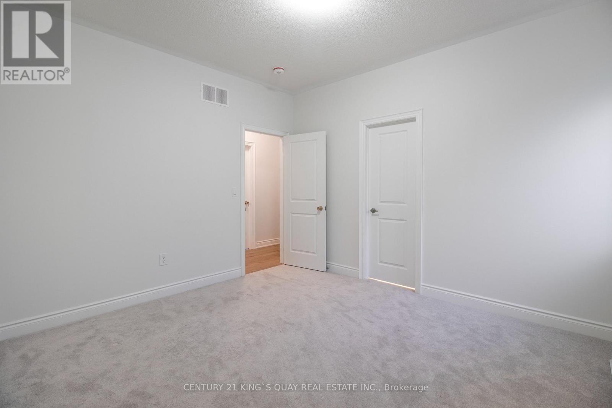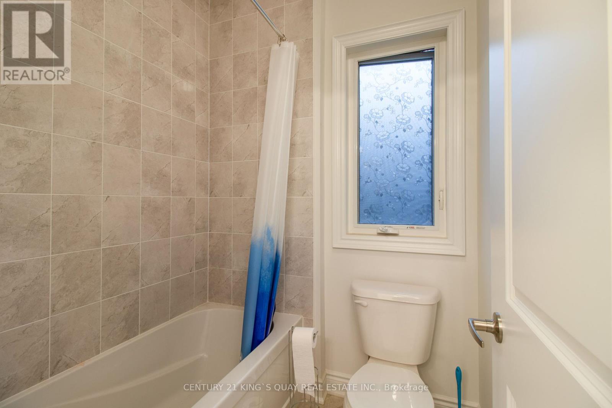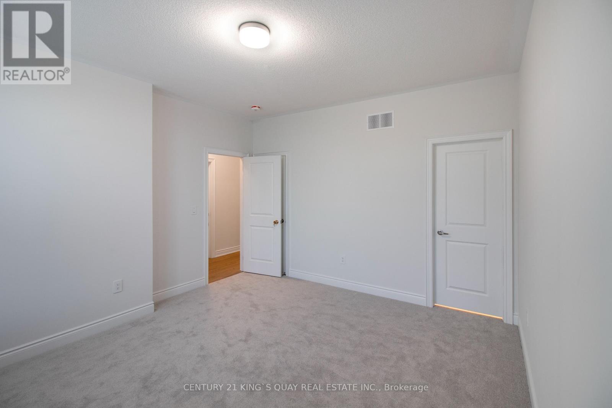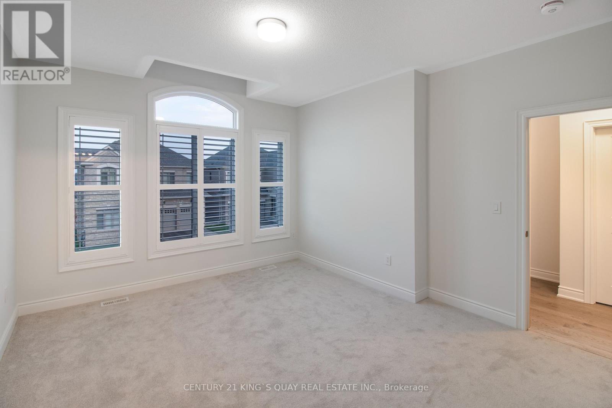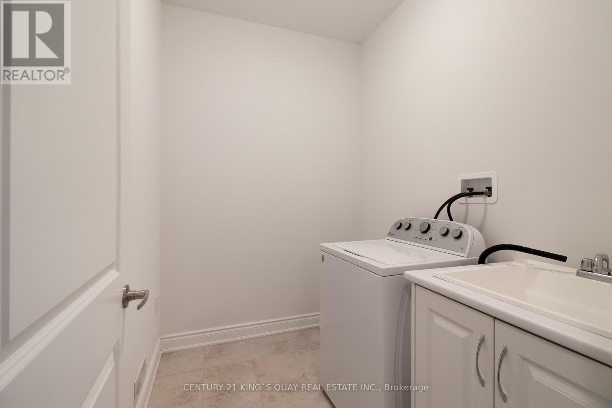38 Tipp Drive Richmond Hill, Ontario L4E 1J3
4 Bedroom
4 Bathroom
2500 - 3000 sqft
Fireplace
Central Air Conditioning
Forced Air
$2,255,000
2.5 Year New Luxury Quality Built Home in Fast Developing Prestigious Oakridge Meadow Area, closed by Go Station/Hwy, Approx 2700 Sq Ft, M/F 10' Ceiling, 2/f 9' Ceiling, Basement 9' Ceiling, Extended Height Double Door Front Entrance, Hardwood thruout M/F & 2/F Hallway, Oak Stair w/Iron Pickets, all 4 Bedrooms Ensuite/Semi, Frameless Glass Shower Encl. (id:60365)
Property Details
| MLS® Number | N12073521 |
| Property Type | Single Family |
| Community Name | Rural Richmond Hill |
| EquipmentType | Water Heater |
| ParkingSpaceTotal | 4 |
| RentalEquipmentType | Water Heater |
Building
| BathroomTotal | 4 |
| BedroomsAboveGround | 4 |
| BedroomsTotal | 4 |
| Age | 0 To 5 Years |
| Appliances | Garage Door Opener Remote(s), Cooktop, Dishwasher, Hood Fan, Washer, Refrigerator |
| BasementType | Full |
| ConstructionStyleAttachment | Detached |
| CoolingType | Central Air Conditioning |
| ExteriorFinish | Brick, Stone |
| FireplacePresent | Yes |
| FlooringType | Ceramic, Hardwood, Carpeted |
| FoundationType | Poured Concrete |
| HalfBathTotal | 1 |
| HeatingFuel | Natural Gas |
| HeatingType | Forced Air |
| StoriesTotal | 2 |
| SizeInterior | 2500 - 3000 Sqft |
| Type | House |
| UtilityWater | Municipal Water |
Parking
| Attached Garage | |
| Garage |
Land
| Acreage | No |
| Sewer | Sanitary Sewer |
| SizeDepth | 88 Ft ,7 In |
| SizeFrontage | 38 Ft ,1 In |
| SizeIrregular | 38.1 X 88.6 Ft |
| SizeTotalText | 38.1 X 88.6 Ft |
Rooms
| Level | Type | Length | Width | Dimensions |
|---|---|---|---|---|
| Second Level | Laundry Room | 2.59 m | 1.68 m | 2.59 m x 1.68 m |
| Second Level | Primary Bedroom | 5.84 m | 4.29 m | 5.84 m x 4.29 m |
| Second Level | Bedroom 2 | 3.81 m | 3.58 m | 3.81 m x 3.58 m |
| Second Level | Bedroom 3 | 3.58 m | 3.35 m | 3.58 m x 3.35 m |
| Second Level | Bedroom 4 | 4.32 m | 3.66 m | 4.32 m x 3.66 m |
| Main Level | Foyer | 3.81 m | 1.98 m | 3.81 m x 1.98 m |
| Main Level | Living Room | 6.35 m | 3.76 m | 6.35 m x 3.76 m |
| Main Level | Dining Room | Measurements not available | ||
| Main Level | Family Room | 4.95 m | 3.66 m | 4.95 m x 3.66 m |
| Main Level | Kitchen | 5.01 m | 2.74 m | 5.01 m x 2.74 m |
| Main Level | Eating Area | 5.01 m | 2.59 m | 5.01 m x 2.59 m |
https://www.realtor.ca/real-estate/28146906/38-tipp-drive-richmond-hill-rural-richmond-hill
Gary Kim Hung Lam
Salesperson
Century 21 King's Quay Real Estate Inc.
7303 Warden Ave #101
Markham, Ontario L3R 5Y6
7303 Warden Ave #101
Markham, Ontario L3R 5Y6

