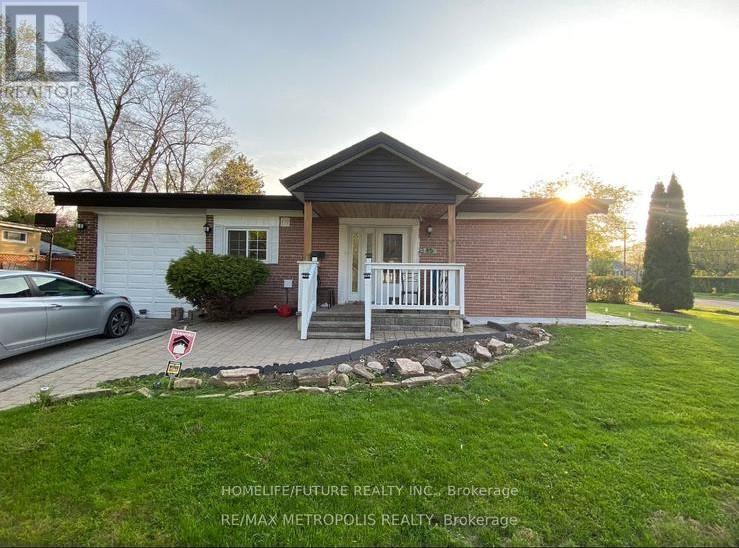95 Nelson Street Toronto, Ontario M1J 2V5
6 Bedroom
4 Bathroom
1100 - 1500 sqft
Central Air Conditioning
Forced Air
$1,190,000
Welcome To This Backsplit 3 Level Bungalow That Sits In A Quiet 57.17 X 112 Ft Lot. This Is A Must See Home! Rarely Offered Corner Lot With Separate Entrance And Beautiful Renovated Basement. All Renovated Washroom, All New Light Fixtures. Conveniently Located. Public School Right Across The Street!! Watch Your Kids Walk To School From The Comfort Of Your Home. Walk ToThe Eglinton Go Station, Close By Cedarbrae Mall, Thompson Park, Trail, Walmart, Ethnic Market, Grocery, Restaurants, Bus Stop, Do Not Miss Out On This Opportunity. (id:60365)
Property Details
| MLS® Number | E12071772 |
| Property Type | Single Family |
| Community Name | Woburn |
| ParkingSpaceTotal | 4 |
Building
| BathroomTotal | 4 |
| BedroomsAboveGround | 4 |
| BedroomsBelowGround | 2 |
| BedroomsTotal | 6 |
| Appliances | Water Meter, Dishwasher, Dryer, Microwave, Two Stoves, Washer, Window Coverings, Two Refrigerators |
| BasementFeatures | Apartment In Basement, Separate Entrance |
| BasementType | N/a |
| ConstructionStyleAttachment | Detached |
| ConstructionStyleSplitLevel | Backsplit |
| CoolingType | Central Air Conditioning |
| ExteriorFinish | Brick |
| FlooringType | Hardwood |
| FoundationType | Brick |
| HalfBathTotal | 1 |
| HeatingFuel | Natural Gas |
| HeatingType | Forced Air |
| SizeInterior | 1100 - 1500 Sqft |
| Type | House |
| UtilityWater | Municipal Water |
Parking
| No Garage |
Land
| Acreage | No |
| Sewer | Sanitary Sewer |
| SizeDepth | 112 Ft |
| SizeFrontage | 57 Ft ,2 In |
| SizeIrregular | 57.2 X 112 Ft |
| SizeTotalText | 57.2 X 112 Ft |
Rooms
| Level | Type | Length | Width | Dimensions |
|---|---|---|---|---|
| Basement | Kitchen | 2.98 m | 2.5 m | 2.98 m x 2.5 m |
| Basement | Bedroom | 3.1 m | 2.84 m | 3.1 m x 2.84 m |
| Basement | Bedroom | 2.95 m | 2.51 m | 2.95 m x 2.51 m |
| Basement | Bedroom | 2.96 m | 2.55 m | 2.96 m x 2.55 m |
| Main Level | Kitchen | 4.09 m | 2.99 m | 4.09 m x 2.99 m |
| Main Level | Living Room | 5.93 m | 4.07 m | 5.93 m x 4.07 m |
| Upper Level | Primary Bedroom | 4.45 m | 2.82 m | 4.45 m x 2.82 m |
| Upper Level | Bedroom 2 | 3.31 m | 2.47 m | 3.31 m x 2.47 m |
| Upper Level | Bedroom 3 | 2.82 m | 2.96 m | 2.82 m x 2.96 m |
https://www.realtor.ca/real-estate/28142623/95-nelson-street-toronto-woburn-woburn
Mohammed Hossain
Salesperson
Homelife/future Realty Inc.
7 Eastvale Drive Unit 205
Markham, Ontario L3S 4N8
7 Eastvale Drive Unit 205
Markham, Ontario L3S 4N8




