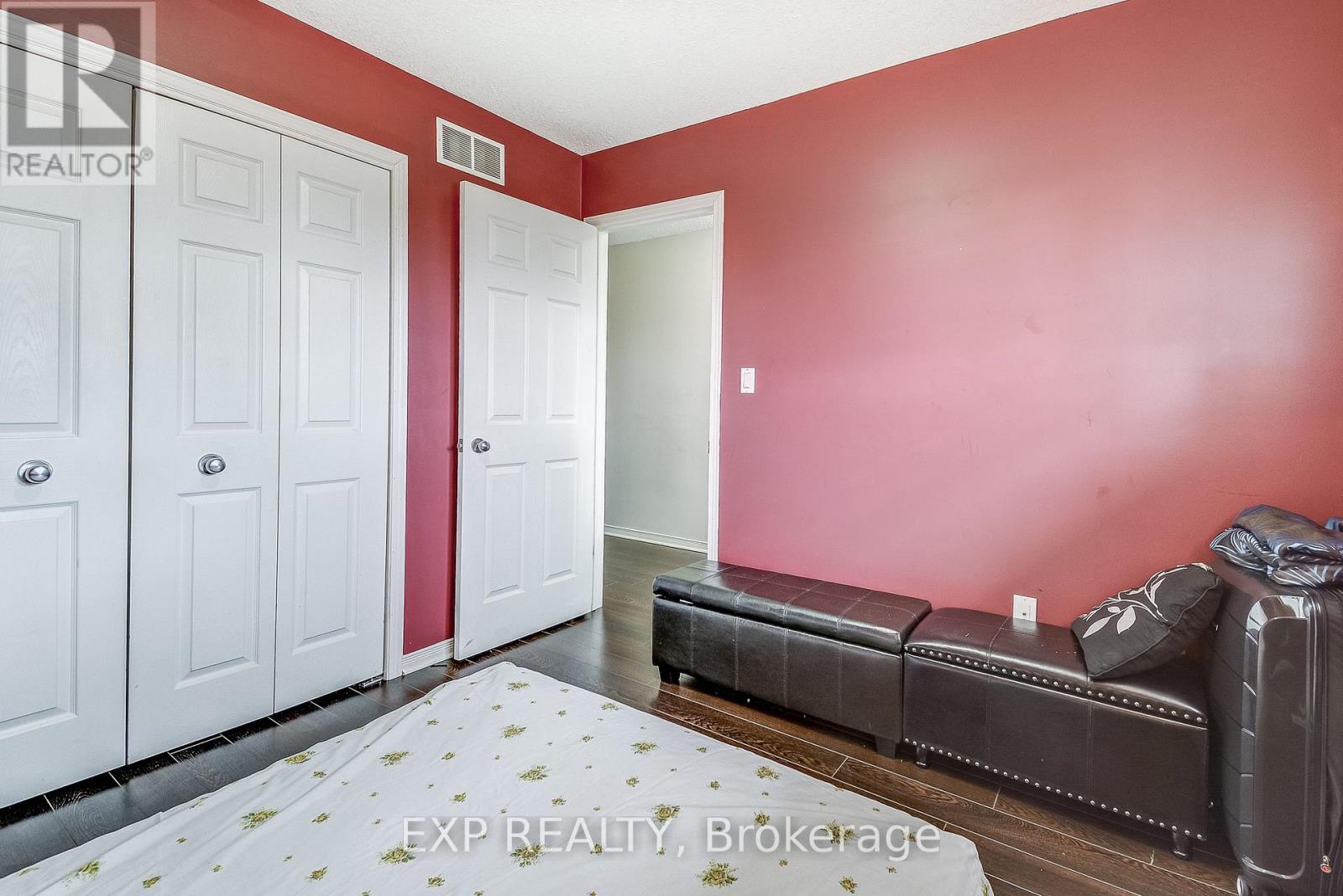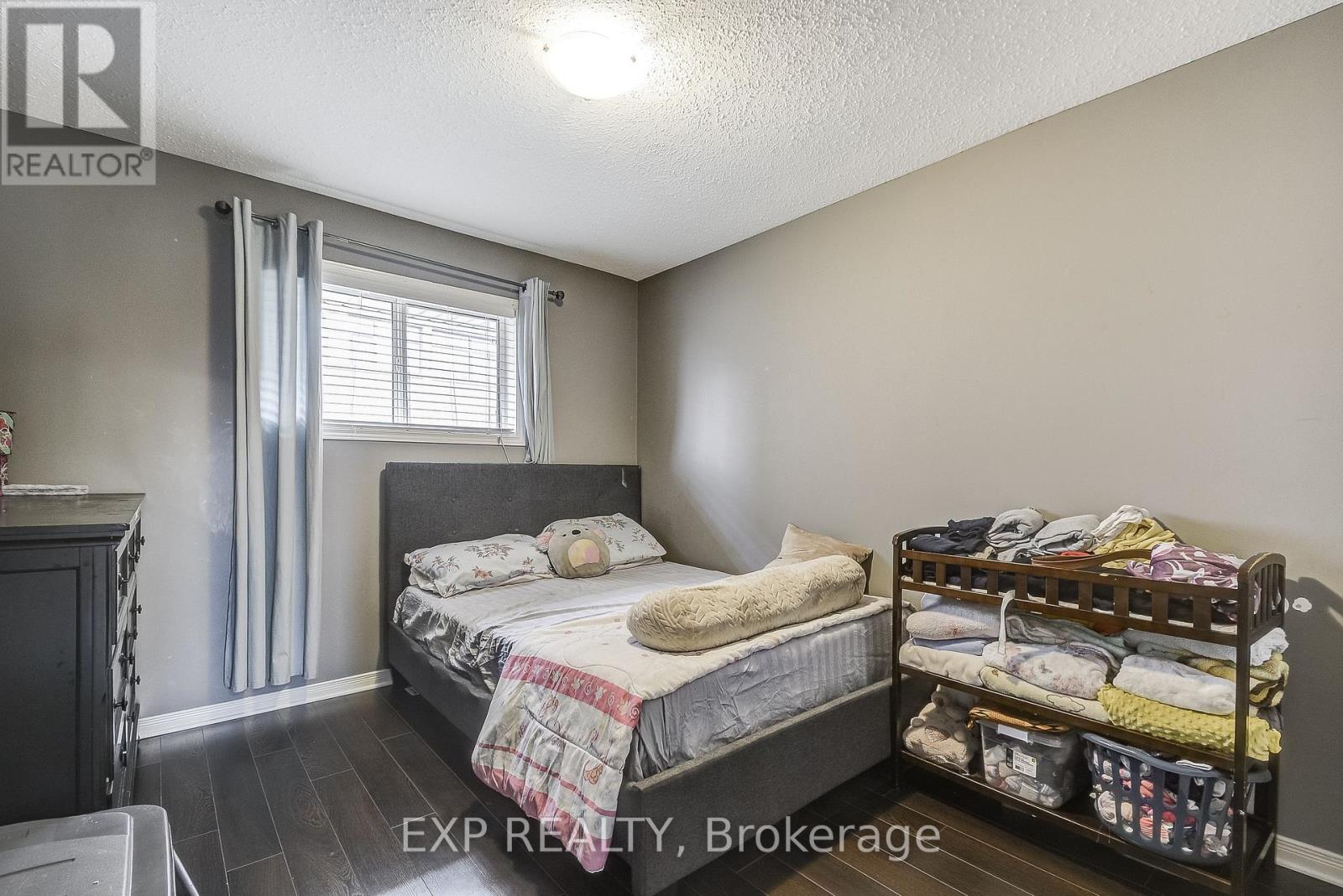26 Carson Court St. Catharines, Ontario L2P 3Y8
$590,000
Discover the perfect blend of style and convenience in this beautifully maintained 3-bedroom, 1.5-bathroom townhouse located just a short drive from the heart of downtown St. Catharines with convenient access to Highways. This property is just minutes from shopping, dining, beautiful parks, and schools, it offers everything you need for comfortable and connected living. Step into the inviting open-concept main floor, featuring vaulted ceilings that enhance the sense of space and light. The elegant hardwood flooring and terrace doors leading to the deck create an ideal setting for both relaxation and entertaining. The kitchen is equipped with stainless steel appliances, adding a modern touch to your culinary experience. This home has been cared for with attention to detail,. Don't miss out on this fantastic opportunity to own a townhouse that combines convenience, charm, and affordability in the vibrant city of St. Catharines. Perfect for first time buyers and investors! Motivated Seller! (id:60365)
Property Details
| MLS® Number | X12065045 |
| Property Type | Single Family |
| Community Name | 456 - Oakdale |
| Features | Carpet Free |
| ParkingSpaceTotal | 2 |
Building
| BathroomTotal | 2 |
| BedroomsAboveGround | 3 |
| BedroomsTotal | 3 |
| Age | 16 To 30 Years |
| Appliances | Central Vacuum, Dishwasher, Dryer, Stove, Washer, Refrigerator |
| BasementDevelopment | Unfinished |
| BasementType | N/a (unfinished) |
| ConstructionStyleAttachment | Attached |
| CoolingType | Central Air Conditioning |
| ExteriorFinish | Brick, Vinyl Siding |
| FoundationType | Poured Concrete |
| HalfBathTotal | 1 |
| HeatingFuel | Natural Gas |
| HeatingType | Forced Air |
| StoriesTotal | 2 |
| SizeInterior | 1100 - 1500 Sqft |
| Type | Row / Townhouse |
| UtilityWater | Municipal Water |
Parking
| Garage |
Land
| Acreage | No |
| Sewer | Sanitary Sewer |
| SizeDepth | 78 Ft ,6 In |
| SizeFrontage | 21 Ft |
| SizeIrregular | 21 X 78.5 Ft |
| SizeTotalText | 21 X 78.5 Ft |
| ZoningDescription | R3 |
Rooms
| Level | Type | Length | Width | Dimensions |
|---|---|---|---|---|
| Second Level | Bedroom | 3.048 m | 3.0226 m | 3.048 m x 3.0226 m |
| Second Level | Bedroom 2 | 3.429 m | 2.9972 m | 3.429 m x 2.9972 m |
| Second Level | Primary Bedroom | 4.699 m | 3.048 m | 4.699 m x 3.048 m |
| Second Level | Bathroom | 1.6764 m | 1.4986 m | 1.6764 m x 1.4986 m |
| Lower Level | Utility Room | 7.1374 m | 6.1722 m | 7.1374 m x 6.1722 m |
| Main Level | Dining Room | 3.4036 m | 2.8956 m | 3.4036 m x 2.8956 m |
| Main Level | Kitchen | 6.1976 m | 2.7178 m | 6.1976 m x 2.7178 m |
| Main Level | Living Room | 3.4036 m | 3.2766 m | 3.4036 m x 3.2766 m |
https://www.realtor.ca/real-estate/28127539/26-carson-court-st-catharines-oakdale-456-oakdale
Brittany Walker Brittany Walker
Salesperson
4711 Yonge St 10th Flr, 106430
Toronto, Ontario M2N 6K8






































