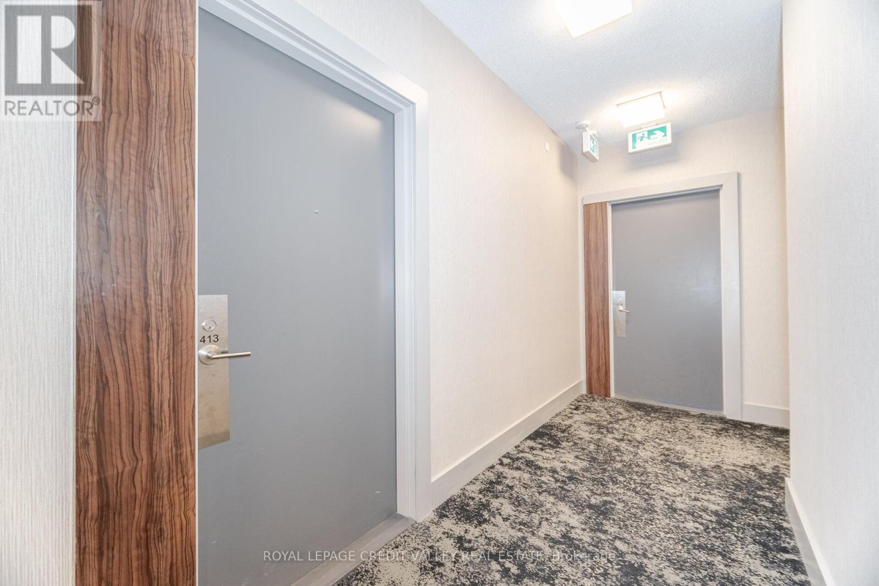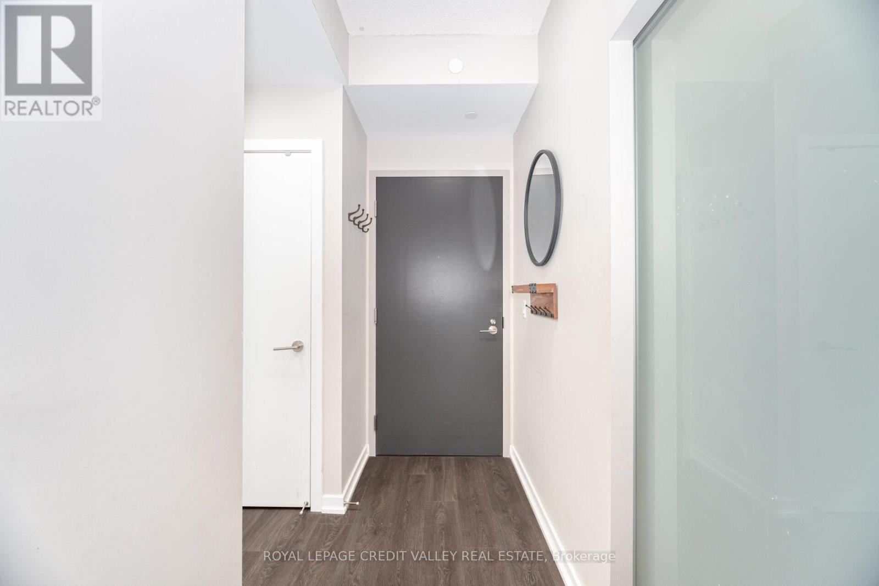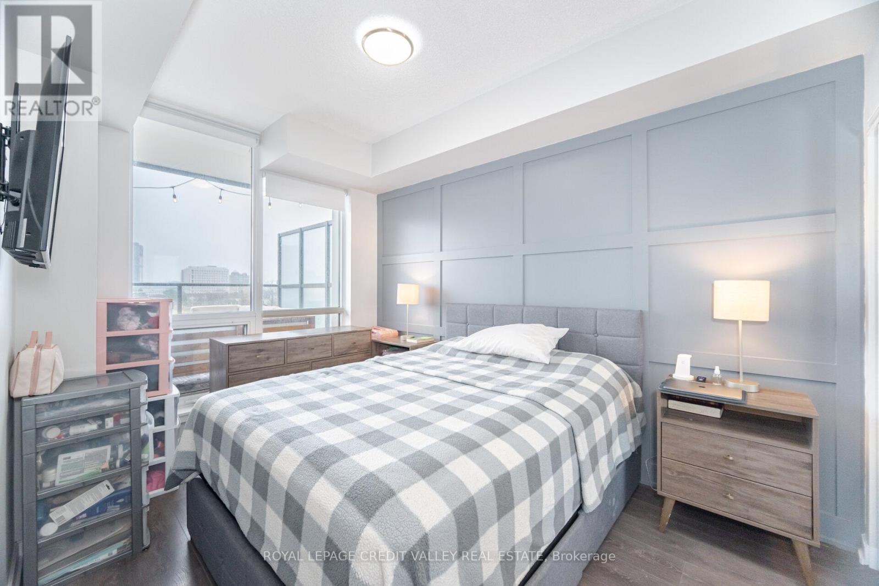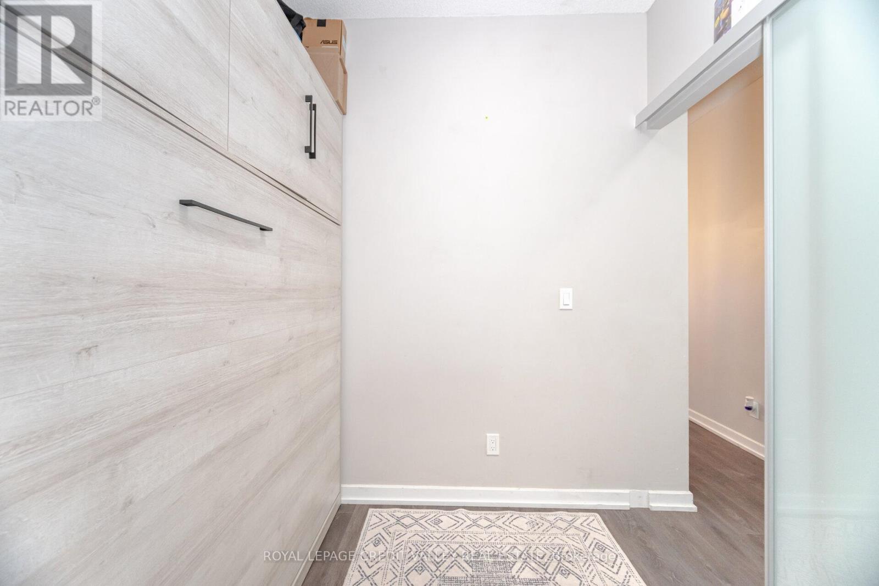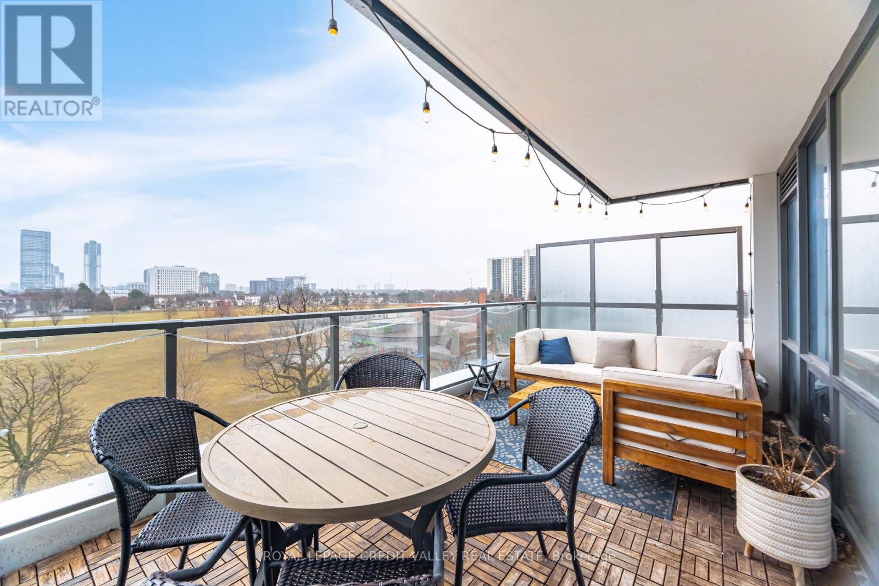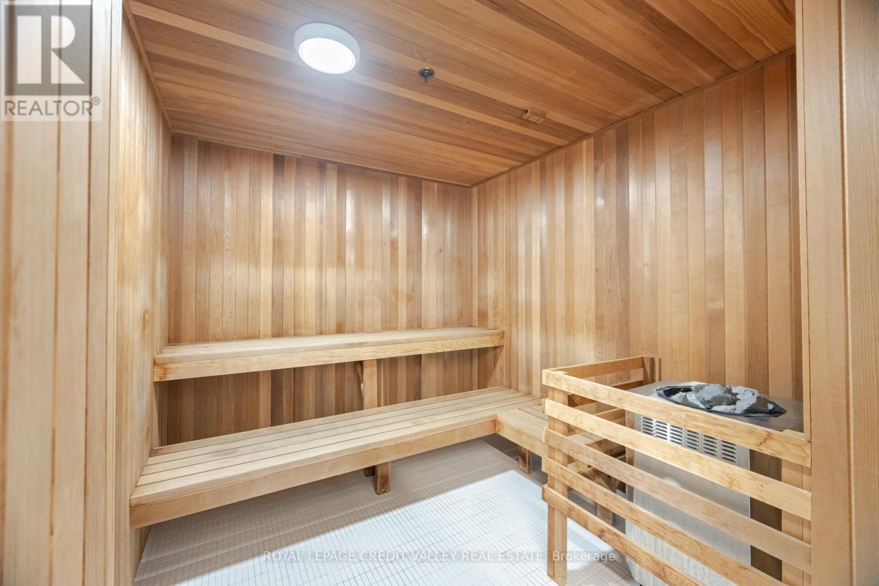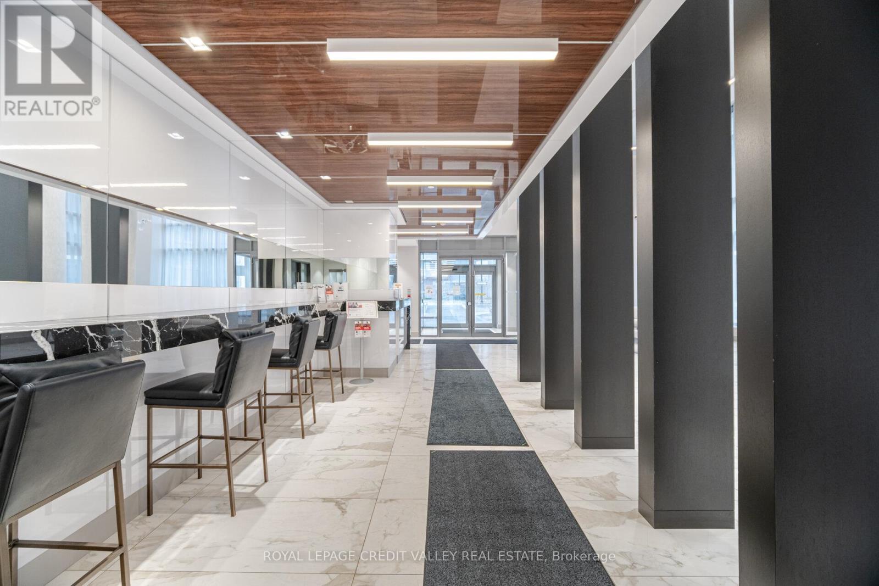413 - 32 Forest Manor Road Toronto, Ontario M2J 0H2
$599,000Maintenance, Common Area Maintenance, Insurance, Parking
$597 Monthly
Maintenance, Common Area Maintenance, Insurance, Parking
$597 MonthlyLocated in one of North York's most desirable areas, this stunning 1-bedroom plus den condo offers modern living with exceptional convenience. Featuring a den equipped with a Murphy bed, 2 full bathrooms, and a spacious living room with a large window, an electric fireplace, and a walkout to a 192 sq. ft. balcony overlooking a serene park. This bright and stylish unit is a perfect starter home! Underground parking with access from Helen Lu Road, next to Freshco. Don't miss this incredible opportunity to own in a prime location! Property is vacant. (id:60365)
Property Details
| MLS® Number | C12053175 |
| Property Type | Single Family |
| Community Name | Henry Farm |
| CommunityFeatures | Pet Restrictions |
| Features | Balcony |
| ParkingSpaceTotal | 1 |
| PoolType | Indoor Pool |
Building
| BathroomTotal | 2 |
| BedroomsAboveGround | 1 |
| BedroomsBelowGround | 1 |
| BedroomsTotal | 2 |
| Age | 0 To 5 Years |
| Amenities | Security/concierge, Exercise Centre, Party Room, Fireplace(s), Storage - Locker |
| Appliances | Dishwasher, Dryer, Microwave, Stove, Washer, Refrigerator |
| CoolingType | Central Air Conditioning |
| ExteriorFinish | Concrete |
| FireplacePresent | Yes |
| FlooringType | Laminate |
| HeatingFuel | Natural Gas |
| HeatingType | Forced Air |
| SizeInterior | 600 - 699 Sqft |
| Type | Apartment |
Parking
| Underground | |
| No Garage |
Land
| Acreage | No |
Rooms
| Level | Type | Length | Width | Dimensions |
|---|---|---|---|---|
| Main Level | Living Room | 3.65 m | 3 m | 3.65 m x 3 m |
| Main Level | Kitchen | 3.13 m | 2.74 m | 3.13 m x 2.74 m |
| Main Level | Dining Room | 3.13 m | 2.74 m | 3.13 m x 2.74 m |
| Main Level | Primary Bedroom | 3.65 m | 2.74 m | 3.65 m x 2.74 m |
| Main Level | Den | 2.43 m | 2.13 m | 2.43 m x 2.13 m |
| Main Level | Other | 7.31 m | 2.43 m | 7.31 m x 2.43 m |
https://www.realtor.ca/real-estate/28100641/413-32-forest-manor-road-toronto-henry-farm-henry-farm
Frank J Hribar
Broker of Record
10045 Hurontario St #1
Brampton, Ontario L6Z 0E6




