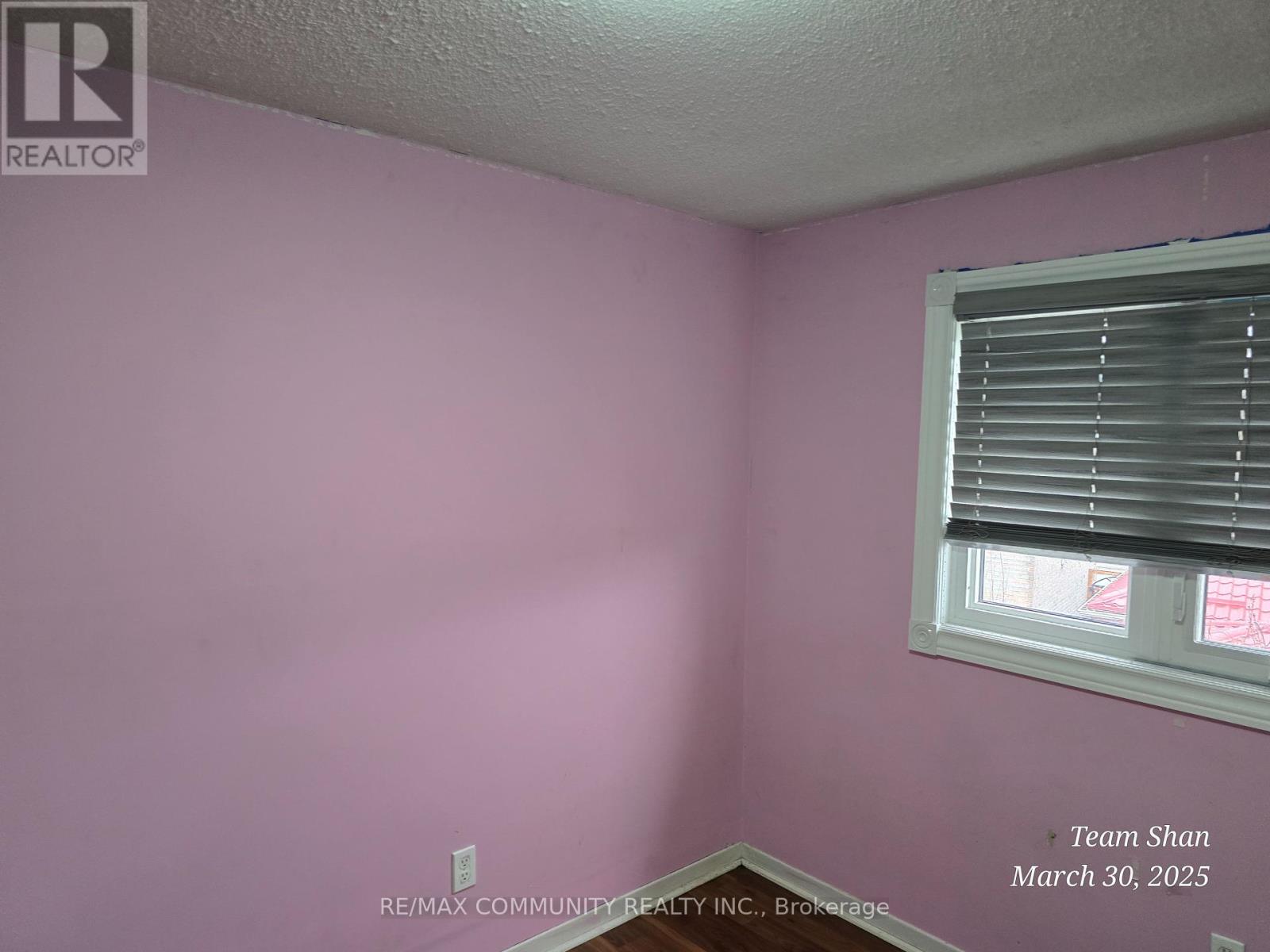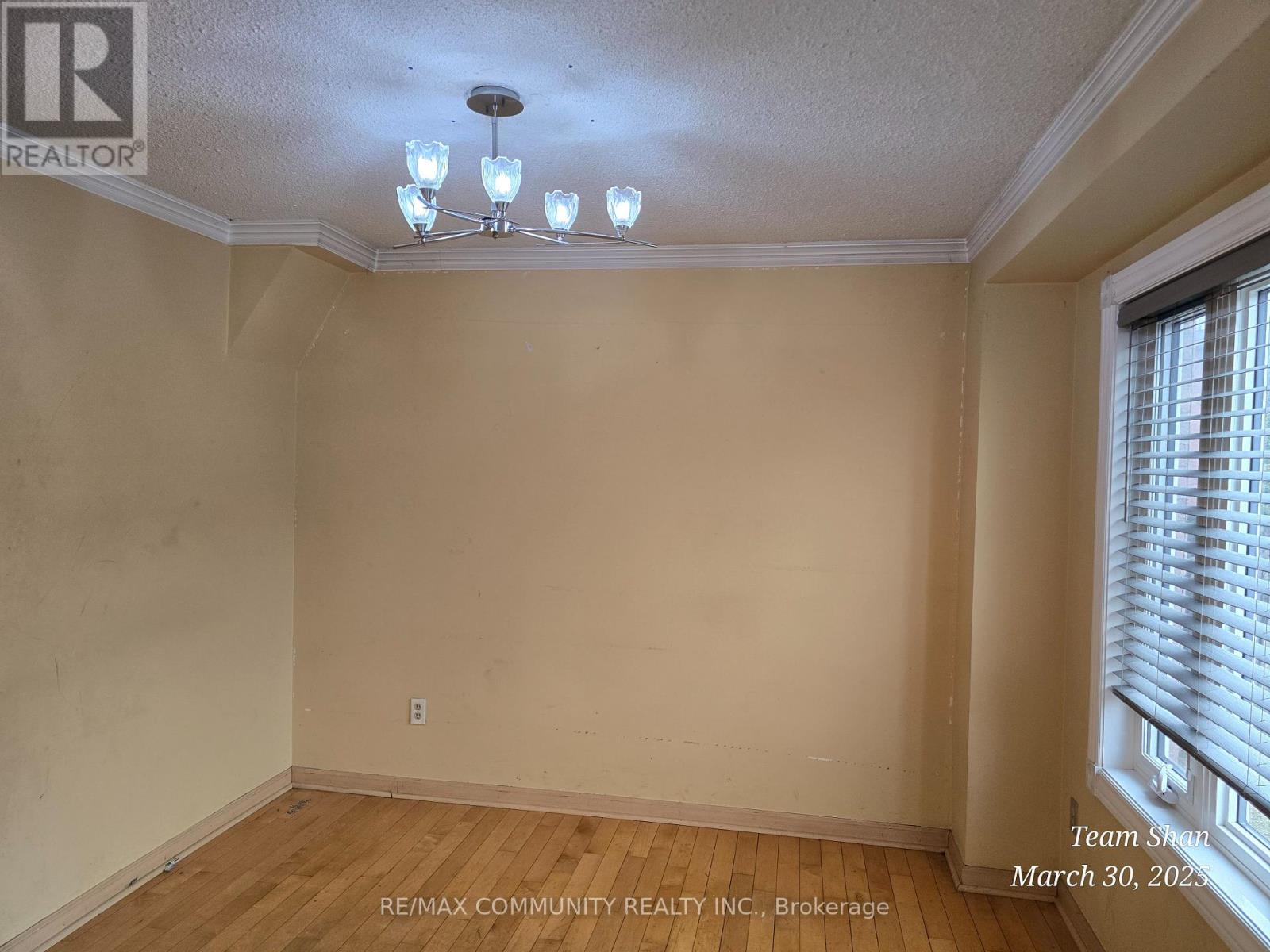10 Whispering Willow Pathway Toronto, Ontario M1B 4A8
4 Bedroom
4 Bathroom
Fireplace
Central Air Conditioning
Forced Air
$899,000
Welcome to this bright and spacious 2-story detached corner home, perfectly situated in a quiet, friendly community. Featuring 3 bedrooms, 3 bathrooms, and an attached single garage, this gorgeous property offers both comfort and convenience at an affordable price. Finished basement with a separate entrance perfect for rental income or in-law suite. Walk out from the living room to a large, private backyardgreat for entertaining or relaxing. (id:60365)
Property Details
| MLS® Number | E12049759 |
| Property Type | Single Family |
| Community Name | Malvern |
| Features | Carpet Free |
| ParkingSpaceTotal | 2 |
Building
| BathroomTotal | 4 |
| BedroomsAboveGround | 3 |
| BedroomsBelowGround | 1 |
| BedroomsTotal | 4 |
| BasementDevelopment | Finished |
| BasementType | Full (finished) |
| ConstructionStyleAttachment | Detached |
| CoolingType | Central Air Conditioning |
| ExteriorFinish | Brick |
| FireplacePresent | Yes |
| FlooringType | Hardwood, Tile |
| FoundationType | Concrete |
| HalfBathTotal | 1 |
| HeatingFuel | Natural Gas |
| HeatingType | Forced Air |
| StoriesTotal | 2 |
| Type | House |
| UtilityWater | Municipal Water |
Parking
| Garage |
Land
| Acreage | No |
| Sewer | Sanitary Sewer |
| SizeDepth | 65 Ft ,6 In |
| SizeFrontage | 35 Ft ,5 In |
| SizeIrregular | 35.47 X 65.52 Ft |
| SizeTotalText | 35.47 X 65.52 Ft |
Rooms
| Level | Type | Length | Width | Dimensions |
|---|---|---|---|---|
| Second Level | Bedroom | 4.05 m | 3.2 m | 4.05 m x 3.2 m |
| Second Level | Bedroom 2 | 2.9 m | 2.9 m | 2.9 m x 2.9 m |
| Second Level | Bedroom 3 | 3.01 m | 2.8 m | 3.01 m x 2.8 m |
| Basement | Bedroom 4 | 3.05 m | 2.7 m | 3.05 m x 2.7 m |
| Basement | Recreational, Games Room | 4.25 m | 2.8 m | 4.25 m x 2.8 m |
| Basement | Kitchen | 2.4 m | 1.79 m | 2.4 m x 1.79 m |
| Main Level | Living Room | 4.8 m | 3.05 m | 4.8 m x 3.05 m |
| Main Level | Dining Room | 3.2 m | 3.05 m | 3.2 m x 3.05 m |
| Main Level | Kitchen | 4.05 m | 3.2 m | 4.05 m x 3.2 m |
https://www.realtor.ca/real-estate/28092751/10-whispering-willow-pathway-toronto-malvern-malvern
Shan Thayaparan
Broker
RE/MAX Community Realty Inc.
203 - 1265 Morningside Ave
Toronto, Ontario M1B 3V9
203 - 1265 Morningside Ave
Toronto, Ontario M1B 3V9









