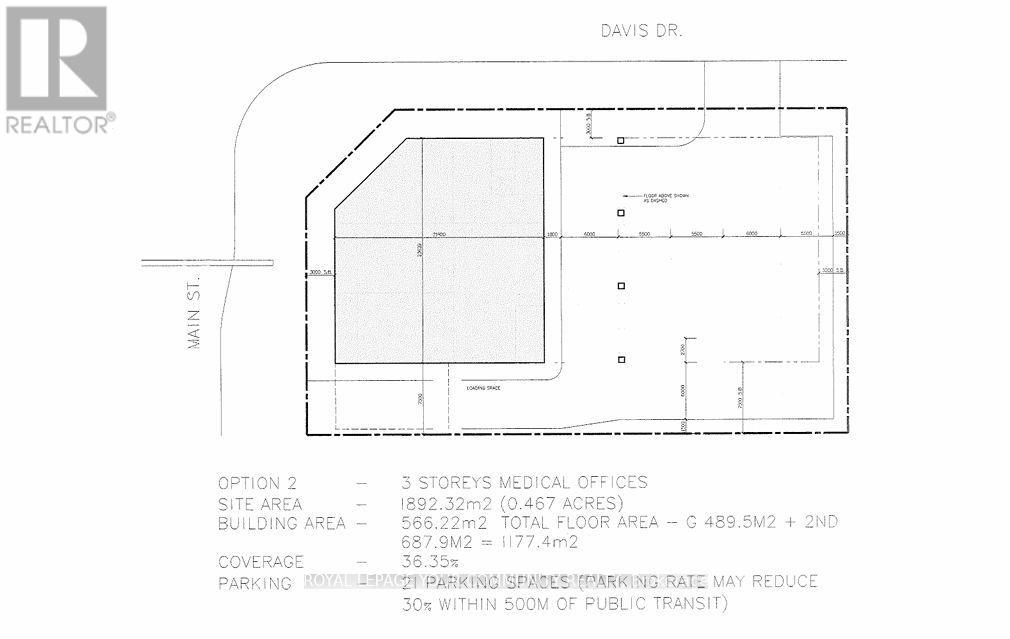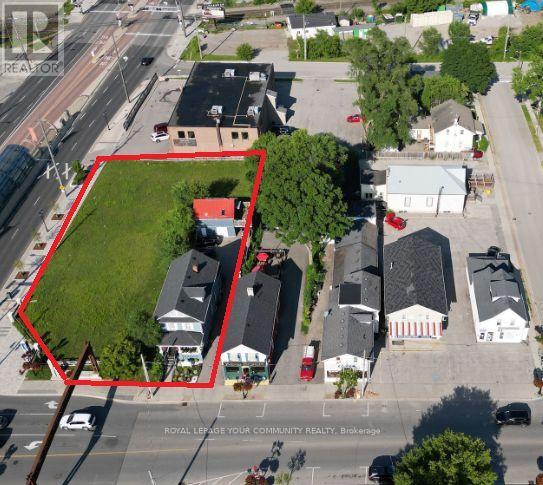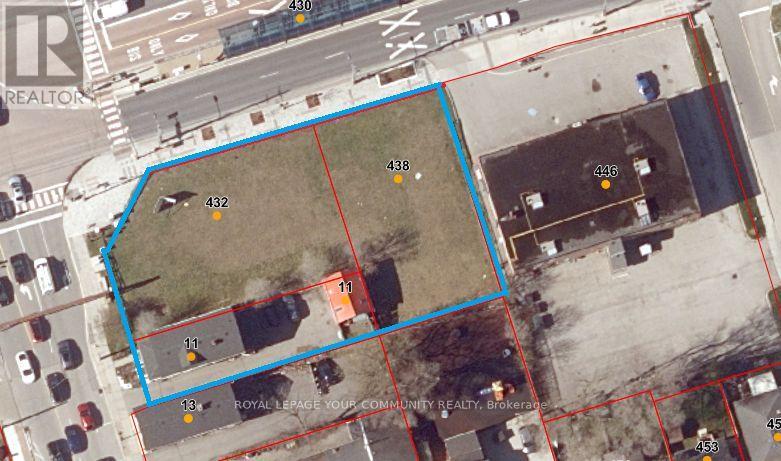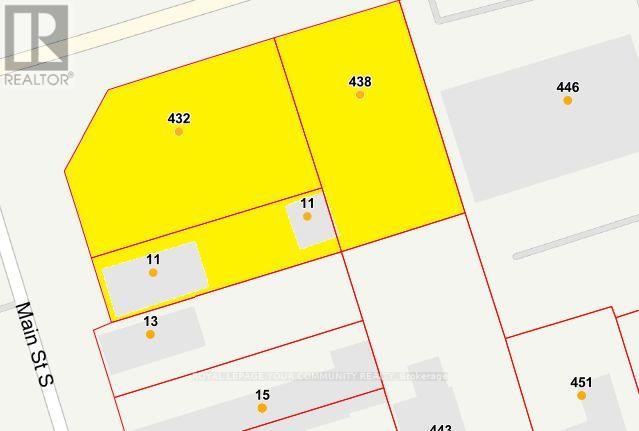11 Main St (432/438 Davis) E Newmarket, Ontario L3Y 3Y1
27459 sqft
Fully Air Conditioned
Other
$3,600,000
Hello Developers and Investors, excited to bring to your attention a very rare opportunity to own an assembly of lands located within the Urban Centres Secondary Plan. This plan identifies that the subject properties are within the Davis Drive Character Area, which permits a variety of uses including low to mid-rise residential, retail, office, live-work, places of entertainment, and post-secondary facilities. Building heights are permitted to range from 3 to 8 storeys, with densities of 1.5 to 2.0 FSI. Additionally, with bonusing, heights can be increased to 10 storeys. (id:60365)
Property Details
| MLS® Number | N12046549 |
| Property Type | Retail |
| Community Name | Central Newmarket |
| FarmType | Other |
| Features | Irregular Lot Size |
Building
| CoolingType | Fully Air Conditioned |
| HeatingType | Other |
| SizeInterior | 27459 Sqft |
| UtilityWater | Municipal Water |
Land
| Acreage | No |
| Sewer | Sanitary Sewer |
| SizeDepth | 113 Ft |
| SizeFrontage | 243 Ft |
| SizeIrregular | 243 X 113 Ft ; Irregular |
| SizeTotalText | 243 X 113 Ft ; Irregular |
| ZoningDescription | Residential/commercial |
Eugenio Sturino
Salesperson
Royal LePage Your Community Realty
9411 Jane Street
Vaughan, Ontario L6A 4J3
9411 Jane Street
Vaughan, Ontario L6A 4J3








