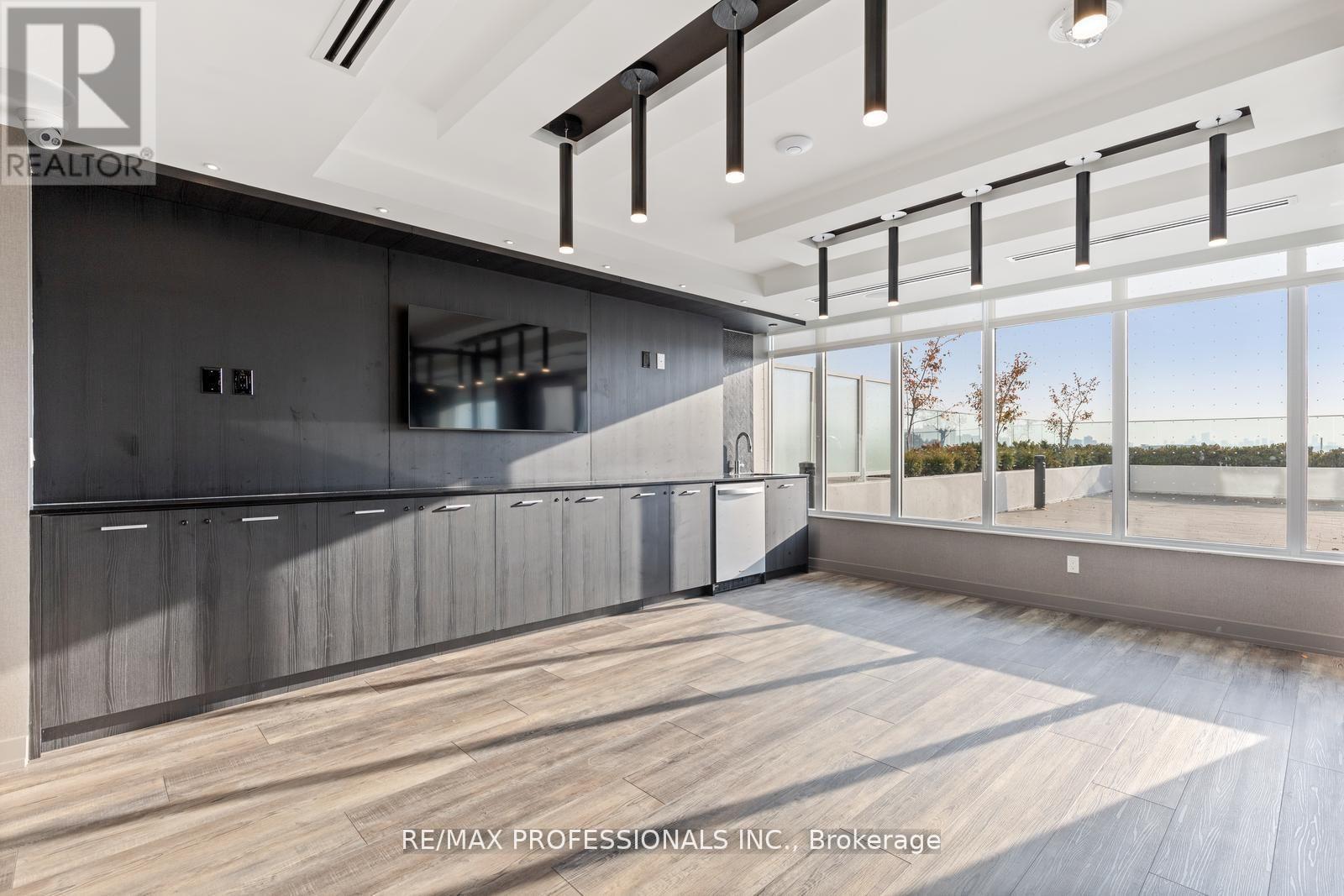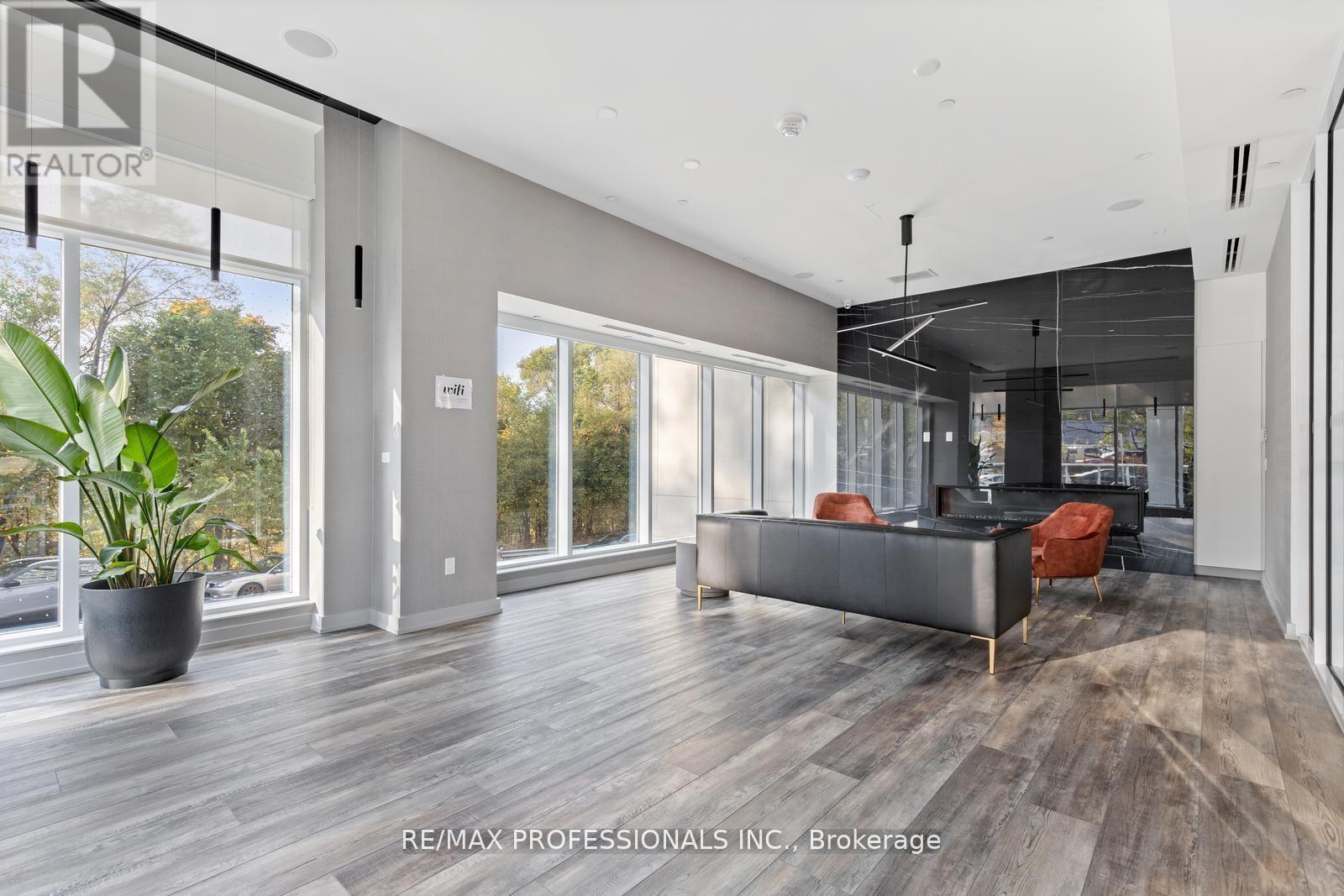1603 - 10 Wilby Crescent Toronto, Ontario M9N 0B6
$789,000Maintenance, Common Area Maintenance, Insurance, Parking
$676.32 Monthly
Maintenance, Common Area Maintenance, Insurance, Parking
$676.32 MonthlySpacious 3-Bedroom Condo with River Views & Prime Transit Access! Welcome to this sun-filled 1,021 sq ft corner suite offering breathtaking views of the Humber River! The open-concept layout is ideal for entertaining, featuring a sleek modern kitchen, generous living/dining area, and walk-out to a private balcony. The serene primary bedroom includes a walk-in closet, 4-pc ensuite, and peaceful west-facing views. Two additional bedrooms with south and southwest exposure offer versatile space for family, guests, or home office - one creatively outfitted with a jungle gym to suit current owners! Enjoy effortless commuting with GO Train & UP Express just steps away - get to Union Station or Pearson in minutes! Quick access to highways, shops, schools, Weston Golf Club, and scenic trails. This newer, amenity-rich building offers a rooftop social lounge, gym, party room with BBQ terrace, bike storage, and is fully wheelchair accessible. Urban convenience meets natures calm - come see it, fall in love, and make it yours! (Some photos virtually staged.) (id:60365)
Property Details
| MLS® Number | W12045060 |
| Property Type | Single Family |
| Community Name | Weston |
| AmenitiesNearBy | Hospital, Park, Public Transit |
| CommunityFeatures | Pet Restrictions |
| Features | Balcony, Carpet Free |
| ParkingSpaceTotal | 1 |
| ViewType | View |
Building
| BathroomTotal | 2 |
| BedroomsAboveGround | 3 |
| BedroomsTotal | 3 |
| Amenities | Exercise Centre, Party Room, Separate Electricity Meters, Storage - Locker |
| Appliances | Dishwasher, Dryer, Microwave, Stove, Washer, Window Coverings, Refrigerator |
| CoolingType | Central Air Conditioning |
| ExteriorFinish | Concrete |
| FireProtection | Security Guard |
| FlooringType | Laminate |
| HeatingFuel | Natural Gas |
| HeatingType | Forced Air |
| SizeInterior | 1000 - 1199 Sqft |
| Type | Apartment |
Parking
| Underground | |
| Garage |
Land
| Acreage | No |
| LandAmenities | Hospital, Park, Public Transit |
| SurfaceWater | River/stream |
Rooms
| Level | Type | Length | Width | Dimensions |
|---|---|---|---|---|
| Main Level | Living Room | 6.2 m | 3.65 m | 6.2 m x 3.65 m |
| Main Level | Dining Room | 6.2 m | 3.65 m | 6.2 m x 3.65 m |
| Main Level | Kitchen | 6.2 m | 3.65 m | 6.2 m x 3.65 m |
| Main Level | Primary Bedroom | 3.7 m | 3.35 m | 3.7 m x 3.35 m |
| Main Level | Bedroom 2 | 3 m | 2.74 m | 3 m x 2.74 m |
| Main Level | Bedroom 3 | 3 m | 2.8 m | 3 m x 2.8 m |
https://www.realtor.ca/real-estate/28081928/1603-10-wilby-crescent-toronto-weston-weston
Nancy Pierce
Salesperson
4242 Dundas St W Unit 9
Toronto, Ontario M8X 1Y6
Dave Duncan
Salesperson
4242 Dundas St W Unit 9
Toronto, Ontario M8X 1Y6
























