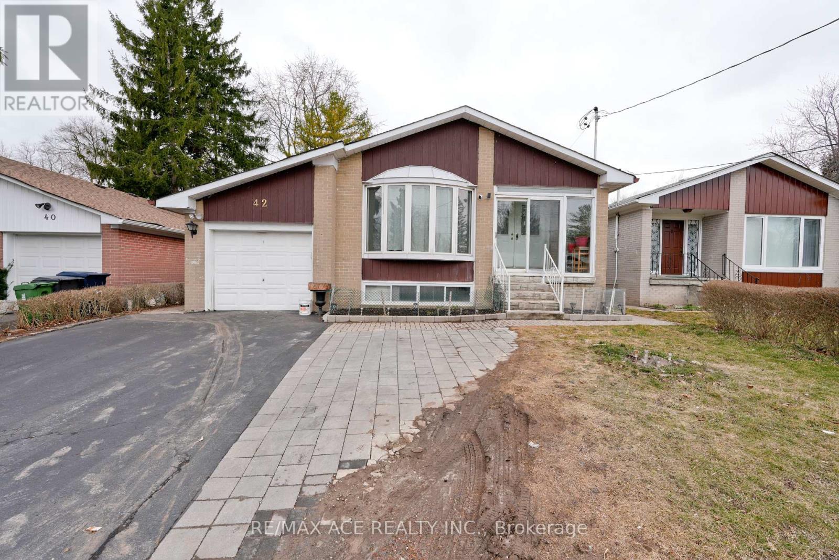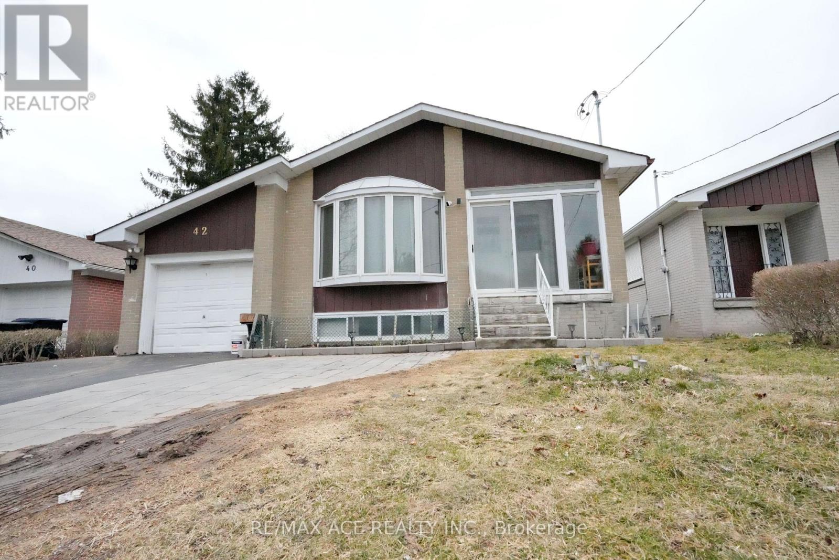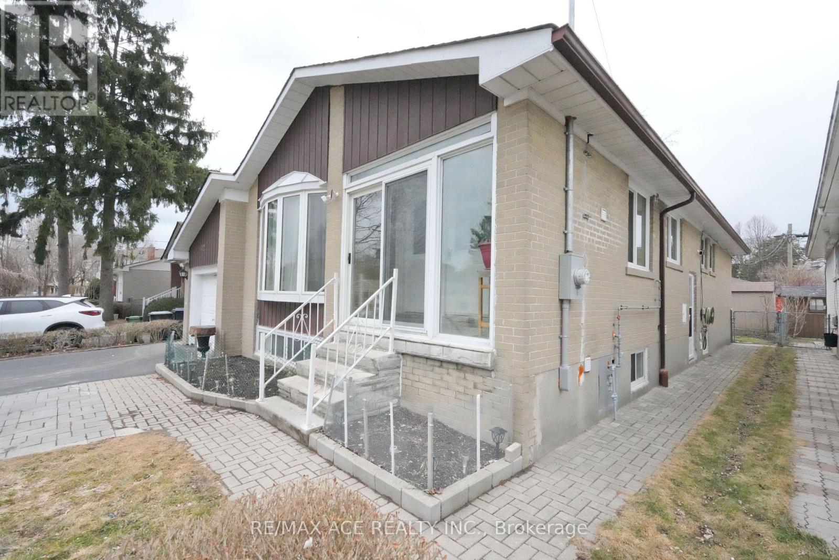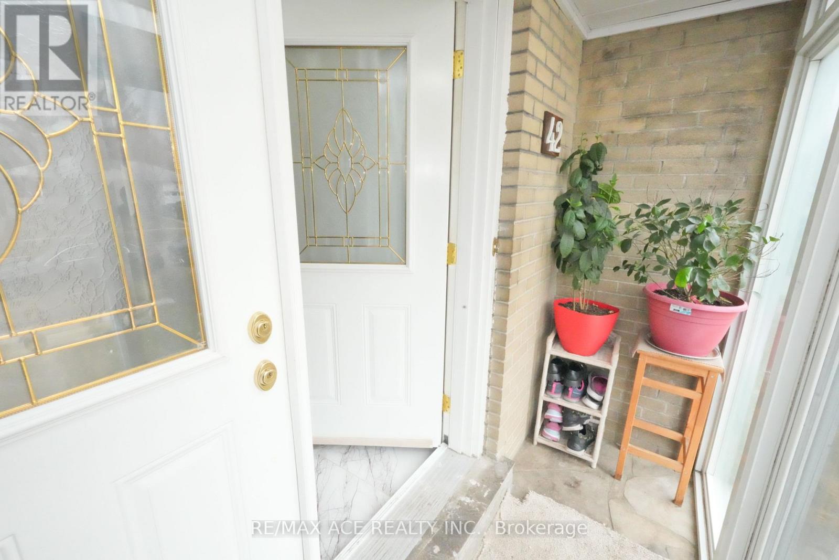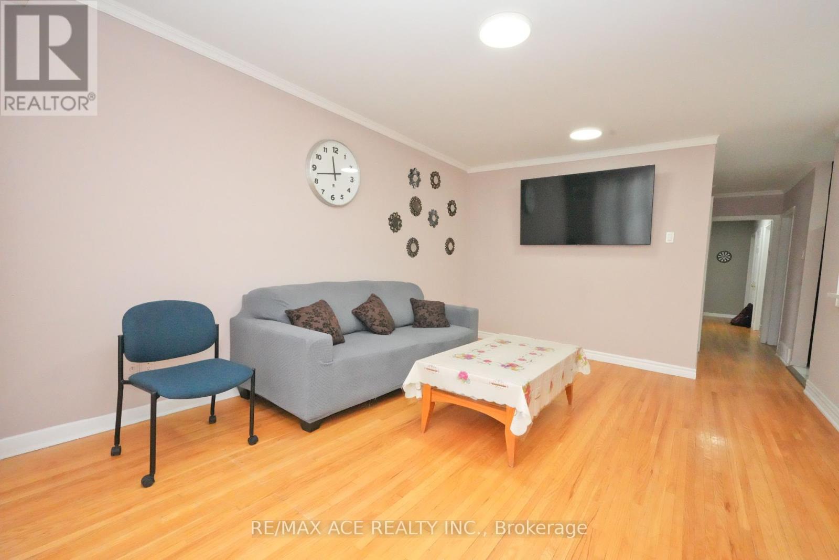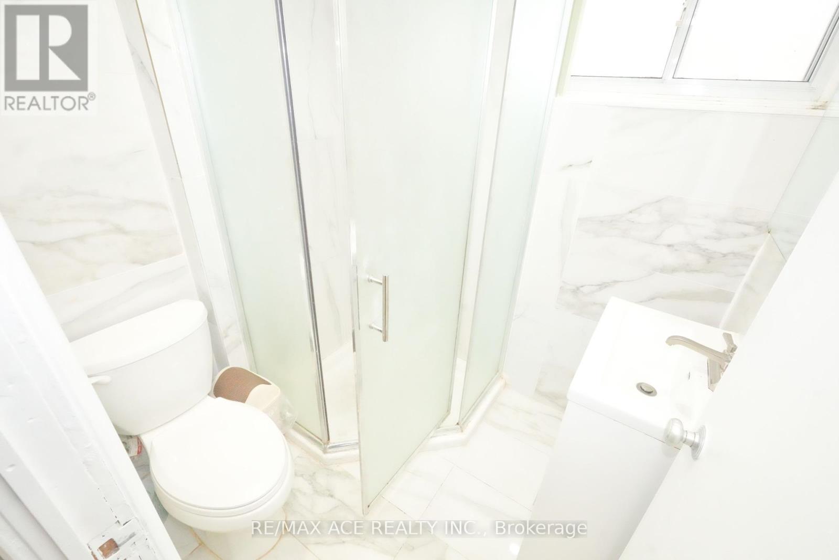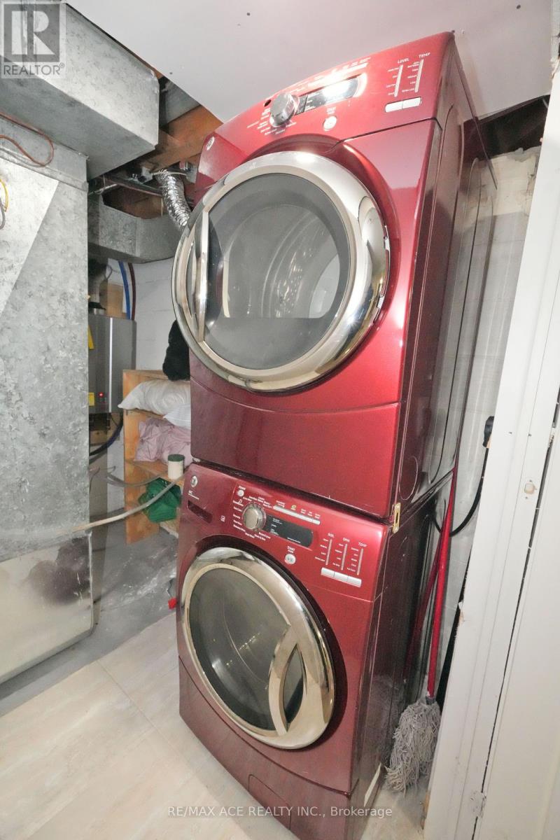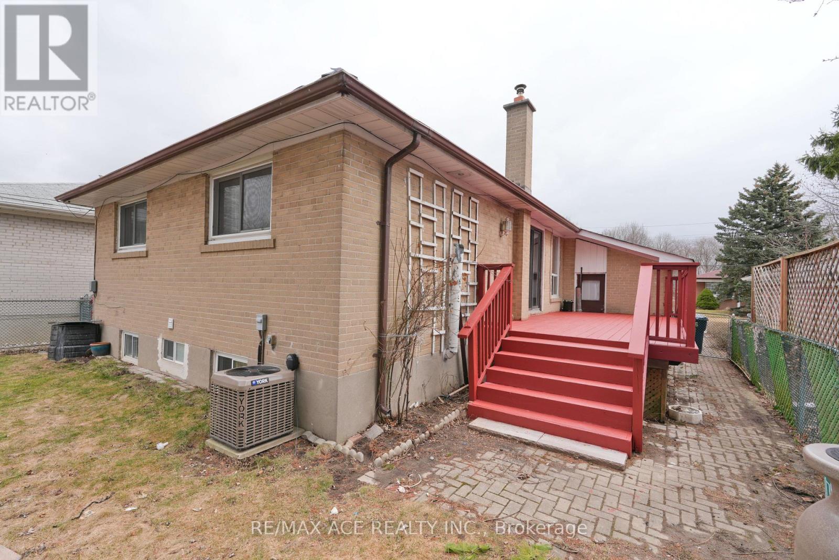42 Ravenview Drive Toronto, Ontario M1E 3M1
4 Bedroom
3 Bathroom
Bungalow
Fireplace
Central Air Conditioning
Forced Air
$1,100,000
Charming Bungalow In A Lovely Pocket Of West Hill Pocket Across From Beech grove Park. Gleaming Hardwood Throughout The Main Floor. Eat-In Kitchen With Solid Wood Cupboards, Loads Of Storage & Granite Counters! Fabulous New En-Suite Bathroom. Sep. Ent. To Finished Basement With Extra Bedroom & Lots Of Storage. Garage. F.I. School District. Just A Wonderful Home To Call Yours! Must-See Video Tour. (id:60365)
Property Details
| MLS® Number | E12044003 |
| Property Type | Single Family |
| Community Name | West Hill |
| AmenitiesNearBy | Park, Public Transit, Schools |
| ParkingSpaceTotal | 4 |
Building
| BathroomTotal | 3 |
| BedroomsAboveGround | 4 |
| BedroomsTotal | 4 |
| Appliances | Dishwasher, Dryer, Garage Door Opener, Hood Fan, Stove, Washer, Window Coverings, Two Refrigerators |
| ArchitecturalStyle | Bungalow |
| BasementDevelopment | Finished |
| BasementFeatures | Separate Entrance |
| BasementType | N/a (finished) |
| ConstructionStyleAttachment | Detached |
| CoolingType | Central Air Conditioning |
| ExteriorFinish | Brick |
| FireplacePresent | Yes |
| FlooringType | Hardwood, Carpeted |
| FoundationType | Concrete |
| HalfBathTotal | 1 |
| HeatingFuel | Natural Gas |
| HeatingType | Forced Air |
| StoriesTotal | 1 |
| Type | House |
| UtilityWater | Municipal Water |
Parking
| Attached Garage | |
| Garage |
Land
| Acreage | No |
| LandAmenities | Park, Public Transit, Schools |
| Sewer | Sanitary Sewer |
| SizeDepth | 117 Ft |
| SizeFrontage | 43 Ft |
| SizeIrregular | 43 X 117 Ft |
| SizeTotalText | 43 X 117 Ft |
Rooms
| Level | Type | Length | Width | Dimensions |
|---|---|---|---|---|
| Basement | Bedroom 4 | 15.16 m | 14.53 m | 15.16 m x 14.53 m |
| Basement | Laundry Room | 9.88 m | 11.29 m | 9.88 m x 11.29 m |
| Basement | Recreational, Games Room | 23.59 m | 12.37 m | 23.59 m x 12.37 m |
| Main Level | Living Room | 15.39 m | 12.27 m | 15.39 m x 12.27 m |
| Main Level | Dining Room | 8.43 m | 12.27 m | 8.43 m x 12.27 m |
| Main Level | Kitchen | 14.14 m | 9.58 m | 14.14 m x 9.58 m |
| Main Level | Primary Bedroom | 10.6 m | 12.3 m | 10.6 m x 12.3 m |
| Main Level | Bedroom 2 | 10.24 m | 12.27 m | 10.24 m x 12.27 m |
| Main Level | Bedroom 3 | 9.09 m | 10.07 m | 9.09 m x 10.07 m |
Utilities
| Sewer | Installed |
https://www.realtor.ca/real-estate/28079339/42-ravenview-drive-toronto-west-hill-west-hill
Pranabesh Podder
Salesperson
RE/MAX Ace Realty Inc.
1286 Kennedy Road Unit 3
Toronto, Ontario M1P 2L5
1286 Kennedy Road Unit 3
Toronto, Ontario M1P 2L5
Sujoy Podder
Salesperson
RE/MAX Ace Realty Inc.
1286 Kennedy Road Unit 3
Toronto, Ontario M1P 2L5
1286 Kennedy Road Unit 3
Toronto, Ontario M1P 2L5

