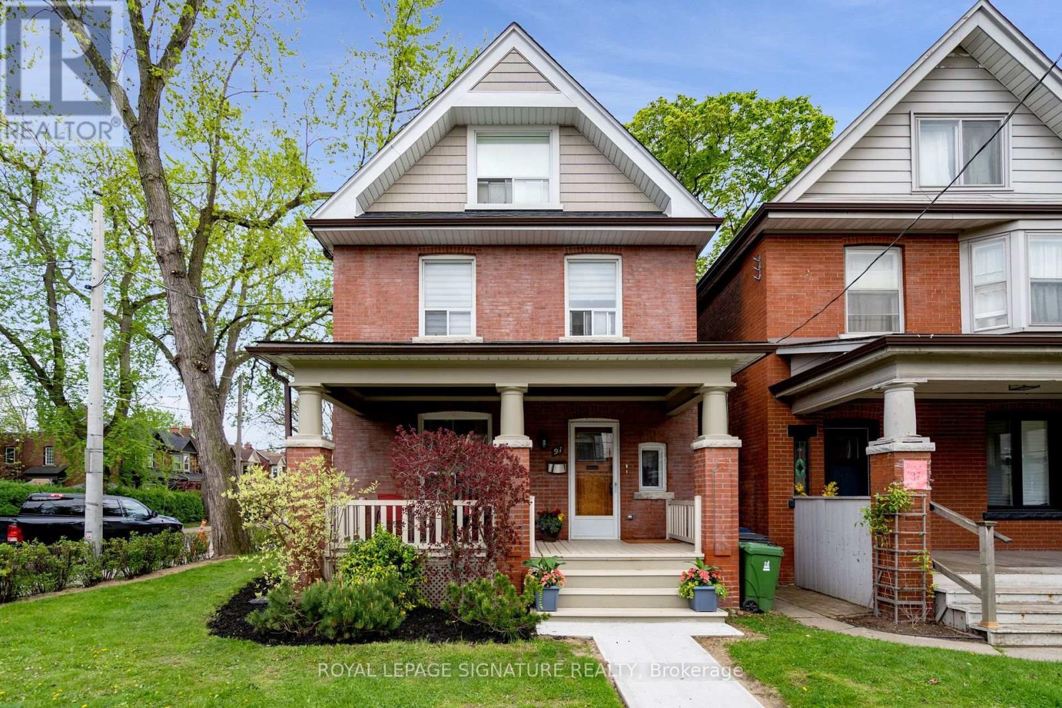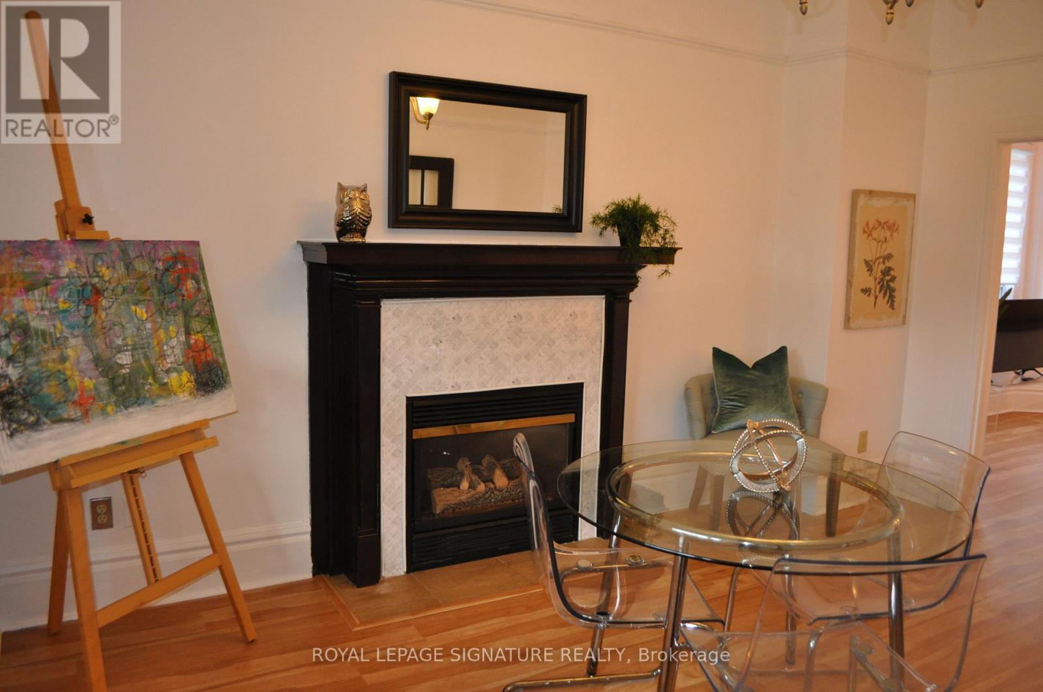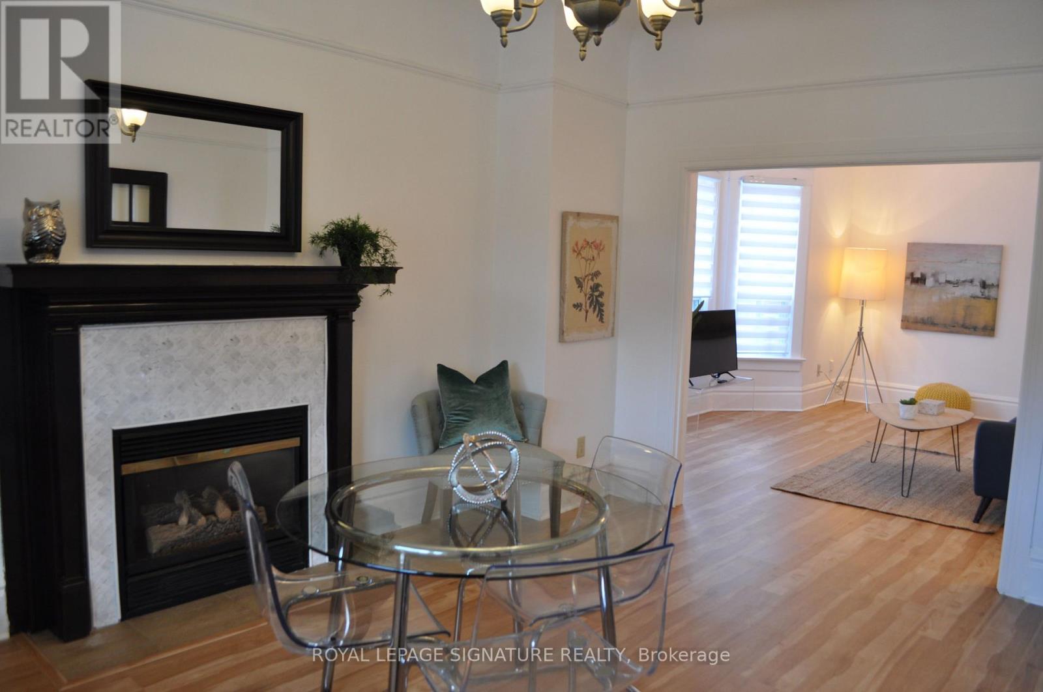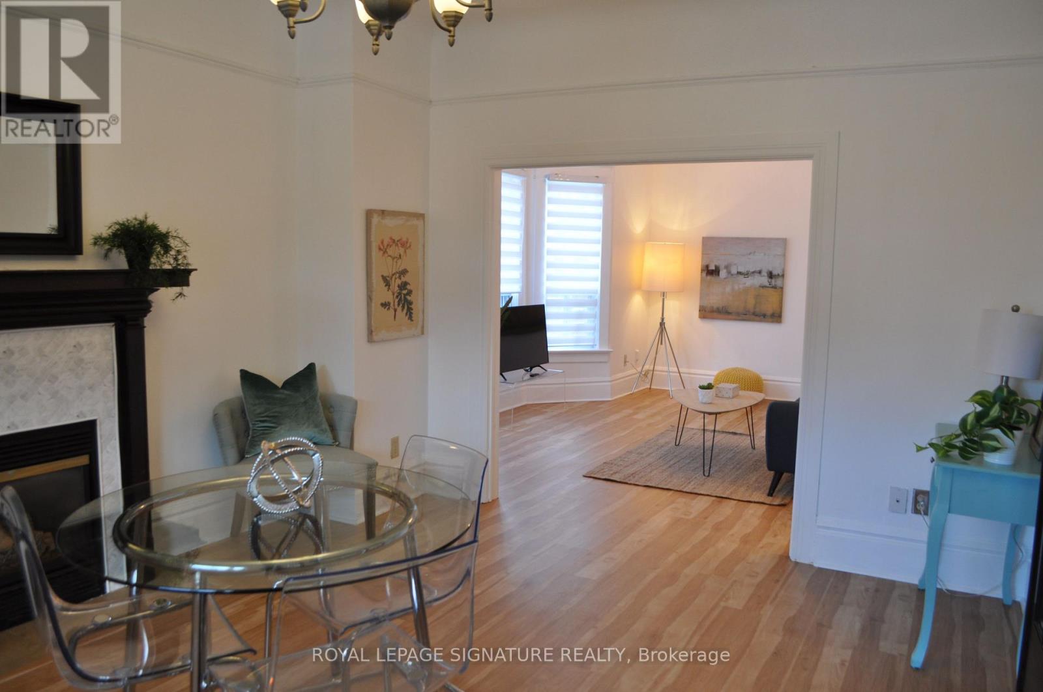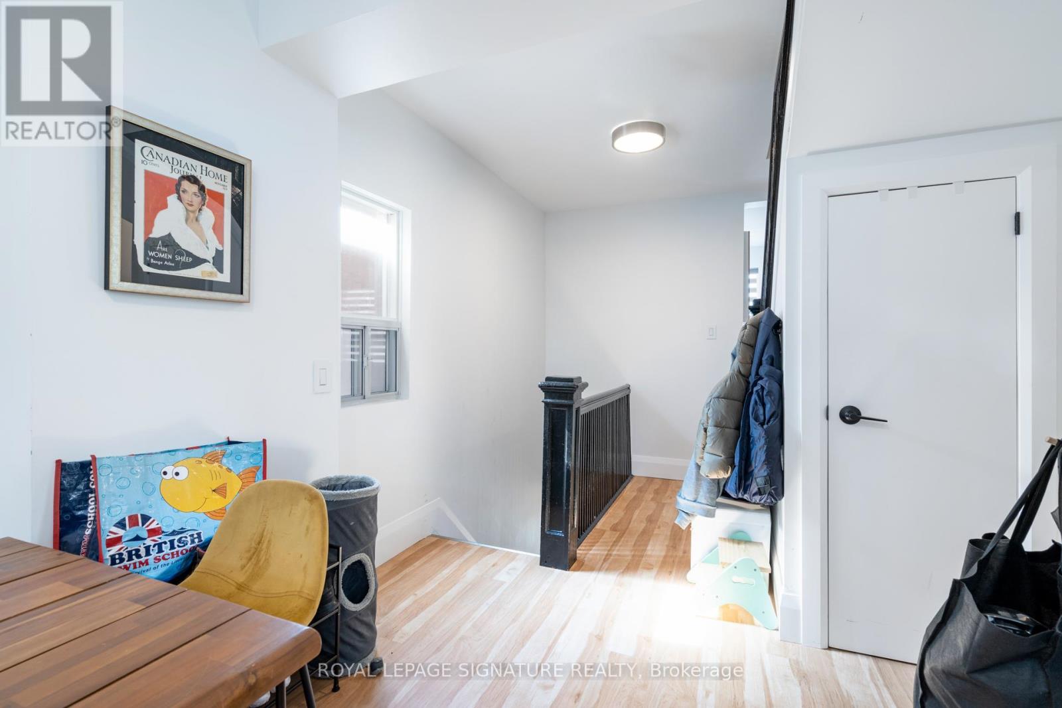91 St. John's Road Toronto, Ontario M6P 1V1
$2,149,900
Solid Brick 2 and 1/2 Storey Detached Century Home In The Heart Of The Junction. Rare Premium Corner Lot With Parking For 3 Cars. Home Boasts A Gas Fireplace, A Cozy Porch and Backyard With Patio. Legal Duplex, Basement Apartment Potential, Has Separate Entrance. The Seller Doesn't Warrant Retrofit Status. Can Be Converted To Single Family Home. Has The Potential Of A Laneway House. Home Has Been Well Maintained: No Knob and Tube, All Copper Wiring With 200 Amp. Service, Spray Foam Insulation and Fully Waterproofed, Roof Replaced in 2020 (10 Year Warranty). Steps To TTC, Schools, Library, Parks, Restaurants, Shops and So Much More. (id:60365)
Property Details
| MLS® Number | W12041309 |
| Property Type | Single Family |
| Community Name | Junction Area |
| AmenitiesNearBy | Park, Place Of Worship, Public Transit, Schools |
| ParkingSpaceTotal | 3 |
| Structure | Patio(s), Porch, Shed |
Building
| BathroomTotal | 4 |
| BedroomsAboveGround | 5 |
| BedroomsTotal | 5 |
| Amenities | Fireplace(s) |
| Appliances | Blinds, Dishwasher, Dryer, Stove, Washer, Refrigerator |
| BasementDevelopment | Finished |
| BasementFeatures | Apartment In Basement, Walk Out |
| BasementType | N/a (finished) |
| ConstructionStyleAttachment | Detached |
| CoolingType | Central Air Conditioning |
| ExteriorFinish | Brick, Vinyl Siding |
| FireplacePresent | Yes |
| FireplaceTotal | 1 |
| FlooringType | Laminate, Tile |
| FoundationType | Unknown |
| HalfBathTotal | 1 |
| HeatingFuel | Natural Gas |
| HeatingType | Forced Air |
| StoriesTotal | 3 |
| Type | House |
| UtilityWater | Municipal Water |
Parking
| No Garage |
Land
| Acreage | No |
| LandAmenities | Park, Place Of Worship, Public Transit, Schools |
| LandscapeFeatures | Landscaped |
| Sewer | Sanitary Sewer |
| SizeDepth | 120 Ft |
| SizeFrontage | 25 Ft ,3 In |
| SizeIrregular | 25.25 X 120 Ft |
| SizeTotalText | 25.25 X 120 Ft |
Rooms
| Level | Type | Length | Width | Dimensions |
|---|---|---|---|---|
| Second Level | Kitchen | 2.45 m | 2.15 m | 2.45 m x 2.15 m |
| Second Level | Living Room | 3.08 m | 3.07 m | 3.08 m x 3.07 m |
| Second Level | Dining Room | 3.54 m | 2.46 m | 3.54 m x 2.46 m |
| Second Level | Bedroom | 3.08 m | 3.08 m | 3.08 m x 3.08 m |
| Third Level | Bedroom 2 | 3.37 m | 3.36 m | 3.37 m x 3.36 m |
| Third Level | Bedroom 3 | 3.37 m | 3.36 m | 3.37 m x 3.36 m |
| Lower Level | Living Room | 6.17 m | 5.08 m | 6.17 m x 5.08 m |
| Lower Level | Bedroom | 4.89 m | 2.45 m | 4.89 m x 2.45 m |
| Main Level | Living Room | 4.6 m | 3.38 m | 4.6 m x 3.38 m |
| Main Level | Dining Room | 3.38 m | 3.37 m | 3.38 m x 3.37 m |
| Main Level | Kitchen | 4.57 m | 3.05 m | 4.57 m x 3.05 m |
| Main Level | Bedroom | 2.78 m | 2.47 m | 2.78 m x 2.47 m |
https://www.realtor.ca/real-estate/28073364/91-st-johns-road-toronto-junction-area-junction-area
Linda Marie Velli
Salesperson
495 Wellington St W #100
Toronto, Ontario M5V 1G1

