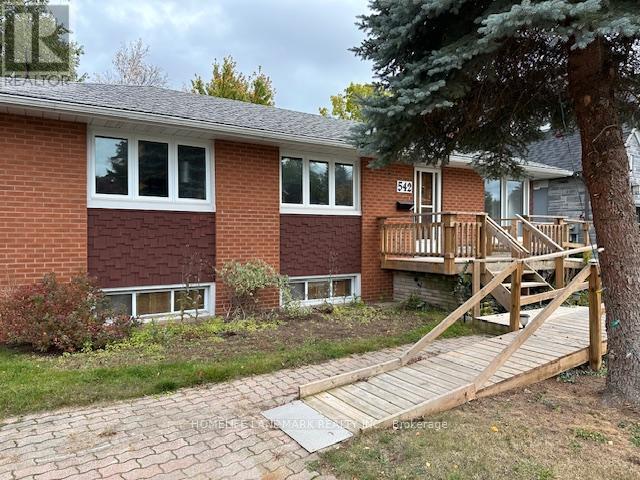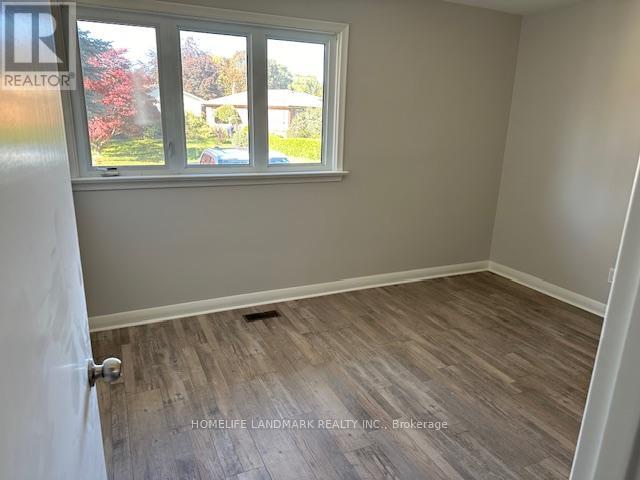542 Wingrove Crescent Oakville, Ontario L6L 4R6
3 Bedroom
1 Bathroom
Bungalow
Central Air Conditioning
Forced Air
$2,950 Monthly
3-bedroom bungalow (upper level) in a quiet South Oakville neighborhood. This bright and beautiful family home features brand-new stainless - steel appliances, a deck with backyard access, and a large driveway with ample parking. Brand new separate laundry. Just a 10-minute drive to downtown Oakville, shops, schools, and highways. (id:60365)
Property Details
| MLS® Number | W12022144 |
| Property Type | Single Family |
| Community Name | 1020 - WO West |
| AmenitiesNearBy | Schools, Public Transit |
| Features | Carpet Free |
| ParkingSpaceTotal | 5 |
Building
| BathroomTotal | 1 |
| BedroomsAboveGround | 3 |
| BedroomsTotal | 3 |
| Appliances | Dryer, Washer |
| ArchitecturalStyle | Bungalow |
| BasementFeatures | Separate Entrance |
| BasementType | N/a |
| ConstructionStyleAttachment | Detached |
| CoolingType | Central Air Conditioning |
| ExteriorFinish | Brick Facing, Brick |
| FlooringType | Laminate, Tile |
| FoundationType | Concrete |
| HeatingFuel | Natural Gas |
| HeatingType | Forced Air |
| StoriesTotal | 1 |
| Type | House |
| UtilityWater | Municipal Water |
Parking
| Detached Garage | |
| Garage |
Land
| Acreage | No |
| LandAmenities | Schools, Public Transit |
| Sewer | Sanitary Sewer |
| SizeDepth | 125 Ft |
| SizeFrontage | 60 Ft |
| SizeIrregular | 60 X 125 Ft |
| SizeTotalText | 60 X 125 Ft |
Rooms
| Level | Type | Length | Width | Dimensions |
|---|---|---|---|---|
| Main Level | Living Room | 4.01 m | 4.45 m | 4.01 m x 4.45 m |
| Main Level | Dining Room | 2.74 m | 3.15 m | 2.74 m x 3.15 m |
| Main Level | Kitchen | 2.03 m | 3.3 m | 2.03 m x 3.3 m |
| Main Level | Bedroom | 2.97 m | 3.84 m | 2.97 m x 3.84 m |
| Main Level | Bedroom 2 | 2.72 m | 3.61 m | 2.72 m x 3.61 m |
| Main Level | Bedroom 3 | 2.62 m | 2.92 m | 2.62 m x 2.92 m |
https://www.realtor.ca/real-estate/28031321/542-wingrove-crescent-oakville-wo-west-1020-wo-west
Jitender Prihar
Salesperson
Homelife Landmark Realty Inc.
7240 Woodbine Ave Unit 103
Markham, Ontario L3R 1A4
7240 Woodbine Ave Unit 103
Markham, Ontario L3R 1A4













