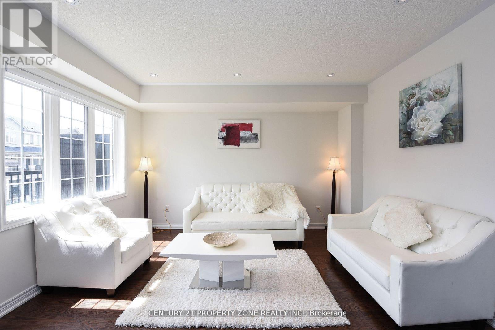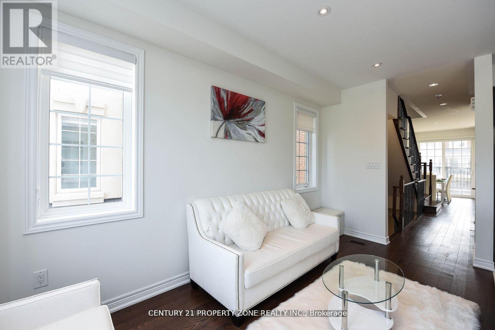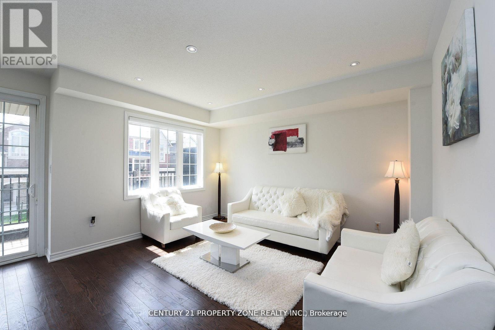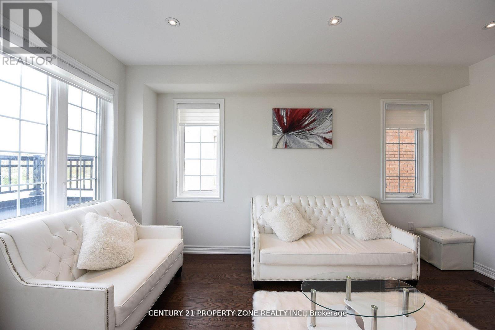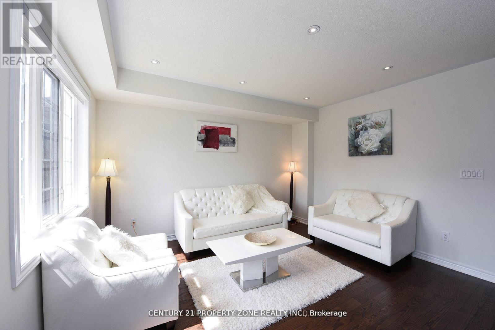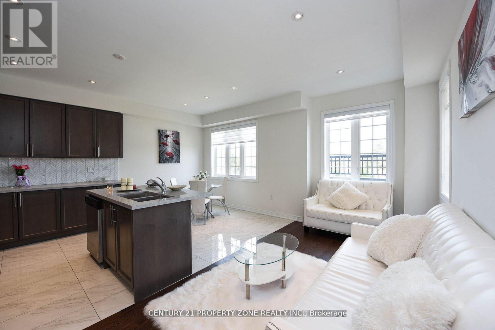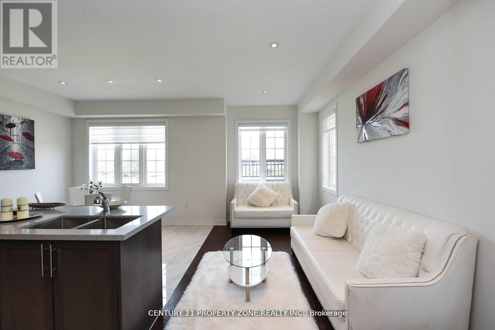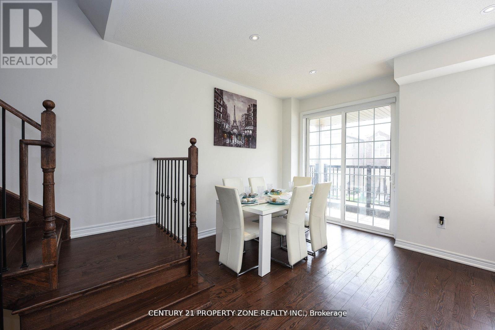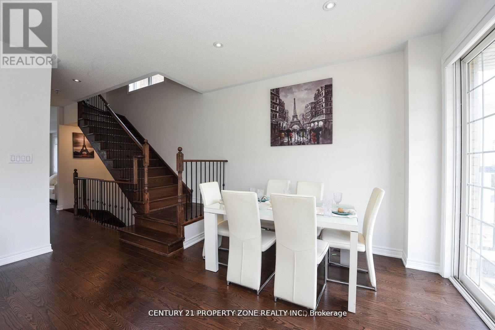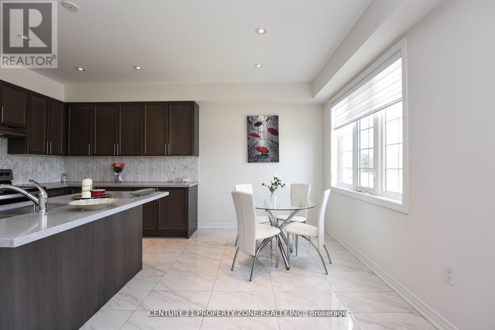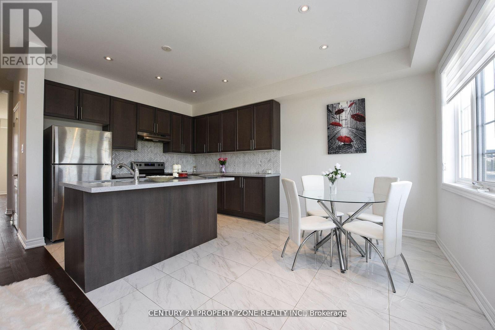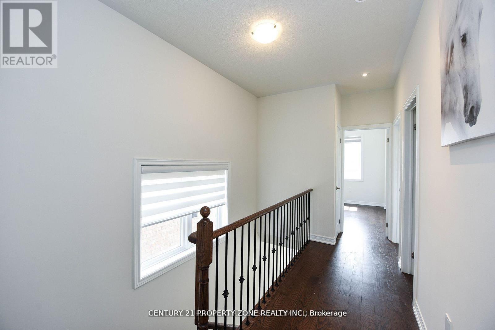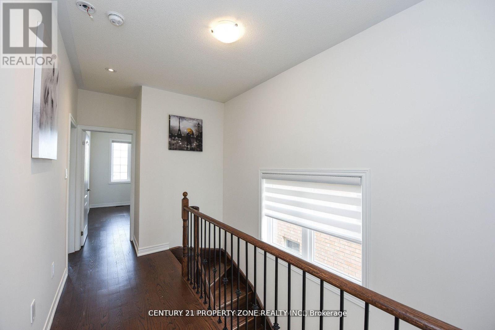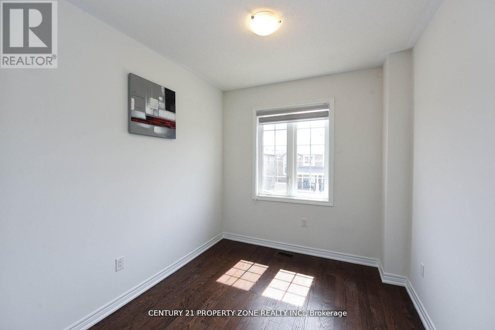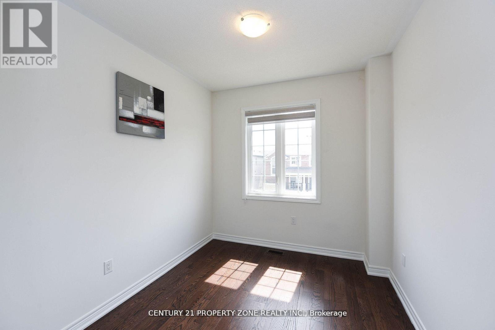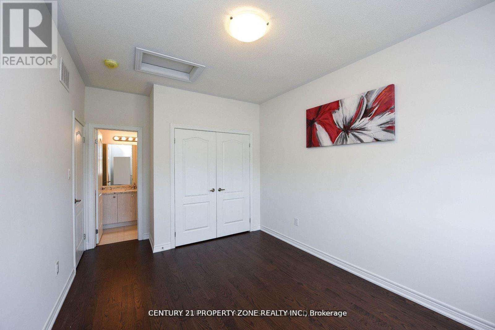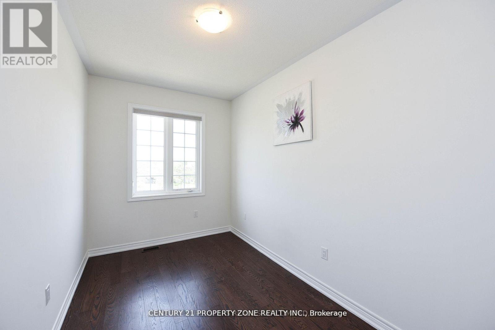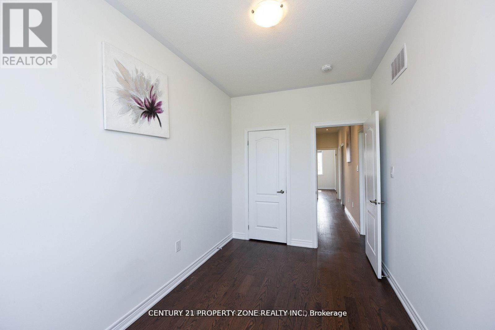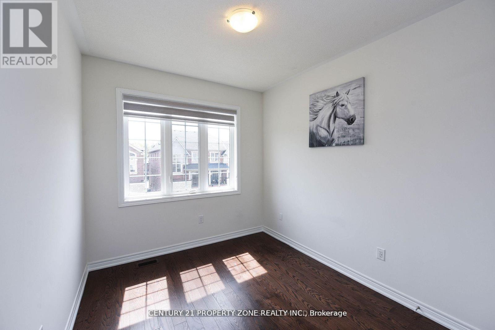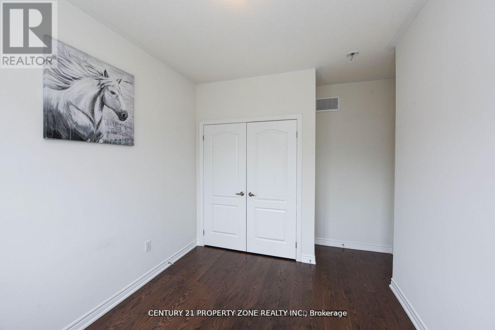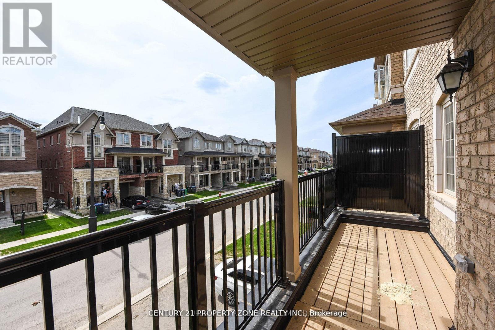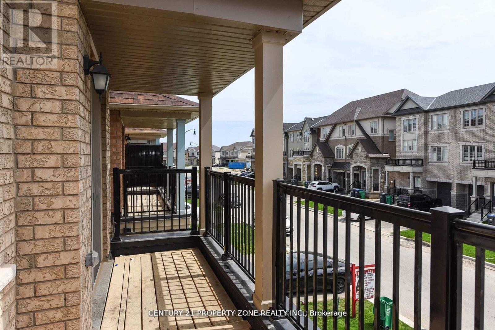25 Hashmi Place Brampton, Ontario L6Y 0H8
$1,170,000
Indulge in the epitome of modern luxury with this stunning 3-storey semi-detached home Located in The Heart of Brampton. This architectural masterpiece boasts an exceptional layout, Boasts Over 2300 sq. ft. With 4 Spacious Bedrooms & 4 Washrooms, combining elegance and functionality seamlessly. Immerse yourself in spacious living areas, bathed in natural light. The Property Features An Open-Concept Design, With Plenty of Natural Light, 9 Ft. Ceilings On 2nd & 3rd Floor, and Modern Finishes. The 2nd Floor Features a Large Living Room and Dining Area, Perfect For Entertaining Guest. The Kitchen Is Fully Equipped With Stainless Steel Appliances, Granite Countertops, and Plenty of Storage Space. Discover a harmonious blend of indoor and outdoor living, perfect for entertaining or relaxing. Don't Miss Out On This Incredible Home!! (id:60365)
Property Details
| MLS® Number | W9237550 |
| Property Type | Single Family |
| Community Name | Credit Valley |
| Features | Carpet Free |
| ParkingSpaceTotal | 3 |
Building
| BathroomTotal | 3 |
| BedroomsAboveGround | 4 |
| BedroomsTotal | 4 |
| BasementDevelopment | Finished |
| BasementFeatures | Separate Entrance |
| BasementType | N/a (finished), N/a |
| ConstructionStyleAttachment | Semi-detached |
| CoolingType | Central Air Conditioning |
| ExteriorFinish | Brick, Stone |
| FireplacePresent | Yes |
| FlooringType | Hardwood, Tile |
| HalfBathTotal | 1 |
| StoriesTotal | 3 |
| SizeInterior | 2000 - 2500 Sqft |
| Type | House |
| UtilityWater | Municipal Water |
Parking
| Garage |
Land
| Acreage | No |
| Sewer | Sanitary Sewer |
| SizeDepth | 75 Ft ,6 In |
| SizeFrontage | 24 Ft ,1 In |
| SizeIrregular | 24.1 X 75.5 Ft |
| SizeTotalText | 24.1 X 75.5 Ft |
Rooms
| Level | Type | Length | Width | Dimensions |
|---|---|---|---|---|
| Second Level | Family Room | 2.74 m | 4.8124 m | 2.74 m x 4.8124 m |
| Second Level | Living Room | 5.69 m | 4.38 m | 5.69 m x 4.38 m |
| Second Level | Kitchen | 3.26 m | 3.41 m | 3.26 m x 3.41 m |
| Second Level | Eating Area | 3.26 m | 2.43 m | 3.26 m x 2.43 m |
| Second Level | Bedroom 2 | 2.83 m | 3.23 m | 2.83 m x 3.23 m |
| Third Level | Primary Bedroom | 3.07 m | 3.96 m | 3.07 m x 3.96 m |
| Third Level | Bedroom 3 | 2.83 m | 3.23 m | 2.83 m x 3.23 m |
| Third Level | Bedroom 4 | 2.43 m | 3.96 m | 2.43 m x 3.96 m |
https://www.realtor.ca/real-estate/27697231/25-hashmi-place-brampton-credit-valley-credit-valley
Arsalan Durrani
Salesperson
8975 Mcclaughlin Rd #6
Brampton, Ontario L6Y 0Z6


