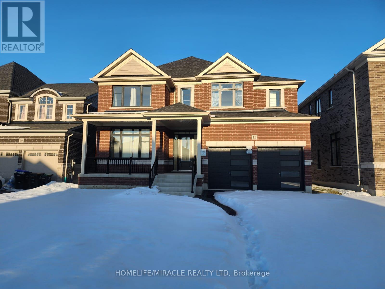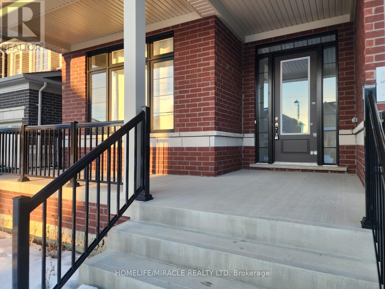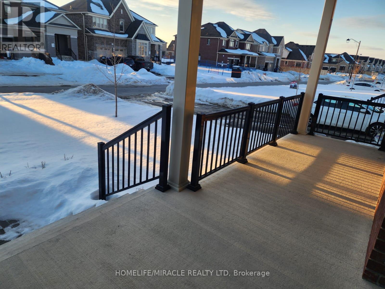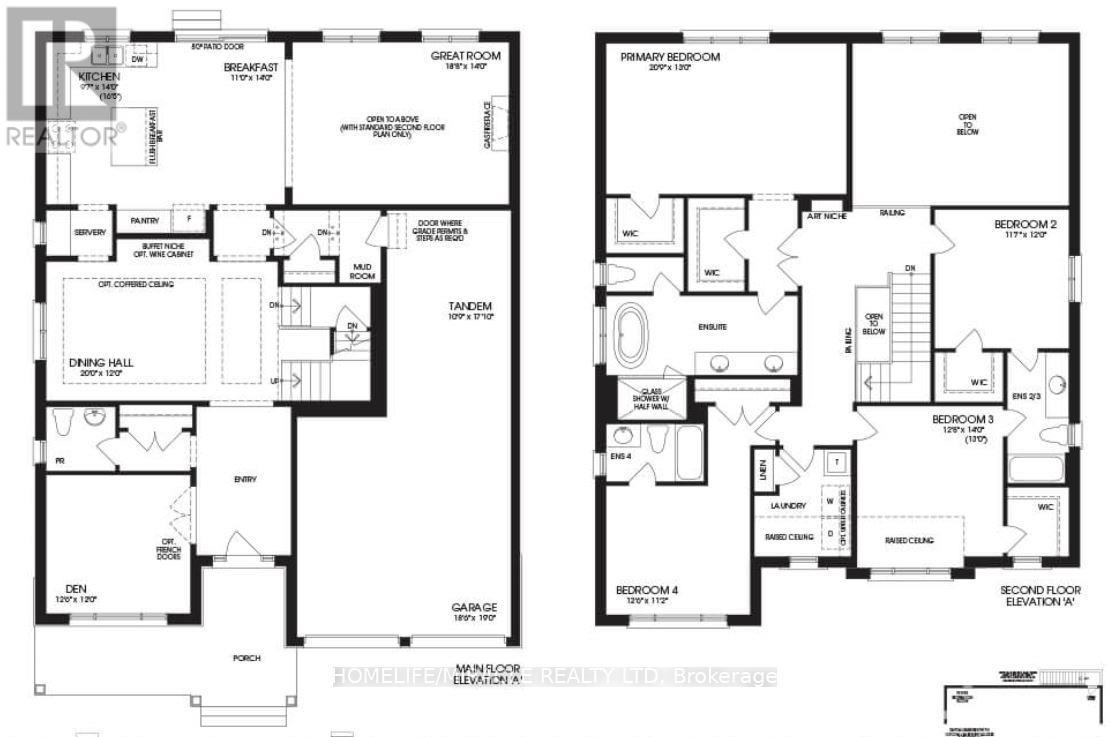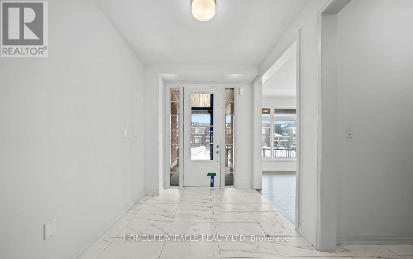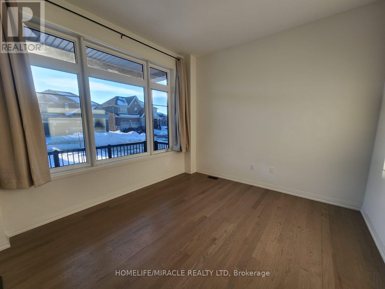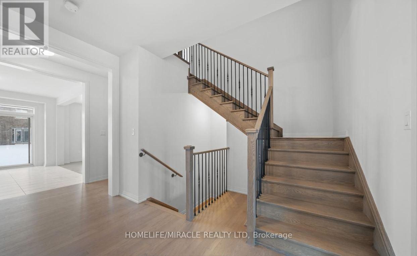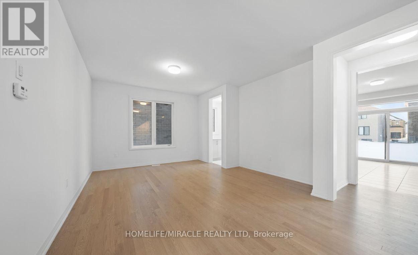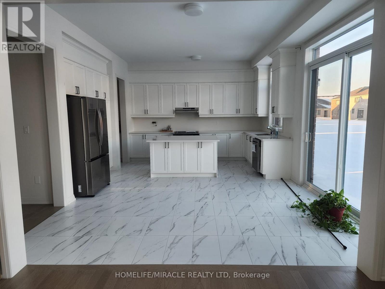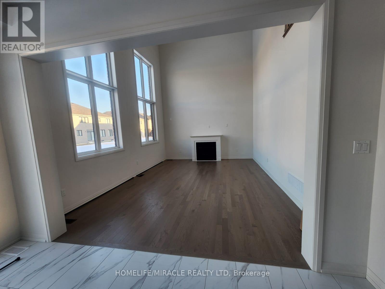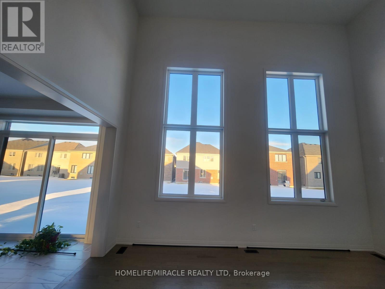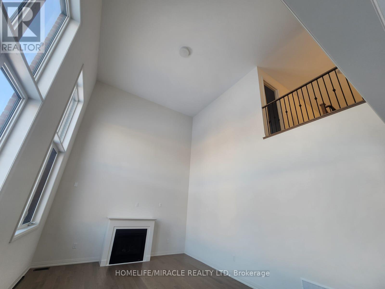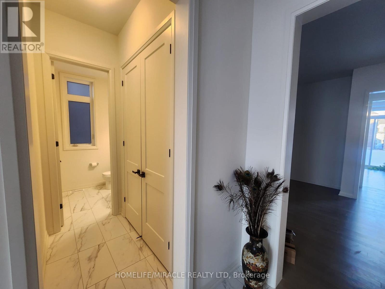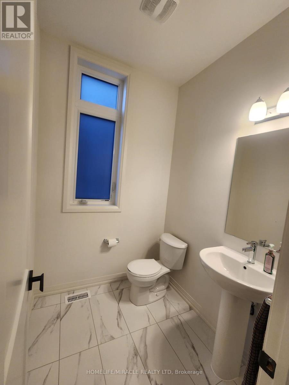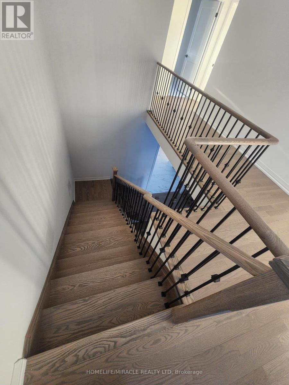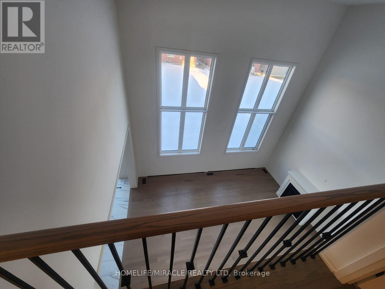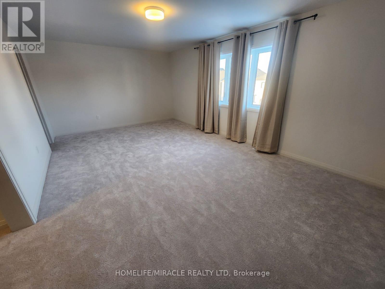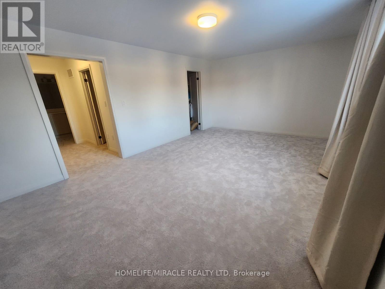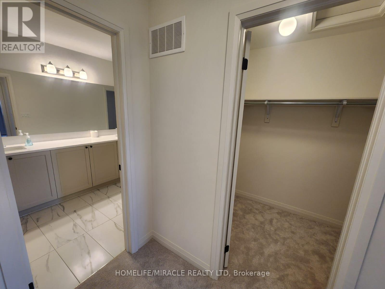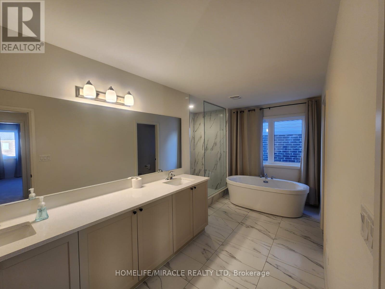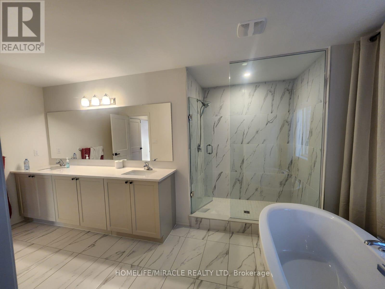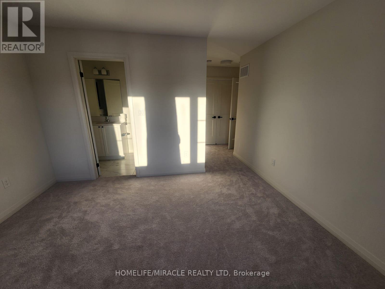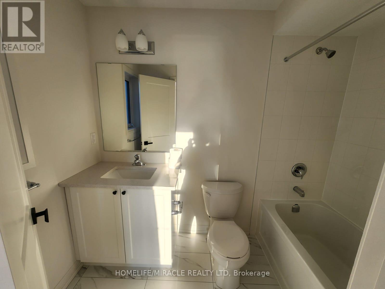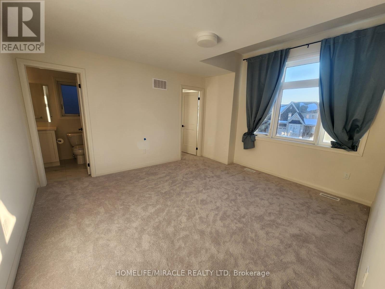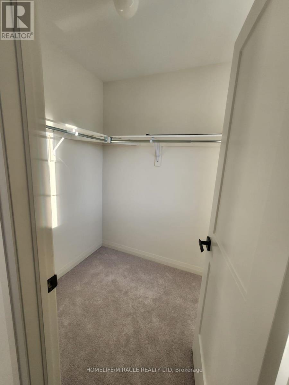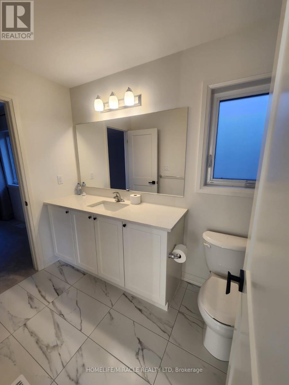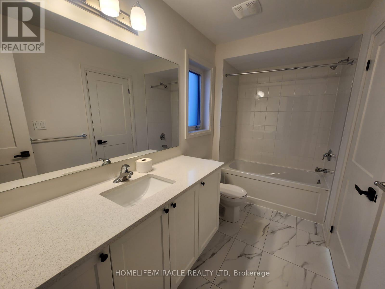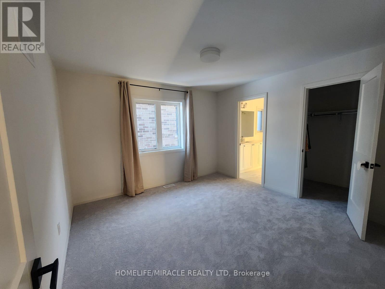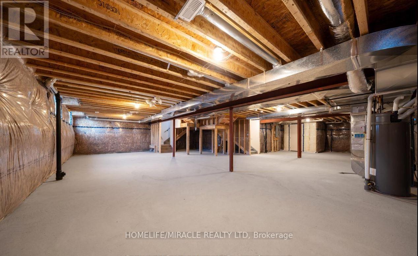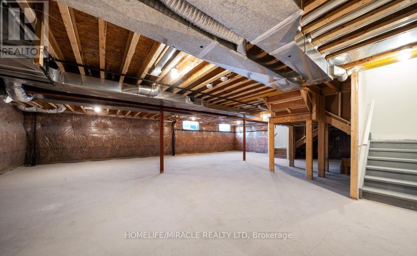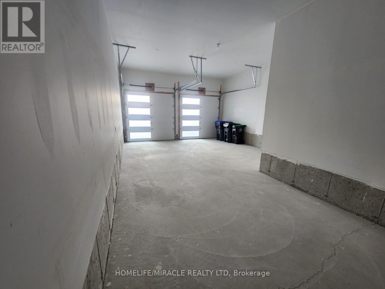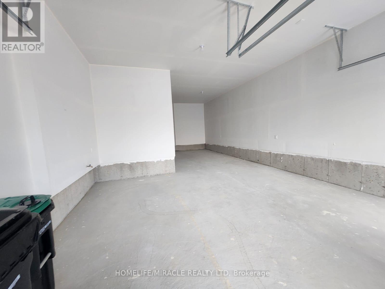12 Sandhill Crescent Adjala-Tosorontio, Ontario L0G 1W0
$1,529,990
Welcome to this brand new never lived in home in the wonderful new Colgan Crossing Development by Tribute Communities. This home sits on a large 50x132 ft lot, offers 4 spacious bedrooms and 3.5 bathrooms, Den on the main floor, and open/spacious floor plan, 3 car tandem garage and a 4+ car driveway (no sidewalk!). This beautiful home features a family room open to above (20ft ceiling) with grand windows letting in plenty of light in your main living area. It has an Oversized Kitchen W/Lrg Centre Island, servery, Quartz C/Tops and lots of Cabinet Storage, and Pantry. This Beautiful Detached Home offers a 3,300+ Sq Ft of living, Primary Bedroom Features 5Pc Ensuite W/Glass Enclosure Shower, Stand Alone Tub, Vanity W/Double Sinks 2nd Primary Bedroom offers 4pcs Ensuite. Many Other Upgrades from builder including 10 feet Ceiling on main floor, 9 Feet ceiling on 2nd floor, Hardwood floors, Smooth Ceiling on main & 2nd floor, 2nd floor Laundry, and much more. Floorplan included as it is the Wilson Model A (Modern Elevation). (id:60365)
Property Details
| MLS® Number | N12011961 |
| Property Type | Single Family |
| Community Name | Colgan |
| AmenitiesNearBy | Golf Nearby |
| EquipmentType | Water Heater |
| ParkingSpaceTotal | 9 |
| RentalEquipmentType | Water Heater |
| ViewType | View |
Building
| BathroomTotal | 4 |
| BedroomsAboveGround | 4 |
| BedroomsTotal | 4 |
| Age | New Building |
| Appliances | Central Vacuum, Dishwasher, Dryer, Stove, Washer, Refrigerator |
| BasementDevelopment | Unfinished |
| BasementType | N/a (unfinished) |
| ConstructionStyleAttachment | Detached |
| CoolingType | Central Air Conditioning |
| ExteriorFinish | Brick |
| FireplacePresent | Yes |
| FireplaceTotal | 1 |
| FlooringType | Hardwood, Tile |
| FoundationType | Concrete |
| HalfBathTotal | 1 |
| HeatingFuel | Natural Gas |
| HeatingType | Forced Air |
| StoriesTotal | 2 |
| SizeInterior | 3000 - 3500 Sqft |
| Type | House |
| UtilityWater | Municipal Water |
Parking
| Attached Garage | |
| Garage |
Land
| Acreage | No |
| LandAmenities | Golf Nearby |
| Sewer | Sanitary Sewer |
| SizeDepth | 132 Ft ,3 In |
| SizeFrontage | 50 Ft ,4 In |
| SizeIrregular | 50.4 X 132.3 Ft |
| SizeTotalText | 50.4 X 132.3 Ft|under 1/2 Acre |
Rooms
| Level | Type | Length | Width | Dimensions |
|---|---|---|---|---|
| Second Level | Primary Bedroom | 6.37 m | 3.97 m | 6.37 m x 3.97 m |
| Second Level | Bedroom 2 | 3.57 m | 3.66 m | 3.57 m x 3.66 m |
| Second Level | Bedroom 3 | 3.84 m | 4.27 m | 3.84 m x 4.27 m |
| Second Level | Bedroom 4 | 3.84 m | 3.42 m | 3.84 m x 3.42 m |
| Second Level | Laundry Room | Measurements not available | ||
| Main Level | Den | 3.84 m | 3.65 m | 3.84 m x 3.65 m |
| Main Level | Dining Room | 6.09 m | 3.65 m | 6.09 m x 3.65 m |
| Main Level | Family Room | 5.73 m | 4.26 m | 5.73 m x 4.26 m |
| Main Level | Kitchen | 2.95 m | 4.26 m | 2.95 m x 4.26 m |
| Main Level | Eating Area | 3.35 m | 4.26 m | 3.35 m x 4.26 m |
Utilities
| Cable | Installed |
| Electricity | Installed |
| Sewer | Installed |
https://www.realtor.ca/real-estate/28007310/12-sandhill-crescent-adjala-tosorontio-colgan-colgan
Hira Deol
Salesperson
821 Bovaird Dr West #31
Brampton, Ontario L6X 0T9

